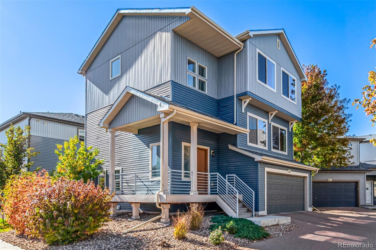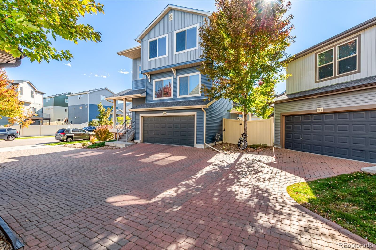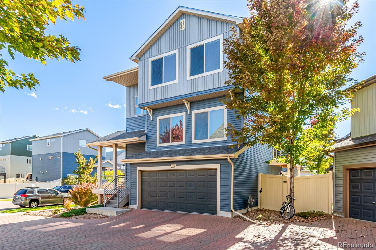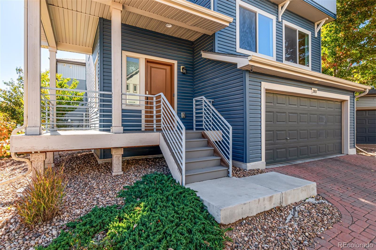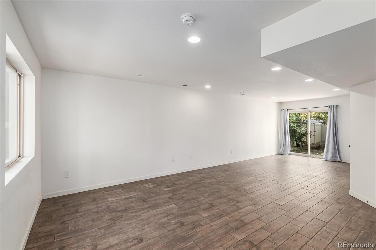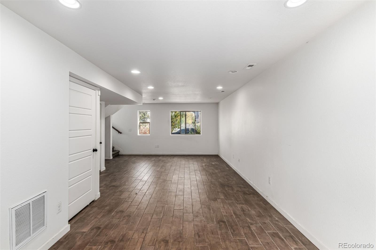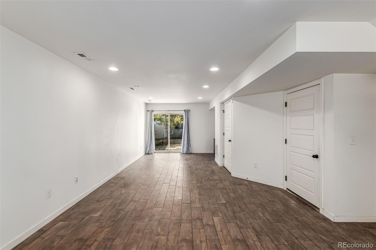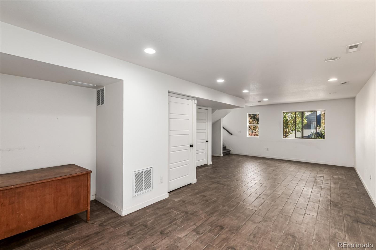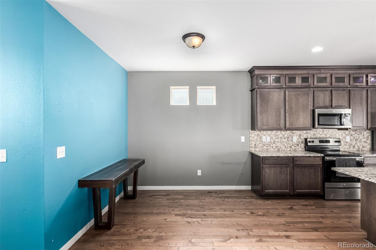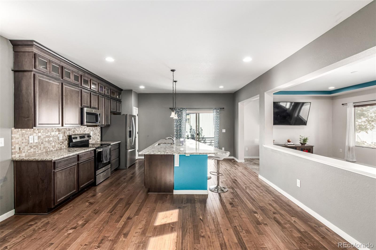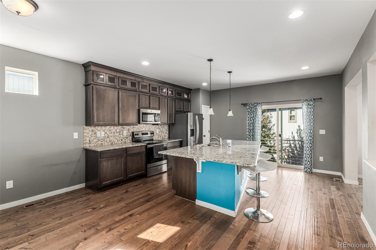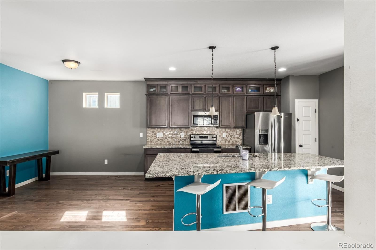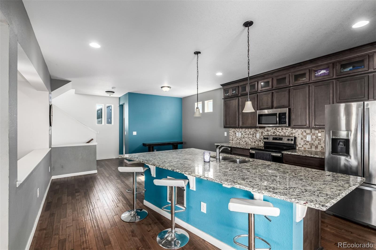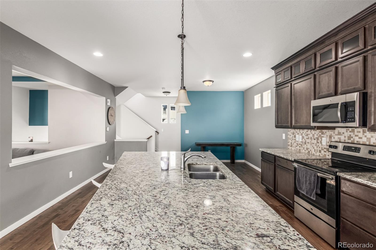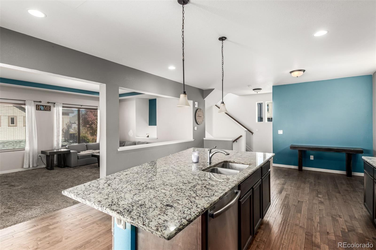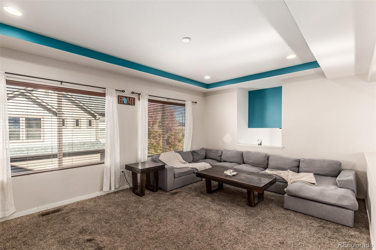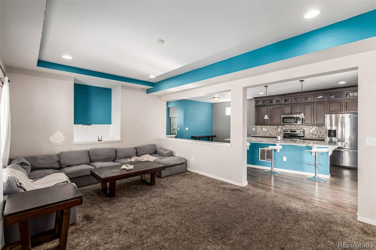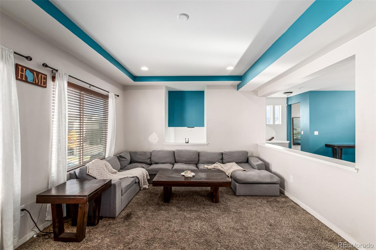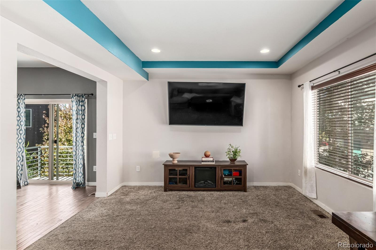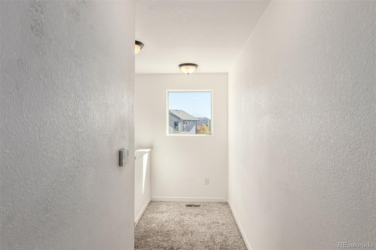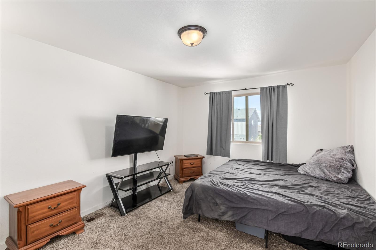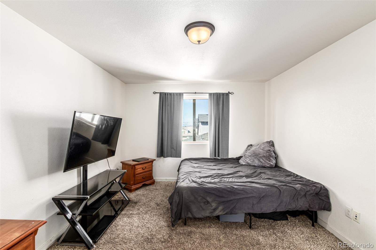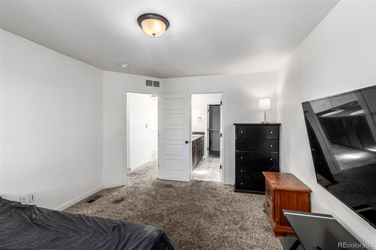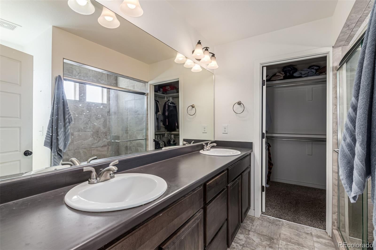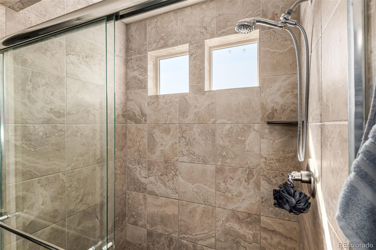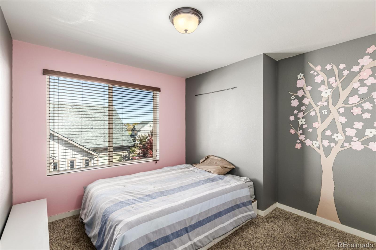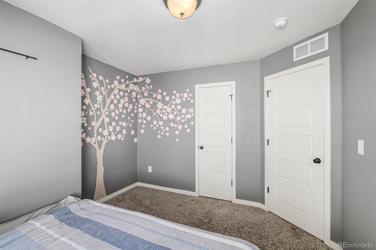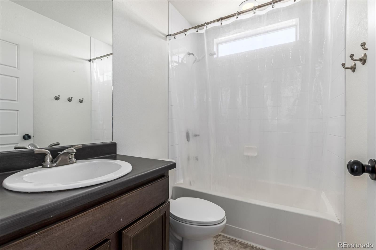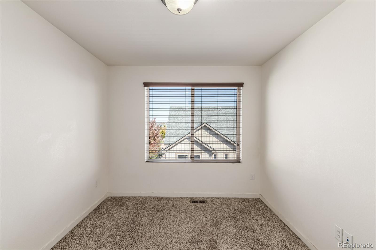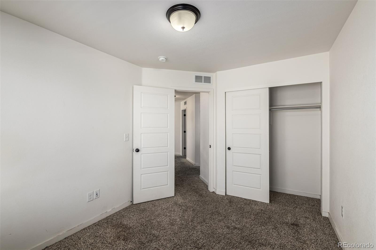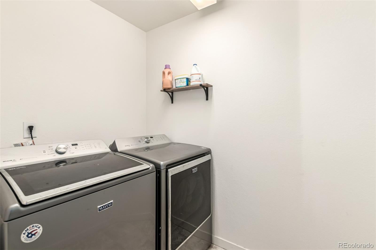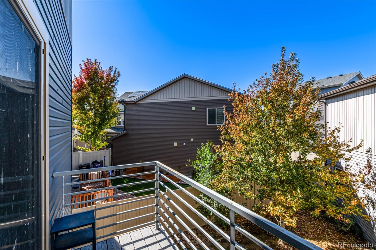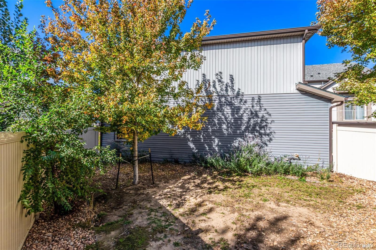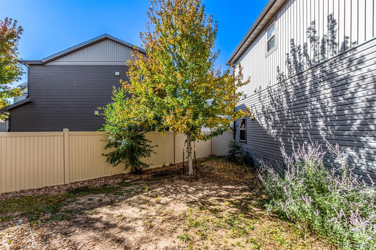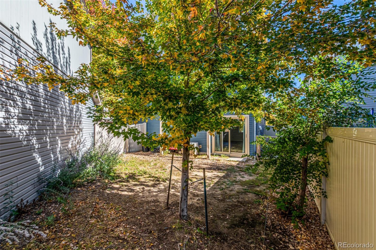Find us on...
Dashboard
- 3 Beds
- 3 Baths
- 2,300 Sqft
- .08 Acres
New Search X
20031 Elgin Drive
Welcome to this fantastic corner lot property at Green Valley Ranch! This tri-level home showcases a lovely curb appeal with a mature, colorful landscape, an attached 2 car garage, and a cozy porch. Upon entry, a bright foyer gives you a warm welcome. The lower level offers a large living room with sliding glass doors, allowing a smooth transition to the backyard, perfect for entertaining. In the main level, discover a spacious eat-in kitchen equipped with stacked upper cabinets, mosaic tile backsplash, granite countertops, stainless steel appliances, a large island with a breakfast bar, and a balcony. You’ll also find a cozy family room with a tray ceiling and recessed lighting. The upper level shelters all the bedrooms, which include plush carpets. The primary retreat hosts a private bathroom & a walk-in closet. This value offers an excellent location!! Across the Green Valley Ranch Golf course & close to the GVR Recreation Center. Enjoy the proximity to Town Center Park, shops, dining, and entertainment. Easy access to major roads, the I-70, and the E-470. What’s not to like? Hurry to see, this desirable opportunity won’t last!!
Listing Office: Keller Williams Trilogy 
Essential Information
- MLS® #4458320
- Price$455,000
- Bedrooms3
- Bathrooms3.00
- Full Baths1
- Half Baths1
- Square Footage2,300
- Acres0.08
- Year Built2016
- TypeResidential
- Sub-TypeSingle Family Residence
- StyleContemporary
- StatusPending
Community Information
- Address20031 Elgin Drive
- SubdivisionGreen Valley Ranch
- CityDenver
- CountyDenver
- StateCO
- Zip Code80249
Amenities
- Parking Spaces2
- # of Garages2
Utilities
Cable Available, Electricity Connected, Natural Gas Available, Phone Available
Interior
- HeatingForced Air
- CoolingCentral Air
- StoriesMulti/Split
Interior Features
Built-in Features, Eat-in Kitchen, Entrance Foyer, Granite Counters, High Ceilings, High Speed Internet, Kitchen Island, Primary Suite, Walk-In Closet(s)
Appliances
Dishwasher, Disposal, Microwave, Range
Exterior
- Exterior FeaturesBalcony, Rain Gutters
- Lot DescriptionLevel
- WindowsDouble Pane Windows
- RoofComposition
School Information
- DistrictDenver 1
- ElementaryWaller
- MiddleStrive GVR
- HighDSST: Green Valley Ranch
Additional Information
- Date ListedOctober 22nd, 2025
- ZoningR-MU-20
Listing Details
 Keller Williams Trilogy
Keller Williams Trilogy
 Terms and Conditions: The content relating to real estate for sale in this Web site comes in part from the Internet Data eXchange ("IDX") program of METROLIST, INC., DBA RECOLORADO® Real estate listings held by brokers other than RE/MAX Professionals are marked with the IDX Logo. This information is being provided for the consumers personal, non-commercial use and may not be used for any other purpose. All information subject to change and should be independently verified.
Terms and Conditions: The content relating to real estate for sale in this Web site comes in part from the Internet Data eXchange ("IDX") program of METROLIST, INC., DBA RECOLORADO® Real estate listings held by brokers other than RE/MAX Professionals are marked with the IDX Logo. This information is being provided for the consumers personal, non-commercial use and may not be used for any other purpose. All information subject to change and should be independently verified.
Copyright 2025 METROLIST, INC., DBA RECOLORADO® -- All Rights Reserved 6455 S. Yosemite St., Suite 500 Greenwood Village, CO 80111 USA
Listing information last updated on December 31st, 2025 at 2:04am MST.

