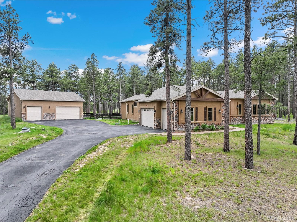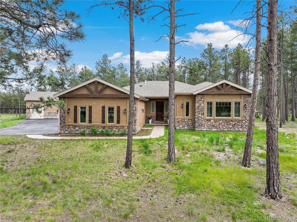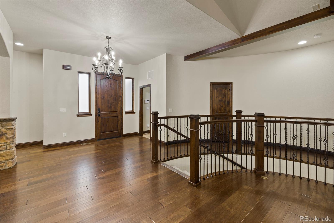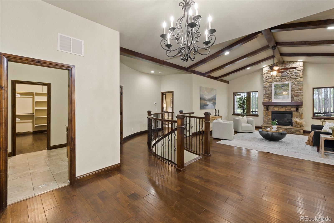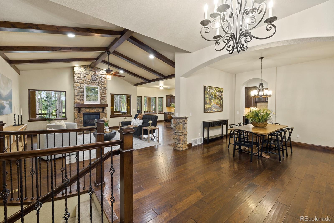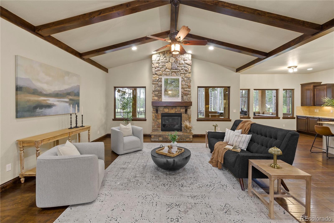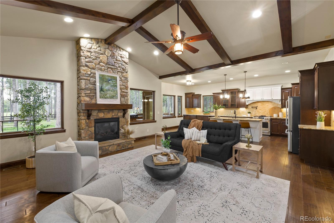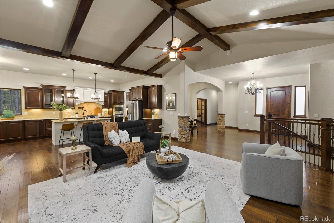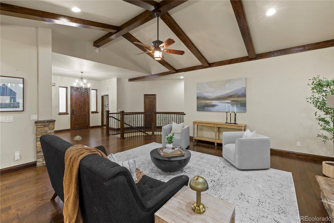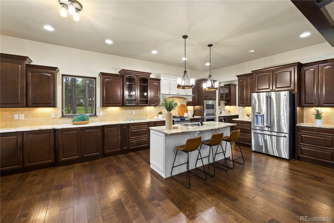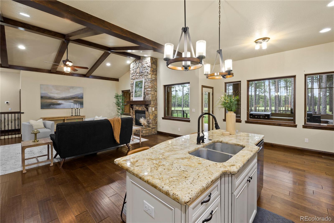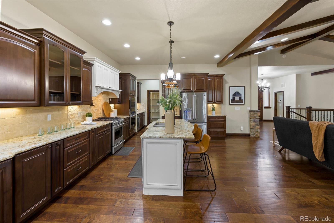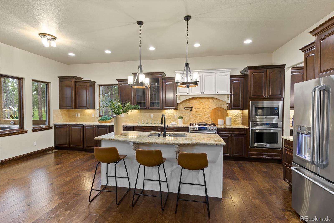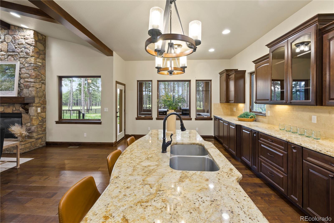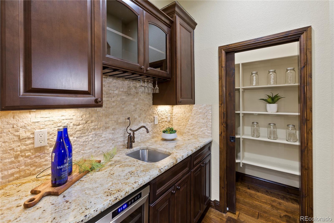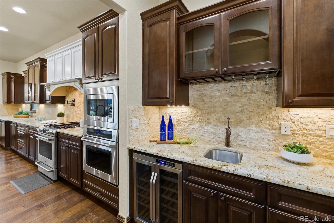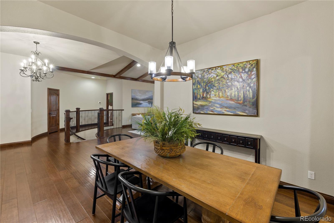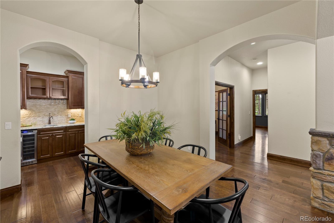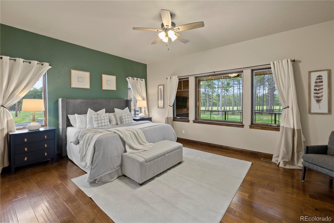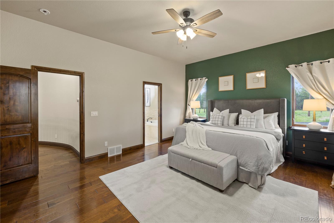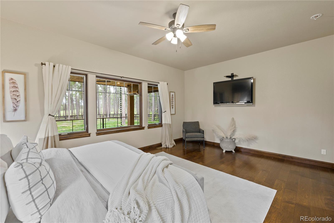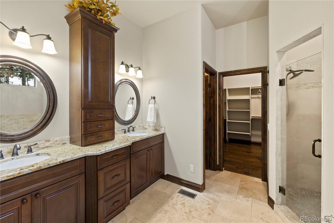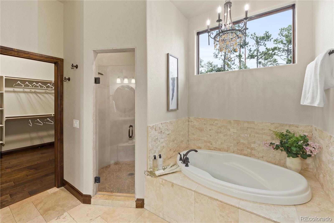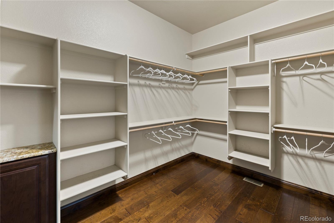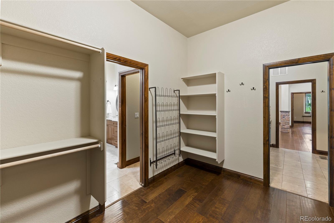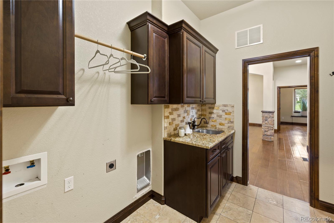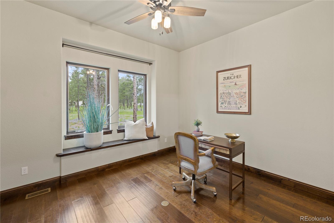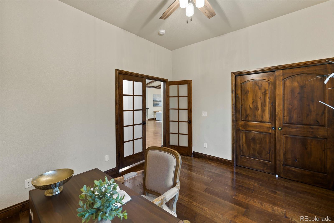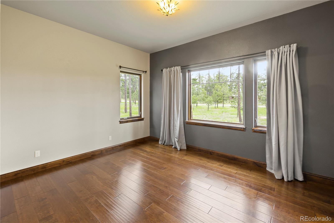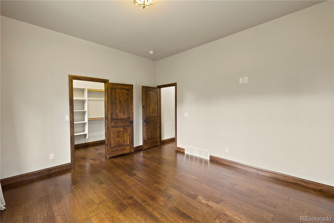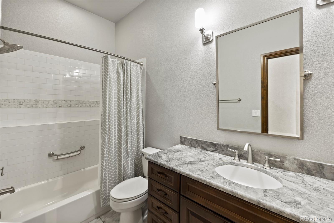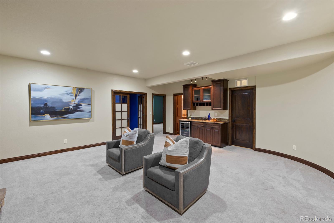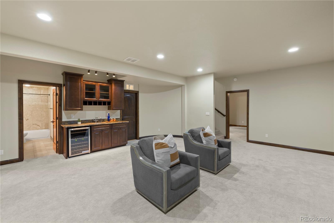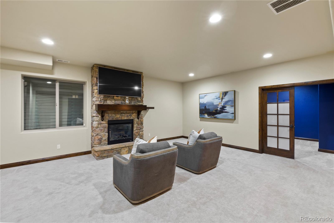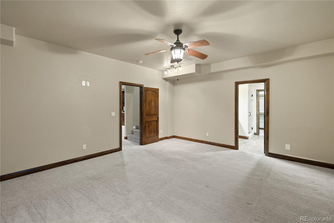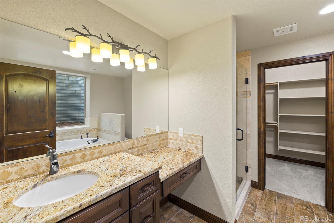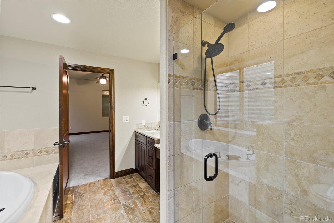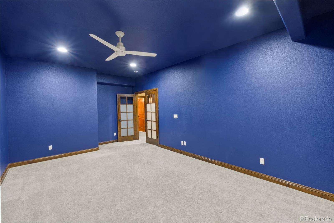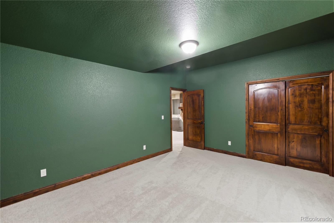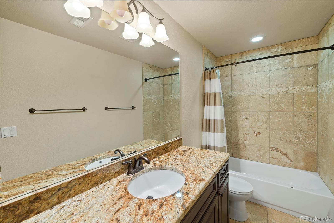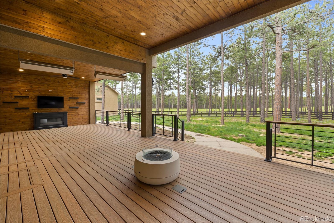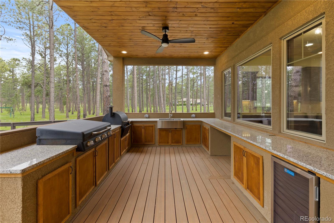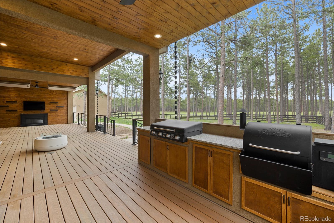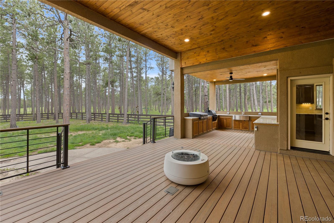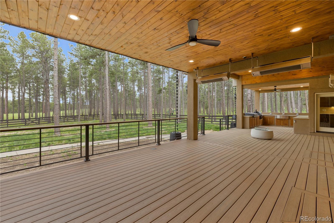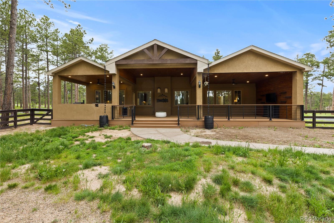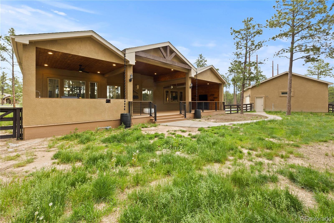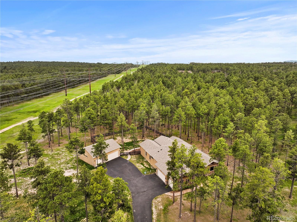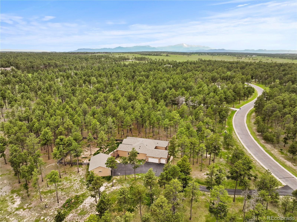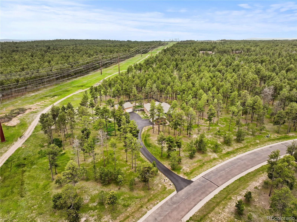Find us on...
Dashboard
- 5 Beds
- 4 Baths
- 4,192 Sqft
- 2¾ Acres
New Search X
16104 Pole Pine Point
Privately situated on 2.75 acres in the gated Black Forest Reserve, this custom ranch-style home blends refined design with peaceful, wooded surroundings. The main level welcomes you with a spacious great room featuring vaulted, beamed ceilings and a striking floor-to-ceiling stone fireplace. The gourmet kitchen offers high-end GE Café appliances, a 6-burner gas range with griddle, double ovens, butler’s pantry with wine cooler, granite countertops, and custom cabinetry with soft-close drawers and elegant crown molding. The primary suite is a serene escape with a spa-inspired five-piece bath, shower w/ dual shower heads, an oversized walk-in closet with built-ins, and a separate sitting area. Two spacious bedrooms with built-in shelving & a full bathroom complete the main level. The finished basement expands the living space with a full wet bar, large family room with fireplace, theater space, and two additional bedrooms—one featuring a junior suite with jetted tub and walk-in closet, plus a full bath shared by the others. Rich knotty alder doors, curved iron staircase, hand-selected stone tile, and designer lighting add warmth and character throughout. Step outside to the expansive covered deck designed for year-round outdoor living, complete with tongue and groove wood ceiling, built in gas fire-pit, heaters, & outdoor TV. Surrounded by forest views and backing to open space you can enjoy the full outdoor kitchen w/ built-in Traeger pellet smoking grill, Blackstone cooktop, stainless steel sink, & granite countertops. A finished attached garage is complemented by a detached heated oversized 3-car garage with workshop space. Recent updates include a new roof in 2020, water heater in 2022, & Tesla car charger installed in the garage. A rare blend of luxury, privacy, and nature — minutes from schools, shopping, parks, and the best of Colorado Springs.
Listing Office: Prewitt Group 
Essential Information
- MLS® #4459794
- Price$1,325,000
- Bedrooms5
- Bathrooms4.00
- Full Baths4
- Square Footage4,192
- Acres2.75
- Year Built2013
- TypeResidential
- Sub-TypeSingle Family Residence
- StatusActive
Community Information
- Address16104 Pole Pine Point
- SubdivisionBlack Forest Reserve
- CityColorado Springs
- CountyEl Paso
- StateCO
- Zip Code80908
Amenities
- AmenitiesClubhouse, Gated
- Parking Spaces6
- # of Garages6
Utilities
Electricity Connected, Natural Gas Connected
Parking
Asphalt, Electric Vehicle Charging Station(s), Heated Garage, Insulated Garage, Oversized
Interior
- HeatingForced Air, Natural Gas, Solar
- CoolingCentral Air
- FireplaceYes
- # of Fireplaces3
- StoriesOne
Interior Features
Breakfast Bar, Ceiling Fan(s), Eat-in Kitchen, Entrance Foyer, Five Piece Bath, Granite Counters, High Ceilings, Kitchen Island, Open Floorplan, Pantry, Primary Suite, T&G Ceilings, Vaulted Ceiling(s), Walk-In Closet(s), Wet Bar
Appliances
Bar Fridge, Dishwasher, Disposal, Double Oven, Gas Water Heater, Humidifier, Microwave, Range, Range Hood, Refrigerator
Fireplaces
Family Room, Gas, Living Room
Exterior
- WindowsDouble Pane Windows
- RoofComposition
School Information
- DistrictAcademy 20
- ElementaryEdith Wolford
- MiddleChallenger
- HighPine Creek
Additional Information
- Date ListedJune 14th, 2025
- ZoningPUD
Listing Details
 Prewitt Group
Prewitt Group
 Terms and Conditions: The content relating to real estate for sale in this Web site comes in part from the Internet Data eXchange ("IDX") program of METROLIST, INC., DBA RECOLORADO® Real estate listings held by brokers other than RE/MAX Professionals are marked with the IDX Logo. This information is being provided for the consumers personal, non-commercial use and may not be used for any other purpose. All information subject to change and should be independently verified.
Terms and Conditions: The content relating to real estate for sale in this Web site comes in part from the Internet Data eXchange ("IDX") program of METROLIST, INC., DBA RECOLORADO® Real estate listings held by brokers other than RE/MAX Professionals are marked with the IDX Logo. This information is being provided for the consumers personal, non-commercial use and may not be used for any other purpose. All information subject to change and should be independently verified.
Copyright 2026 METROLIST, INC., DBA RECOLORADO® -- All Rights Reserved 6455 S. Yosemite St., Suite 500 Greenwood Village, CO 80111 USA
Listing information last updated on February 14th, 2026 at 11:33pm MST.

