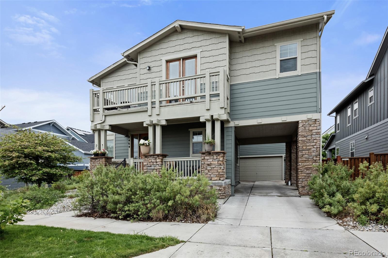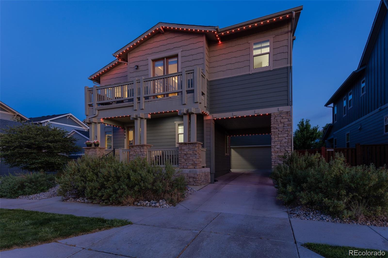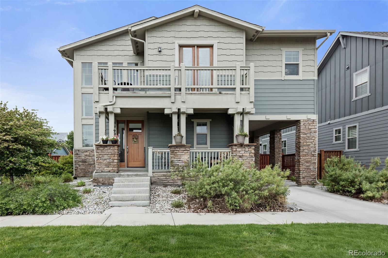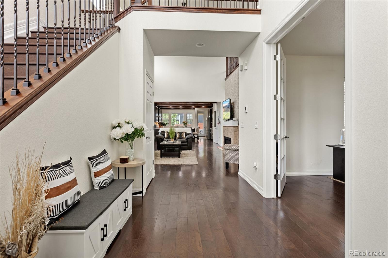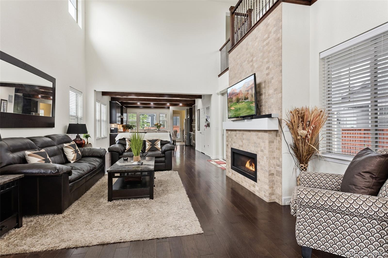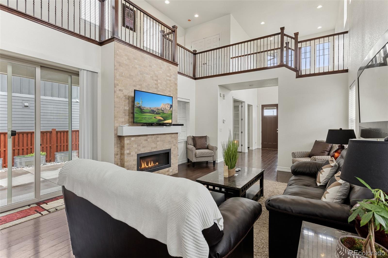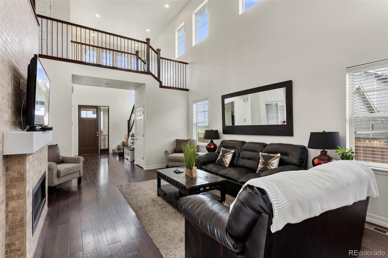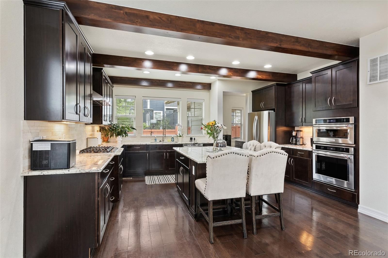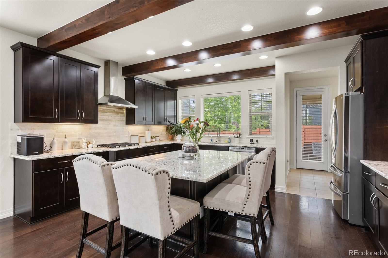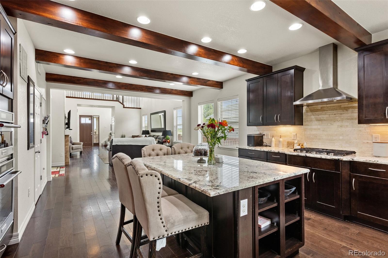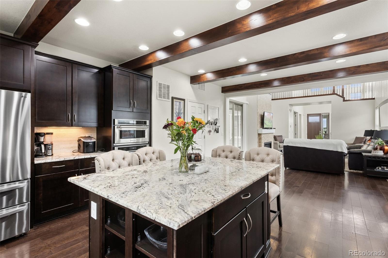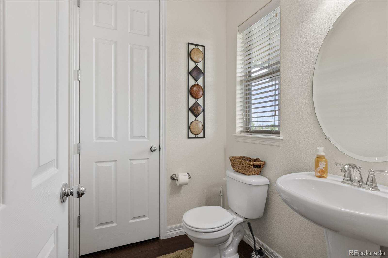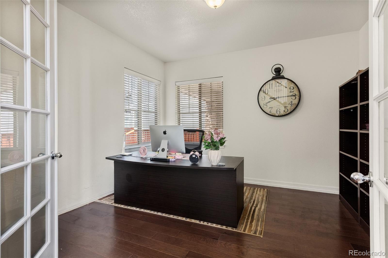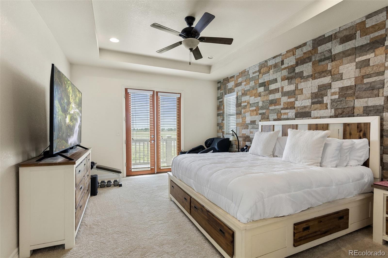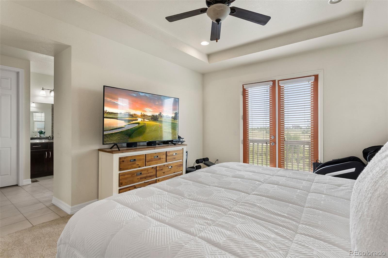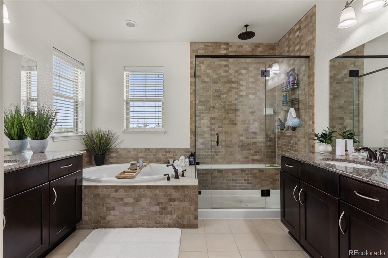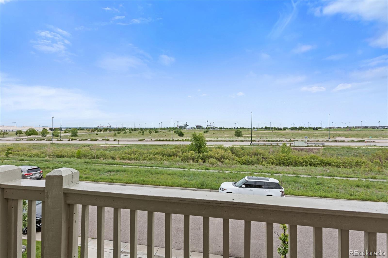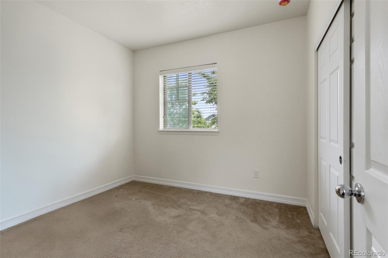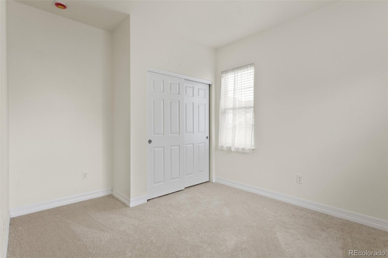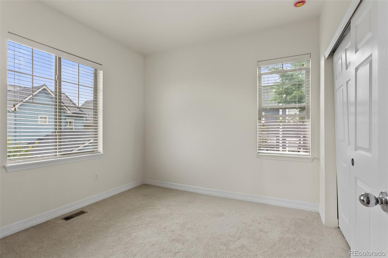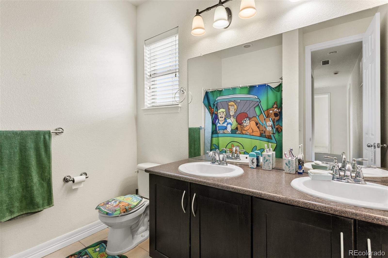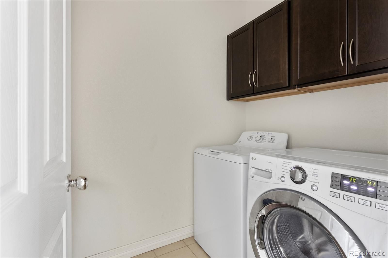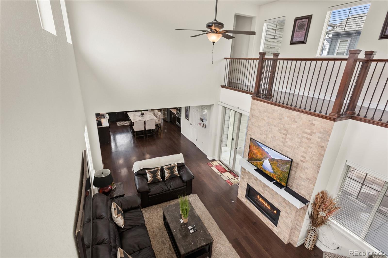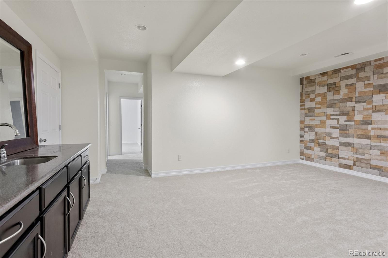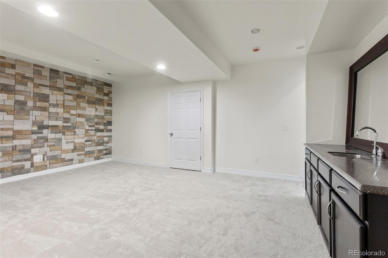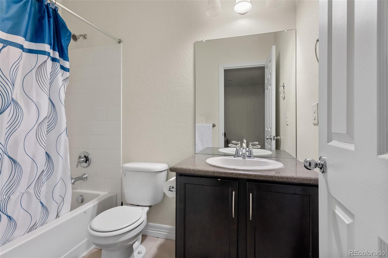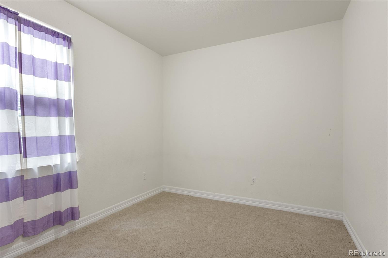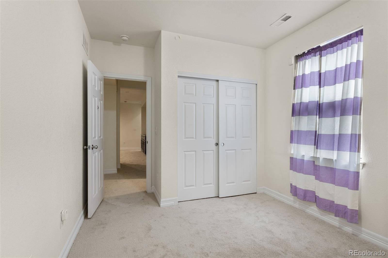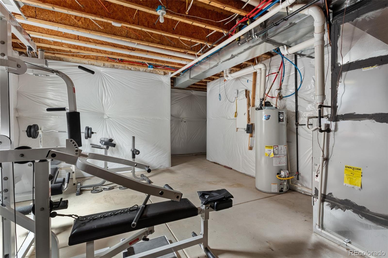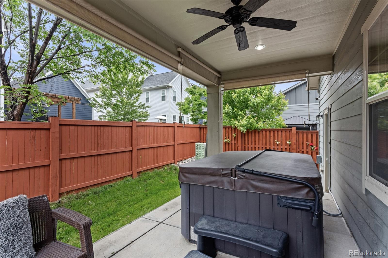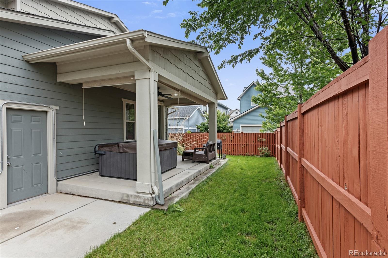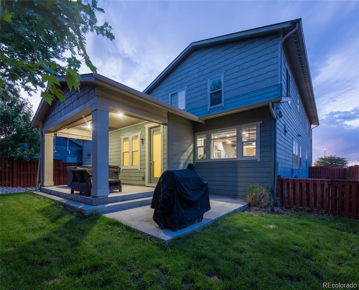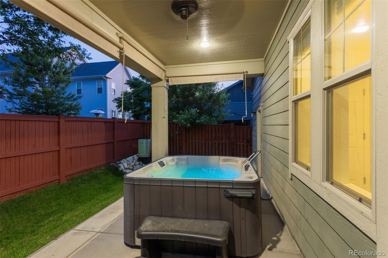Find us on...
Dashboard
- 5 Beds
- 4 Baths
- 3,576 Sqft
- .12 Acres
New Search X
8464 E 55th Place
Just imagine ending every day here—under the stars, in your private hot tub, surrounded by peace and privacy. This stunning 5-bedroom, 4-bath home offered at $919,000 perfectly blends modern elegance, comfort, and timeless design. From the moment you arrive, the impeccable curb appeal stands out with stone accents, fresh exterior paint, and a welcoming covered entry. No front neighbors means open views, quiet surroundings, and a sense of space that’s rare in this area. Step inside the elegant foyer where rich hardwood floors and a dramatic wrought-iron staircase set the tone for what’s to come. Sunlight fills the expansive living areas, highlighted by soaring two-story ceilings and a stacked-stone fireplace that anchors the open floor plan. The gourmet kitchen is perfect for entertaining with sleek quartz countertops, stainless steel appliances, a gas range, and a large center island that encourages gathering and conversation. Upstairs, the primary suite is your private retreat featuring a spa-inspired bath, large walk-in closet, and a private balcony with breathtaking mountain views—perfect for morning coffee or evening sunsets. The balcony catwalk adds architectural drama, while additional bedrooms and a loft offer flexibility for a home office, gym, or guest suite. Step outside to your private backyard oasis designed for entertaining and unwinding. Enjoy the spacious patio, evening lighting, and a hot tub under Colorado’s starry skies. Located on a corner lot with direct access to Central Park’s trails, parks, and amenities, and only minutes from DIA, this home delivers the perfect balance of tranquility, privacy, and convenience. Freshly presented, professionally photographed, and ready for its next chapter—experience luxury living with mountain views and unmatched privacy at an incredible value.uxury living at an incredible value.
Listing Office: eXp Realty, LLC 
Essential Information
- MLS® #4459856
- Price$919,000
- Bedrooms5
- Bathrooms4.00
- Full Baths3
- Half Baths1
- Square Footage3,576
- Acres0.12
- Year Built2015
- TypeResidential
- Sub-TypeSingle Family Residence
- StyleContemporary
- StatusActive
Community Information
- Address8464 E 55th Place
- SubdivisionStapleton
- CityDenver
- CountyDenver
- StateCO
- Zip Code80238
Amenities
- Parking Spaces2
- ParkingConcrete
- # of Garages2
Interior
- HeatingForced Air
- CoolingCentral Air
- FireplaceYes
- FireplacesLiving Room
- StoriesTwo
Interior Features
Five Piece Bath, Granite Counters, High Ceilings, High Speed Internet, Kitchen Island, Open Floorplan, Pantry, Primary Suite, Hot Tub, Walk-In Closet(s)
Appliances
Cooktop, Dishwasher, Disposal, Double Oven, Gas Water Heater, Oven, Range Hood, Refrigerator, Self Cleaning Oven
Exterior
- RoofComposition
Exterior Features
Lighting, Private Yard, Rain Gutters, Spa/Hot Tub
Lot Description
Level, Near Public Transit, Sprinklers In Front, Sprinklers In Rear
Windows
Double Pane Windows, Window Coverings, Window Treatments
School Information
- DistrictDenver 1
- ElementaryWesterly Creek
- MiddleMcAuliffe International
- HighNorthfield
Additional Information
- Date ListedJune 6th, 2025
- ZoningM-RX-5
Listing Details
 eXp Realty, LLC
eXp Realty, LLC
 Terms and Conditions: The content relating to real estate for sale in this Web site comes in part from the Internet Data eXchange ("IDX") program of METROLIST, INC., DBA RECOLORADO® Real estate listings held by brokers other than RE/MAX Professionals are marked with the IDX Logo. This information is being provided for the consumers personal, non-commercial use and may not be used for any other purpose. All information subject to change and should be independently verified.
Terms and Conditions: The content relating to real estate for sale in this Web site comes in part from the Internet Data eXchange ("IDX") program of METROLIST, INC., DBA RECOLORADO® Real estate listings held by brokers other than RE/MAX Professionals are marked with the IDX Logo. This information is being provided for the consumers personal, non-commercial use and may not be used for any other purpose. All information subject to change and should be independently verified.
Copyright 2025 METROLIST, INC., DBA RECOLORADO® -- All Rights Reserved 6455 S. Yosemite St., Suite 500 Greenwood Village, CO 80111 USA
Listing information last updated on December 21st, 2025 at 5:19am MST.

