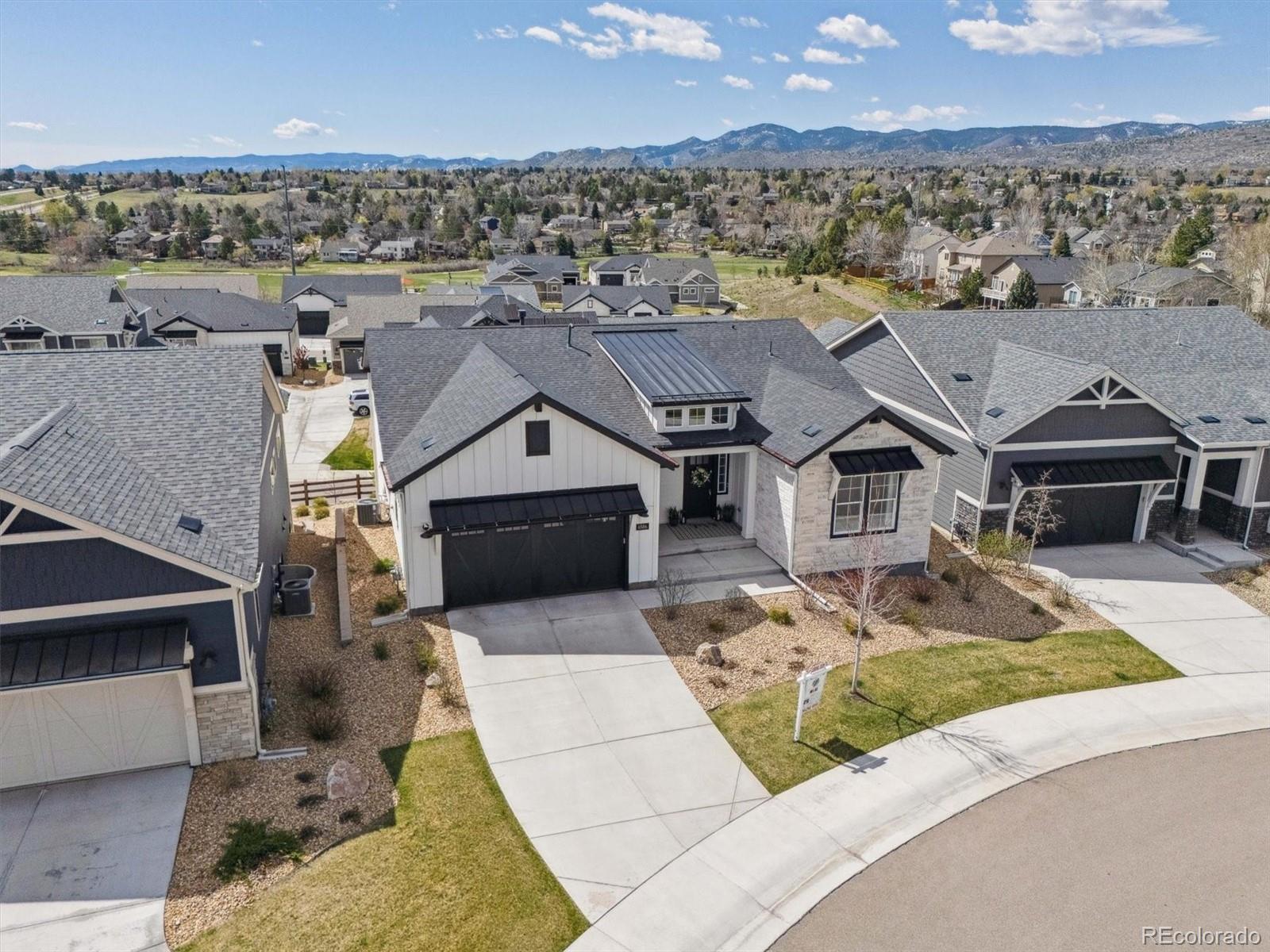Find us on...
Dashboard
- 4 Beds
- 3 Baths
- 3,078 Sqft
- .14 Acres
New Search X
6586 S Lewis Court
Once the model home and now lovingly maintained by current owners, this luxury ranch-style home offers breathtaking, uninterrupted mountain views and premium upgrades throughout. With 4 bedrooms, 3 bathrooms, and 3,350 total square feet, every inch of this residence is designed to impress. The main-floor primary suite is a true retreat, featuring spectacular views, a custom Container Store closet, blackout blinds, custom curtains, and elegant millwork. Rich wood floors, crown molding, and custom wainscoting elevate the home’s warmth and character. The entertainer’s kitchen is equipped with high-end Thermador appliances: double ovens, a gas range with hood, double dishwashers, an ice maker, beverage refrigerator, and a spacious walk-in pantry. The open-concept layout floods with natural light and frames the mountains in every window. Additional features include automated Hunter Douglas blinds, custom lighting, epoxy garage floors, EV outlet, and a finished basement with a large bonus room. Outside, enjoy an expanded patio, bistro lighting, and heated gutters. Located near a newly extended trail system and within a Metro District that includes lawn care and snow removal—this is lock-and-leave luxury at its finest.
Listing Office: MB TLC BROKERS 
Essential Information
- MLS® #4459914
- Price$1,398,860
- Bedrooms4
- Bathrooms3.00
- Full Baths1
- Square Footage3,078
- Acres0.14
- Year Built2020
- TypeResidential
- Sub-TypeSingle Family Residence
- StyleTraditional
- StatusActive
Community Information
- Address6586 S Lewis Court
- SubdivisionSilver Leaf
- CityLittleton
- CountyJefferson
- StateCO
- Zip Code80127
Amenities
- Parking Spaces2
- # of Garages2
Utilities
Electricity Connected, Natural Gas Connected
Parking
Concrete, Dry Walled, Finished, Floor Coating
View
Golf Course, Mountain(s), Valley
Interior
- HeatingForced Air
- CoolingCentral Air
- FireplaceYes
- # of Fireplaces1
- FireplacesGas Log, Great Room
- StoriesOne
Interior Features
Breakfast Nook, Built-in Features, Eat-in Kitchen, Kitchen Island, Pantry, Primary Suite, Quartz Counters, Smart Window Coverings, Smoke Free, Utility Sink, Walk-In Closet(s)
Appliances
Bar Fridge, Dishwasher, Disposal, Double Oven, Dryer, Humidifier, Microwave, Range Hood, Refrigerator, Tankless Water Heater, Washer
Exterior
- Exterior FeaturesHeated Gutters
- WindowsDouble Pane Windows
- RoofComposition
- FoundationSlab
Lot Description
Foothills, Greenbelt, Sprinklers In Front, Sprinklers In Rear
School Information
- DistrictJefferson County R-1
- ElementaryStony Creek
- MiddleDeer Creek
- HighChatfield
Additional Information
- Date ListedApril 18th, 2025
Listing Details
 MB TLC BROKERS
MB TLC BROKERS
Office Contact
RESULTS@TLCBROKER.COM,303-949-2413
 Terms and Conditions: The content relating to real estate for sale in this Web site comes in part from the Internet Data eXchange ("IDX") program of METROLIST, INC., DBA RECOLORADO® Real estate listings held by brokers other than RE/MAX Professionals are marked with the IDX Logo. This information is being provided for the consumers personal, non-commercial use and may not be used for any other purpose. All information subject to change and should be independently verified.
Terms and Conditions: The content relating to real estate for sale in this Web site comes in part from the Internet Data eXchange ("IDX") program of METROLIST, INC., DBA RECOLORADO® Real estate listings held by brokers other than RE/MAX Professionals are marked with the IDX Logo. This information is being provided for the consumers personal, non-commercial use and may not be used for any other purpose. All information subject to change and should be independently verified.
Copyright 2025 METROLIST, INC., DBA RECOLORADO® -- All Rights Reserved 6455 S. Yosemite St., Suite 500 Greenwood Village, CO 80111 USA
Listing information last updated on April 25th, 2025 at 3:33am MDT.




































