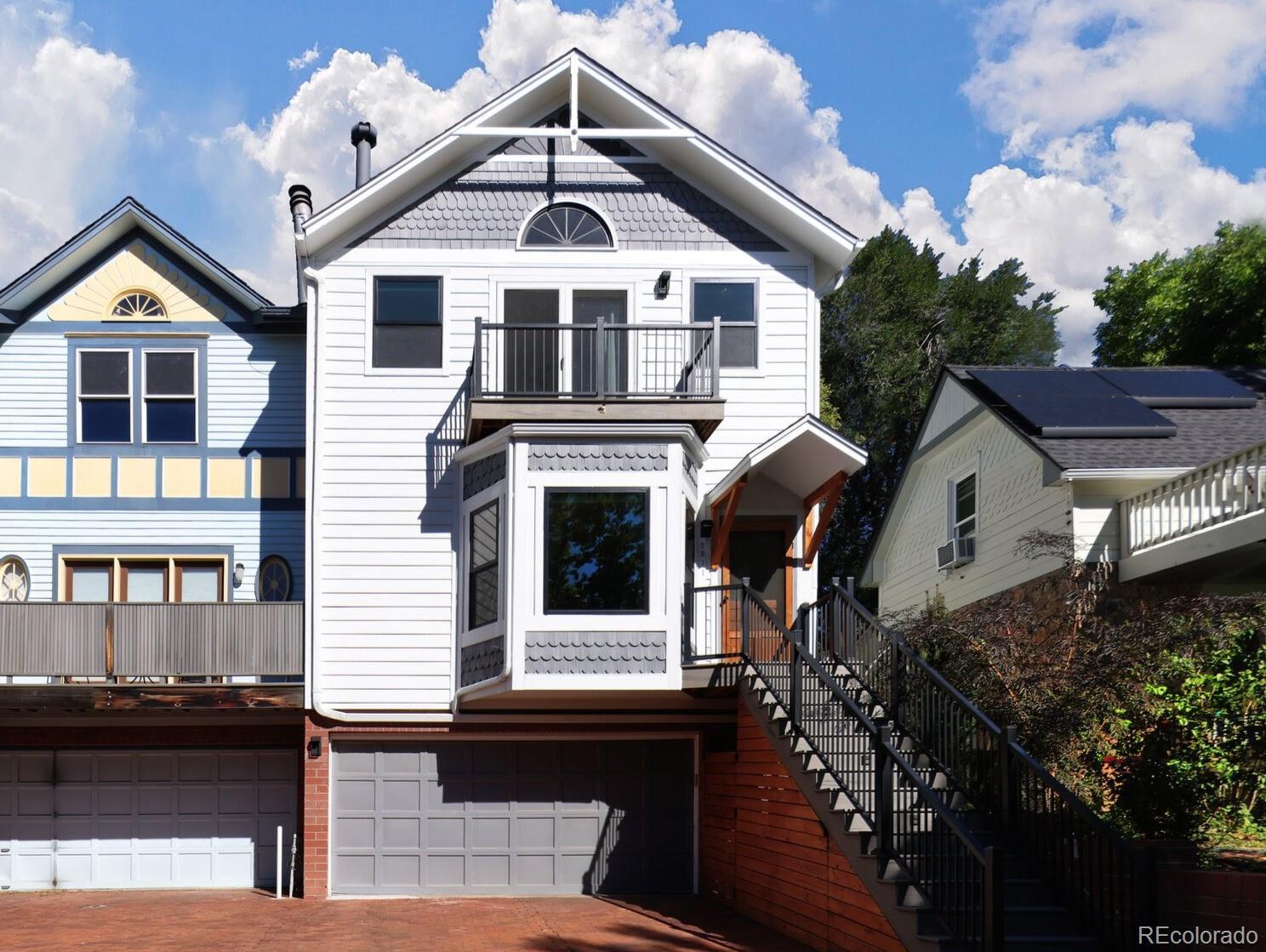Find us on...
Dashboard
- 3 Beds
- 2 Baths
- 2,041 Sqft
- .07 Acres
New Search X
2211 Bluff Street
Walk or bike to Pearl Street, CU Football Games, Sundance Events and all that Boulder has to offer from this stylish contemporary row house with an attached two-car garage. With sophisticated design and abundant natural light, this home blends modern updates with timeless charm. Gorgeous oak hardwood floors flow through the main living area, where exposed brick walls and a wood-burning stove create a warm, inviting atmosphere. The updated kitchen opens seamlessly to the living space-perfect for entertaining.The top-level primary suite is a true retreat, featuring cathedral ceilings, dual walk-in closets, a remodeled luxury bathroom, and a private balcony with stunning Flatiron views. Recent improvements include a warrantied roof (2022), newer gutters, newer HVAC and water heater, windows, sewer line, washer/dryer, fresh interior and exterior paint, carpet, as well as a newer back deck with pergola, fencing, and tiered landscaping. With no HOA, this single-family residence offers both privacy and convenience, sharing just one concrete wall. In the heart of Boulder, this thoughtfully updated home is a must-see!
Listing Office: RE/MAX Alliance 
Essential Information
- MLS® #4463948
- Price$1,550,000
- Bedrooms3
- Bathrooms2.00
- Full Baths1
- Square Footage2,041
- Acres0.07
- Year Built1981
- TypeResidential
- Sub-TypeSingle Family Residence
- StatusActive
Community Information
- Address2211 Bluff Street
- SubdivisionWidners North
- CityBoulder
- CountyBoulder
- StateCO
- Zip Code80304
Amenities
- Parking Spaces2
- # of Garages2
- ViewMountain(s)
Utilities
Electricity Connected, Natural Gas Connected
Interior
- HeatingForced Air
- CoolingCentral Air
- FireplaceYes
- # of Fireplaces1
- StoriesThree Or More
Interior Features
Eat-in Kitchen, High Ceilings, Open Floorplan, Primary Suite, Vaulted Ceiling(s), Walk-In Closet(s)
Appliances
Dishwasher, Dryer, Oven, Refrigerator, Washer
Fireplaces
Living Room, Wood Burning Stove
Exterior
- Exterior FeaturesBalcony, Private Yard
- Lot DescriptionSloped
- RoofComposition
School Information
- DistrictBoulder Valley RE 2
- ElementaryWhittier Int'l
- MiddleCasey
- HighBoulder
Additional Information
- Date ListedSeptember 26th, 2025
- ZoningRMX-1
Listing Details
 RE/MAX Alliance
RE/MAX Alliance
 Terms and Conditions: The content relating to real estate for sale in this Web site comes in part from the Internet Data eXchange ("IDX") program of METROLIST, INC., DBA RECOLORADO® Real estate listings held by brokers other than RE/MAX Professionals are marked with the IDX Logo. This information is being provided for the consumers personal, non-commercial use and may not be used for any other purpose. All information subject to change and should be independently verified.
Terms and Conditions: The content relating to real estate for sale in this Web site comes in part from the Internet Data eXchange ("IDX") program of METROLIST, INC., DBA RECOLORADO® Real estate listings held by brokers other than RE/MAX Professionals are marked with the IDX Logo. This information is being provided for the consumers personal, non-commercial use and may not be used for any other purpose. All information subject to change and should be independently verified.
Copyright 2025 METROLIST, INC., DBA RECOLORADO® -- All Rights Reserved 6455 S. Yosemite St., Suite 500 Greenwood Village, CO 80111 USA
Listing information last updated on October 15th, 2025 at 6:03am MDT.










































