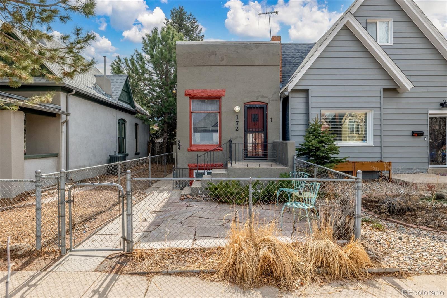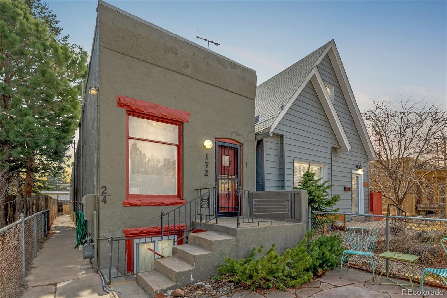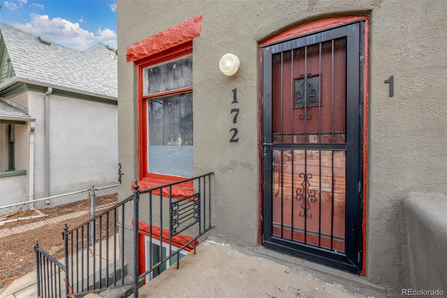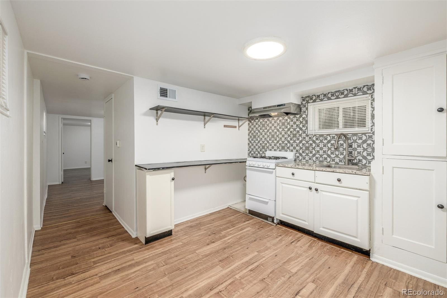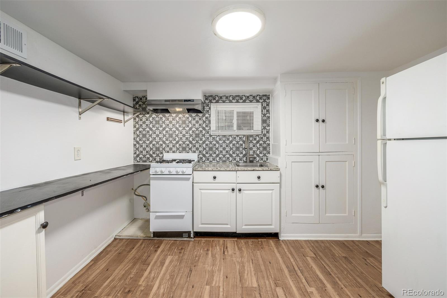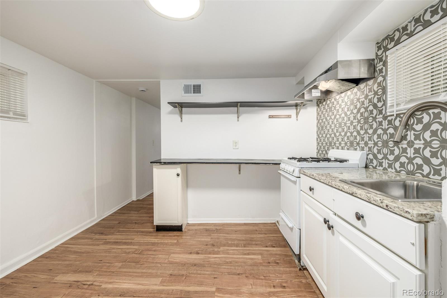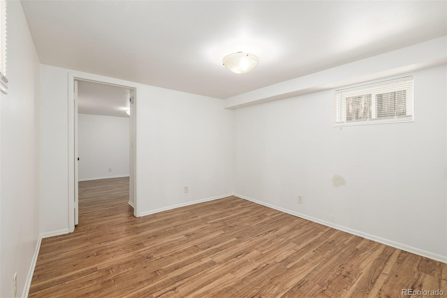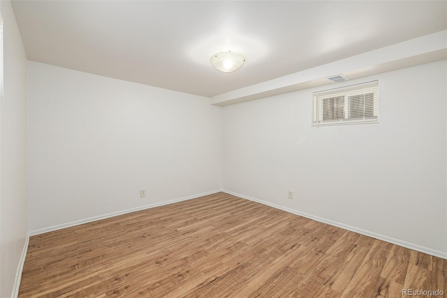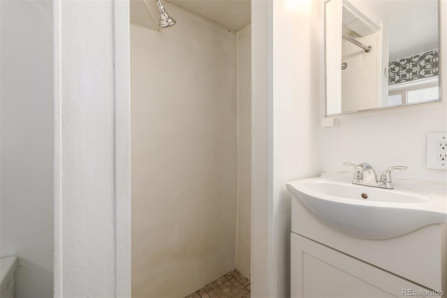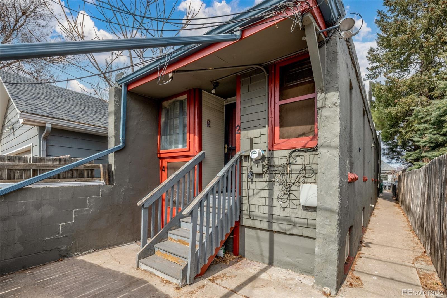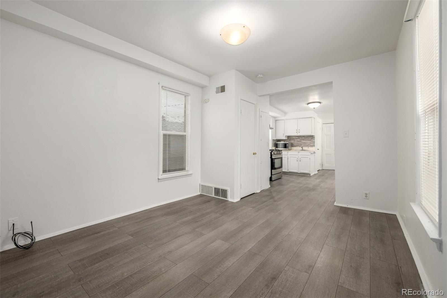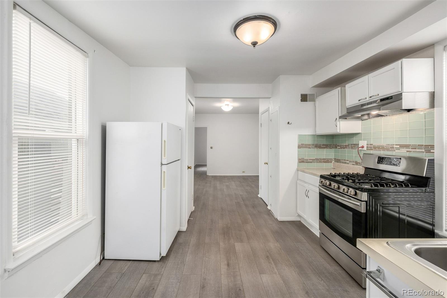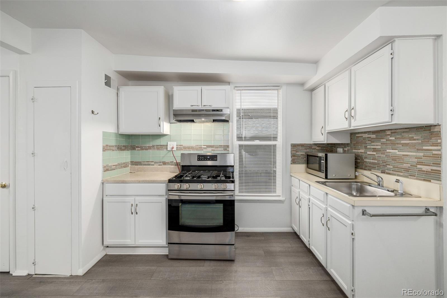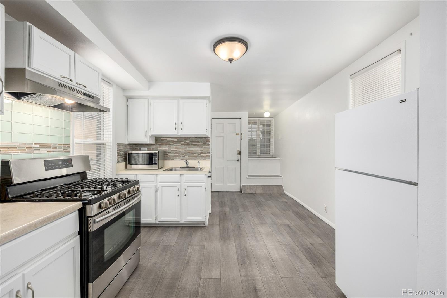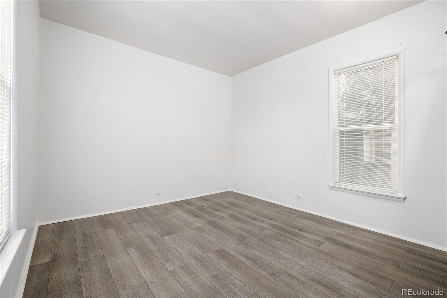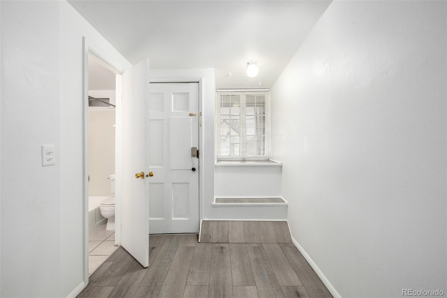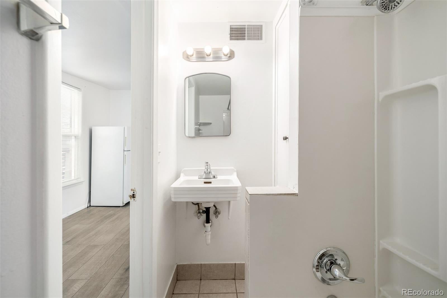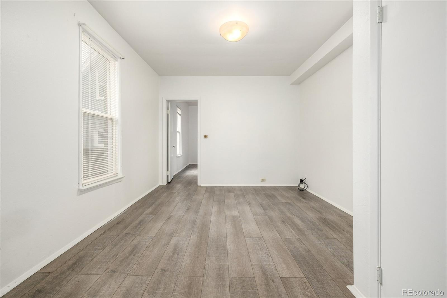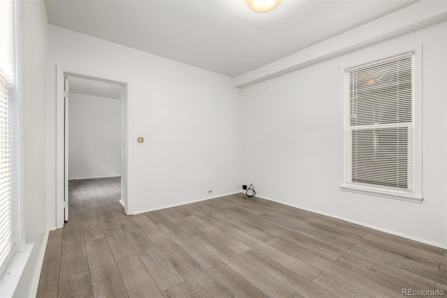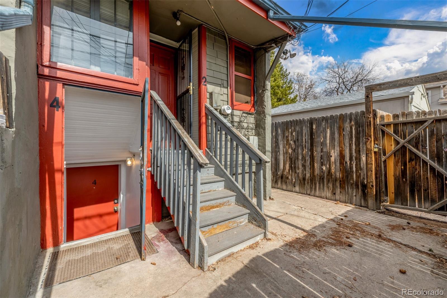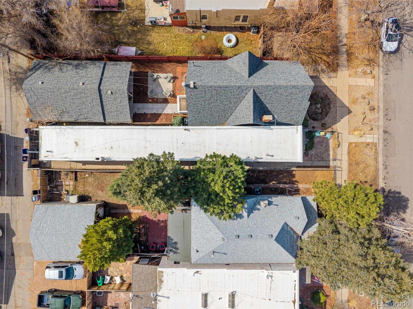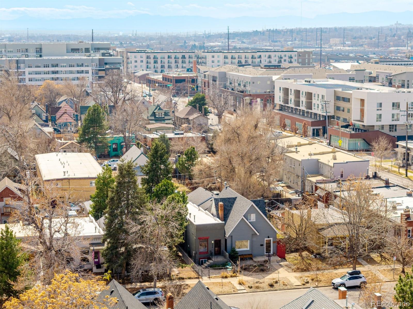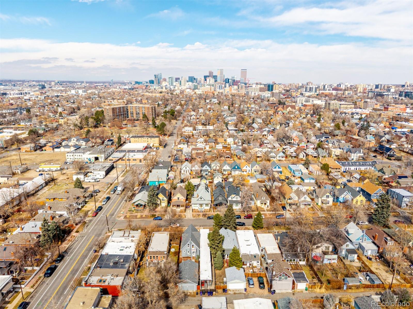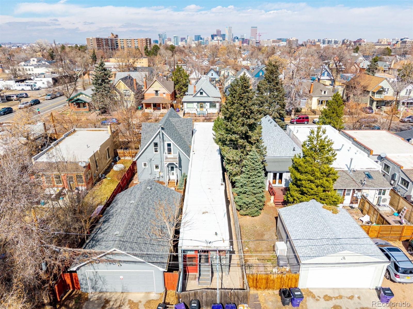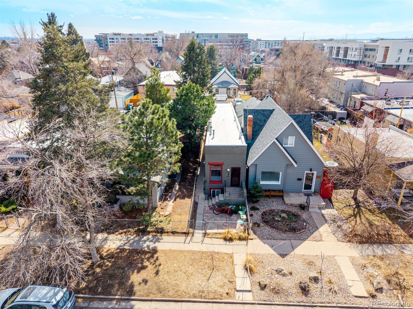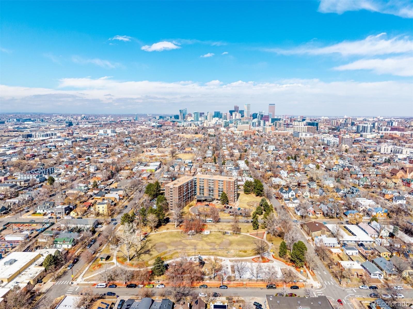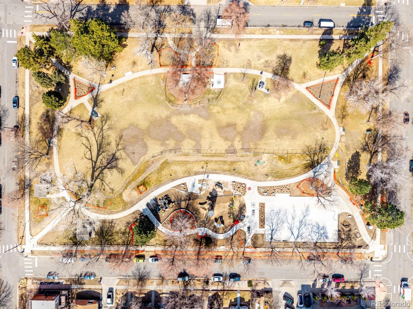Find us on...
Dashboard
- 4 Beds
- 4 Baths
- 2,252 Sqft
- ½ Acres
New Search X
172 W Maple Avenue
Welcome to 172 West Maple Avenue, Denver’s hidden gem that doubles as an investment masterpiece! This exquisite four-unit property offers a unique opportunity for savvy investors seeking both charm and potential. Each unit is a harmonious blend of modern convenience and classic allure, featuring one bedroom and one bathroom per unit, meticulously crafted to provide comfort and style. With 2,252 square feet of living space, this property stands as a testament to thoughtful design and intelligent use of space. Every corner of these residences whispers elegance, from the inviting living areas to the well-appointed kitchens, perfect for conjuring culinary delights. The bathrooms are a sanctuary of relaxation, offering a serene escape after a bustling day in the vibrant city of Denver. The exterior exudes timeless appeal, with its tasteful architecture and well-maintained facade. The property offers ample parking, a rare find in such a prime location. Whether you're looking to reside in one unit and lease the others, or fully capitalize on the rental potential, this four-plex is a versatile investment canvas ready for your vision. Seize this rare opportunity to own a piece of Denver’s thriving real estate market. 172 West Maple Avenue is not just a home; it’s a gateway to endless possibilities. Don't let this extraordinary investment slip away!
Listing Office: Compass - Denver 
Essential Information
- MLS® #4468864
- Price$869,000
- Bedrooms4
- Bathrooms4.00
- Square Footage2,252
- Acres0.05
- Year Built1894
- TypeResidential Income
- Sub-TypeQuadruplex
- StyleTraditional
- StatusPending
Community Information
- Address172 W Maple Avenue
- SubdivisionBaker
- CityDenver
- CountyDenver
- StateCO
- Zip Code80223
Amenities
Utilities
Electricity Connected, Natural Gas Available, Natural Gas Connected
Interior
- AppliancesOven, Range, Refrigerator
- HeatingForced Air, Wall Furnace
- CoolingEvaporative Cooling
- StoriesOne
Interior Features
Built-in Features, Open Floorplan
Exterior
- Exterior FeaturesRain Gutters
- RoofTar/Gravel
Lot Description
Historical District, Level, Near Public Transit
School Information
- DistrictDenver 1
- ElementaryLincoln
- MiddleGrant
- HighSouth
Additional Information
- Date ListedMarch 10th, 2025
- ZoningU-RH-2.5
Listing Details
 Compass - Denver
Compass - Denver
 Terms and Conditions: The content relating to real estate for sale in this Web site comes in part from the Internet Data eXchange ("IDX") program of METROLIST, INC., DBA RECOLORADO® Real estate listings held by brokers other than RE/MAX Professionals are marked with the IDX Logo. This information is being provided for the consumers personal, non-commercial use and may not be used for any other purpose. All information subject to change and should be independently verified.
Terms and Conditions: The content relating to real estate for sale in this Web site comes in part from the Internet Data eXchange ("IDX") program of METROLIST, INC., DBA RECOLORADO® Real estate listings held by brokers other than RE/MAX Professionals are marked with the IDX Logo. This information is being provided for the consumers personal, non-commercial use and may not be used for any other purpose. All information subject to change and should be independently verified.
Copyright 2025 METROLIST, INC., DBA RECOLORADO® -- All Rights Reserved 6455 S. Yosemite St., Suite 500 Greenwood Village, CO 80111 USA
Listing information last updated on December 27th, 2025 at 12:33pm MST.

