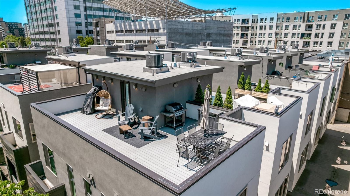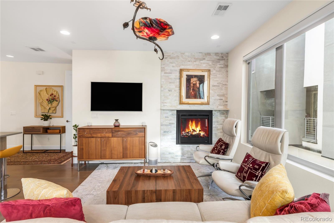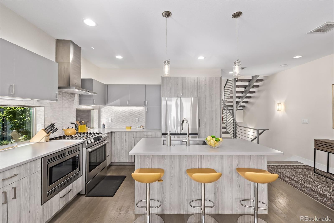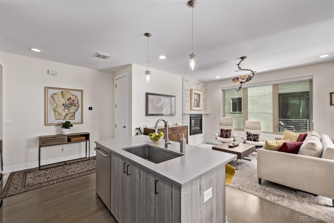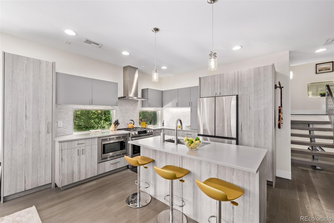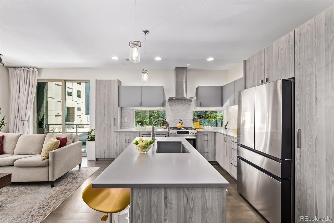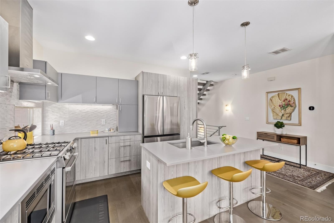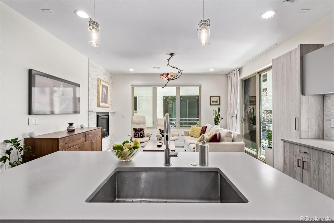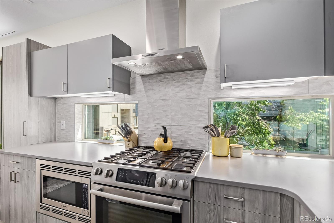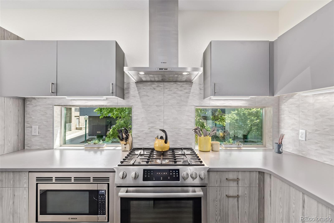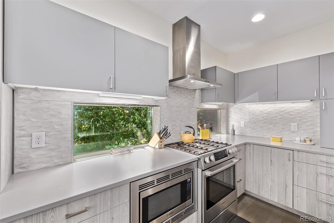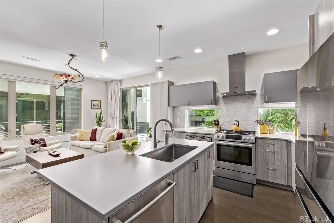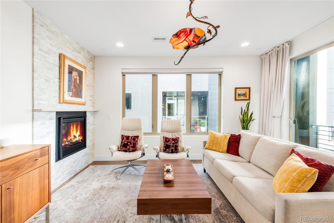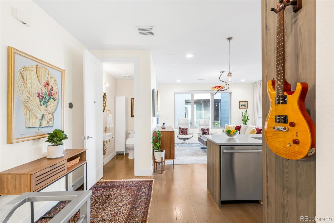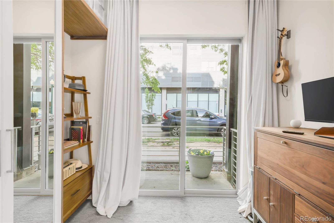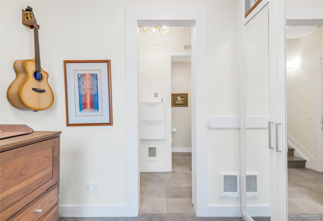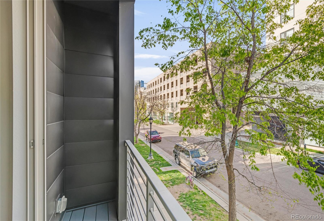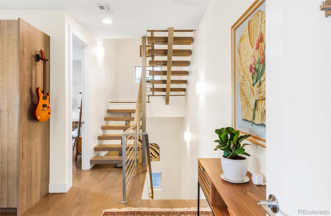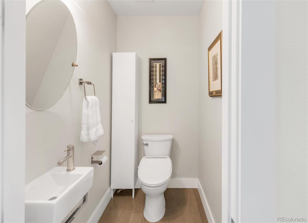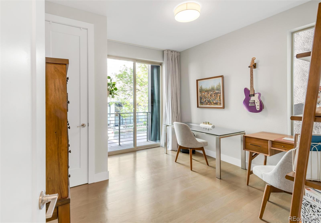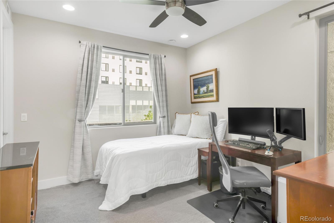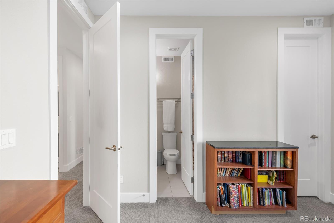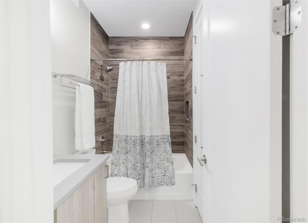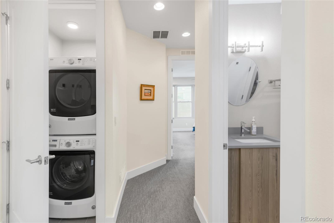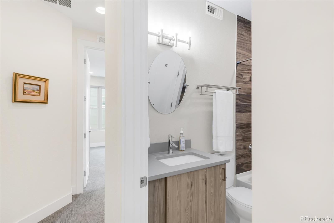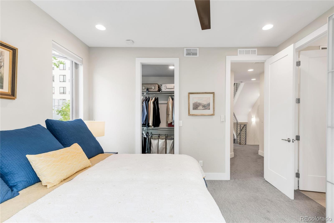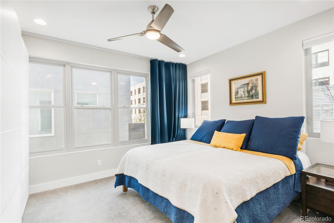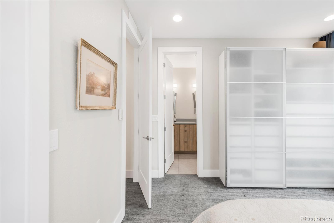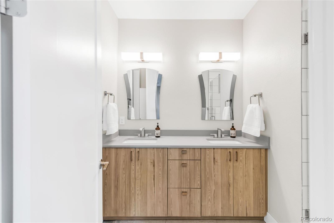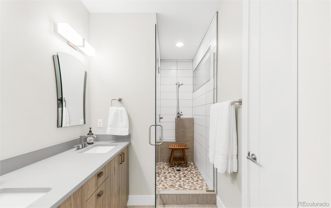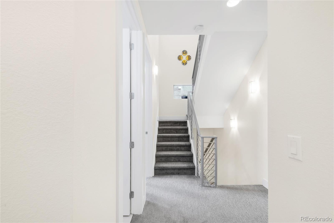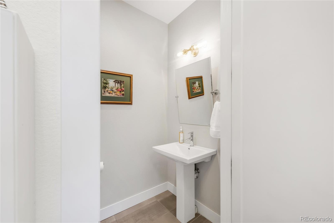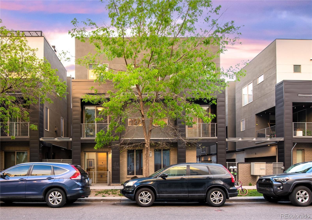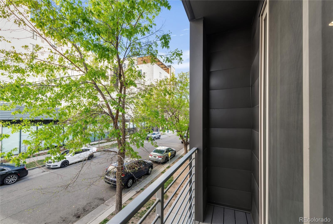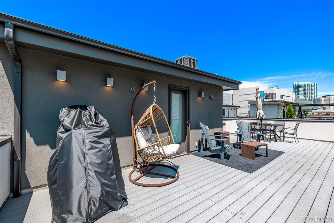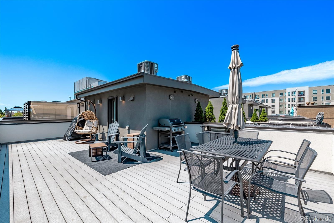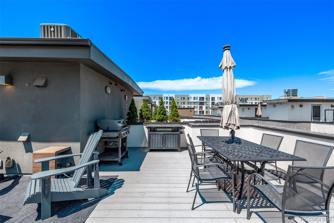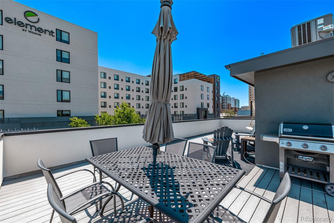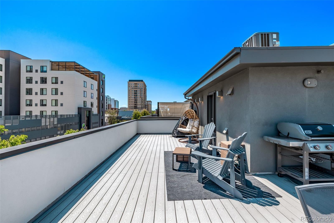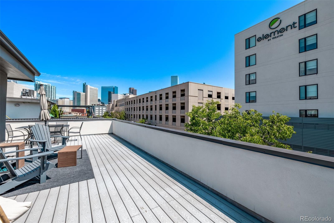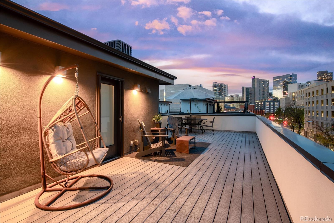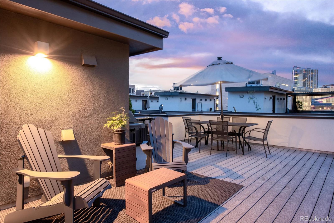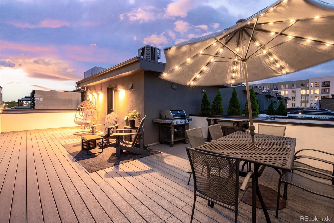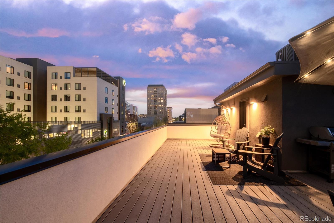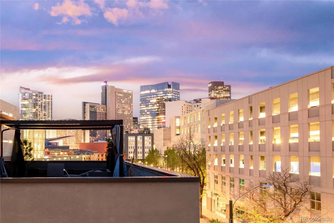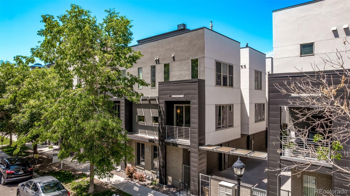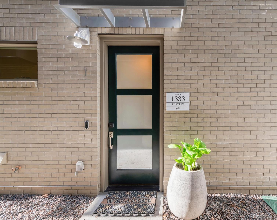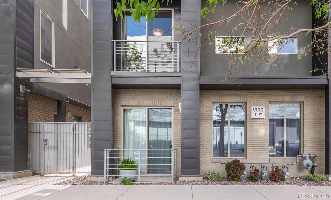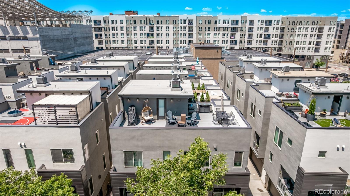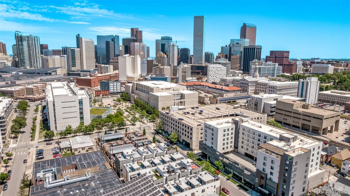Find us on...
Dashboard
- 4 Beds
- 4 Baths
- 1,775 Sqft
- .04 Acres
New Search X
1333 Elati Street 1
Welcome to this stunning 4-bedroom, 4-bathroom townhome located in the vibrant and highly sought-after Golden Triangle neighborhood of Denver. This spacious and modern home offers the perfect combination of urban convenience, contemporary style, and thoughtful design. Step inside to discover a generously sized open floor plan, ideal for both everyday living and entertaining. The main living areas feature elegant wood flooring, while plush carpeting adds warmth and comfort in all the right places. The chef-inspired kitchen is equipped with quartz countertops, sleek cabinetry, and built-in stainless steel appliances—a perfect space for cooking, gathering, and hosting. A private roof top balcony offers a peaceful spot to unwind and take in beautiful city views. Located in the heart of Denver, you're just moments from a wide array of restaurants, boutiques, museums, parks, entertainment venues, and public transit options. Whether you're walking to the Denver Art Museum, grabbing dinner on Broadway, or heading downtown for work, this location truly has it all. Don't miss the chance to own a modern, move-in-ready home in one of Denver's most iconic and walkable neighborhoods. Schedule your showing today! Short term rentals like AirBnb is allowed.
Listing Office: USAJ Realty 
Essential Information
- MLS® #4472743
- Price$745,000
- Bedrooms4
- Bathrooms4.00
- Full Baths1
- Half Baths2
- Square Footage1,775
- Acres0.04
- Year Built2018
- TypeResidential
- Sub-TypeTownhouse
- StyleUrban Contemporary
- StatusActive
Community Information
- Address1333 Elati Street 1
- SubdivisionGolden Triangle
- CityDenver
- CountyDenver
- StateCO
- Zip Code80204
Amenities
- Parking Spaces2
- ParkingDry Walled
- # of Garages2
- ViewCity
Utilities
Cable Available, Electricity Available, Internet Access (Wired), Natural Gas Available, Phone Available
Interior
- HeatingForced Air, Natural Gas
- CoolingCentral Air
- FireplaceYes
- # of Fireplaces1
- FireplacesInsert, Living Room
- StoriesMulti/Split
Interior Features
Eat-in Kitchen, High Speed Internet, Jack & Jill Bathroom, Kitchen Island, Open Floorplan, Primary Suite, Quartz Counters, Walk-In Closet(s), Wired for Data
Appliances
Dishwasher, Disposal, Microwave, Oven
Exterior
- WindowsDouble Pane Windows
- RoofOther
Exterior Features
Balcony, Gas Valve, Rain Gutters
School Information
- DistrictDenver 1
- ElementaryGreenlee
- MiddleKepner
- HighWest
Additional Information
- Date ListedMay 2nd, 2025
- ZoningD-GT
Listing Details
 USAJ Realty
USAJ Realty
 Terms and Conditions: The content relating to real estate for sale in this Web site comes in part from the Internet Data eXchange ("IDX") program of METROLIST, INC., DBA RECOLORADO® Real estate listings held by brokers other than RE/MAX Professionals are marked with the IDX Logo. This information is being provided for the consumers personal, non-commercial use and may not be used for any other purpose. All information subject to change and should be independently verified.
Terms and Conditions: The content relating to real estate for sale in this Web site comes in part from the Internet Data eXchange ("IDX") program of METROLIST, INC., DBA RECOLORADO® Real estate listings held by brokers other than RE/MAX Professionals are marked with the IDX Logo. This information is being provided for the consumers personal, non-commercial use and may not be used for any other purpose. All information subject to change and should be independently verified.
Copyright 2025 METROLIST, INC., DBA RECOLORADO® -- All Rights Reserved 6455 S. Yosemite St., Suite 500 Greenwood Village, CO 80111 USA
Listing information last updated on December 24th, 2025 at 1:48am MST.

