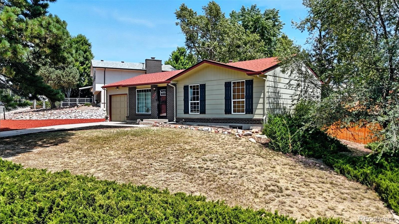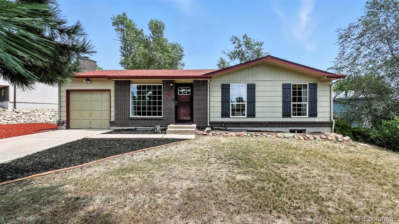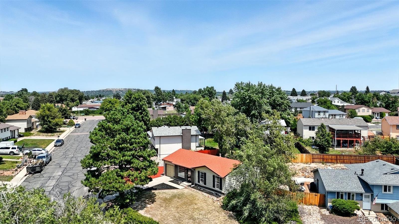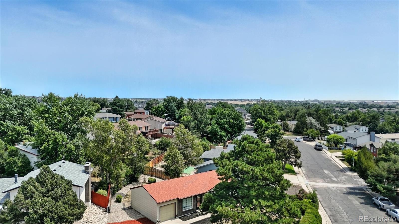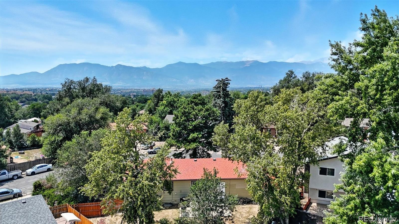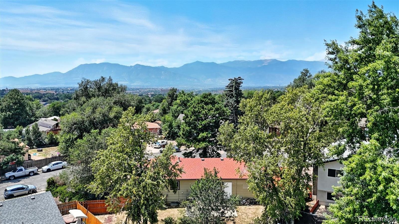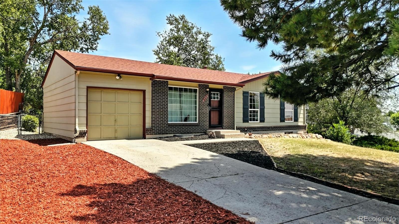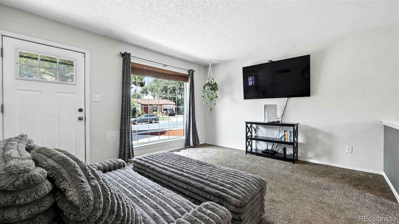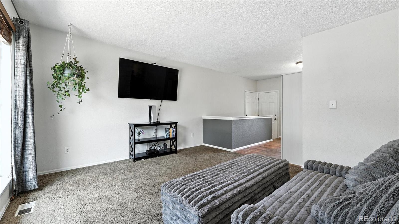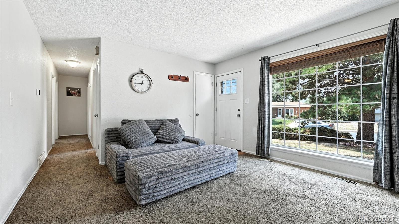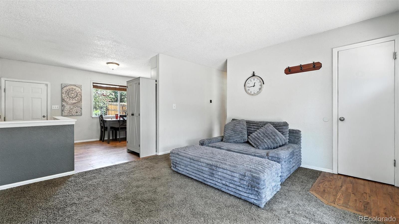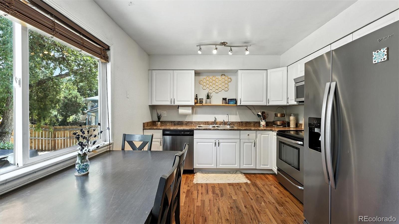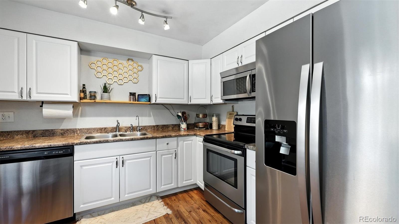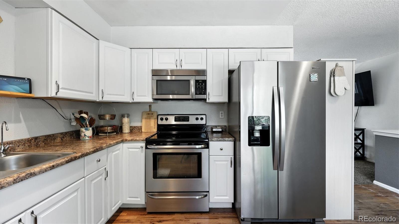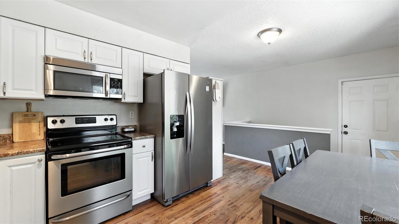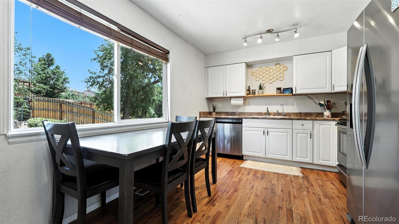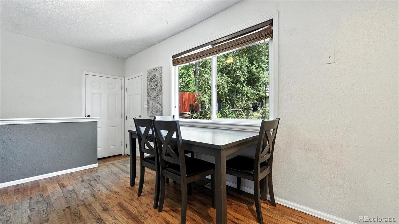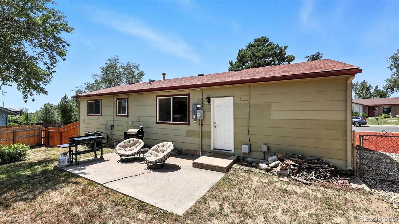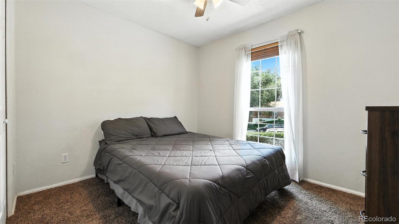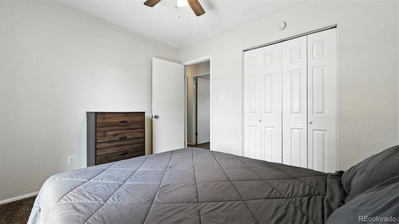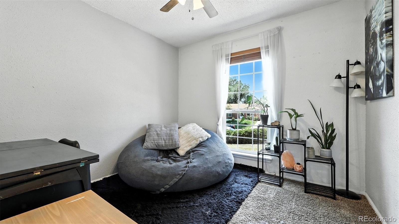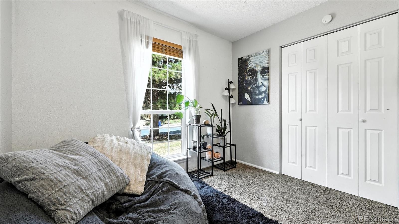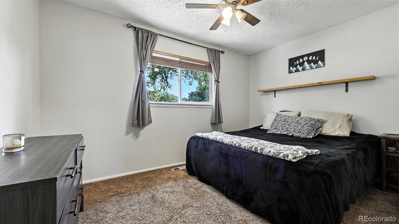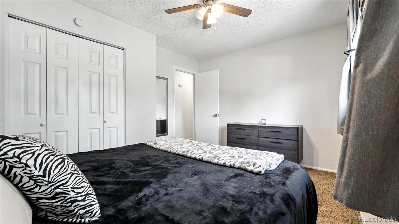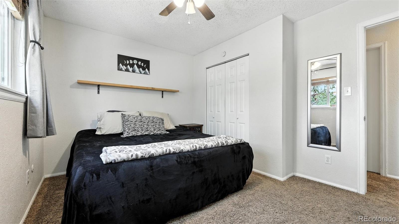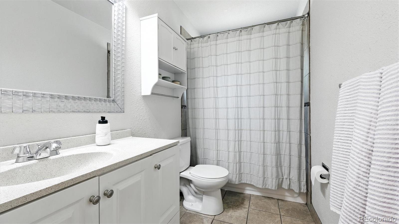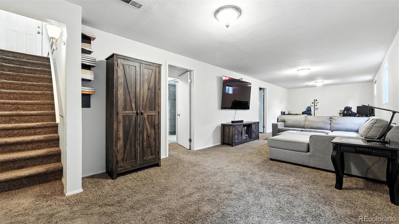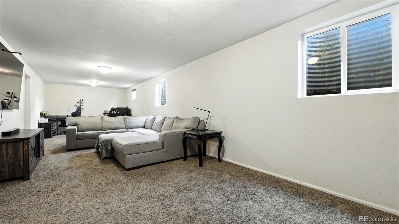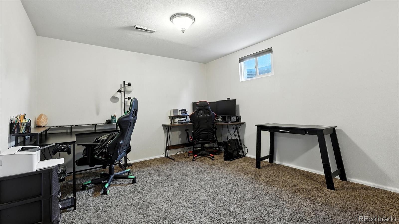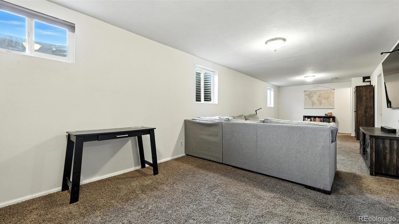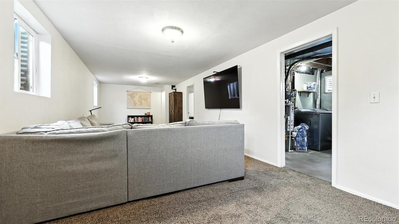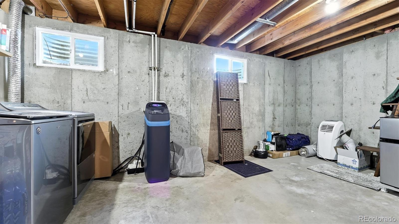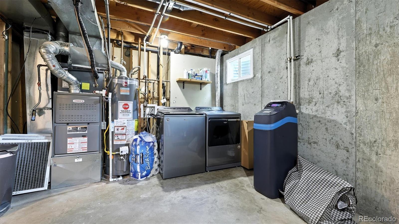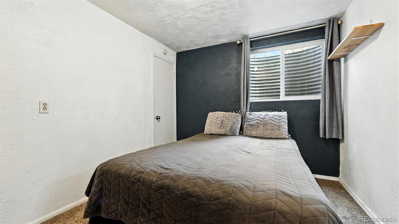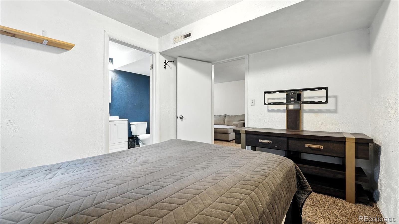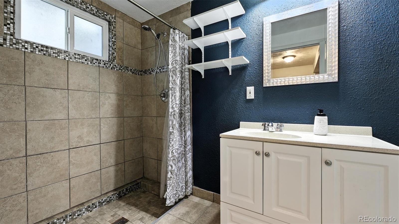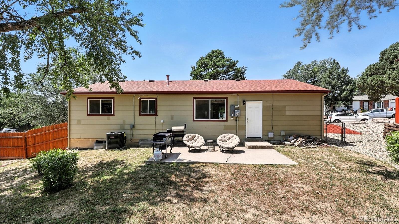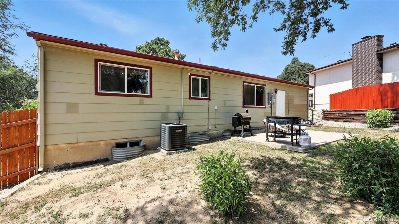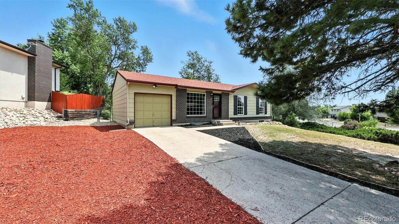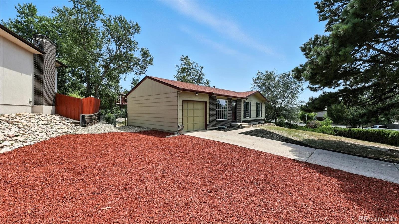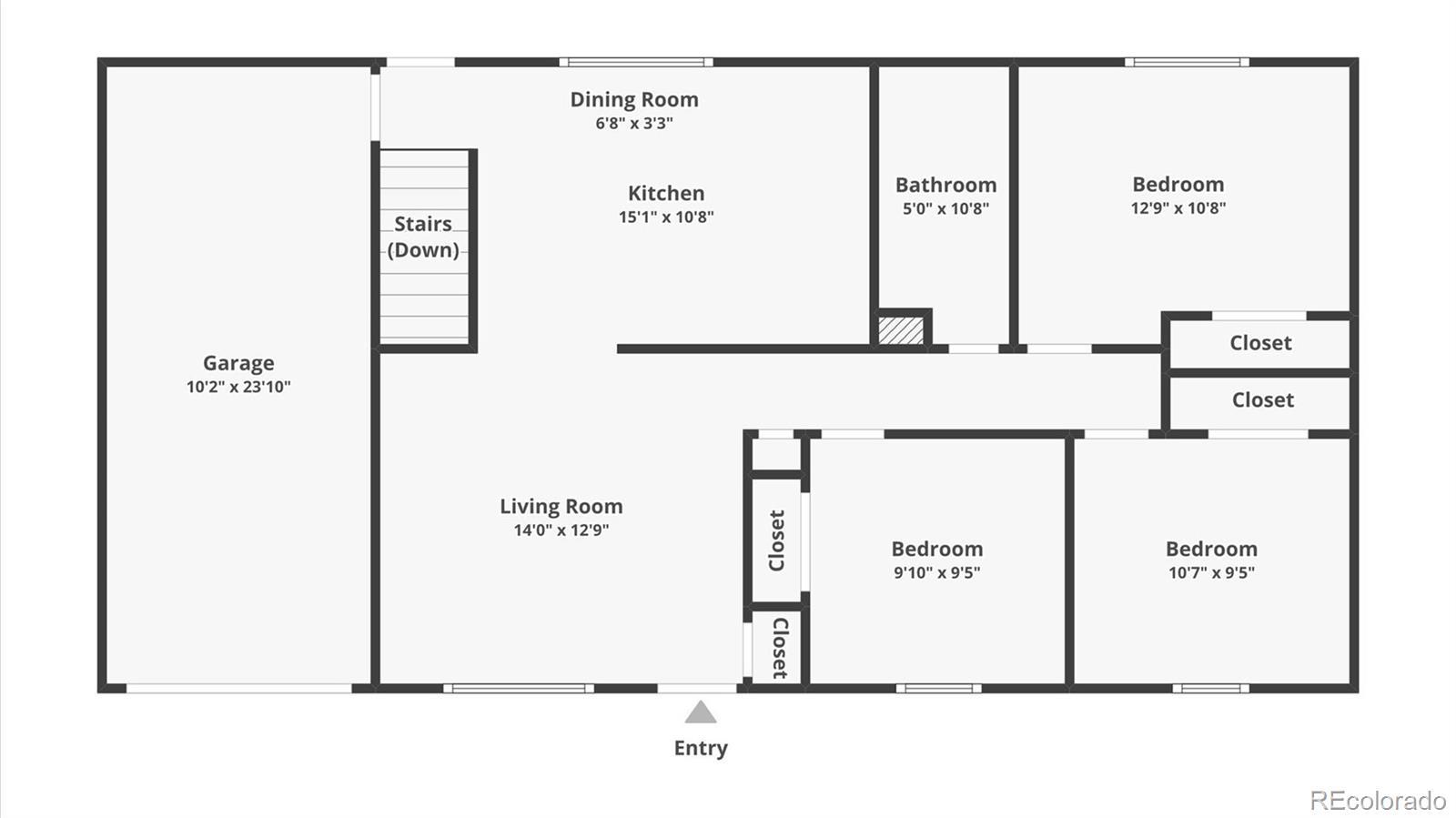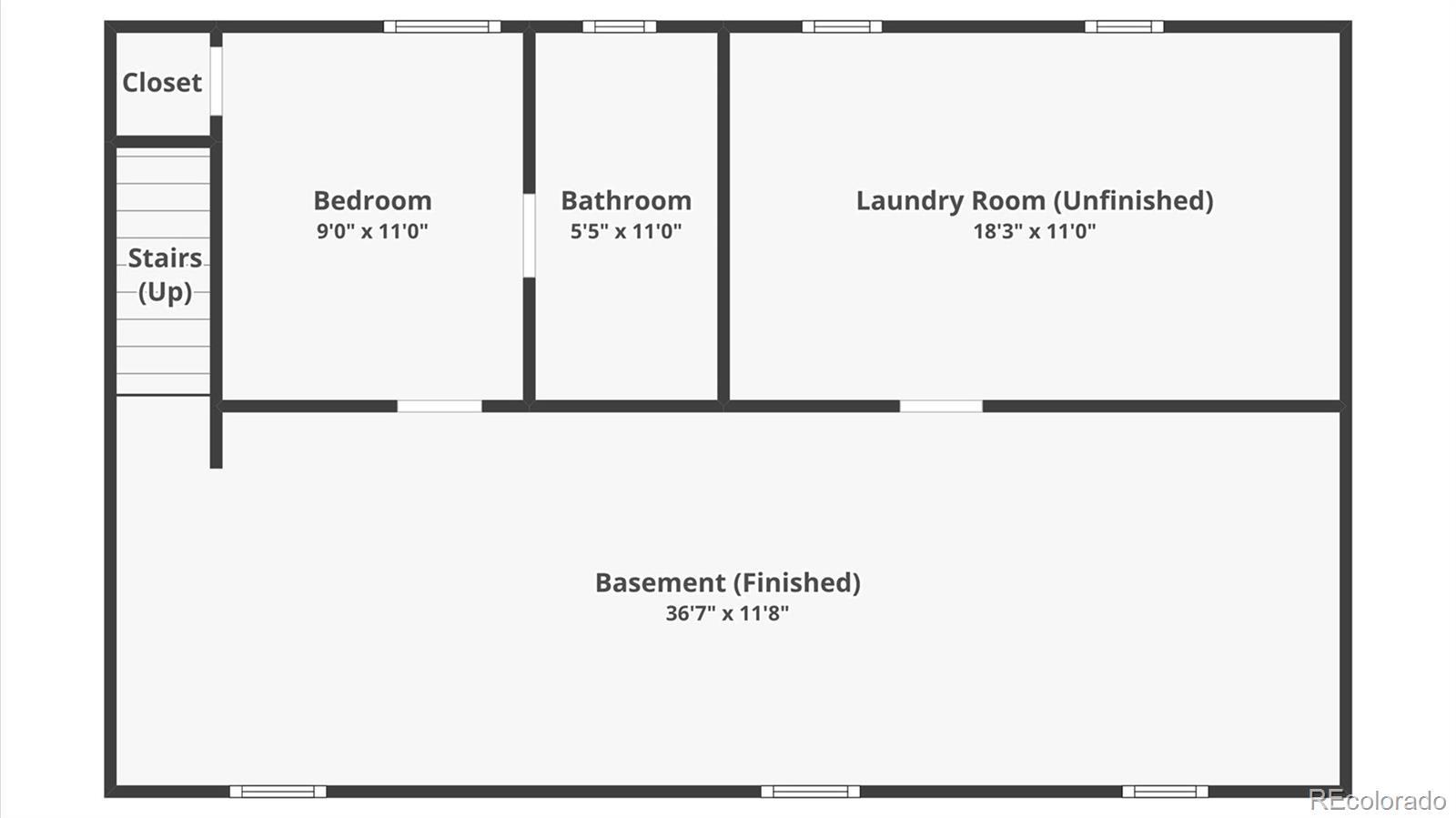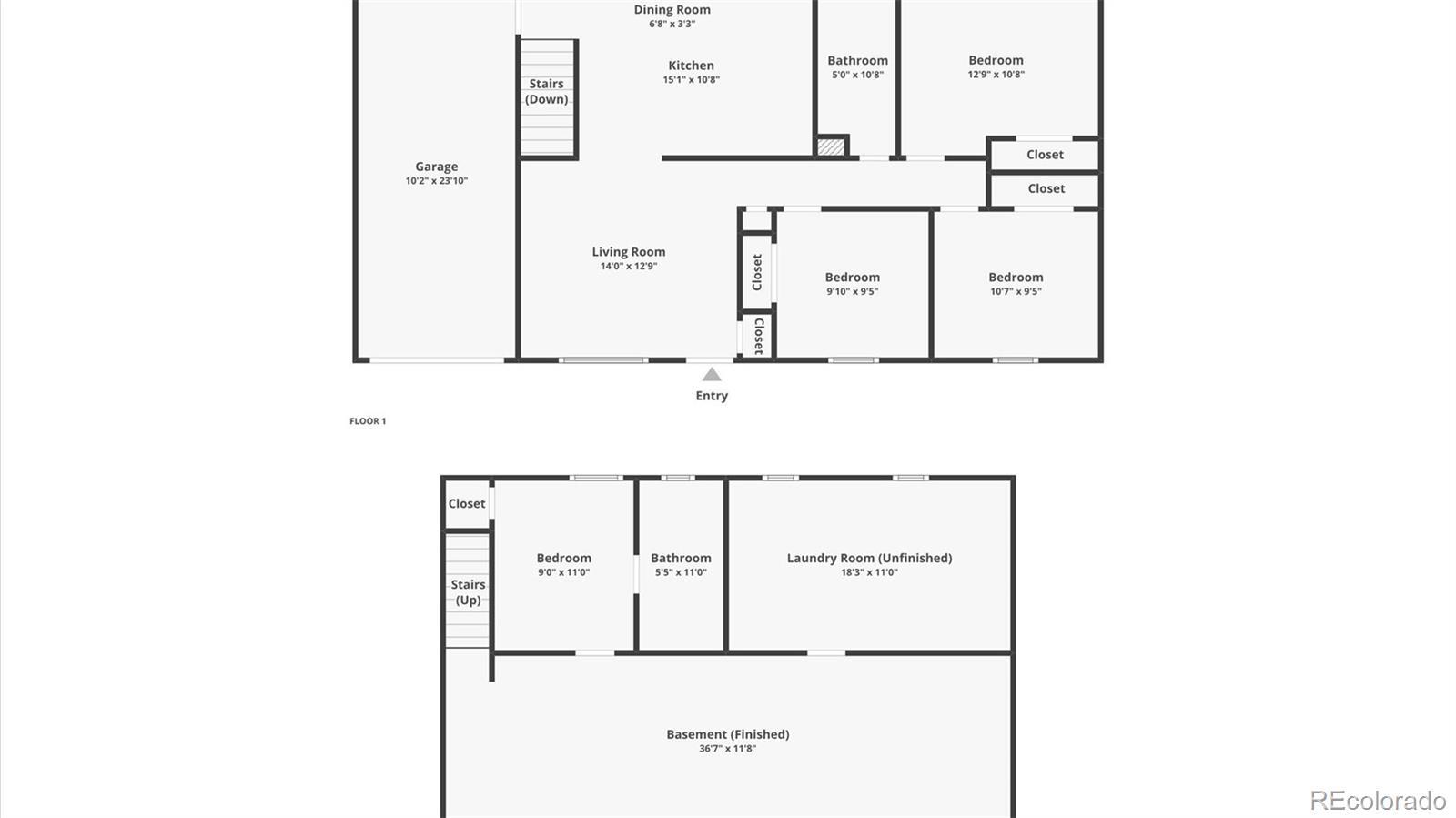Find us on...
Dashboard
- 4 Beds
- 2 Baths
- 1,768 Sqft
- .19 Acres
New Search X
4750 Wilde Drive
This updated ranch home is situated on a spacious lot with mature trees and offers both charm and functionality. The fenced yard provides privacy; a large cement patio creates an ideal space to relax or entertain. RV parking adds extra convenience, and the location offers quick access to Highway 21, Peterson Space Force Base, Valley Hi Golf Course, and the Powers Corridor for shopping and dining. Step inside to a kitchen dining room combo with hard wood floors, window overlooking the backyard and walkout from the kitchen to the back patio. The master suite features newer six panel closet doors. Three bedrooms are conveniently located on the main level, with a full bathroom with tiled floors. The front door, back door, and garage door are newer along with an updated electrical panel. The basement features an additional bedroom, and a family room with plenty of space to spread out. Updated vinyl windows, newer kitchen cabinets, and updated bathrooms plus new central air ensures year-round comfort and modern upgrades. This home is waiting to be enjoyed. You are sure to love it!
Listing Office: Pink Realty 
Essential Information
- MLS® #4476887
- Price$394,900
- Bedrooms4
- Bathrooms2.00
- Full Baths1
- Square Footage1,768
- Acres0.19
- Year Built1971
- TypeResidential
- Sub-TypeSingle Family Residence
- StatusActive
Community Information
- Address4750 Wilde Drive
- SubdivisionEastborough
- CityColorado Springs
- CountyEl Paso
- StateCO
- Zip Code80916
Amenities
- Parking Spaces1
- ParkingConcrete
- # of Garages1
Utilities
Cable Available, Electricity Connected, Natural Gas Connected
Interior
- HeatingForced Air, Natural Gas
- CoolingCentral Air
- StoriesOne
Interior Features
Ceiling Fan(s), Eat-in Kitchen, Open Floorplan, Solid Surface Counters
Appliances
Dishwasher, Disposal, Dryer, Microwave, Oven, Range, Refrigerator
Exterior
- Exterior FeaturesPrivate Yard
- Lot DescriptionLandscaped
- WindowsWindow Coverings
- RoofComposition
School Information
- DistrictColorado Springs 11
- MiddleSwigert
- HighMitchell
Elementary
Roosevelt-Edison Charter School
Additional Information
- Date ListedAugust 8th, 2025
- ZoningR1-6 AO
Listing Details
 Pink Realty
Pink Realty
 Terms and Conditions: The content relating to real estate for sale in this Web site comes in part from the Internet Data eXchange ("IDX") program of METROLIST, INC., DBA RECOLORADO® Real estate listings held by brokers other than RE/MAX Professionals are marked with the IDX Logo. This information is being provided for the consumers personal, non-commercial use and may not be used for any other purpose. All information subject to change and should be independently verified.
Terms and Conditions: The content relating to real estate for sale in this Web site comes in part from the Internet Data eXchange ("IDX") program of METROLIST, INC., DBA RECOLORADO® Real estate listings held by brokers other than RE/MAX Professionals are marked with the IDX Logo. This information is being provided for the consumers personal, non-commercial use and may not be used for any other purpose. All information subject to change and should be independently verified.
Copyright 2025 METROLIST, INC., DBA RECOLORADO® -- All Rights Reserved 6455 S. Yosemite St., Suite 500 Greenwood Village, CO 80111 USA
Listing information last updated on October 31st, 2025 at 9:04am MDT.

