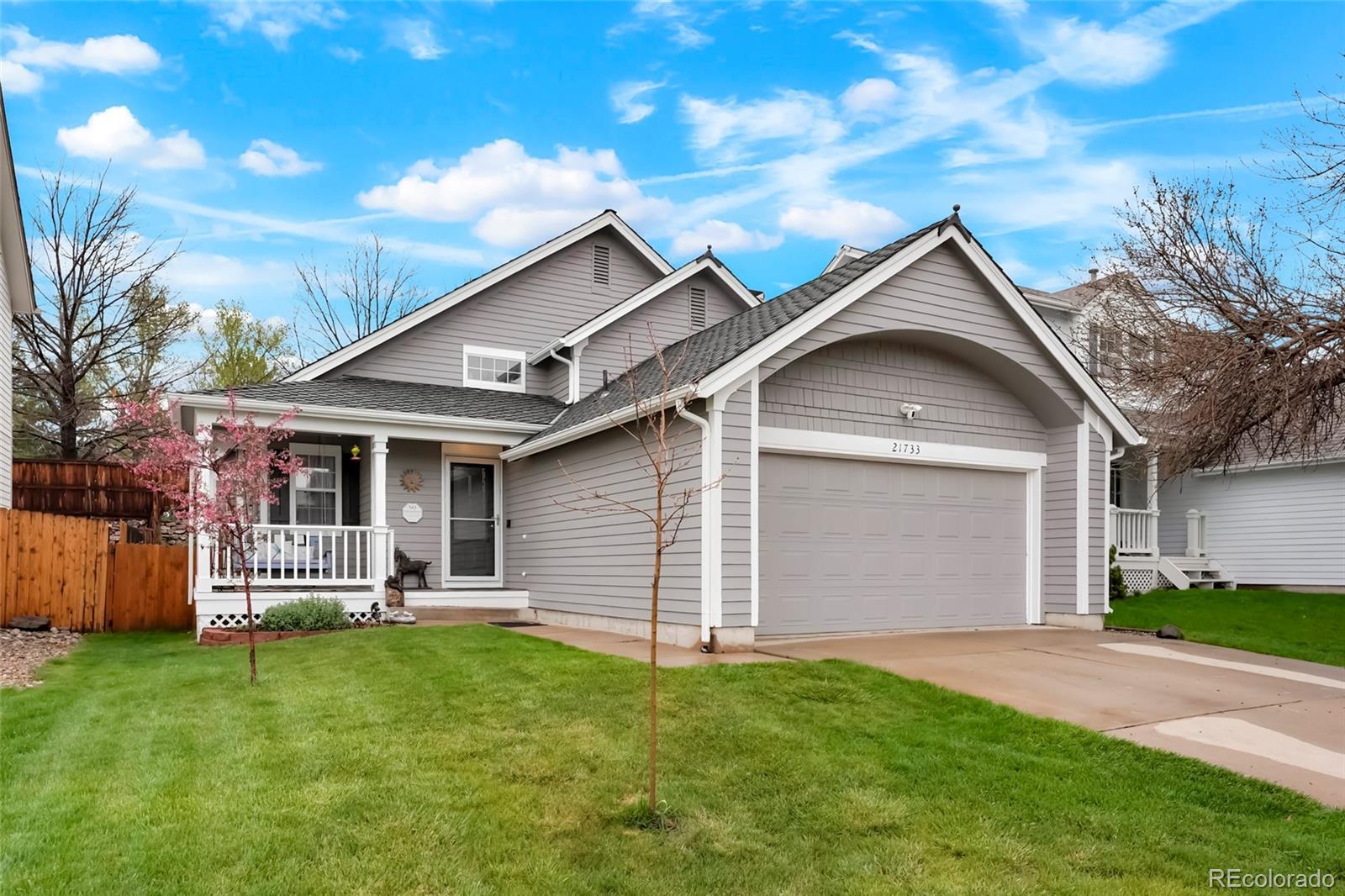Find us on...
Dashboard
- 3 Beds
- 3 Baths
- 1,986 Sqft
- .11 Acres
New Search X
21733 Saddlebrook Drive
Seller is willing to install a brand new AC unit for buyers prior to closing! Charming Multi-Level Home with Flexible Layout & Private Backyard Oasis. Beautifully maintained multi-level home offering 3 beds, 3 baths, & fully finished basement, ideal as a 4th bdrm, office, or entertainment zone. Located in a highly desirable neighborhood, this home boasts excellent curb appeal w/ mature landscaping, front & back sprinkler sys, & inviting porch swing. Inside, you’ll find a bright & open floor plan feat. tall ceilings, laminate wood floors, & ceiling fans throughout. The kitchen shines w/ stainless steel appl., tall cabinets, & a large island, perfect for meal prep or casual gatherings. Eat-in dining area w/ a charming bay window & built-in bench storage. Adjacent, a flexible bonus room can be used as a formal dining room or secondary living space. Upstairs, the spacious primary suite features dual closets & private access to a Jack-and-Jill full bath w/ an oversized garden tub. A second upstairs large bedroom. The lower level offers a cozy family room w/ abundant natural light & a wood-burning fireplace, plus a third bedroom w/ garden-level views of the lush, xeriscaped backyard. A full bath completes this level. Downstairs, the finished basement provides large flex space with a walk-in closet, 3/4 bath, & a large laundry area w/ washer and dryer included. Whether you need a guest suite, hobby space, or media room, this level adapts to your needs. Private backyard retreat, featuring a raised deck, low-maintenance rubber mulch, mature trees, drought-tolerant landscaping, a tranquil water fountain, & a storage shed—ideal for outdoor living & entertaining. Recent upgrades: Newer water heater, and sliding glass patio door (~1 year old), Fresh exterior paint (~1.5 years old). Active radon mitigation system. Walking distance to Pioneer Elementary, Riva Ridge Park, private tennis courts, & the Parker bike path system.
Listing Office: Colorado Flat Fee Realty Inc 
Essential Information
- MLS® #4480307
- Price$535,000
- Bedrooms3
- Bathrooms3.00
- Full Baths2
- Square Footage1,986
- Acres0.11
- Year Built1988
- TypeResidential
- Sub-TypeSingle Family Residence
- StyleContemporary
- StatusActive
Community Information
- Address21733 Saddlebrook Drive
- SubdivisionSaddlebrook
- CityParker
- CountyDouglas
- StateCO
- Zip Code80138
Amenities
- Parking Spaces2
- ParkingConcrete, Lighted
- # of Garages2
Amenities
Clubhouse, Fitness Center, Playground, Pool, Tennis Court(s)
Utilities
Cable Available, Electricity Available, Electricity Connected, Natural Gas Available, Natural Gas Connected, Phone Available
Interior
- HeatingForced Air, Natural Gas
- CoolingEvaporative Cooling
- FireplaceYes
- # of Fireplaces1
- FireplacesFamily Room, Wood Burning
- StoriesMulti/Split
Interior Features
Audio/Video Controls, Breakfast Bar, Ceiling Fan(s), Eat-in Kitchen, High Ceilings, In-Law Floorplan, Jack & Jill Bathroom, Kitchen Island, Laminate Counters, Pantry, Radon Mitigation System, Vaulted Ceiling(s)
Appliances
Dishwasher, Disposal, Microwave, Oven, Range, Refrigerator, Water Purifier
Exterior
- RoofComposition
Exterior Features
Garden, Lighting, Private Yard
Lot Description
Cul-De-Sac, Landscaped, Master Planned, Sloped, Sprinklers In Front, Sprinklers In Rear
Windows
Bay Window(s), Window Coverings, Window Treatments
School Information
- DistrictDouglas RE-1
- ElementaryPioneer
- MiddleCimarron
- HighLegend
Additional Information
- Date ListedMay 8th, 2025
- ZoningSFR
Listing Details
 Colorado Flat Fee Realty Inc
Colorado Flat Fee Realty Inc
 Terms and Conditions: The content relating to real estate for sale in this Web site comes in part from the Internet Data eXchange ("IDX") program of METROLIST, INC., DBA RECOLORADO® Real estate listings held by brokers other than RE/MAX Professionals are marked with the IDX Logo. This information is being provided for the consumers personal, non-commercial use and may not be used for any other purpose. All information subject to change and should be independently verified.
Terms and Conditions: The content relating to real estate for sale in this Web site comes in part from the Internet Data eXchange ("IDX") program of METROLIST, INC., DBA RECOLORADO® Real estate listings held by brokers other than RE/MAX Professionals are marked with the IDX Logo. This information is being provided for the consumers personal, non-commercial use and may not be used for any other purpose. All information subject to change and should be independently verified.
Copyright 2025 METROLIST, INC., DBA RECOLORADO® -- All Rights Reserved 6455 S. Yosemite St., Suite 500 Greenwood Village, CO 80111 USA
Listing information last updated on August 19th, 2025 at 8:03pm MDT.




























