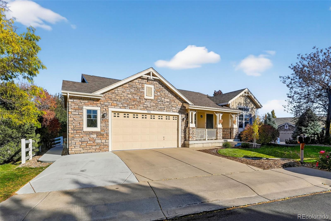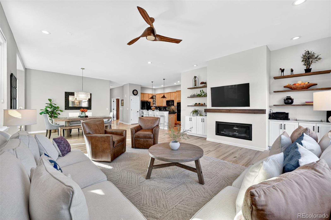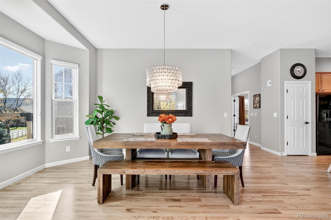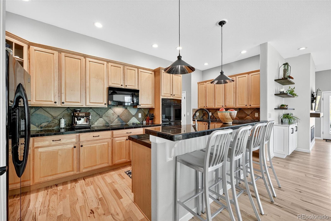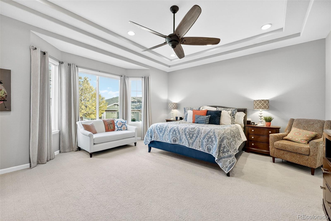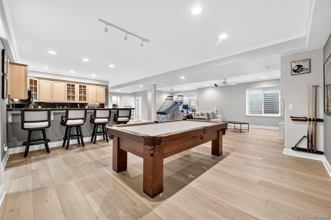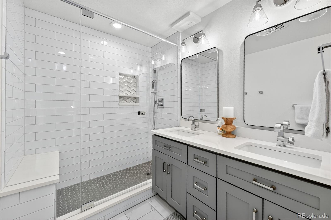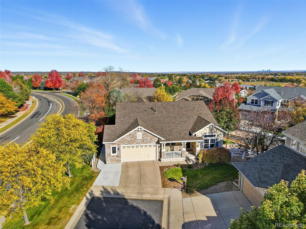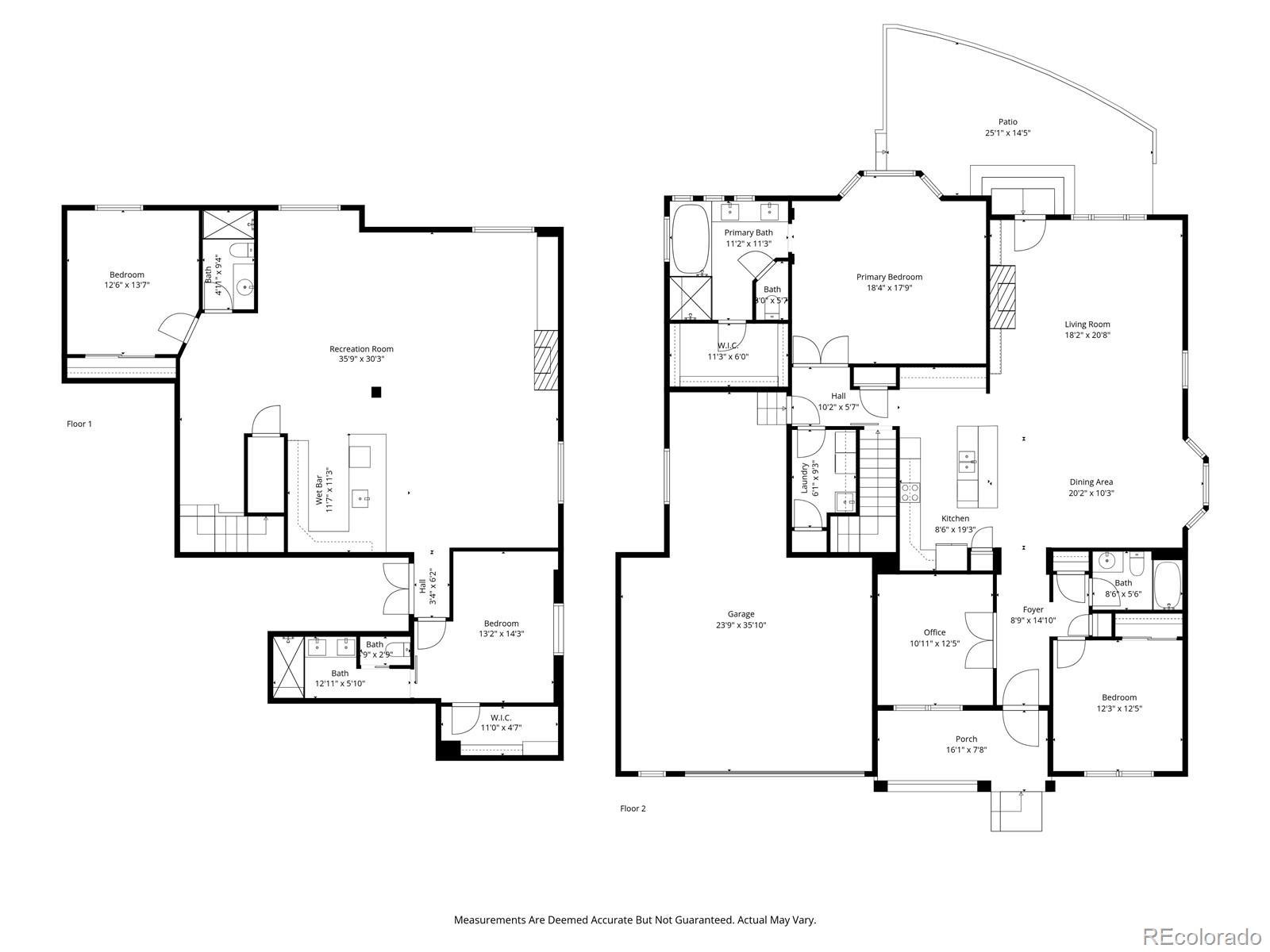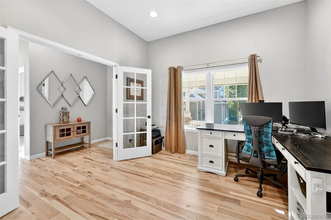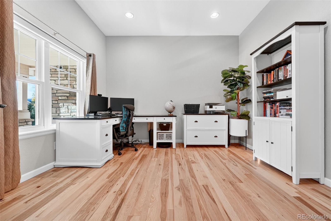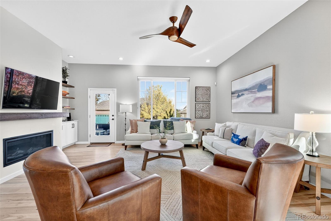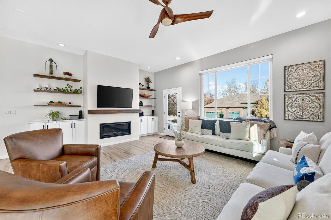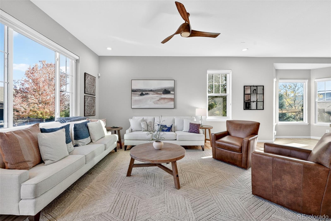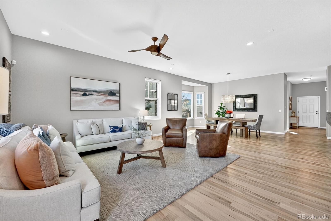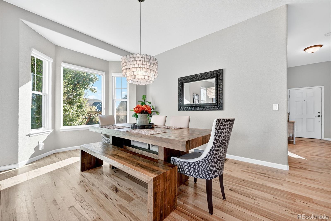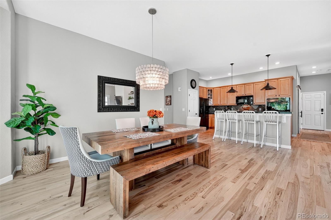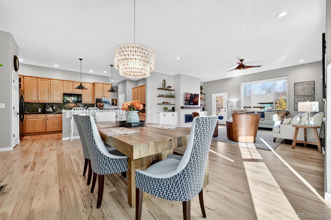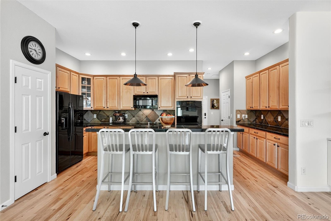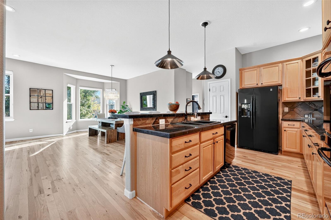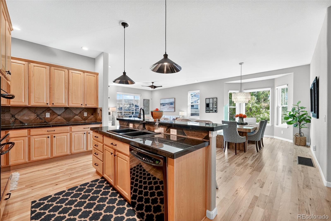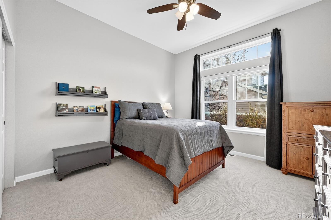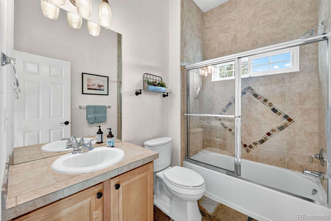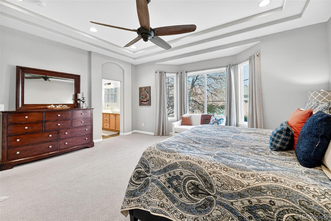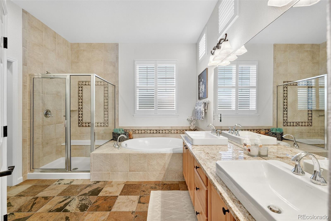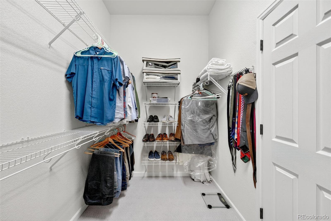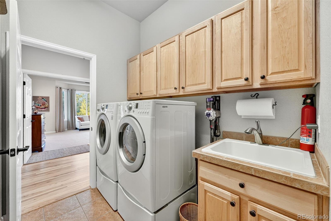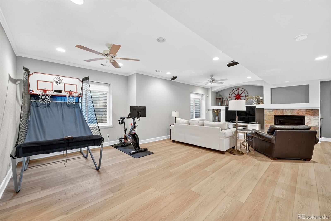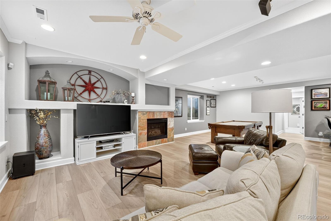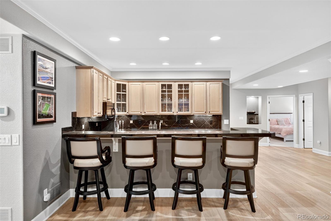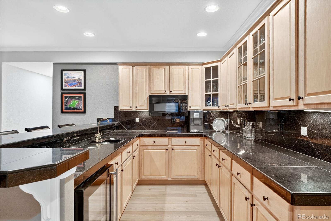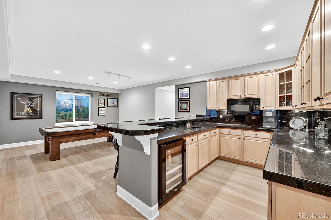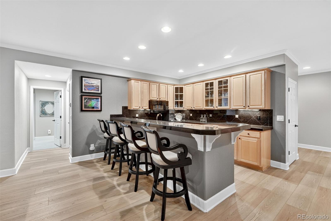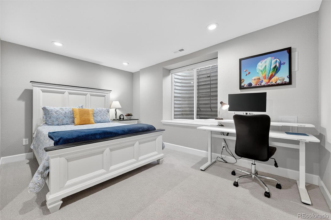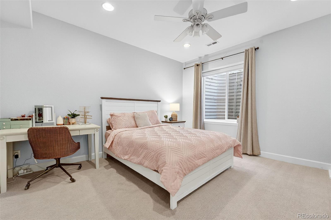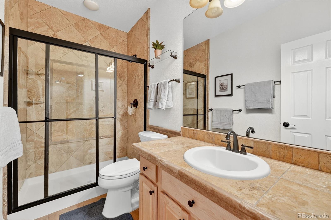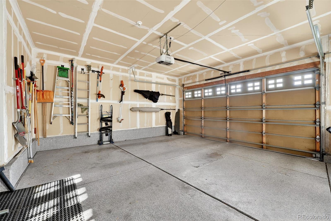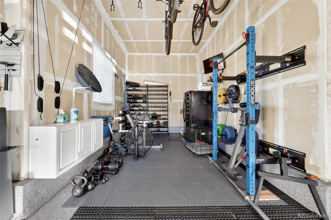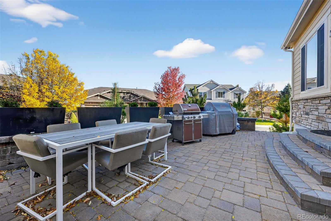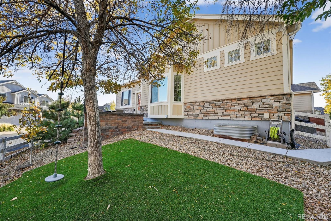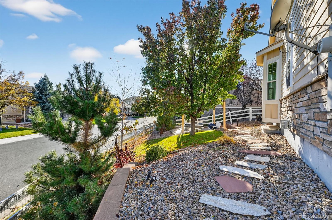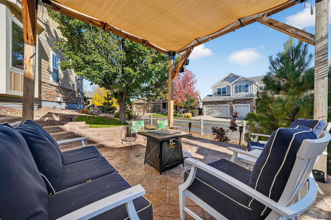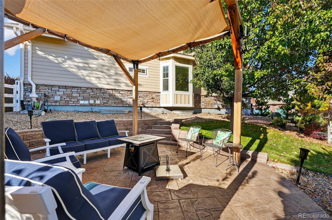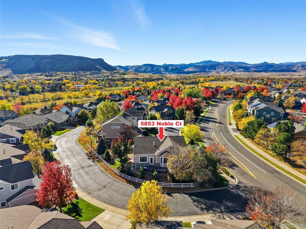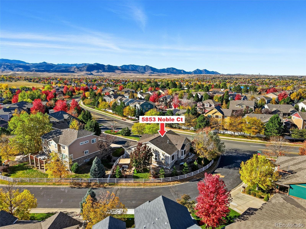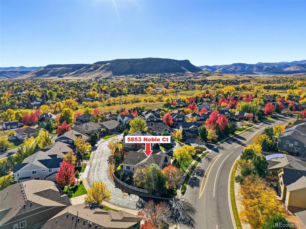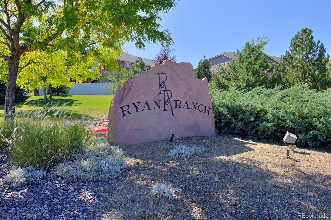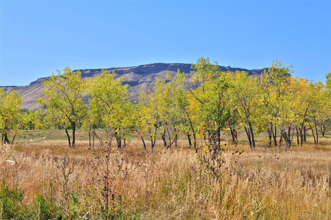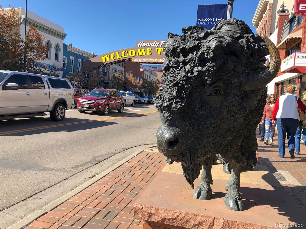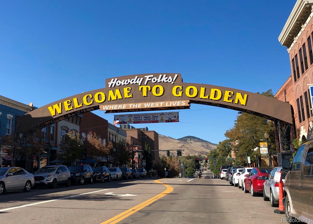Find us on...
Dashboard
- 4 Beds
- 4 Baths
- 3,885 Sqft
- .18 Acres
New Search X
5853 Noble Court
Impeccably updated Ranch in coveted Ryan Ranch, offering a rare blend of modern comfort and Colorado lifestyle. Open main floor features rich hardwood flooring, custom built-ins, and an effortless flow between the kitchen, dining, and living areas. A spacious primary suite offers a true retreat with room to relax and a well-appointed bath. Also on the main level are a second bedroom, full bath, and dedicated office—perfect for modern living. The finished lower level expands the home’s versatility with two additional bedrooms and baths, one of which is a recent addition showcasing a walk-in closet, designer finishes and a spacious double vanity. A large rec room, bar, and abundant storage complete the space. Outdoor living spaces are equally impressive, with a pergola and fire pit seating area, low-maintenance turf, and a large back deck for dining or relaxing. Nestled near North Table Mountain’s scenic trails and just minutes to downtown Golden and Olde Town Arvada, this location provides exceptional access to recreation, top-rated schools, and all the charm of Colorado living.
Listing Office: Feaster Realty 
Essential Information
- MLS® #4482751
- Price$995,000
- Bedrooms4
- Bathrooms4.00
- Full Baths2
- Square Footage3,885
- Acres0.18
- Year Built2008
- TypeResidential
- Sub-TypeSingle Family Residence
- StatusPending
Community Information
- Address5853 Noble Court
- SubdivisionRyan Ranch
- CityGolden
- CountyJefferson
- StateCO
- Zip Code80403
Amenities
- Parking Spaces3
- ParkingTandem
- # of Garages3
- ViewMountain(s)
Utilities
Cable Available, Electricity Connected, Internet Access (Wired), Natural Gas Connected
Interior
- HeatingForced Air
- CoolingCentral Air
- FireplaceYes
- # of Fireplaces1
- FireplacesFamily Room
- StoriesOne
Interior Features
Built-in Features, Ceiling Fan(s), Entrance Foyer, Five Piece Bath, Granite Counters, High Ceilings, High Speed Internet, Kitchen Island, Open Floorplan, Primary Suite, Smoke Free, Walk-In Closet(s)
Appliances
Cooktop, Dishwasher, Double Oven, Microwave, Refrigerator, Wine Cooler
Exterior
- Exterior FeaturesFire Pit, Private Yard
- WindowsDouble Pane Windows
- RoofComposition
- FoundationSlab
Lot Description
Corner Lot, Cul-De-Sac, Landscaped, Sprinklers In Front, Sprinklers In Rear
School Information
- DistrictJefferson County R-1
- ElementaryFairmount
- MiddleDrake
- HighArvada West
Additional Information
- Date ListedOctober 21st, 2025
- ZoningP-D
Listing Details
 Feaster Realty
Feaster Realty
 Terms and Conditions: The content relating to real estate for sale in this Web site comes in part from the Internet Data eXchange ("IDX") program of METROLIST, INC., DBA RECOLORADO® Real estate listings held by brokers other than RE/MAX Professionals are marked with the IDX Logo. This information is being provided for the consumers personal, non-commercial use and may not be used for any other purpose. All information subject to change and should be independently verified.
Terms and Conditions: The content relating to real estate for sale in this Web site comes in part from the Internet Data eXchange ("IDX") program of METROLIST, INC., DBA RECOLORADO® Real estate listings held by brokers other than RE/MAX Professionals are marked with the IDX Logo. This information is being provided for the consumers personal, non-commercial use and may not be used for any other purpose. All information subject to change and should be independently verified.
Copyright 2025 METROLIST, INC., DBA RECOLORADO® -- All Rights Reserved 6455 S. Yosemite St., Suite 500 Greenwood Village, CO 80111 USA
Listing information last updated on December 8th, 2025 at 1:18pm MST.

