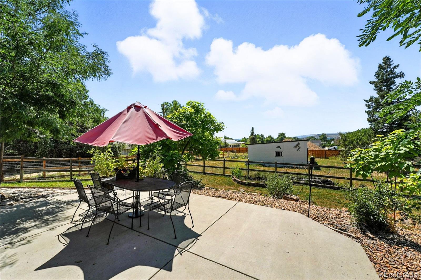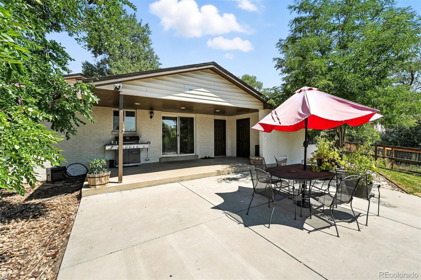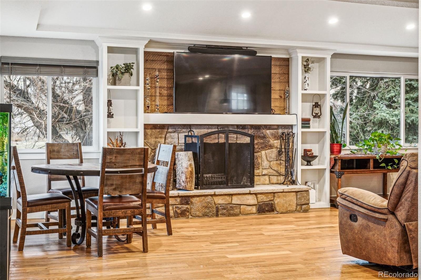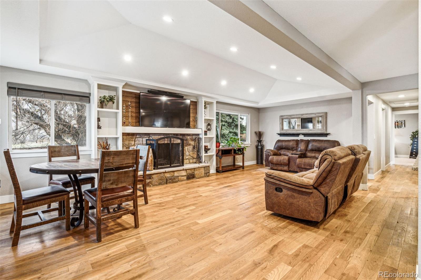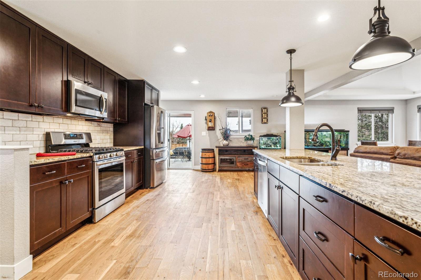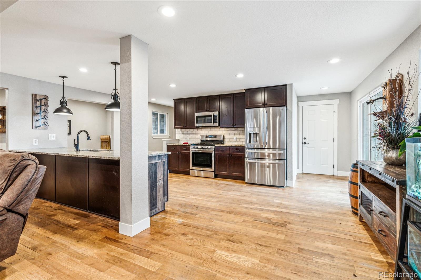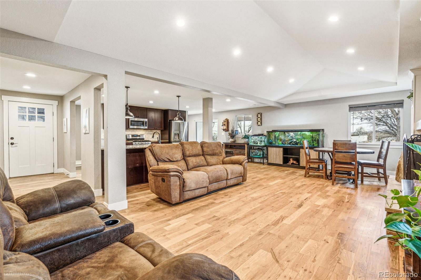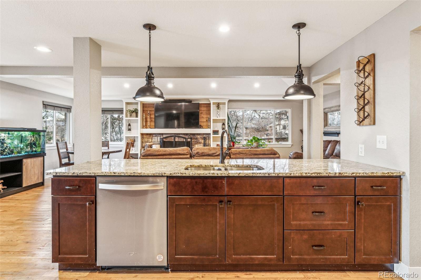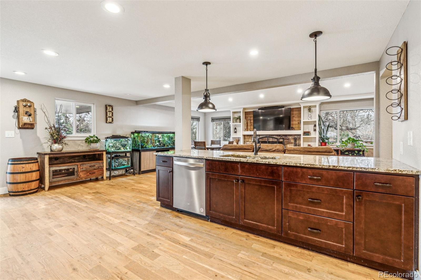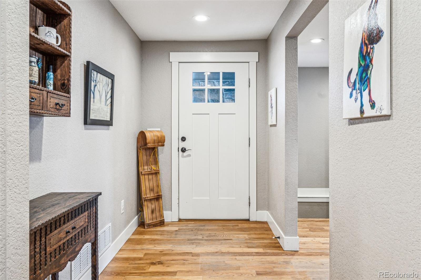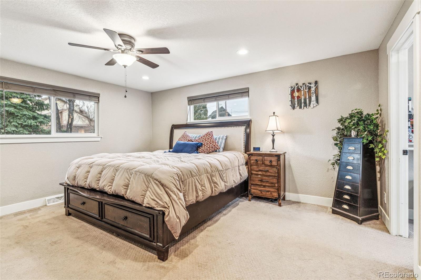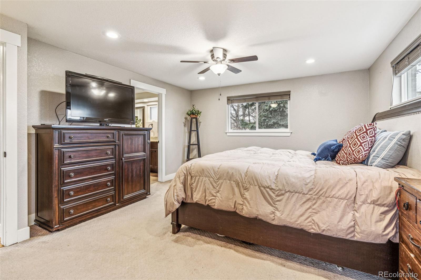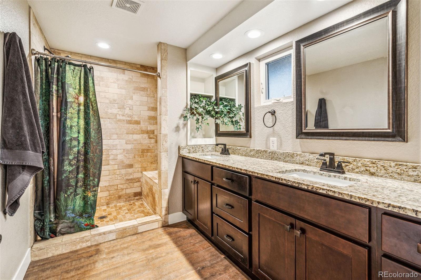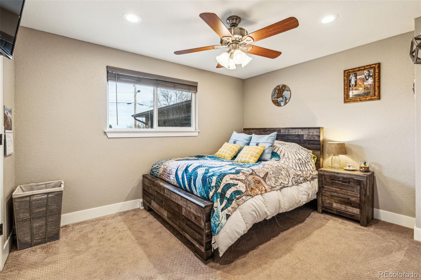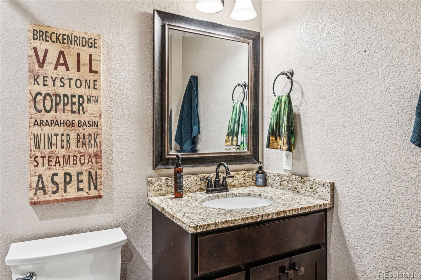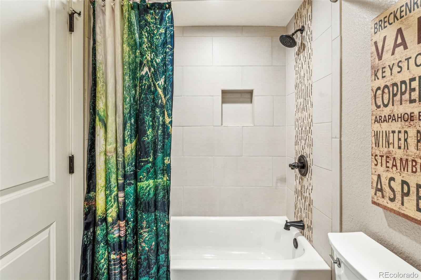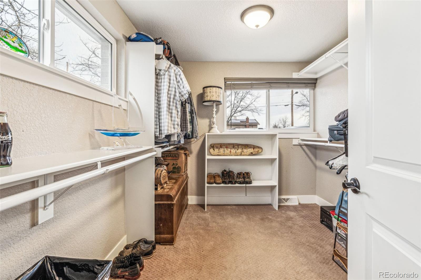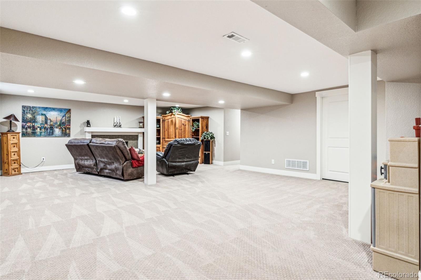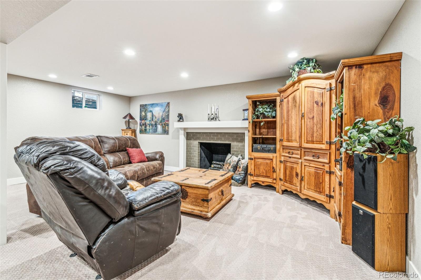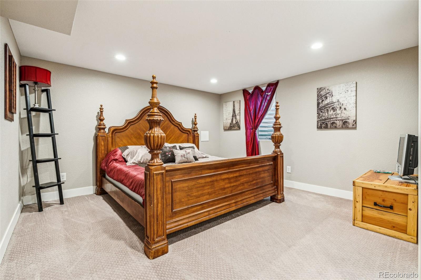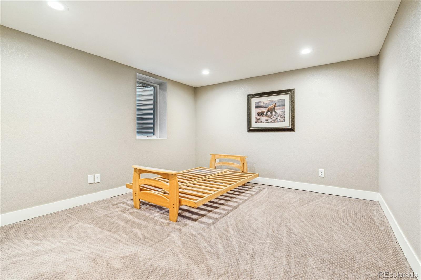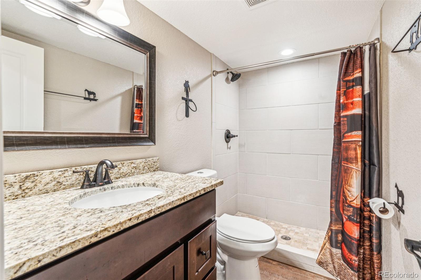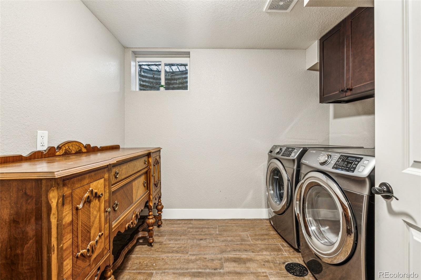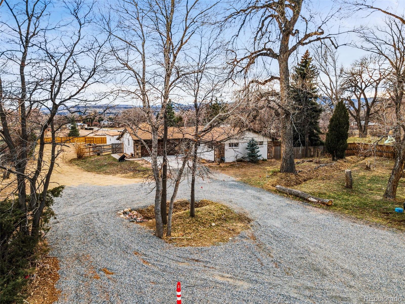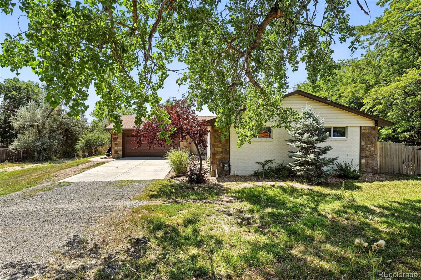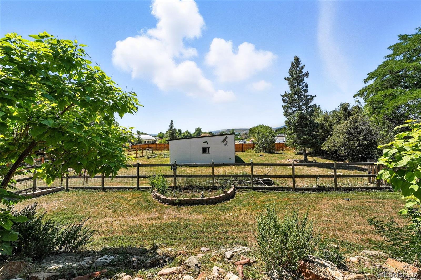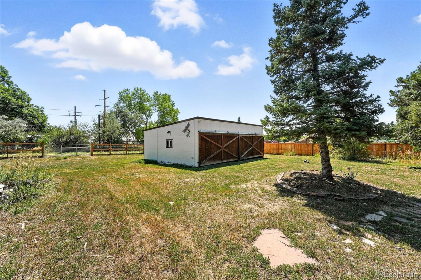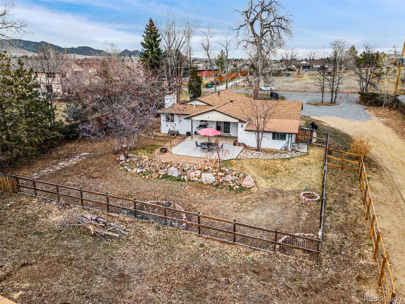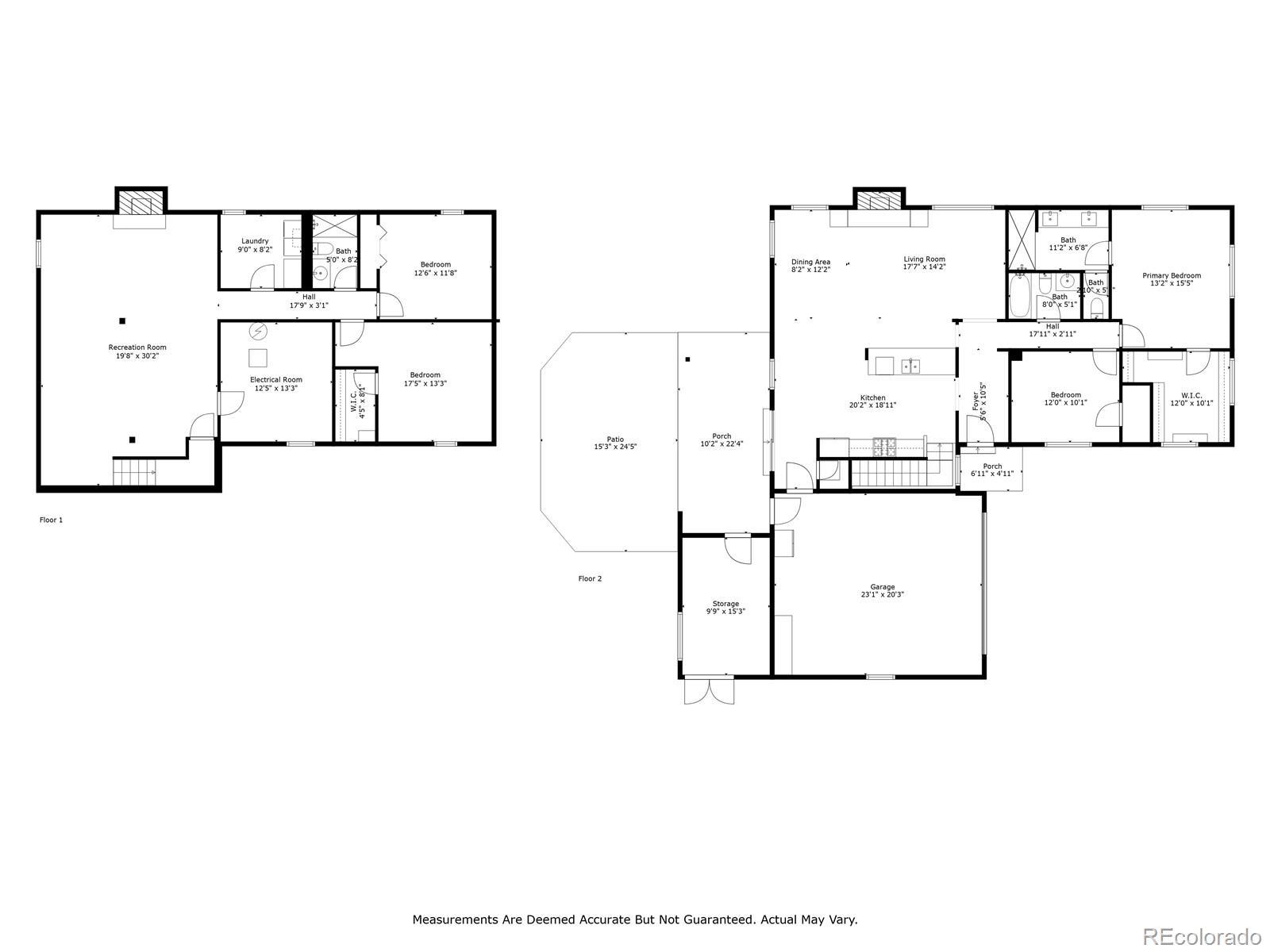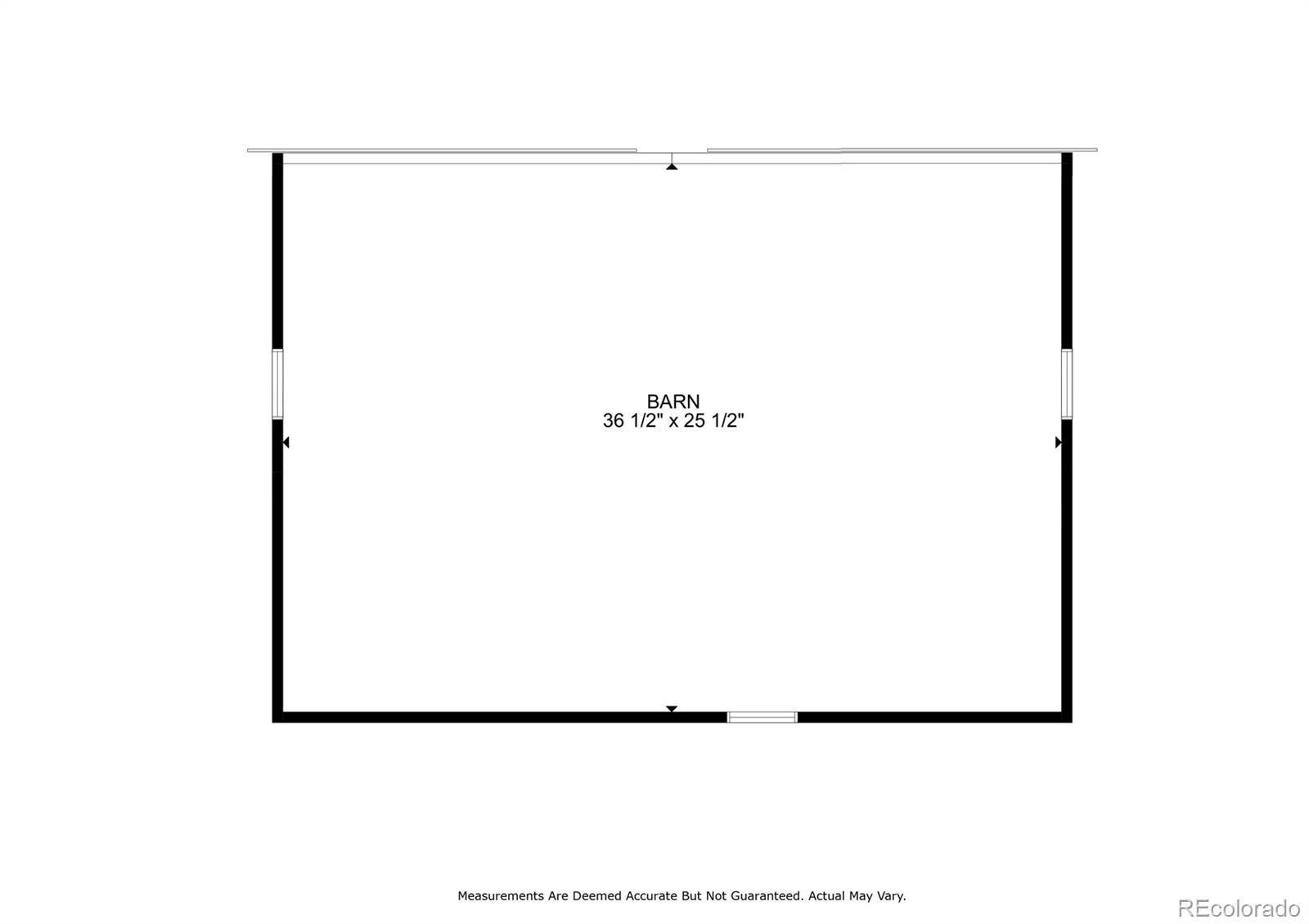Find us on...
Dashboard
- 4 Beds
- 3 Baths
- 3,050 Sqft
- .91 Acres
New Search X
14290 W 54th Avenue
Looking for acreage, privacy, and modern updates near Arvada without city restrictions? This beautifully renovated down-to-the-studs ranch offers a rare blend of usable land and contemporary comfort on ¾ acre in unincorporated Jefferson County. An open-concept vaulted kitchen features granite countertops, a large pantry, and views from every window. The main level includes a secondary bedroom, a full bath, and a spacious primary suite with private bath and walk-in closet. A wide open stairwell leads to a fully finished basement with a large great room, a second stone fireplace, two additional bedrooms, a bathroom, excellent storage, and a generously sized laundry room. A 900 sq ft outbuilding provides ideal space for hobbies, equipment, RV or boat storage, and more. With two separately fenced yard areas, this property is perfect for pets, gardening, or creating additional outdoor living zones. Located at the end of a quiet street with miles of nearby trails, yet just minutes to shops, dining, Olde Town Arvada, and easy commute routes into Denver and Boulder, this home offers privacy and the Colorado lifestyle so many buyers are searching for.
Listing Office: eXp Realty, LLC 
Essential Information
- MLS® #4482788
- Price$1,075,000
- Bedrooms4
- Bathrooms3.00
- Full Baths3
- Square Footage3,050
- Acres0.91
- Year Built1965
- TypeResidential
- Sub-TypeSingle Family Residence
- StyleTraditional
- StatusPending
Community Information
- Address14290 W 54th Avenue
- SubdivisionSolar Green Estates
- CityArvada
- CountyJefferson
- StateCO
- Zip Code80002
Amenities
- Parking Spaces8
- ParkingGravel
- # of Garages2
Utilities
Electricity Connected, Natural Gas Available, Natural Gas Connected
Interior
- HeatingForced Air, Natural Gas
- CoolingCentral Air
- FireplaceYes
- # of Fireplaces2
- StoriesOne
Interior Features
Ceiling Fan(s), Eat-in Kitchen, Granite Counters, Kitchen Island, Open Floorplan, Vaulted Ceiling(s)
Appliances
Dishwasher, Microwave, Oven, Range
Fireplaces
Basement, Great Room, Wood Burning
Exterior
- Exterior FeaturesDog Run, Private Yard
- Lot DescriptionDitch, Sloped
- RoofComposition
- FoundationConcrete Perimeter
School Information
- DistrictJefferson County R-1
- ElementaryFairmount
- MiddleDrake
- HighArvada West
Additional Information
- Date ListedMarch 13th, 2025
- ZoningPUD
Listing Details
 eXp Realty, LLC
eXp Realty, LLC
 Terms and Conditions: The content relating to real estate for sale in this Web site comes in part from the Internet Data eXchange ("IDX") program of METROLIST, INC., DBA RECOLORADO® Real estate listings held by brokers other than RE/MAX Professionals are marked with the IDX Logo. This information is being provided for the consumers personal, non-commercial use and may not be used for any other purpose. All information subject to change and should be independently verified.
Terms and Conditions: The content relating to real estate for sale in this Web site comes in part from the Internet Data eXchange ("IDX") program of METROLIST, INC., DBA RECOLORADO® Real estate listings held by brokers other than RE/MAX Professionals are marked with the IDX Logo. This information is being provided for the consumers personal, non-commercial use and may not be used for any other purpose. All information subject to change and should be independently verified.
Copyright 2025 METROLIST, INC., DBA RECOLORADO® -- All Rights Reserved 6455 S. Yosemite St., Suite 500 Greenwood Village, CO 80111 USA
Listing information last updated on December 1st, 2025 at 6:18pm MST.

