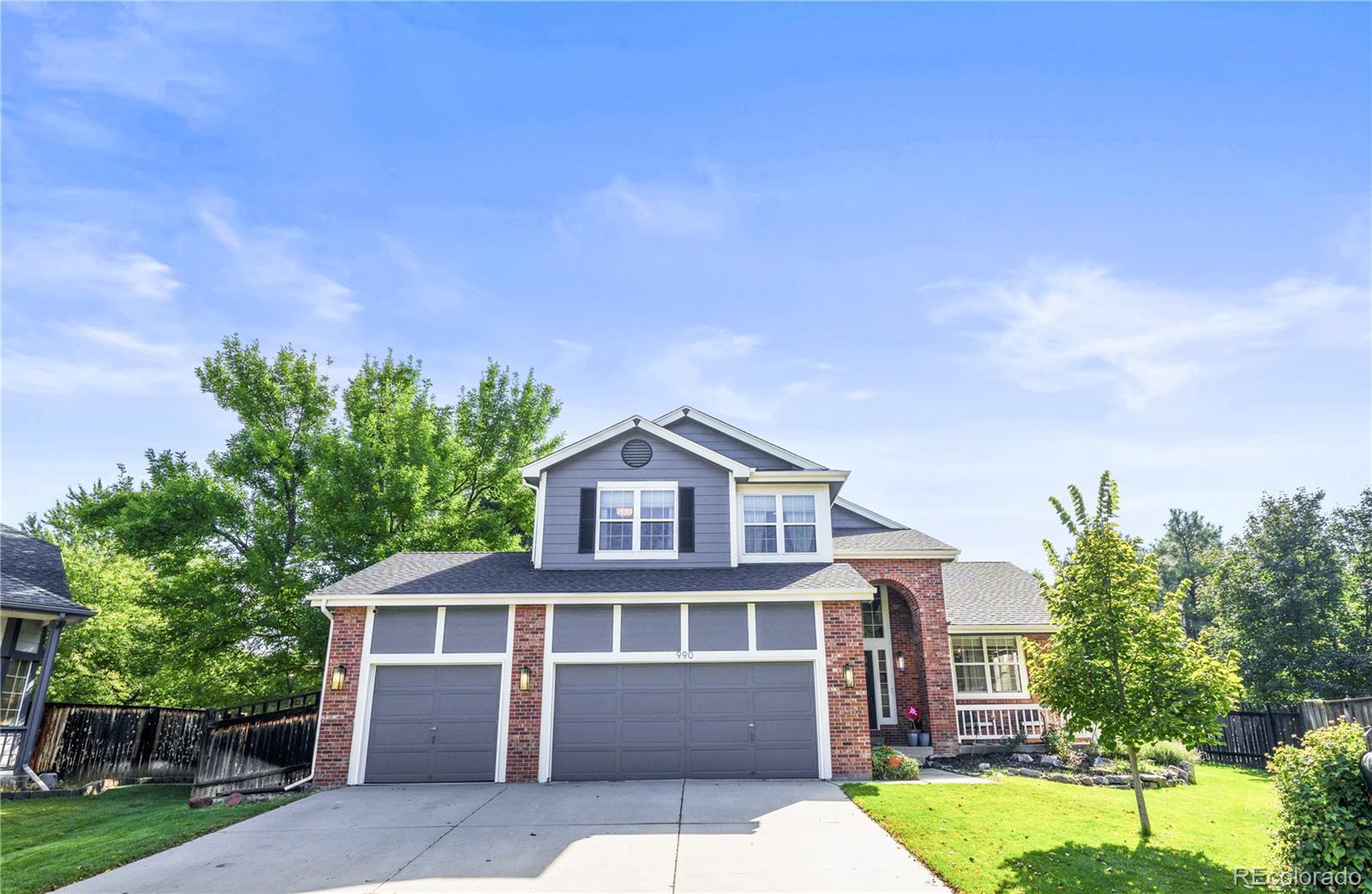Find us on...
Dashboard
- 5 Beds
- 4 Baths
- 3,122 Sqft
- .26 Acres
New Search X
990 Sassafras Lane
Beautifully Remodeled 5-Bedroom Home on Cul-de-Sac in Miramonte Farms – No HOA! Welcome to this stunning two-story home offering over 3,000 finished square feet of thoughtfully designed living space. Meticulously maintained by the original owners, this 5-bedroom, 4-bathroom home sits on a generous lot at the end of a peaceful cul-de-sac, complete with a spacious 3-car attached garage. Step inside to find soaring vaulted ceilings, solid hardwood floors, newer windows, and a custom staircase with wrought iron balusters. Major upgrades include a newer roof (2021), central air and furnace (2019), and a Reme Halo air purification system and a 240-volt electric car charger. The main level features an open, flowing layout—perfect for entertaining. The gourmet kitchen boasts granite countertops, stainless steel appliances with an induction range, abundant storage, instant hot water dispenser, eat-in area with direct access to the dining and family rooms. Upstairs, the primary suite is a true retreat with a fully remodeled five-piece bathroom featuring quartz countertops, radiant heated tile floors, and a luxurious steam shower. Two additional bedrooms share another beautifully updated full bathroom, also with heated tile flooring. The finished basement expands your living options with a second family room, two additional bedrooms, a remodeled bathroom, and extra storage space. Enjoy Colorado’s outdoor lifestyle in the professionally landscaped backyard—featuring a concrete patio, mounted umbrella for shade, mature trees for added privacy, a charming pergola, and a fully fenced yard with plenty of room to play. Main-floor laundry with built-in shelving. No hoa – enjoy flexibility and freedom. Walking distance to schools, parks, and trails. Close to shopping, restaurants, and just 5 minutes to Highway 36 for an easy commute. This is a rare opportunity to own a fully updated, move-in-ready home in the sought-after Miramonte Farms neighborhood. Schedule your showing today!
Listing Office: Real Broker, LLC DBA Real 
Essential Information
- MLS® #4482890
- Price$849,999
- Bedrooms5
- Bathrooms4.00
- Full Baths2
- Half Baths1
- Square Footage3,122
- Acres0.26
- Year Built1992
- TypeResidential
- Sub-TypeSingle Family Residence
- StyleContemporary
- StatusPending
Community Information
- Address990 Sassafras Lane
- SubdivisionMiramonte Farms
- CityBroomfield
- CountyBroomfield
- StateCO
- Zip Code80020
Amenities
- Parking Spaces3
- ParkingConcrete
- # of Garages3
Utilities
Cable Available, Electricity Connected, Natural Gas Connected
Interior
- HeatingForced Air
- CoolingCentral Air
- FireplaceYes
- # of Fireplaces1
- FireplacesGas, Living Room
- StoriesTwo
Interior Features
Breakfast Bar, Built-in Features, Ceiling Fan(s), Eat-in Kitchen, Five Piece Bath, Granite Counters, High Ceilings, Kitchen Island, Open Floorplan, Smoke Free, Hot Tub, Vaulted Ceiling(s), Walk-In Closet(s)
Appliances
Dishwasher, Disposal, Dryer, Gas Water Heater, Humidifier, Microwave, Oven, Refrigerator, Self Cleaning Oven, Sump Pump, Washer
Exterior
- RoofShingle
- FoundationSlab
Exterior Features
Garden, Private Yard, Spa/Hot Tub
Lot Description
Cul-De-Sac, Irrigated, Landscaped, Level, Many Trees, Near Public Transit, Secluded, Sprinklers In Front, Sprinklers In Rear
Windows
Double Pane Windows, Egress Windows, Window Coverings, Window Treatments
School Information
- DistrictBoulder Valley RE 2
- ElementaryKohl
- MiddleAspen Creek K-8
- HighBroomfield
Additional Information
- Date ListedOctober 10th, 2025
- ZoningPUD
Listing Details
 Real Broker, LLC DBA Real
Real Broker, LLC DBA Real
 Terms and Conditions: The content relating to real estate for sale in this Web site comes in part from the Internet Data eXchange ("IDX") program of METROLIST, INC., DBA RECOLORADO® Real estate listings held by brokers other than RE/MAX Professionals are marked with the IDX Logo. This information is being provided for the consumers personal, non-commercial use and may not be used for any other purpose. All information subject to change and should be independently verified.
Terms and Conditions: The content relating to real estate for sale in this Web site comes in part from the Internet Data eXchange ("IDX") program of METROLIST, INC., DBA RECOLORADO® Real estate listings held by brokers other than RE/MAX Professionals are marked with the IDX Logo. This information is being provided for the consumers personal, non-commercial use and may not be used for any other purpose. All information subject to change and should be independently verified.
Copyright 2025 METROLIST, INC., DBA RECOLORADO® -- All Rights Reserved 6455 S. Yosemite St., Suite 500 Greenwood Village, CO 80111 USA
Listing information last updated on October 20th, 2025 at 3:48am MDT.



















































