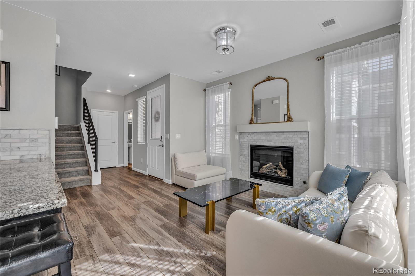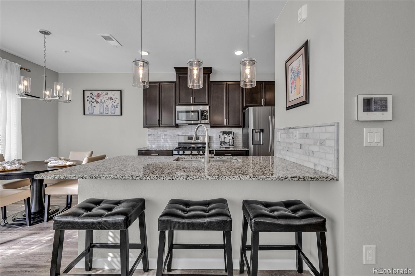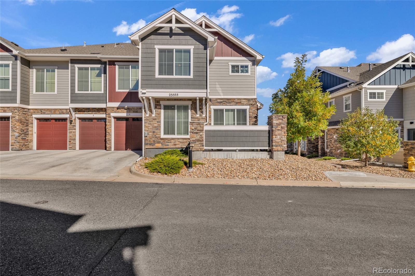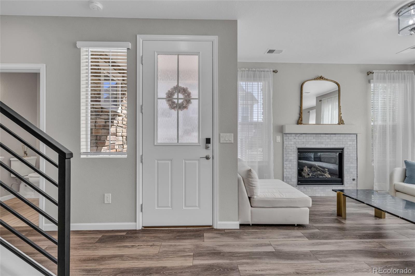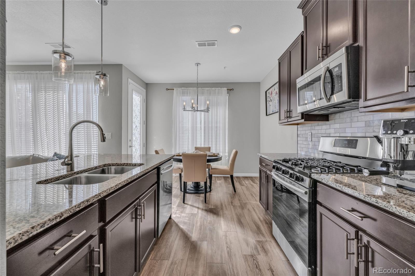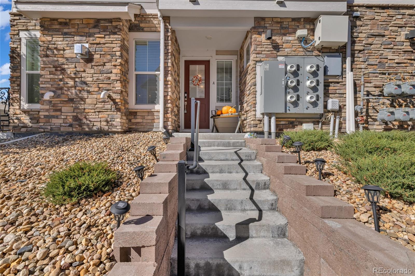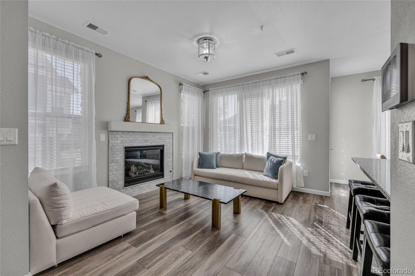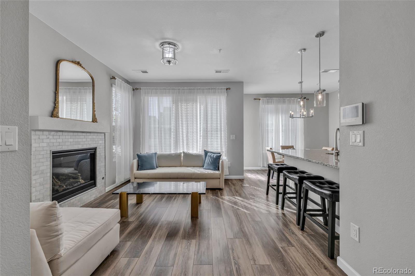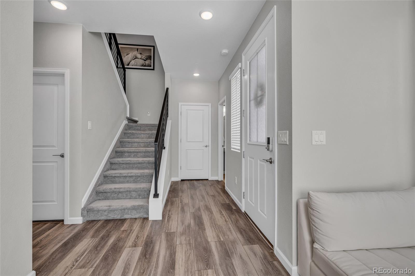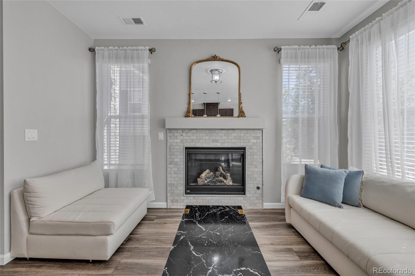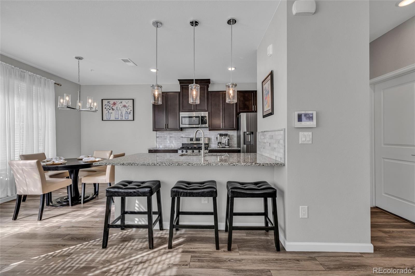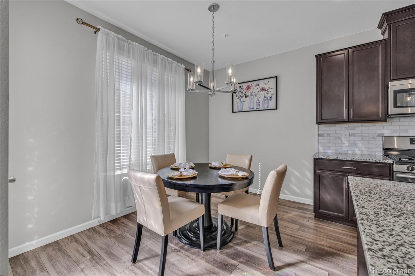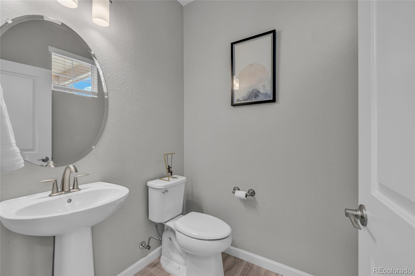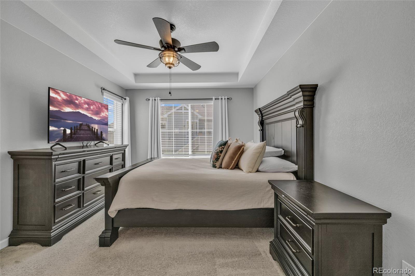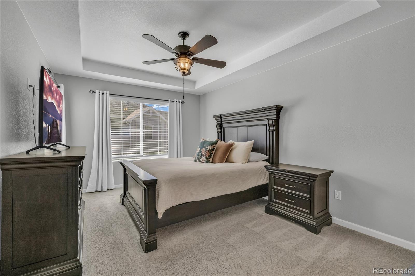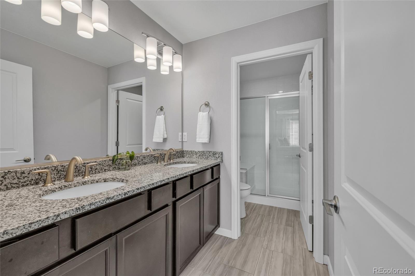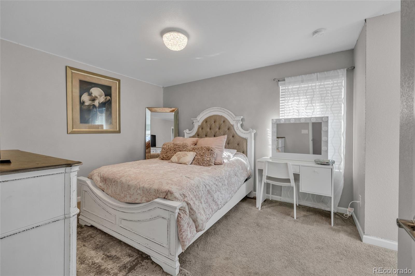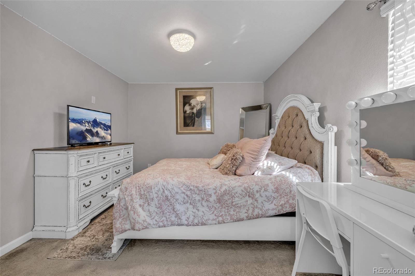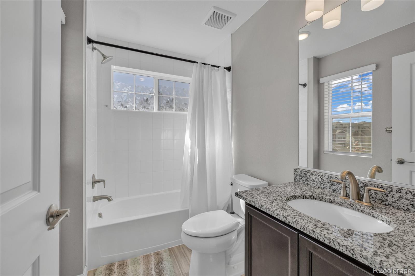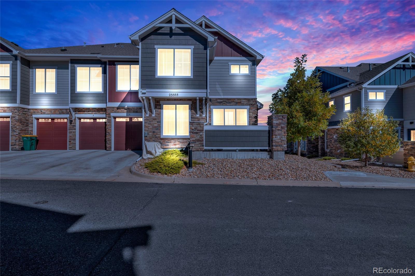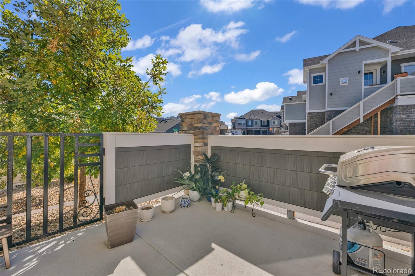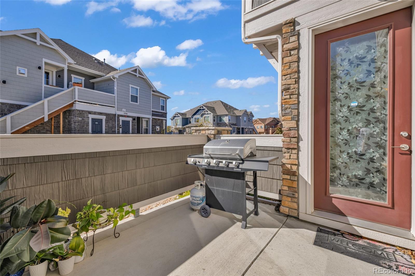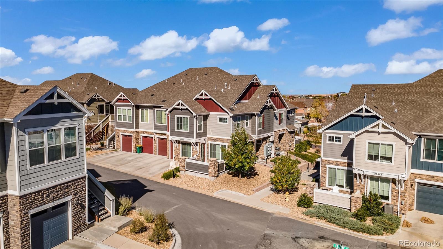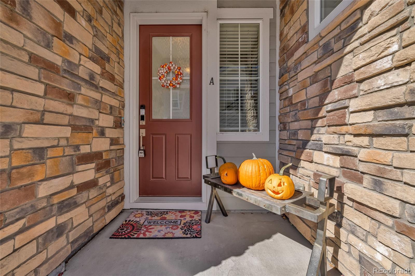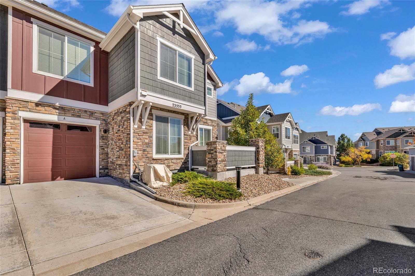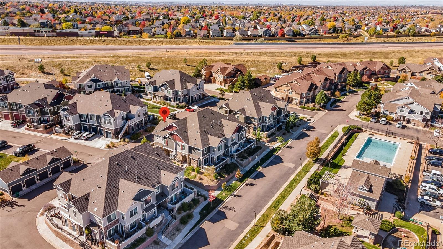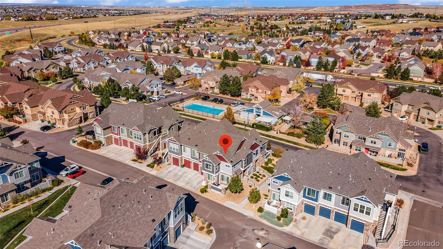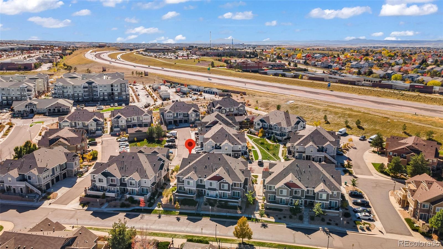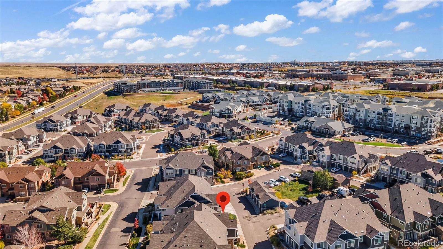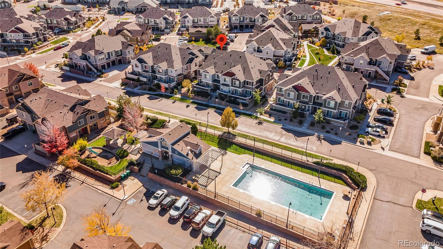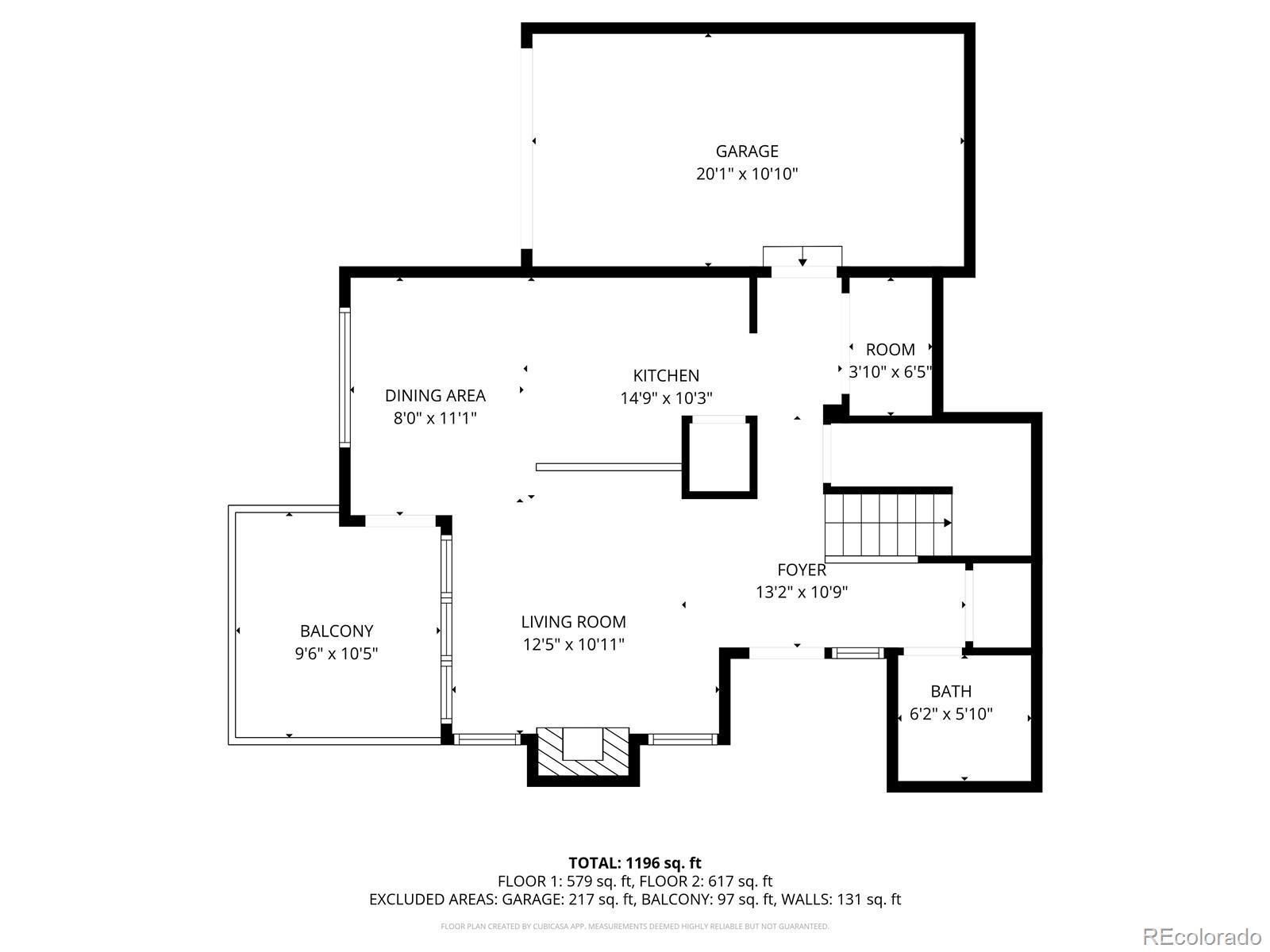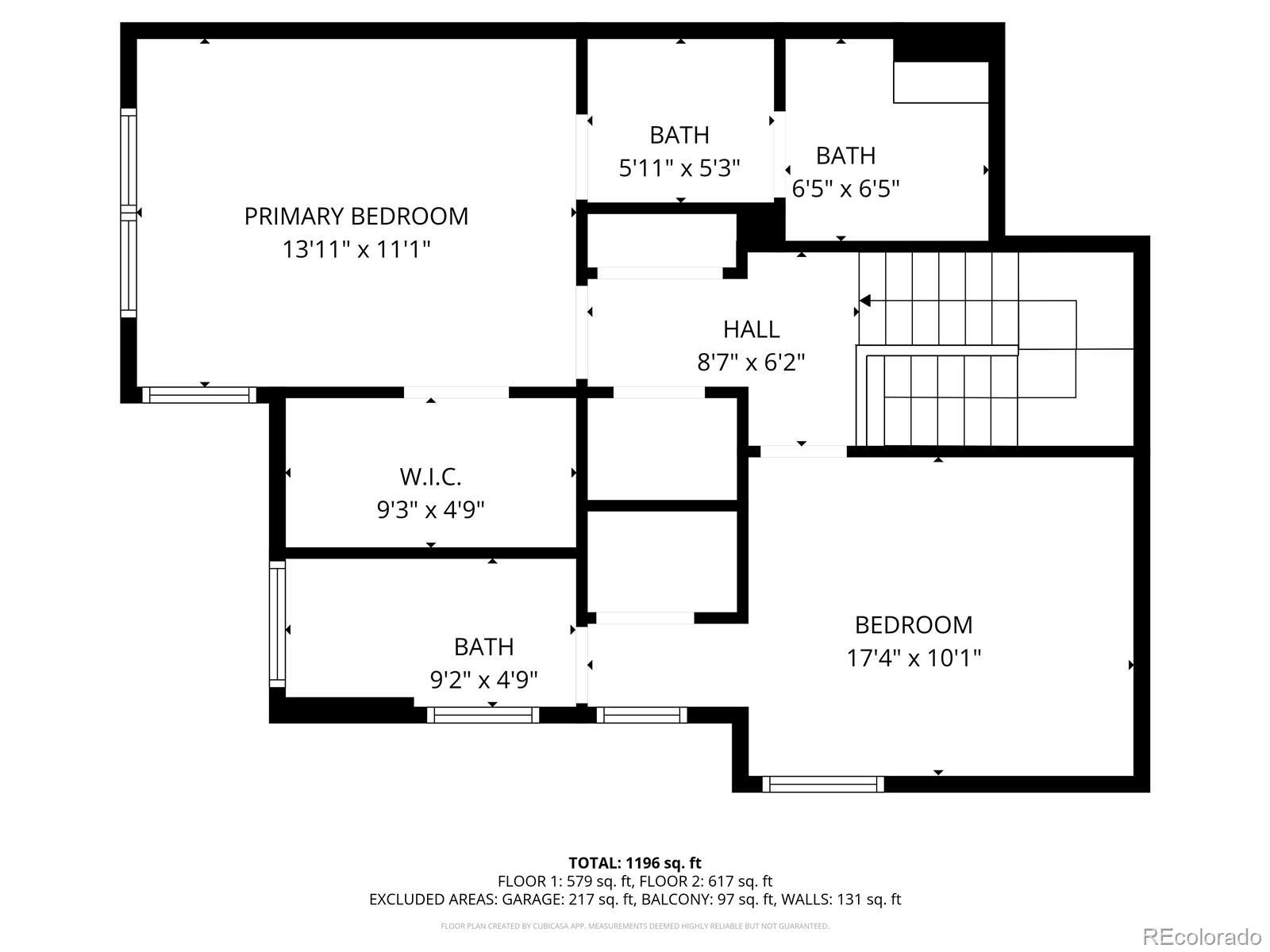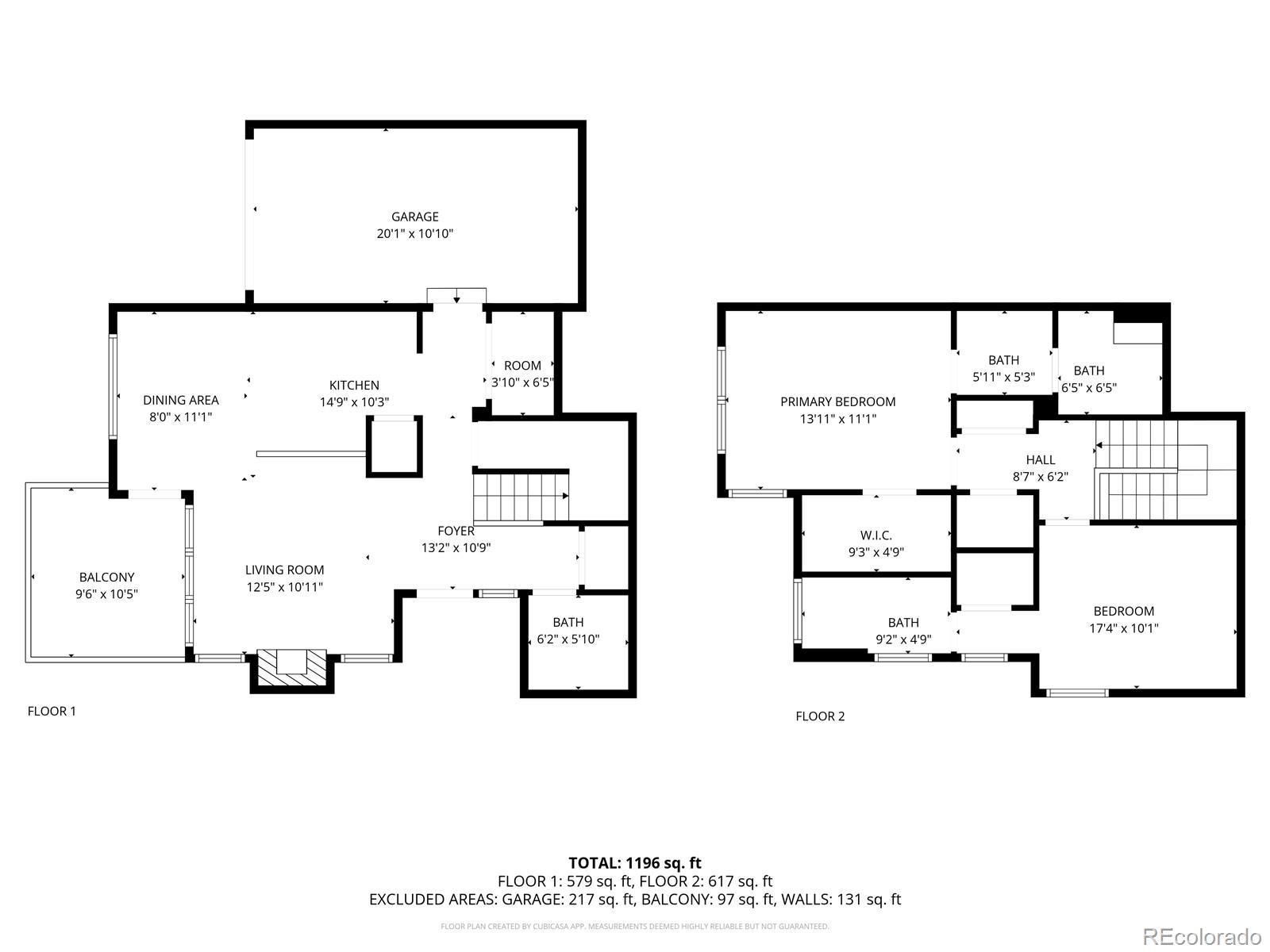Find us on...
Dashboard
- 2 Beds
- 3 Baths
- 1,307 Sqft
- .01 Acres
New Search X
23555 E Platte Drive A
Welcome to the exquisite Sorrel Ranch community! This tucked-away gem blends modern style with everyday comfort. Step inside from the private side entrance to an abundance of natural light on the main level with beautiful modern flooring throughout. The entertaining friendly, eat-in kitchen features a large granite island, designer tile backsplash, and stainless-steel appliances. Cozy up by the gorgeous custom-tile fireplace that is the center piece of the living room. Step out to the private patio just off the dining area, perfect for morning coffee or afternoon grilling. Upstairs, you’ll find two spacious bedrooms, each with its own en-suite full bath and walk-in closet with generous storage. Thoughtful upgrades, like the open, elegant staircase railing, creating a clean, contemporary feel throughout. The laundry is on the main level. Also, the attached home accessible one-car garage plus driveway parking makes life simple. The pool is just a few steps away. Minutes to Southlands Mall, shopping, restaurants, and entertainment, with quick access to C-470 and DIA. All within the sought-after Cherry Creek School District. This is truly a turnkey property with standout finishes, luxury where it counts and comfort where you live. Don’t miss this one!
Listing Office: eXp Realty, LLC 
Essential Information
- MLS® #4483495
- Price$380,000
- Bedrooms2
- Bathrooms3.00
- Full Baths2
- Half Baths1
- Square Footage1,307
- Acres0.01
- Year Built2020
- TypeResidential
- Sub-TypeCondominium
- StatusActive
Community Information
- Address23555 E Platte Drive A
- SubdivisionSorrel Ranch
- CityAurora
- CountyArapahoe
- StateCO
- Zip Code80016
Amenities
- AmenitiesClubhouse
- Parking Spaces1
- # of Garages1
Interior
- HeatingForced Air
- CoolingCentral Air
- FireplaceYes
- FireplacesGas
- StoriesTwo
Interior Features
Breakfast Bar, Ceiling Fan(s), Eat-in Kitchen, Granite Counters, Kitchen Island, Walk-In Closet(s)
Appliances
Dishwasher, Disposal, Microwave, Oven, Range, Refrigerator
Exterior
- RoofComposition
School Information
- DistrictCherry Creek 5
- ElementaryBuffalo Trail
- MiddleFox Ridge
- HighCherokee Trail
Additional Information
- Date ListedOctober 24th, 2025
Listing Details
 eXp Realty, LLC
eXp Realty, LLC
 Terms and Conditions: The content relating to real estate for sale in this Web site comes in part from the Internet Data eXchange ("IDX") program of METROLIST, INC., DBA RECOLORADO® Real estate listings held by brokers other than RE/MAX Professionals are marked with the IDX Logo. This information is being provided for the consumers personal, non-commercial use and may not be used for any other purpose. All information subject to change and should be independently verified.
Terms and Conditions: The content relating to real estate for sale in this Web site comes in part from the Internet Data eXchange ("IDX") program of METROLIST, INC., DBA RECOLORADO® Real estate listings held by brokers other than RE/MAX Professionals are marked with the IDX Logo. This information is being provided for the consumers personal, non-commercial use and may not be used for any other purpose. All information subject to change and should be independently verified.
Copyright 2026 METROLIST, INC., DBA RECOLORADO® -- All Rights Reserved 6455 S. Yosemite St., Suite 500 Greenwood Village, CO 80111 USA
Listing information last updated on February 7th, 2026 at 5:33pm MST.

