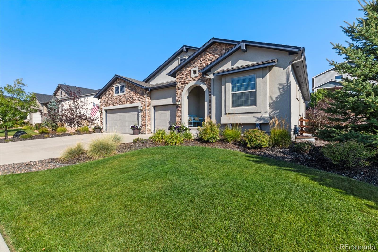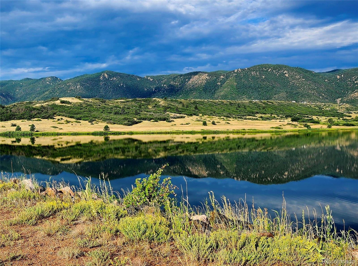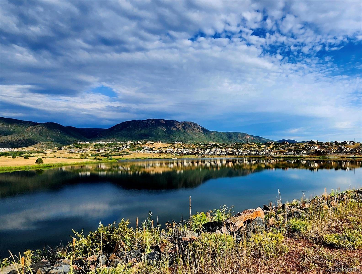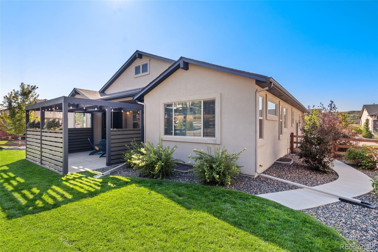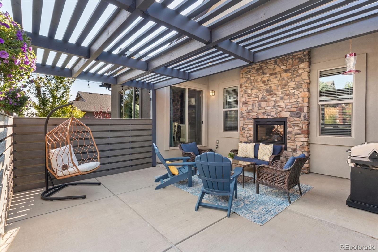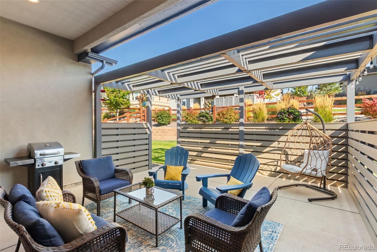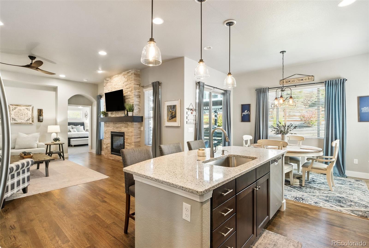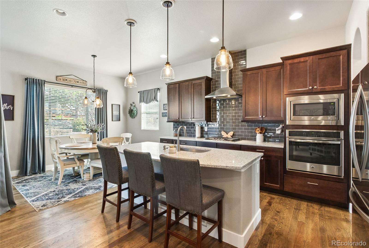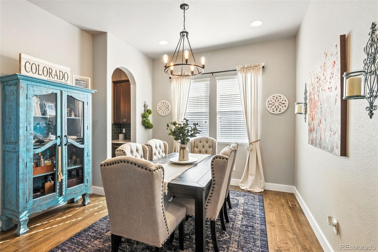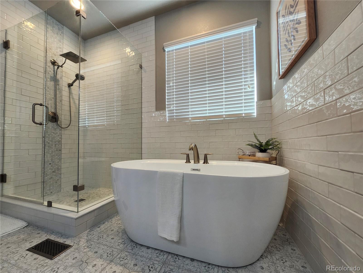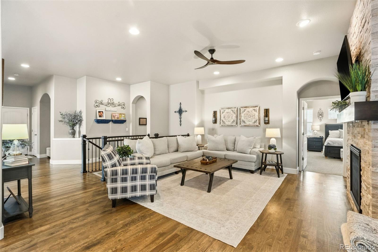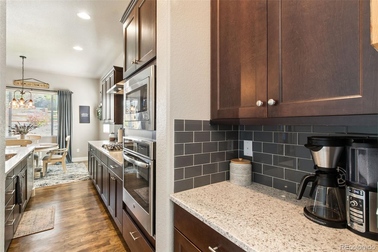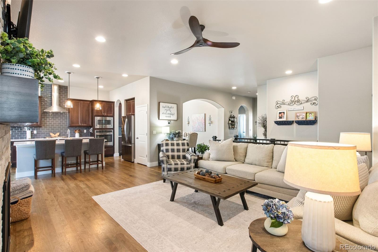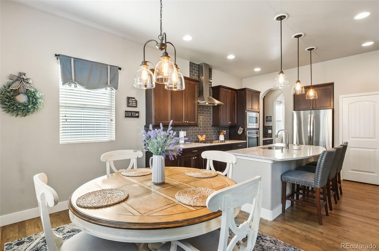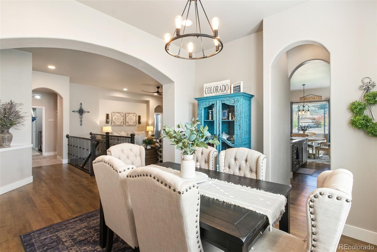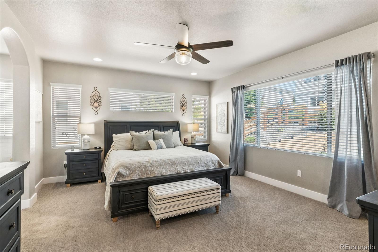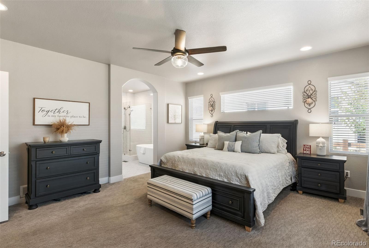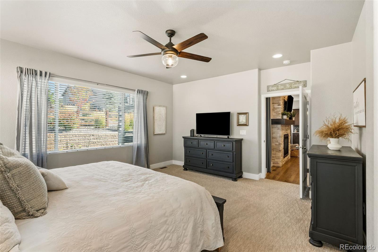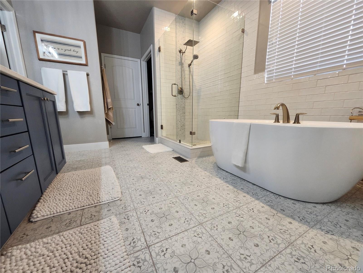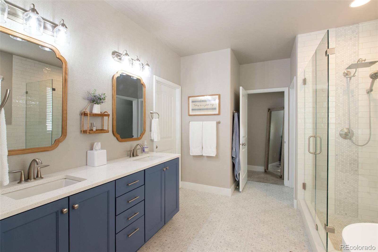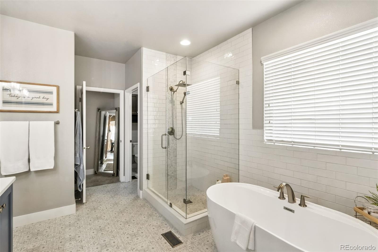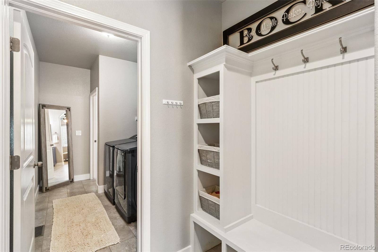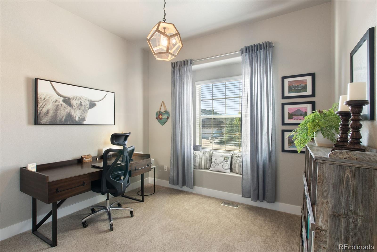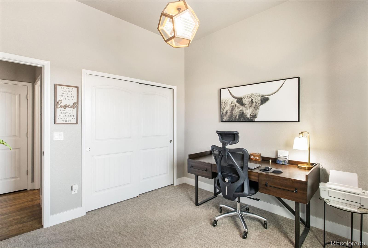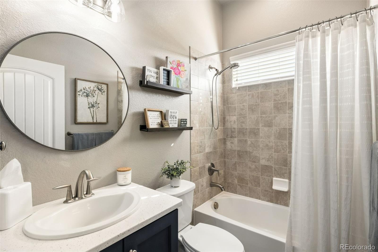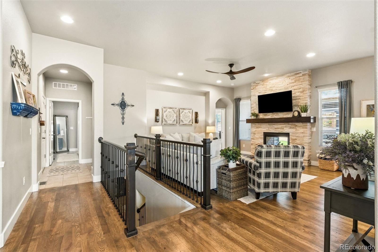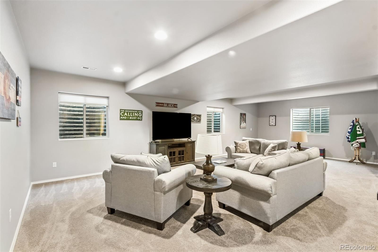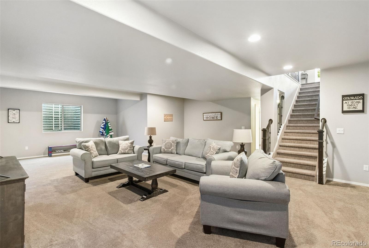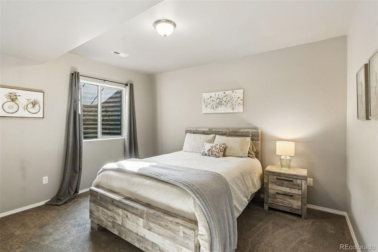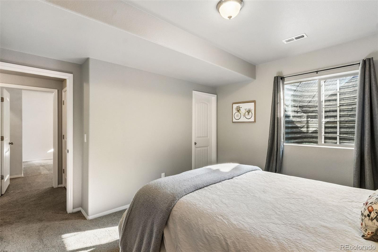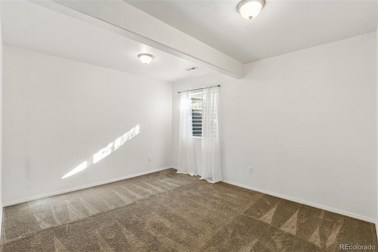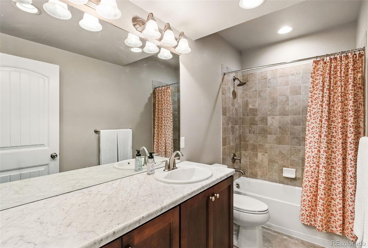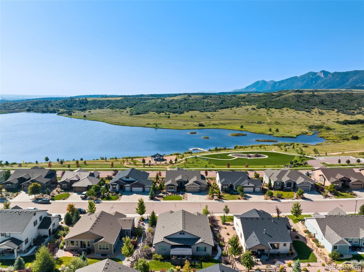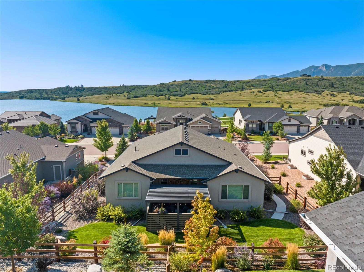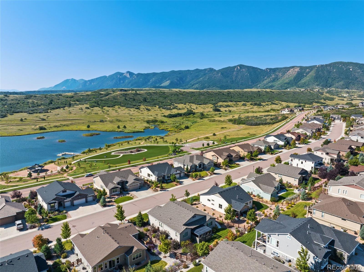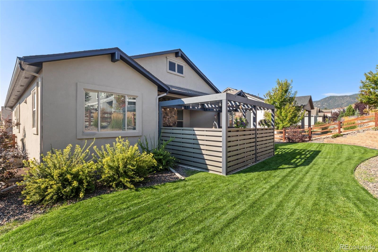Find us on...
Dashboard
- 4 Beds
- 3 Baths
- 3,340 Sqft
- .2 Acres
New Search X
3102 Waterfront Drive
Your Forest Lakes move in ready dream home is finally a reality! Located in the desirable neighborhood of Forest Lakes just steps away from stunning Bristlecone Lake with foothill hiking and biking trails, paddleboarding, fishing and amazing views. Almost 1/4 of an acre. Main level living at its finest with an open and inviting feel. Immaculately maintained. Upgraded features include a newly remodeled 5-piece primary bathroom with beautiful floor tile, freestanding tub and frameless shower glass with gorgeous tile, dual rainfall shower head, upgraded bathroom mirrors and lights, new 5 1/2" alderwood baseboard trim, newer washer/dryer and newer refrigerator and more! The main level living room features a two-sided stone surround and wood mantle fireplace with 10' ceilings and hardwood floors. Gourmet kitchen with stainless steel appliances, butler's pantry, quartz countertops and upgraded pendant and dining lighting. Spacious primary bedroom suite. Mudroom with a bench and jacket hooks. The basement includes 9' ceilings and rough-in plumbing for a wet bar. Central air and ceiling fans to keep cool on warm Colorado days. Garage storage rack, wall mounted bike racks and an electric vehicle charging port all included. The storage area in the basement is perfect for an exercise room or craft room and could be finished into a 5th bedroom. Relax with family and friends and enjoy the amazing privacy pergola on the patio which includes party lights, plumbed gas line in addition to the ambiance created by the two-side fireplace. Neighborhood benefits of the HOA include exclusive access to fishing/paddleboarding/kayaking on the lake. All of this with the extensive trails makes living here feel like resort living. As you drive into this beautiful neighborhood you will quickly realize why this is such a great area to live. Morning sunrises to the east/mountain sunsets to the west. Easy access to I-25. Welcome home to your lake community home nestled in the foothills!
Listing Office: Equity Colorado Real Estate 
Essential Information
- MLS® #4483499
- Price$850,000
- Bedrooms4
- Bathrooms3.00
- Full Baths3
- Square Footage3,340
- Acres0.20
- Year Built2016
- TypeResidential
- Sub-TypeSingle Family Residence
- StatusActive
Community Information
- Address3102 Waterfront Drive
- SubdivisionMonument
- CityMonument
- CountyEl Paso
- StateCO
- Zip Code80132
Amenities
- Parking Spaces3
- # of Garages3
- ViewLake, Mountain(s), Water
- Is WaterfrontYes
- WaterfrontLake Front
Amenities
Park, Playground, Security, Trail(s)
Utilities
Electricity Connected, Natural Gas Connected
Parking
Concrete, Electric Vehicle Charging Station(s), Exterior Access Door, Lighted
Interior
- HeatingForced Air, Natural Gas
- CoolingCentral Air
- FireplaceYes
- # of Fireplaces1
- StoriesOne
Interior Features
Ceiling Fan(s), Entrance Foyer, Five Piece Bath, High Ceilings, High Speed Internet, Kitchen Island, Open Floorplan, Pantry, Quartz Counters, Smoke Free, Walk-In Closet(s)
Appliances
Convection Oven, Cooktop, Dishwasher, Disposal, Dryer, Gas Water Heater, Microwave, Oven, Refrigerator, Self Cleaning Oven, Washer
Fireplaces
Gas, Gas Log, Great Room, Living Room, Outside
Exterior
- Exterior FeaturesGas Valve, Rain Gutters
- RoofComposition
Lot Description
Landscaped, Mountainous, Sloped, Sprinklers In Front, Sprinklers In Rear
Windows
Double Pane Windows, Window Coverings, Window Treatments
School Information
- DistrictLewis-Palmer 38
- ElementaryBear Creek
- MiddleLewis-Palmer
- HighLewis-Palmer
Additional Information
- Date ListedSeptember 5th, 2025
- ZoningPUD
Listing Details
 Equity Colorado Real Estate
Equity Colorado Real Estate
 Terms and Conditions: The content relating to real estate for sale in this Web site comes in part from the Internet Data eXchange ("IDX") program of METROLIST, INC., DBA RECOLORADO® Real estate listings held by brokers other than RE/MAX Professionals are marked with the IDX Logo. This information is being provided for the consumers personal, non-commercial use and may not be used for any other purpose. All information subject to change and should be independently verified.
Terms and Conditions: The content relating to real estate for sale in this Web site comes in part from the Internet Data eXchange ("IDX") program of METROLIST, INC., DBA RECOLORADO® Real estate listings held by brokers other than RE/MAX Professionals are marked with the IDX Logo. This information is being provided for the consumers personal, non-commercial use and may not be used for any other purpose. All information subject to change and should be independently verified.
Copyright 2025 METROLIST, INC., DBA RECOLORADO® -- All Rights Reserved 6455 S. Yosemite St., Suite 500 Greenwood Village, CO 80111 USA
Listing information last updated on November 8th, 2025 at 4:18pm MST.

