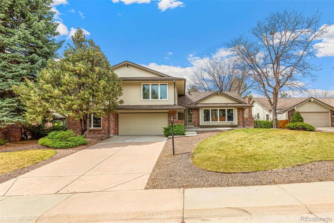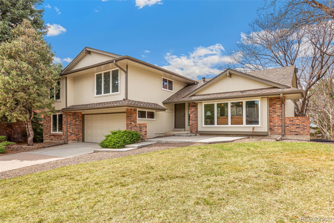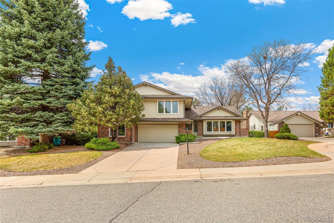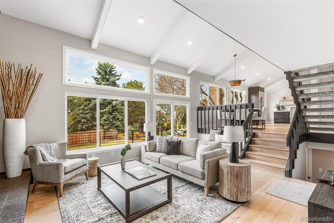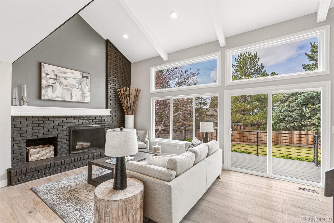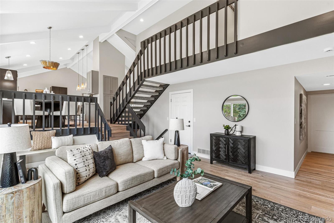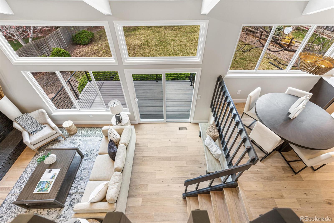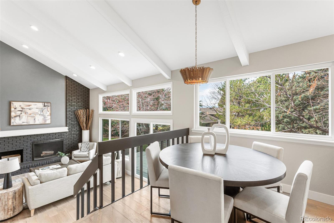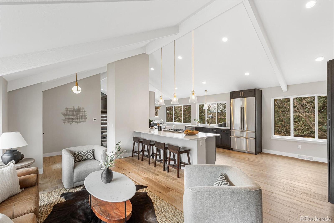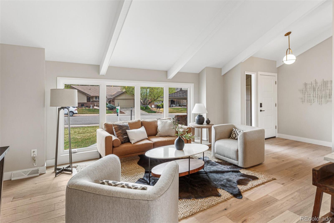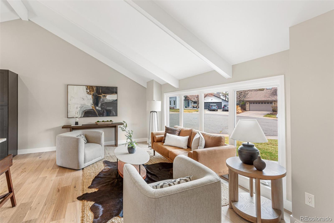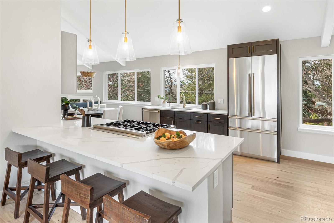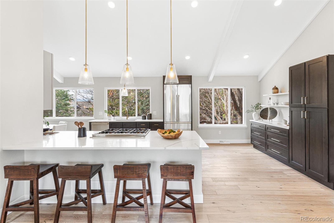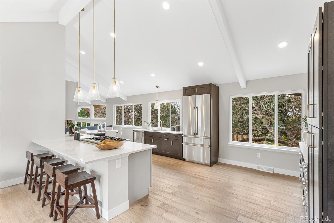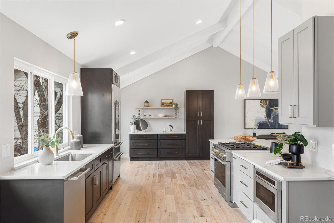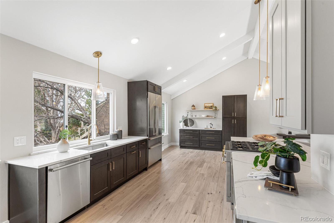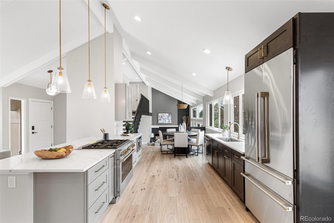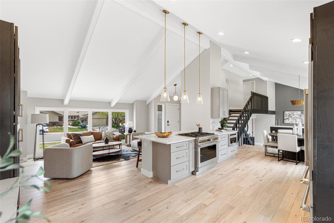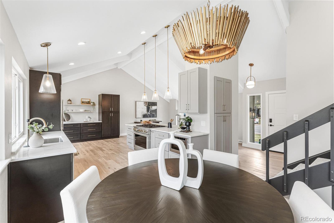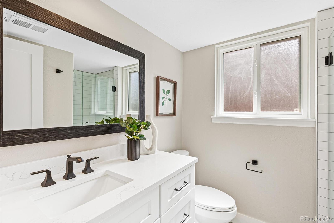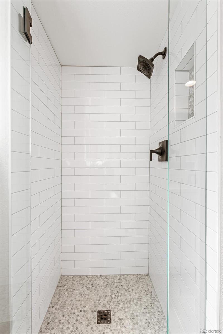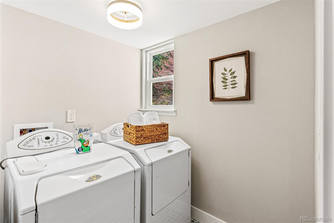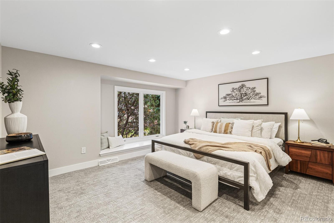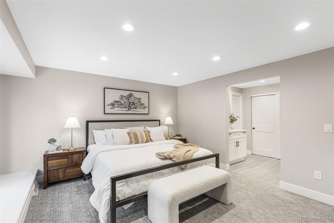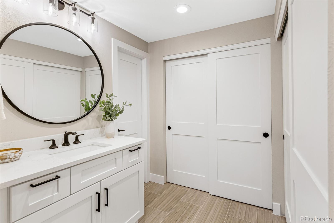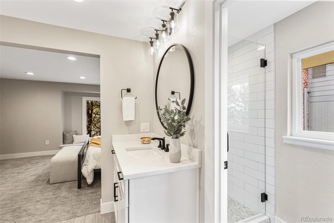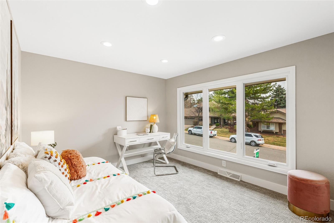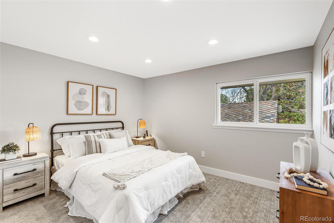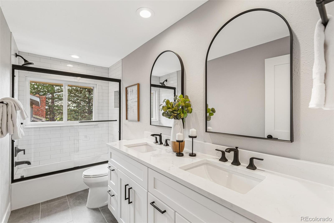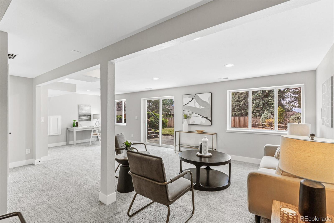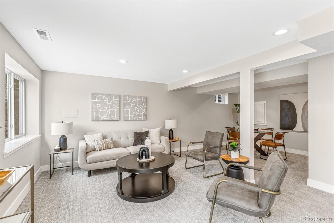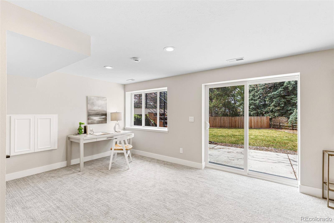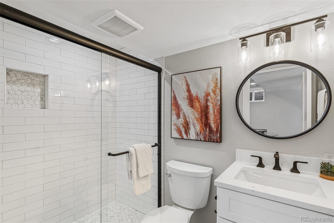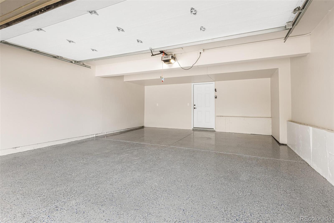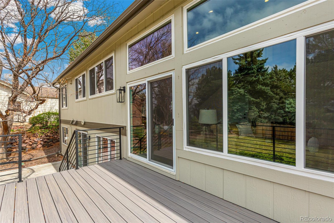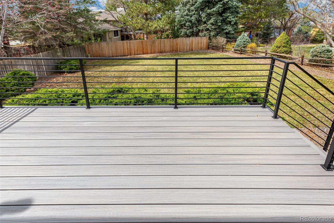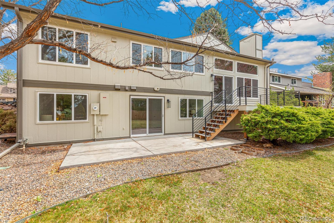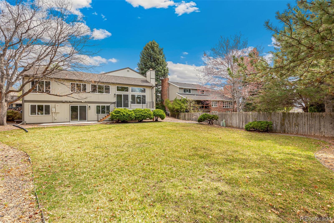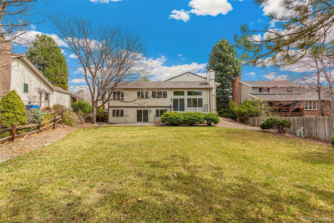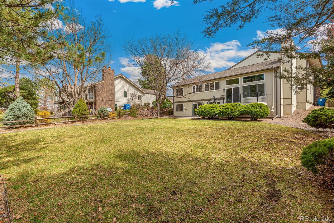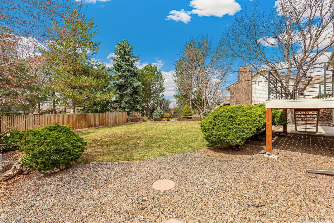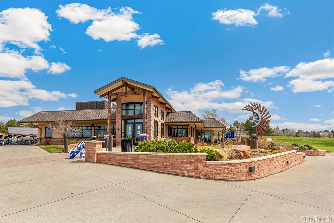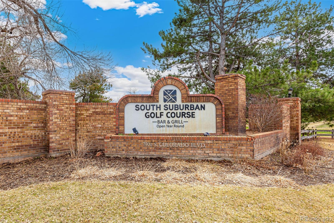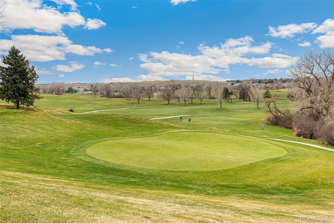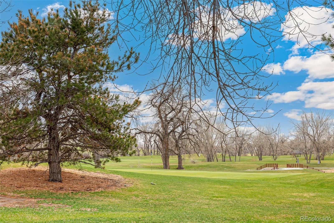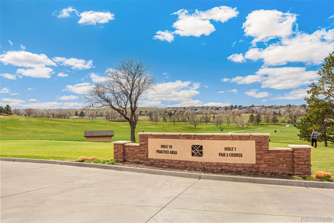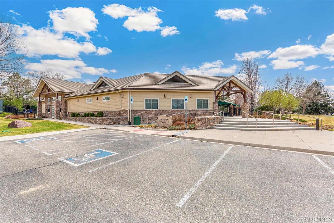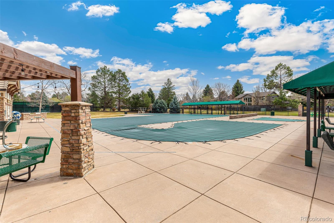Find us on...
Dashboard
- 4 Beds
- 4 Baths
- 2,889 Sqft
- .2 Acres
New Search X
7743 S Birch Court
Discover and compare this beautifully remodeled contemporary home in Heritage Greens, perfectly located on a peaceful cul-de-sac just steps from Linksview Park and the South Suburban Golf Course. This home blends modern design with everyday comfort, featuring an urban-inspired interior and a stunning new kitchen outfitted with GE Monogram appliances, Highland Shaker cabinetry, and custom tilework. Expansive ceilings and large Amerimax vinyl windows (installed in 2023) flood the space with natural light, highlighting new wood flooring and plush custom carpeting throughout. The newly finished, permitted walkout basement offers a family room and 3/4 bath—perfect for entertaining guests or enjoying quiet evenings at home. Sophisticated touches, including Misterio, Lux Aurum, and Pental polished quartz countertops, enhance the kitchen and bathrooms, complemented by Kohler fixtures and custom lighting. Recent upgrades include fresh exterior paint, new 4-inch gutters (2024), a refinished back deck, and an epoxied garage floor. The upgraded electrical panel and improved attic insulation add peace of mind and energy efficiency. Experience refined modern living in Heritage Greens—where style, comfort, and location come together seamlessly.
Listing Office: Kentwood Real Estate DTC, LLC 
Essential Information
- MLS® #4486039
- Price$1,149,000
- Bedrooms4
- Bathrooms4.00
- Full Baths1
- Square Footage2,889
- Acres0.20
- Year Built1981
- TypeResidential
- Sub-TypeSingle Family Residence
- StyleContemporary
- StatusActive
Community Information
- Address7743 S Birch Court
- SubdivisionHeritage Greens
- CityCentennial
- CountyArapahoe
- StateCO
- Zip Code80122
Amenities
- Parking Spaces2
- # of Garages2
Amenities
Clubhouse, Playground, Pool, Tennis Court(s)
Utilities
Cable Available, Electricity Connected, Natural Gas Connected
Interior
- HeatingForced Air
- CoolingCentral Air
- FireplaceYes
- # of Fireplaces1
- FireplacesFamily Room, Wood Burning
- StoriesTri-Level
Interior Features
Eat-in Kitchen, Granite Counters, High Ceilings, Kitchen Island, Smoke Free
Appliances
Cooktop, Dishwasher, Disposal, Down Draft, Dryer, Gas Water Heater, Microwave, Oven, Range, Refrigerator, Washer
Exterior
- WindowsDouble Pane Windows
- RoofComposition
Lot Description
Cul-De-Sac, Landscaped, Sprinklers In Front, Sprinklers In Rear
School Information
- DistrictLittleton 6
- ElementaryFord
- MiddleNewton
- HighArapahoe
Additional Information
- Date ListedNovember 7th, 2025
Listing Details
 Kentwood Real Estate DTC, LLC
Kentwood Real Estate DTC, LLC
 Terms and Conditions: The content relating to real estate for sale in this Web site comes in part from the Internet Data eXchange ("IDX") program of METROLIST, INC., DBA RECOLORADO® Real estate listings held by brokers other than RE/MAX Professionals are marked with the IDX Logo. This information is being provided for the consumers personal, non-commercial use and may not be used for any other purpose. All information subject to change and should be independently verified.
Terms and Conditions: The content relating to real estate for sale in this Web site comes in part from the Internet Data eXchange ("IDX") program of METROLIST, INC., DBA RECOLORADO® Real estate listings held by brokers other than RE/MAX Professionals are marked with the IDX Logo. This information is being provided for the consumers personal, non-commercial use and may not be used for any other purpose. All information subject to change and should be independently verified.
Copyright 2026 METROLIST, INC., DBA RECOLORADO® -- All Rights Reserved 6455 S. Yosemite St., Suite 500 Greenwood Village, CO 80111 USA
Listing information last updated on February 17th, 2026 at 11:18am MST.

