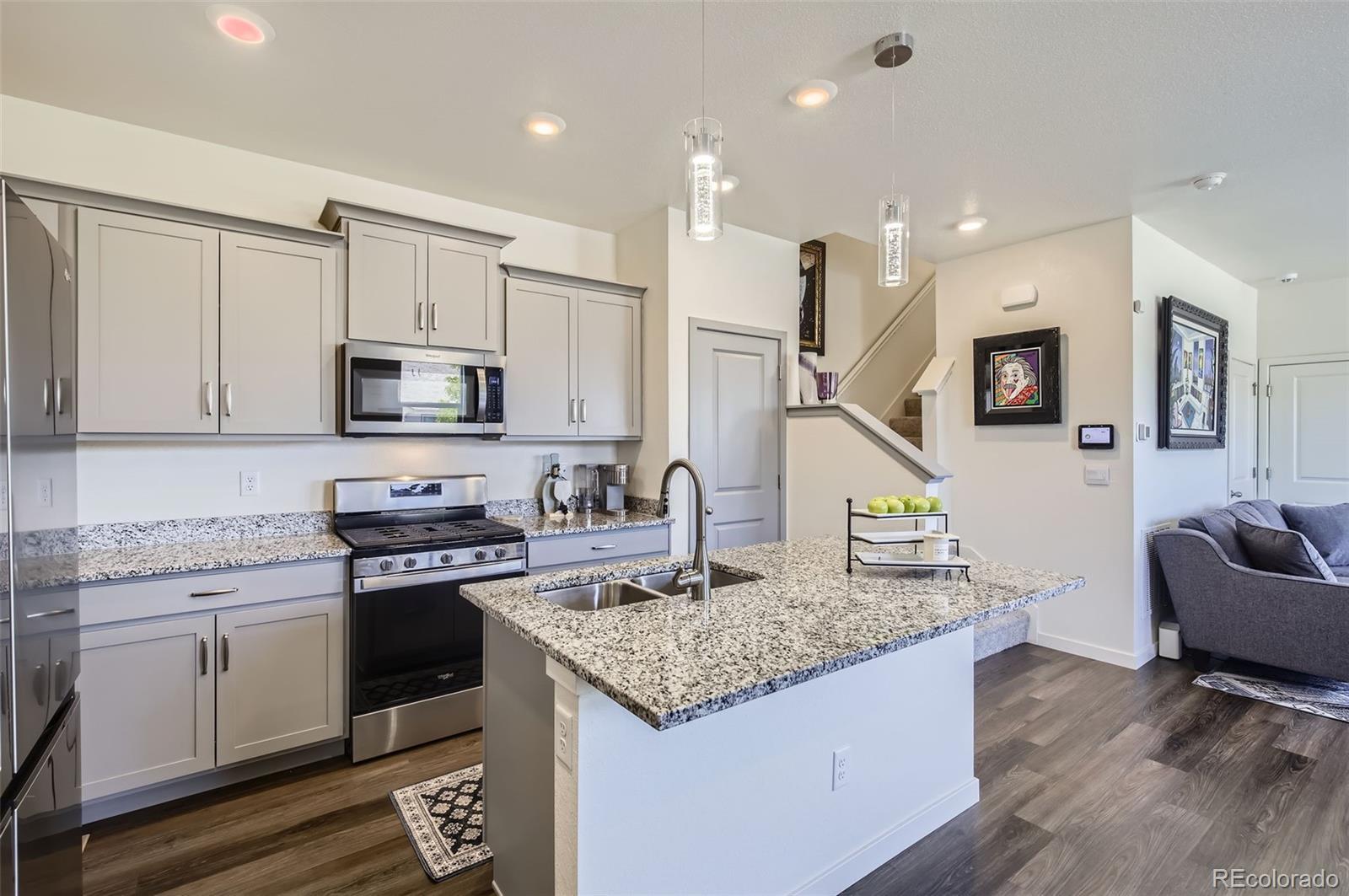Find us on...
Dashboard
- 3 Beds
- 3 Baths
- 1,574 Sqft
- .04 Acres
New Search X
7022 Todd Court
ASSUMABLE LOAN (requires qualification per lender)!!! 4.99% INTEREST RATE!!! This Fabulous Home Looks & Feels Like A Model Home At A Terrific Price!!! Move right in to this beautifully maintained, turn-key end-unit townhome—offering the perfect blend of style, comfort, and convenience. From top to bottom, this home shines with natural light, and a spacious, thoughtfully designed floor plan. The main level features an open-concept layout ideal for both entertaining, and everyday living. Enjoy a stylish powder room and a modern kitchen equipped with an island, double sink, ample cabinetry, and expansive counter space. Upstairs, you’ll find a versatile loft area, three generous bedrooms, and a conveniently located laundry room. The sophisticated primary suite boasts a beautifully upgraded shower enhanced with Jacuzzi Silver Shield Technology—offering antimicrobial protection, exceptional durability, and lasting beauty that resists cracking and fading. Additional highlights include: * High-End Appliances Including Refrigerator, Washer, Dryer, Microwave Gas Range/Oven * Energy-Efficient Tankless Water Heater * Oversized Attached 2-Car Garage With Exceptional Storage Space * Abundant Guest Parking Nearby. Perfectly situated near the community courtyard, this exquisite home offers peace, privacy, and a prime location close to shopping, a brand-new grocery store, gas station, and quick access to Hwy 52 and I-25. This One Checks Every Box! Schedule your private showing today!
Listing Office: Brokers Guild Homes 
Essential Information
- MLS® #4487122
- Price$434,900
- Bedrooms3
- Bathrooms3.00
- Full Baths1
- Half Baths1
- Square Footage1,574
- Acres0.04
- Year Built2022
- TypeResidential
- Sub-TypeTownhouse
- StyleContemporary
- StatusPending
Community Information
- Address7022 Todd Court
- SubdivisionVillage East
- CityFrederick
- CountyWeld
- StateCO
- Zip Code80530
Amenities
- AmenitiesPark
- Parking Spaces2
- ParkingConcrete
- # of Garages2
Utilities
Cable Available, Electricity Available, Electricity Connected, Natural Gas Available, Natural Gas Connected
Interior
- HeatingFloor Furnace
- CoolingCentral Air
- StoriesTwo
Interior Features
Granite Counters, Kitchen Island, Open Floorplan, Pantry, Primary Suite, Smoke Free
Appliances
Dishwasher, Disposal, Dryer, Microwave, Oven, Refrigerator, Tankless Water Heater, Washer
Exterior
- RoofComposition
School Information
- DistrictSt. Vrain Valley RE-1J
- ElementaryThunder Valley
- MiddleCoal Ridge
- HighFrederick
Additional Information
- Date ListedJune 27th, 2025
Listing Details
 Brokers Guild Homes
Brokers Guild Homes
 Terms and Conditions: The content relating to real estate for sale in this Web site comes in part from the Internet Data eXchange ("IDX") program of METROLIST, INC., DBA RECOLORADO® Real estate listings held by brokers other than RE/MAX Professionals are marked with the IDX Logo. This information is being provided for the consumers personal, non-commercial use and may not be used for any other purpose. All information subject to change and should be independently verified.
Terms and Conditions: The content relating to real estate for sale in this Web site comes in part from the Internet Data eXchange ("IDX") program of METROLIST, INC., DBA RECOLORADO® Real estate listings held by brokers other than RE/MAX Professionals are marked with the IDX Logo. This information is being provided for the consumers personal, non-commercial use and may not be used for any other purpose. All information subject to change and should be independently verified.
Copyright 2025 METROLIST, INC., DBA RECOLORADO® -- All Rights Reserved 6455 S. Yosemite St., Suite 500 Greenwood Village, CO 80111 USA
Listing information last updated on October 27th, 2025 at 8:18am MDT.
































