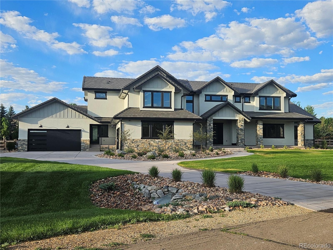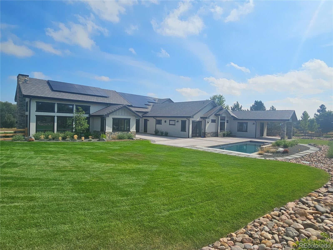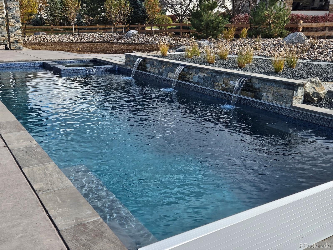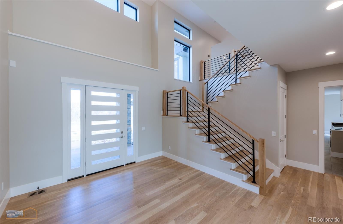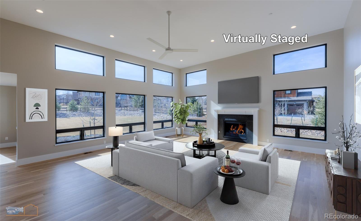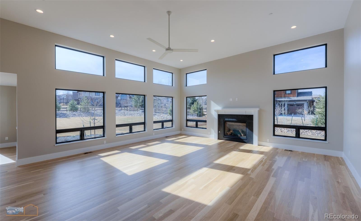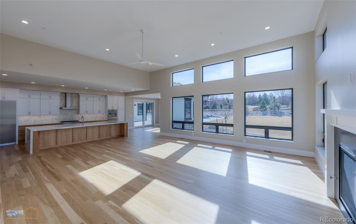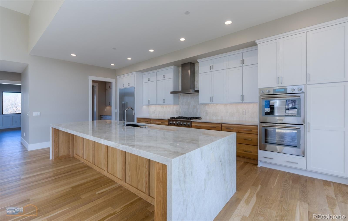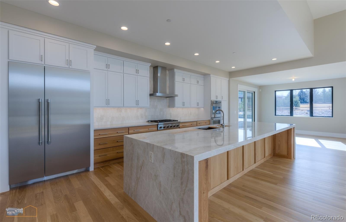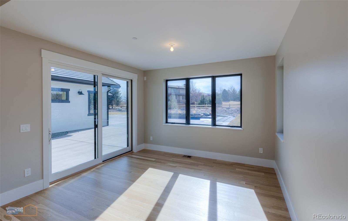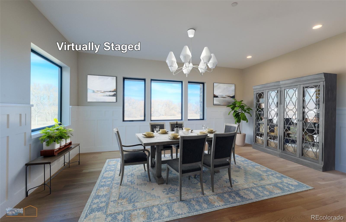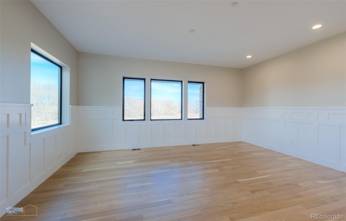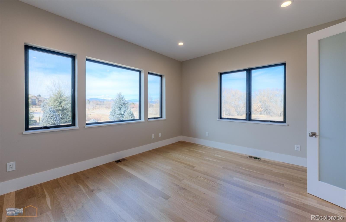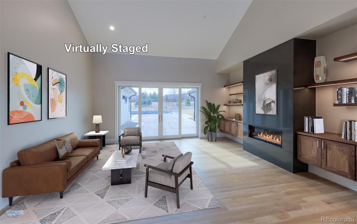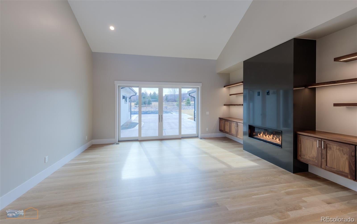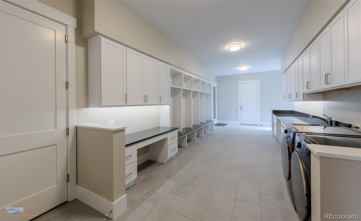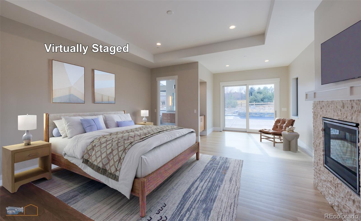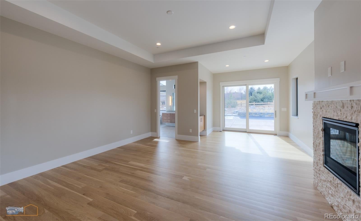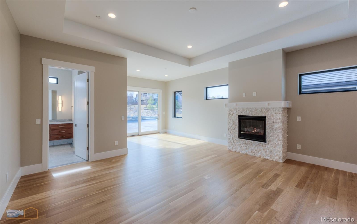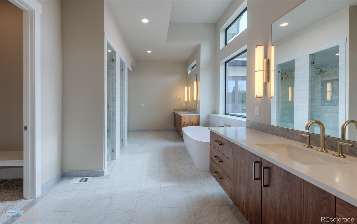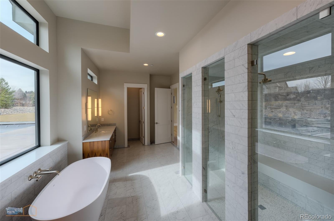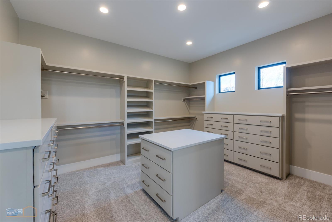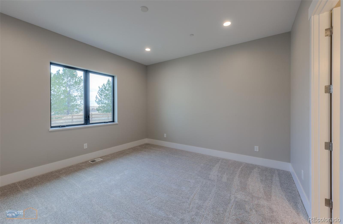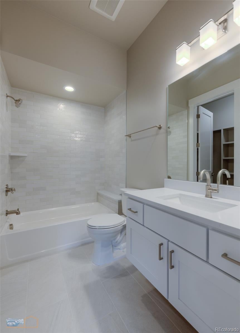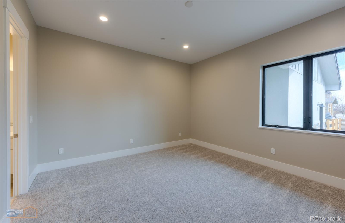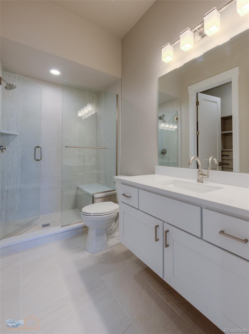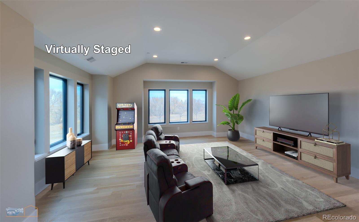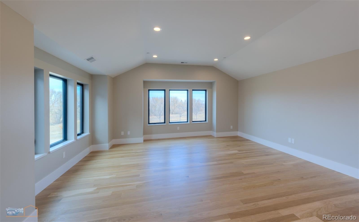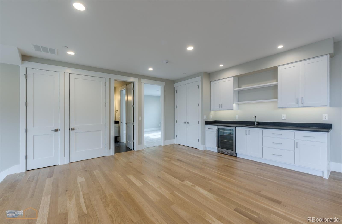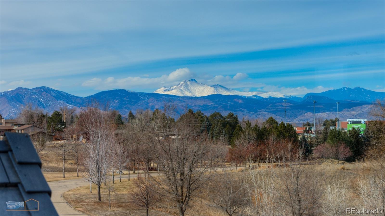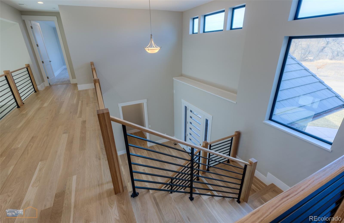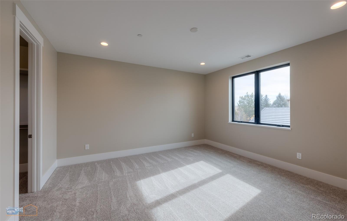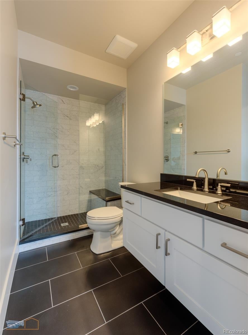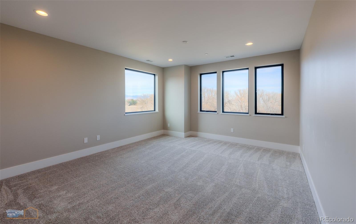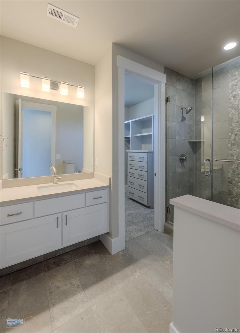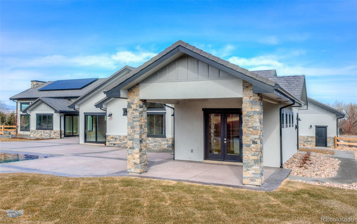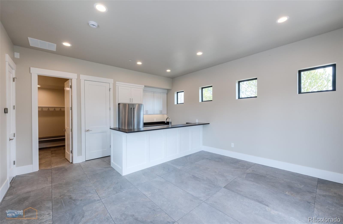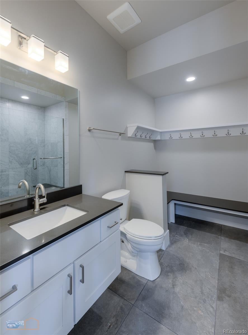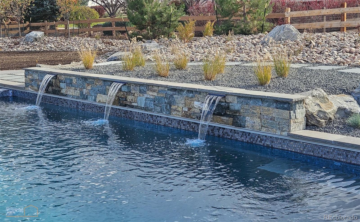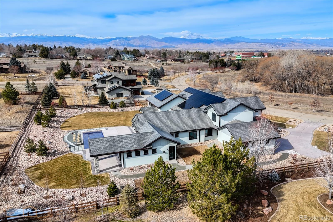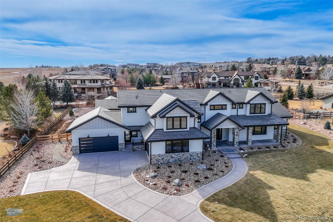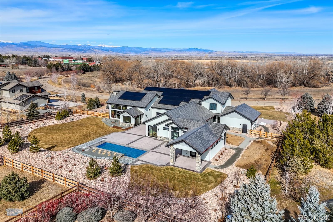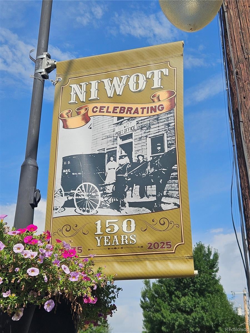Find us on...
Dashboard
- 5 Beds
- 7 Baths
- 7,640 Sqft
- 1.01 Acres
New Search X
9258 Niwot Hills Drive
This Inviting NEW HOME in the heart of Niwot Hills, Niwot's premier subdivision, has 5 bedrooms, 7 baths & a pool with waterfalls, hot tub & a pool house. This is the latest home built by Bob Cahn Homes who has been building homes in the area for over 35 years. Features include Thermador Appliances in a cook's kitchen open to the great room, a family room off the entry that leads to the beautiful backyard and a primary suite with a sitting area also opens to the backyard. The primary bath features a radiant heated floor plus an oversized steam shower with marble tile & towel warmer. There is geothermal heating and cooling, 24.6 KW solar system, extensive white oak hardwood flooring, four car garage and an oversized mudroom/laundry. In addition to the 5,883 square foot main floor, including pool house is the 1,757 square foot upper level with a recreation room, wet bar and two ensuite bedrooms. Landscaping is included in this wonderful new home. There are extensive walking/biking trails that go through the neighborhood and connect to trails throughout Niwot and beyond. Contact Builder/Agent with any questions.
Listing Office: Cahn Realty Group 
Essential Information
- MLS® #4488155
- Price$3,695,000
- Bedrooms5
- Bathrooms7.00
- Full Baths2
- Half Baths1
- Square Footage7,640
- Acres1.01
- Year Built2025
- TypeResidential
- Sub-TypeSingle Family Residence
- StatusPending
Community Information
- Address9258 Niwot Hills Drive
- SubdivisionNiwot Hills
- CityNiwot
- CountyBoulder
- StateCO
- Zip Code80503
Amenities
- Parking Spaces4
- # of Garages4
- Has PoolYes
- PoolOutdoor Pool
Utilities
Cable Available, Electricity Connected, Internet Access (Wired), Natural Gas Connected
Parking
220 Volts, Concrete, Insulated Garage
Interior
- HeatingForced Air, Geothermal
- CoolingCentral Air
- FireplaceYes
- # of Fireplaces3
- StoriesTwo
Interior Features
Breakfast Bar, Ceiling Fan(s), Five Piece Bath, High Ceilings, Kitchen Island, Open Floorplan, Pantry, Primary Suite, Radon Mitigation System, Walk-In Closet(s), Wet Bar
Appliances
Bar Fridge, Convection Oven, Cooktop, Dishwasher, Disposal, Double Oven, Dryer, Electric Water Heater, Gas Water Heater, Humidifier, Microwave, Oven, Range Hood, Refrigerator, Self Cleaning Oven, Sump Pump, Tankless Water Heater, Washer
Fireplaces
Family Room, Great Room, Primary Bedroom
Exterior
- Exterior FeaturesPrivate Yard, Spa/Hot Tub
- Lot DescriptionIrrigated, Landscaped, Level
- WindowsDouble Pane Windows
- RoofConcrete
- FoundationConcrete Perimeter
School Information
- DistrictSt. Vrain Valley RE-1J
- ElementaryNiwot
- MiddleSunset
- HighNiwot
Additional Information
- Date ListedAugust 14th, 2025
- ZoningA
Listing Details
 Cahn Realty Group
Cahn Realty Group
 Terms and Conditions: The content relating to real estate for sale in this Web site comes in part from the Internet Data eXchange ("IDX") program of METROLIST, INC., DBA RECOLORADO® Real estate listings held by brokers other than RE/MAX Professionals are marked with the IDX Logo. This information is being provided for the consumers personal, non-commercial use and may not be used for any other purpose. All information subject to change and should be independently verified.
Terms and Conditions: The content relating to real estate for sale in this Web site comes in part from the Internet Data eXchange ("IDX") program of METROLIST, INC., DBA RECOLORADO® Real estate listings held by brokers other than RE/MAX Professionals are marked with the IDX Logo. This information is being provided for the consumers personal, non-commercial use and may not be used for any other purpose. All information subject to change and should be independently verified.
Copyright 2026 METROLIST, INC., DBA RECOLORADO® -- All Rights Reserved 6455 S. Yosemite St., Suite 500 Greenwood Village, CO 80111 USA
Listing information last updated on February 22nd, 2026 at 5:03am MST.

