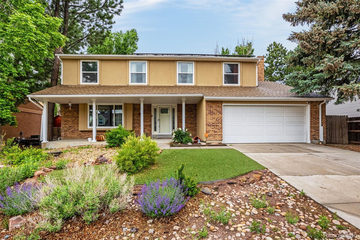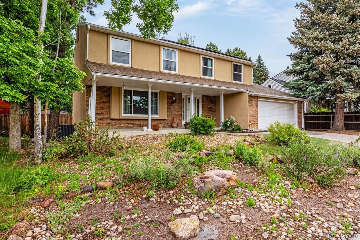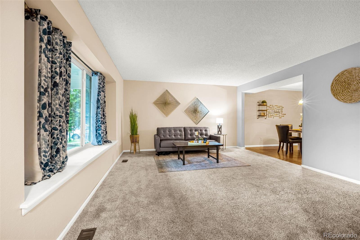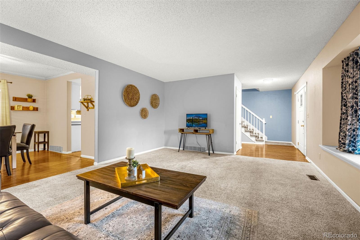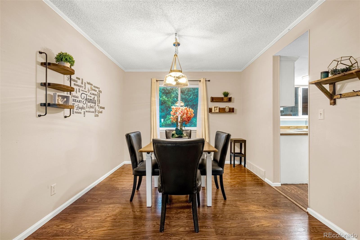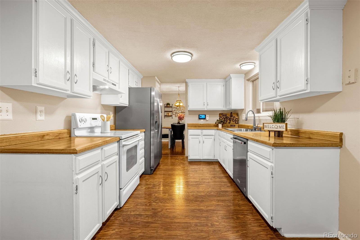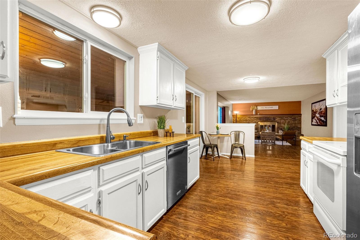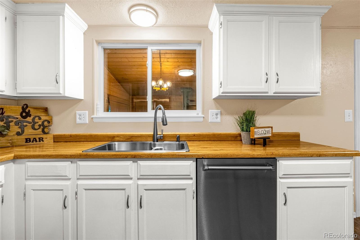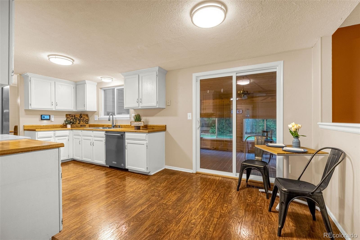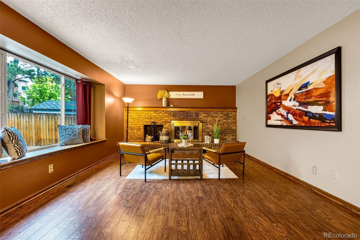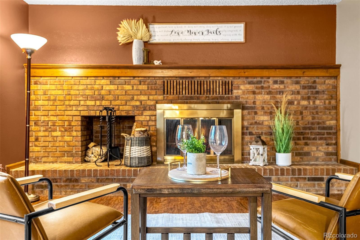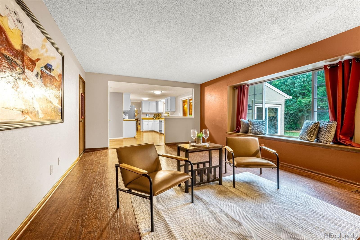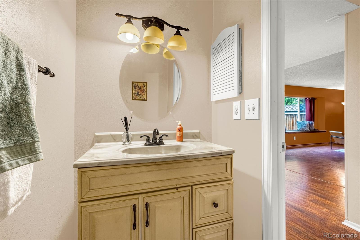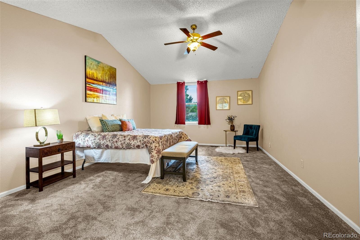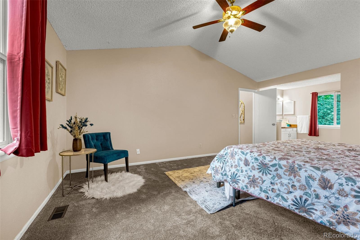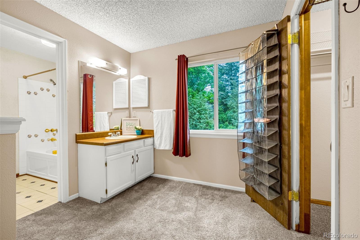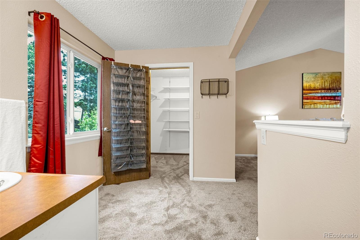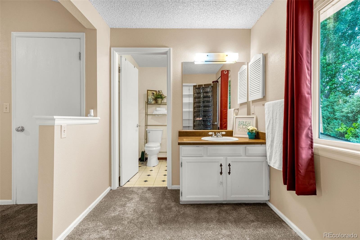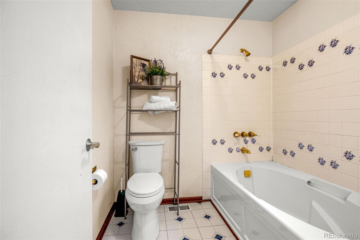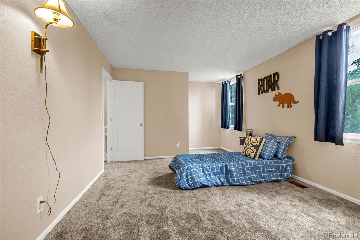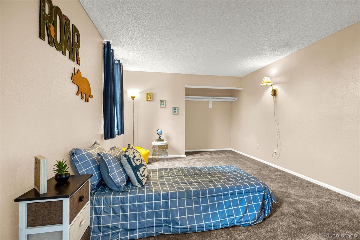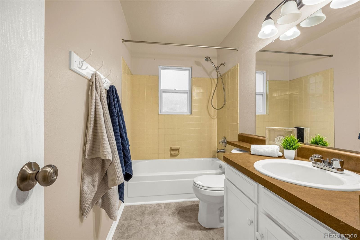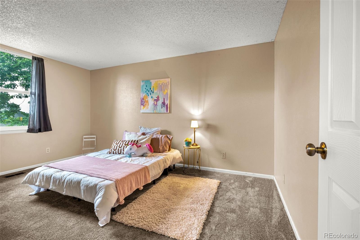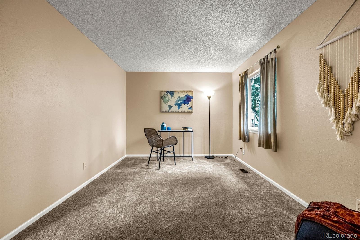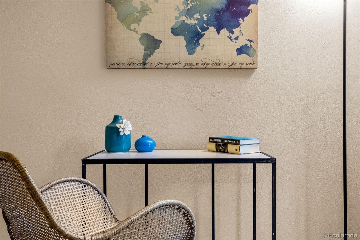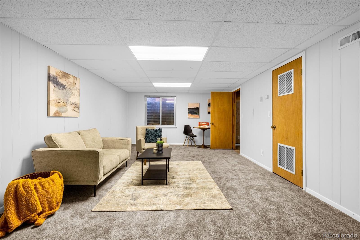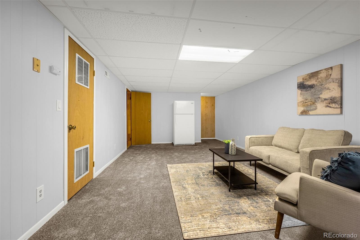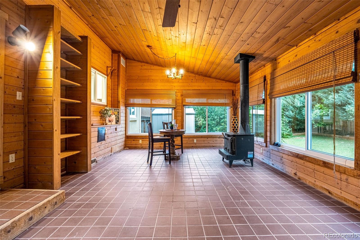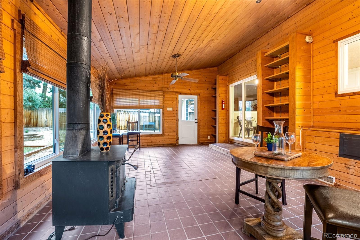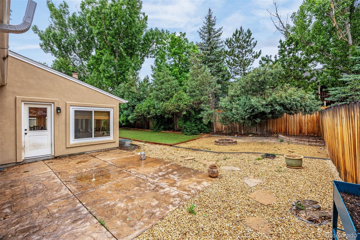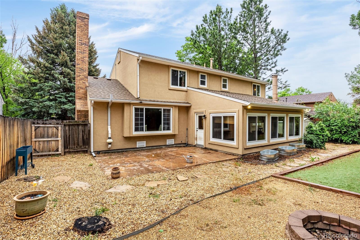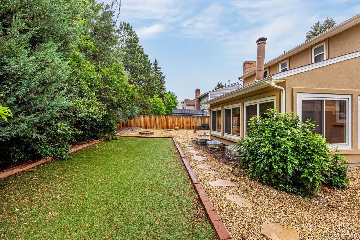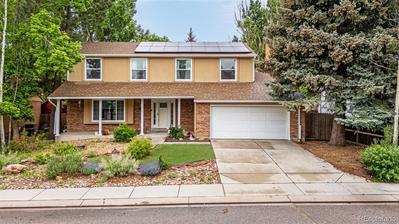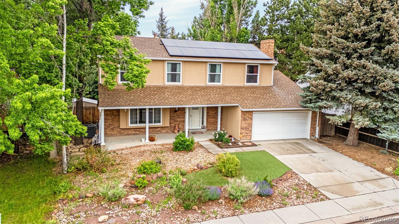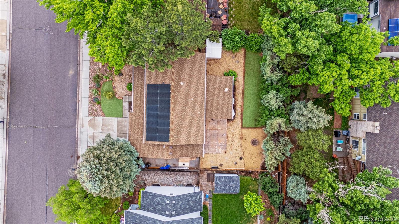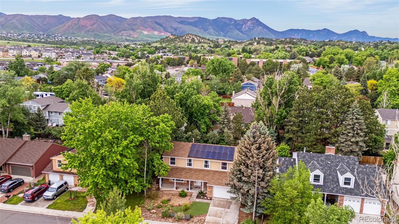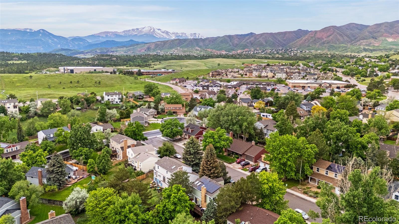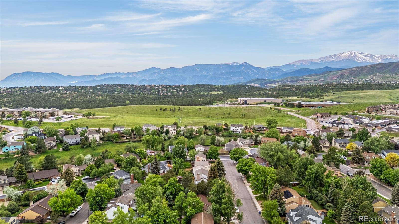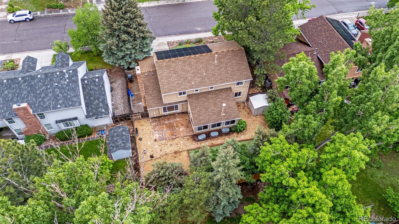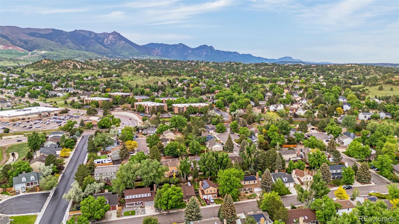Find us on...
Dashboard
- 4 Beds
- 3 Baths
- 3,306 Sqft
- .17 Acres
New Search X
704 Saddlemountain Road
Welcome to this beautifully appointed 4-bedroom, 3-bath residence nestled in the Tamarron at Rockrimmon neighborhood! With 3,468 square feet of living space, this well-maintained home offers a warm and inviting atmosphere featuring a spacious living room with a cozy fireplace, perfect for relaxing or entertaining. The bright kitchen provides ample cabinet and counter space and flows seamlessly into the dining area. There is a bathroom on the main level as well. Throughout the home your will notice the brand new carpet. Upstairs you will find the 4 spacious bedrooms all with ample closet space including a full bathroom in the hall. In the primary suite you have a walk-in closet as well as your own full bathroom. Going Downstairs, a partially finished basement offers flexible space for a home office, gym, or additional living area. Before stepping outside there is a beautiful and relaxing sunroom that includes a free standing fireplace. Enjoy the private backyard—that has been landscaped ideal for outdoor gatherings or quiet evenings. This home is just minutes from award-winning D-20 schools, Ute Valley Park, hiking trails, shopping, and fine dining. Schedule your private tour today!
Listing Office: eXp Realty, LLC 
Essential Information
- MLS® #4491916
- Price$530,000
- Bedrooms4
- Bathrooms3.00
- Full Baths2
- Half Baths1
- Square Footage3,306
- Acres0.17
- Year Built1982
- TypeResidential
- Sub-TypeSingle Family Residence
- StatusPending
Community Information
- Address704 Saddlemountain Road
- SubdivisionTamarron at Rockrimmon
- CityColorado Springs
- CountyEl Paso
- StateCO
- Zip Code80919
Amenities
- Parking Spaces2
- # of Garages2
Interior
- Interior FeaturesCeiling Fan(s)
- HeatingForced Air
- CoolingCentral Air
- FireplaceYes
- FireplacesWood Burning
- StoriesTwo
Appliances
Cooktop, Dishwasher, Disposal, Dryer, Oven, Refrigerator, Washer
Exterior
- Exterior FeaturesPrivate Yard
- Lot DescriptionLandscaped
- RoofComposition
School Information
- DistrictAcademy 20
- ElementaryFoothills
- MiddleEagleview
- HighAir Academy
Additional Information
- Date ListedAugust 5th, 2025
- ZoningPUD HS
Listing Details
 eXp Realty, LLC
eXp Realty, LLC
 Terms and Conditions: The content relating to real estate for sale in this Web site comes in part from the Internet Data eXchange ("IDX") program of METROLIST, INC., DBA RECOLORADO® Real estate listings held by brokers other than RE/MAX Professionals are marked with the IDX Logo. This information is being provided for the consumers personal, non-commercial use and may not be used for any other purpose. All information subject to change and should be independently verified.
Terms and Conditions: The content relating to real estate for sale in this Web site comes in part from the Internet Data eXchange ("IDX") program of METROLIST, INC., DBA RECOLORADO® Real estate listings held by brokers other than RE/MAX Professionals are marked with the IDX Logo. This information is being provided for the consumers personal, non-commercial use and may not be used for any other purpose. All information subject to change and should be independently verified.
Copyright 2025 METROLIST, INC., DBA RECOLORADO® -- All Rights Reserved 6455 S. Yosemite St., Suite 500 Greenwood Village, CO 80111 USA
Listing information last updated on October 31st, 2025 at 9:04am MDT.

