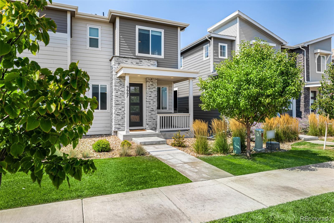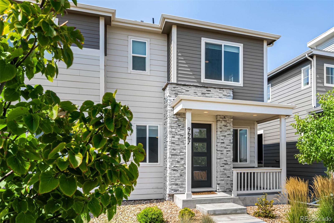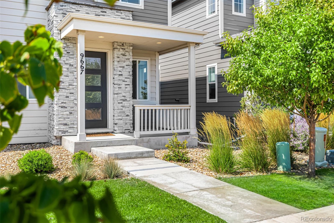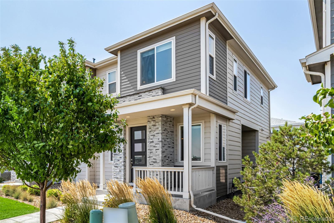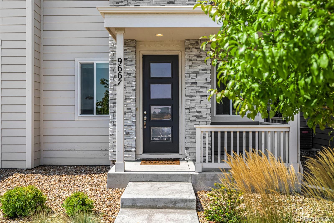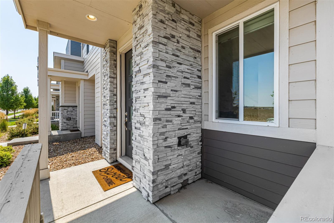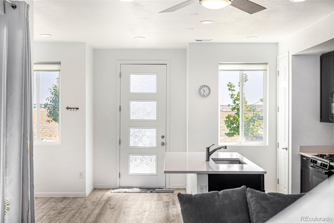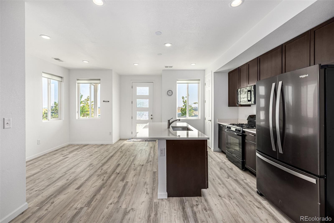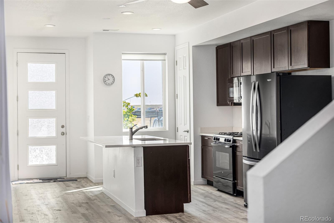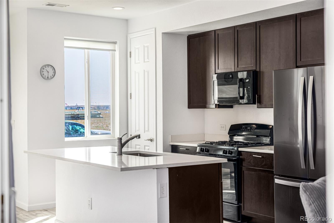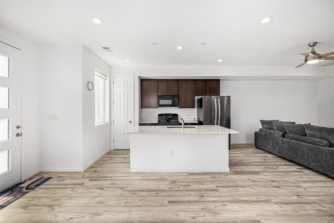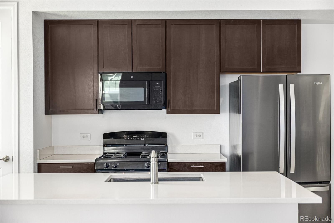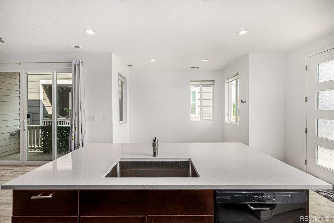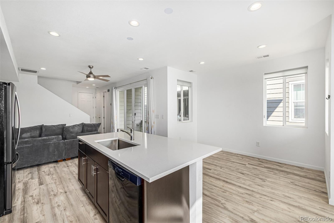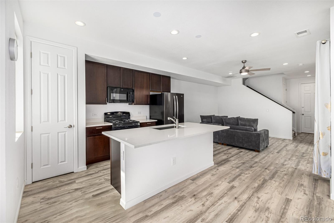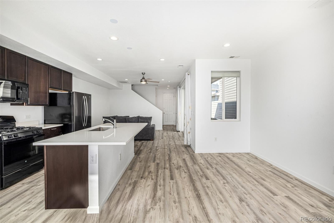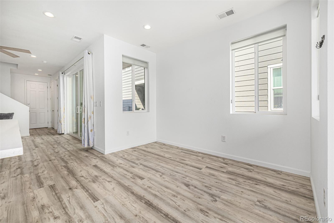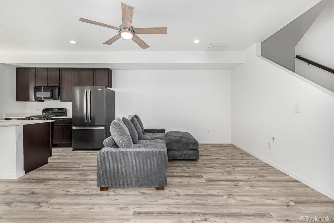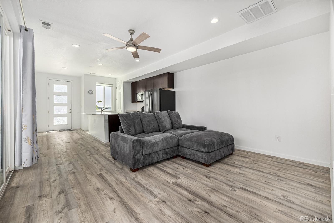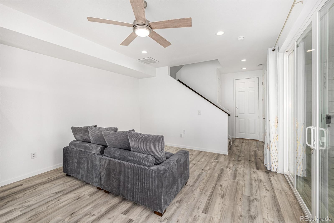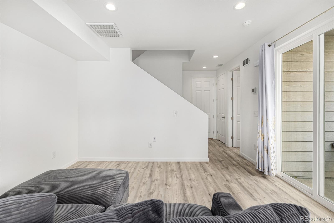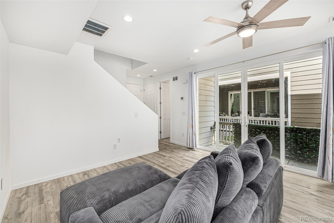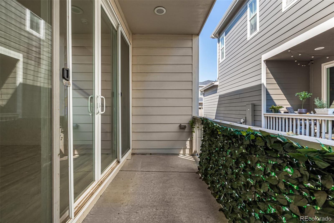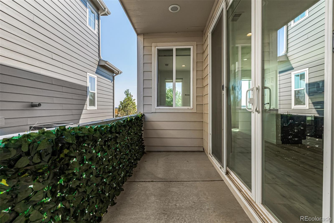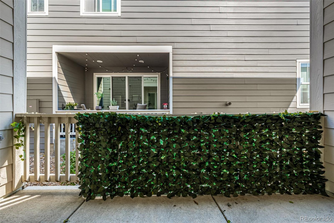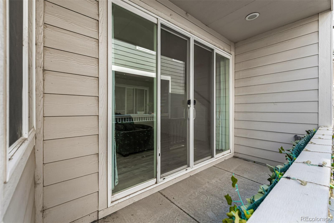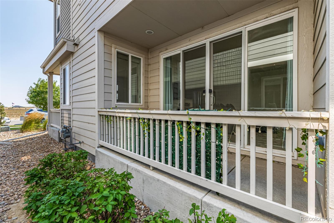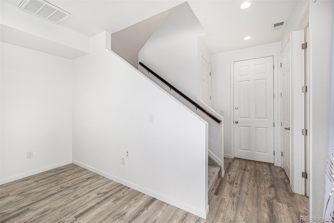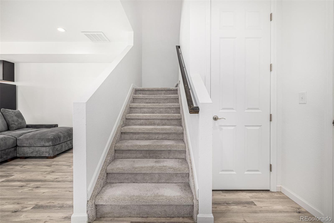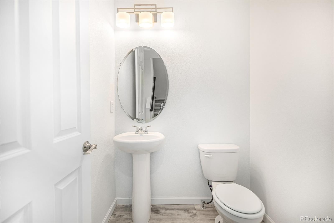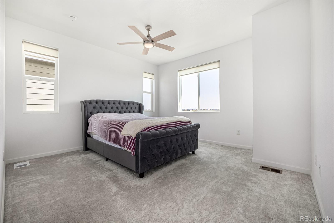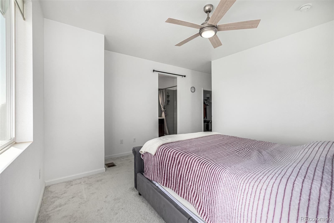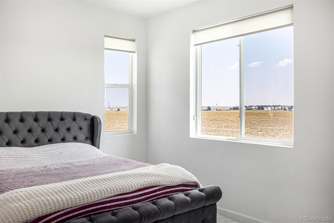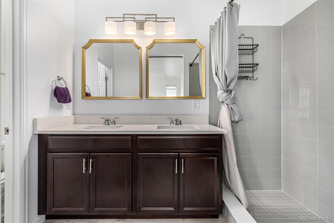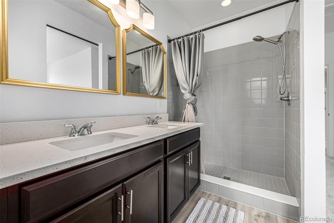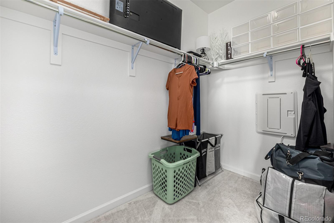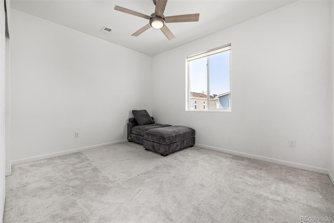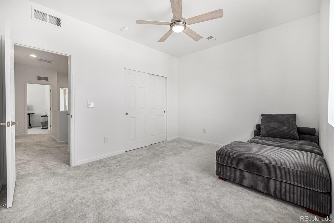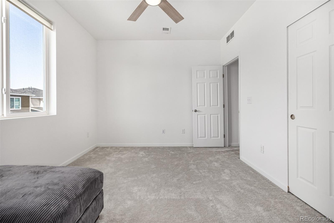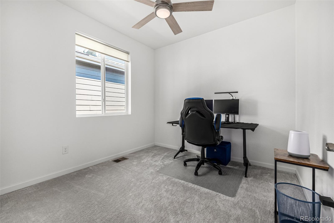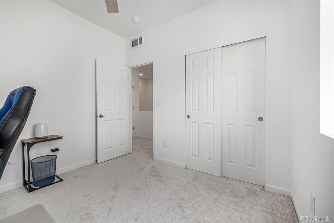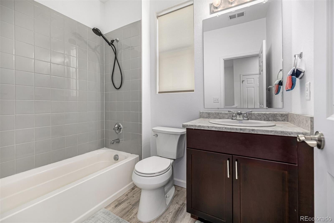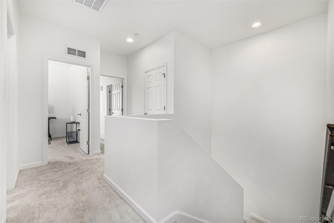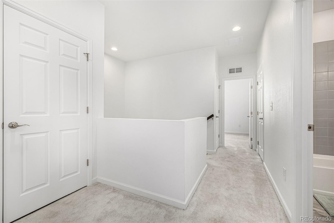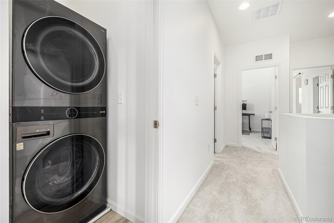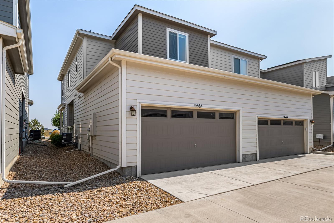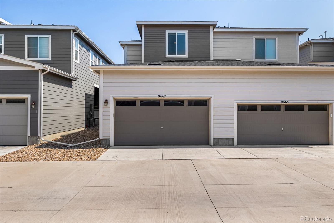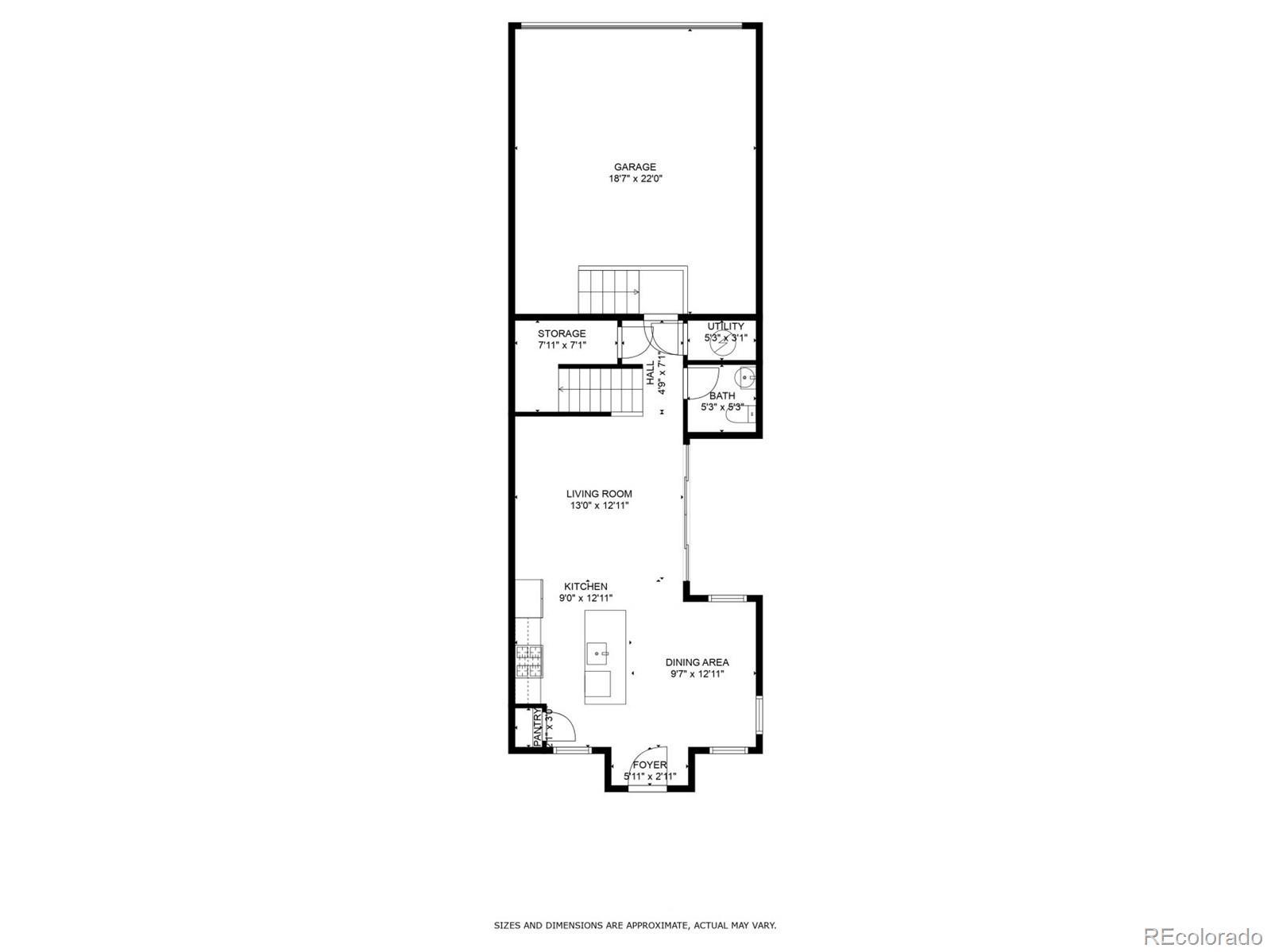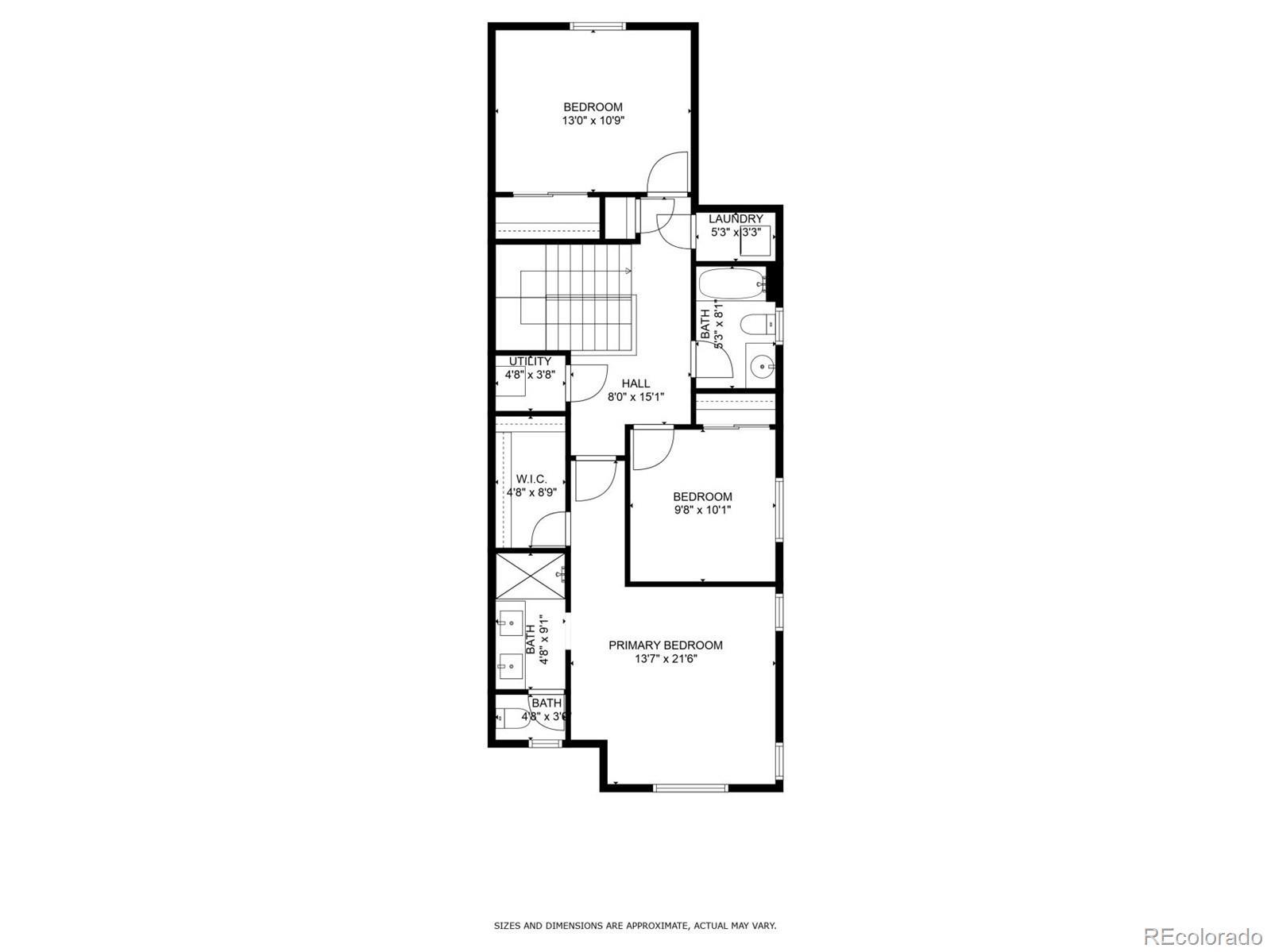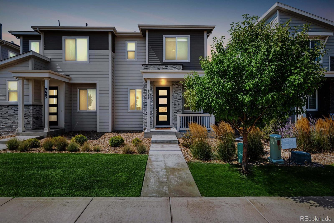Find us on...
Dashboard
- 3 Beds
- 3 Baths
- 1,553 Sqft
- ½ Acres
New Search X
9667 Walden Street
Welcome home to this beautiful residence exuding a perfect blend of style & comfort! As you arrive, the manicured landscaping and cozy front porch greet you. Explore the perfectly flowing open layout featuring wood-style floors, thick baseboards, neutral paint, recessed lighting, and spacious living areas with endless entertainment possibilities. Wide-open kitchen is an excellent interior centerpiece equipped with built-in appliances, a pantry, beautiful cabinets, granite counters, and an island with a breakfast bar for casual meals. The upstairs laundry room and downstairs powder room add to the home's functionality! Discover a second level fully carpeted for comfort and boasting nicely-sized bedrooms with abundant natural light. Fabulous main retreat has a walk-in closet and a private bathroom, highlighting a dual sink vanity and a tiled shower. Finally, outside you'll find a relaxing covered patio and a 2-car rear garage for your vehicles. You don't want to miss this opportunity!
Listing Office: Engel & Volkers Denver 
Essential Information
- MLS® #4493431
- Price$395,000
- Bedrooms3
- Bathrooms3.00
- Full Baths1
- Half Baths1
- Square Footage1,553
- Acres0.05
- Year Built2020
- TypeResidential
- Sub-TypeSingle Family Residence
- StyleContemporary
- StatusActive
Community Information
- Address9667 Walden Street
- SubdivisionUrban Collection at Eastpoint
- CityCommerce City
- CountyAdams
- StateCO
- Zip Code80022
Amenities
- Parking Spaces2
- ParkingConcrete
- # of Garages2
Utilities
Cable Available, Electricity Available, Internet Access (Wired), Natural Gas Available, Phone Available
Interior
- HeatingForced Air
- CoolingCentral Air
- StoriesTwo
Interior Features
Ceiling Fan(s), Eat-in Kitchen, Granite Counters, High Ceilings, High Speed Internet, Kitchen Island, Open Floorplan, Pantry, Primary Suite, Walk-In Closet(s)
Appliances
Dishwasher, Disposal, Dryer, Microwave, Range, Refrigerator, Washer
Exterior
- Exterior FeaturesRain Gutters
- RoofComposition
School Information
- DistrictSchool District 27-J
- ElementarySouthlawn
- MiddleOtho Stuart
- HighPrairie View
Additional Information
- Date ListedSeptember 5th, 2025
- ZoningResidential
Listing Details
 Engel & Volkers Denver
Engel & Volkers Denver
 Terms and Conditions: The content relating to real estate for sale in this Web site comes in part from the Internet Data eXchange ("IDX") program of METROLIST, INC., DBA RECOLORADO® Real estate listings held by brokers other than RE/MAX Professionals are marked with the IDX Logo. This information is being provided for the consumers personal, non-commercial use and may not be used for any other purpose. All information subject to change and should be independently verified.
Terms and Conditions: The content relating to real estate for sale in this Web site comes in part from the Internet Data eXchange ("IDX") program of METROLIST, INC., DBA RECOLORADO® Real estate listings held by brokers other than RE/MAX Professionals are marked with the IDX Logo. This information is being provided for the consumers personal, non-commercial use and may not be used for any other purpose. All information subject to change and should be independently verified.
Copyright 2026 METROLIST, INC., DBA RECOLORADO® -- All Rights Reserved 6455 S. Yosemite St., Suite 500 Greenwood Village, CO 80111 USA
Listing information last updated on January 29th, 2026 at 12:33pm MST.

