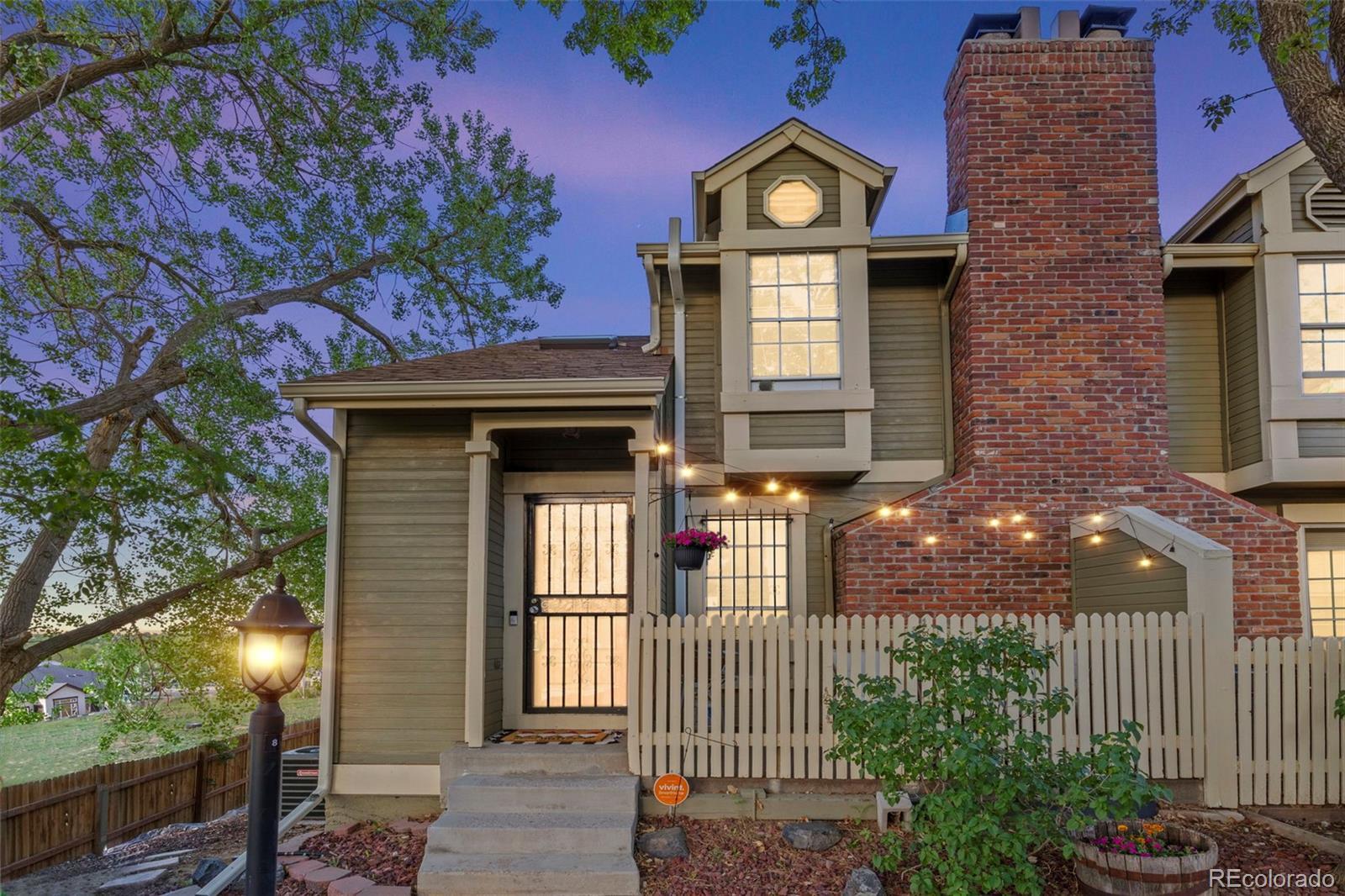Find us on...
Dashboard
- $340k Price
- 2 Beds
- 2 Baths
- 1,036 Sqft
New Search X
1907 S Helena Street G
Storybook Charm Meets Everyday Convenience in this End-Unit Townhome. From the moment you step inside, this home feels like a warm welcome. Sunlight streams through tall windows and skylights, dancing across the wood-look laminate floors and creating an effortless, airy vibe. In the living room, a cozy fireplace becomes the heart of the home—perfect for chilly evenings—and leafy views peek in from the outside. Just around the corner, the kitchen balances form and function with crisp white cabinetry, stainless steel appliances, and a convenient laundry nook nearby. A cheerful coffee station with playful wallpaper adds a personal touch and a pop of color. Upstairs, vaulted ceilings and skylights continue the bright, open feel. The primary suite offers a peaceful place to unwind, with French doors, a vanity area, and space to create a calm retreat. Down the hall, another light-filled room is ready for guests, a home office, or your favorite hobby. Step outside to your private front patio—perfect for a quiet morning coffee or string-lit summer nights. And when the snow falls? Just head straight into your attached garage with interior access (no shoveling needed!). There’s even bonus storage on the lower level to tuck away seasonal gear. New roof, HVAC + hot water. Tucked into a peaceful, well-kept community close to parks, shops, and RTD access, this sweet space blends charm and convenience in all the right ways. Virtual tour available.
Listing Office: Golba Group Real Estate 
Essential Information
- MLS® #4498128
- Price$340,000
- Bedrooms2
- Bathrooms2.00
- Full Baths1
- Half Baths1
- Square Footage1,036
- Acres0.00
- Year Built1983
- TypeResidential
- Sub-TypeTownhouse
- StatusActive
Community Information
- Address1907 S Helena Street G
- SubdivisionChambers Ridge
- CityAurora
- CountyArapahoe
- StateCO
- Zip Code80013
Amenities
- AmenitiesClubhouse, Pool
- Parking Spaces2
- # of Garages2
Interior
- HeatingForced Air
- CoolingCentral Air
- FireplaceYes
- # of Fireplaces1
- FireplacesLiving Room
- StoriesTwo
Interior Features
Ceiling Fan(s), Eat-in Kitchen, Open Floorplan, Vaulted Ceiling(s), Walk-In Closet(s)
Appliances
Dishwasher, Dryer, Microwave, Range, Refrigerator, Washer
Exterior
- RoofComposition
School Information
- DistrictAdams-Arapahoe 28J
- ElementaryYale
- MiddleColumbia
- HighGateway
Additional Information
- Date ListedMay 15th, 2025
Listing Details
 Golba Group Real Estate
Golba Group Real Estate
 Terms and Conditions: The content relating to real estate for sale in this Web site comes in part from the Internet Data eXchange ("IDX") program of METROLIST, INC., DBA RECOLORADO® Real estate listings held by brokers other than RE/MAX Professionals are marked with the IDX Logo. This information is being provided for the consumers personal, non-commercial use and may not be used for any other purpose. All information subject to change and should be independently verified.
Terms and Conditions: The content relating to real estate for sale in this Web site comes in part from the Internet Data eXchange ("IDX") program of METROLIST, INC., DBA RECOLORADO® Real estate listings held by brokers other than RE/MAX Professionals are marked with the IDX Logo. This information is being provided for the consumers personal, non-commercial use and may not be used for any other purpose. All information subject to change and should be independently verified.
Copyright 2025 METROLIST, INC., DBA RECOLORADO® -- All Rights Reserved 6455 S. Yosemite St., Suite 500 Greenwood Village, CO 80111 USA
Listing information last updated on June 6th, 2025 at 2:34pm MDT.










































