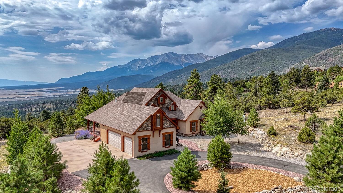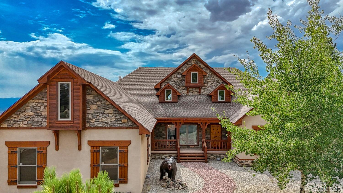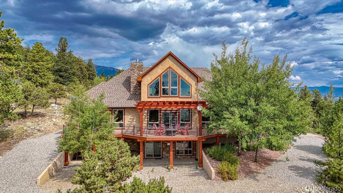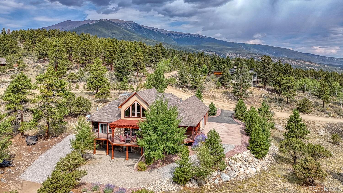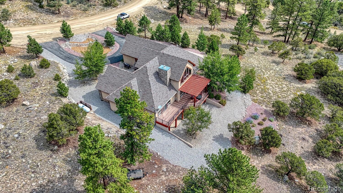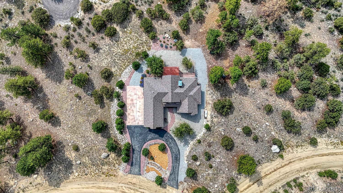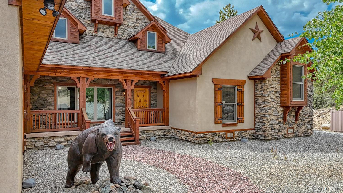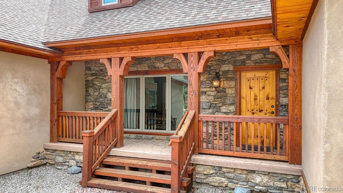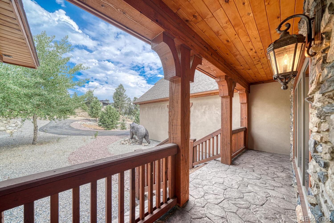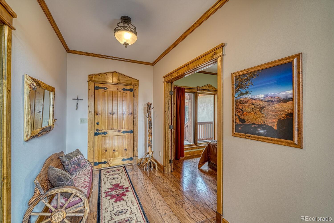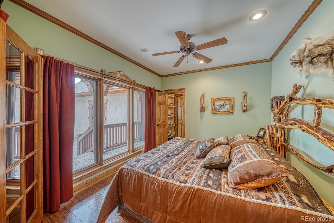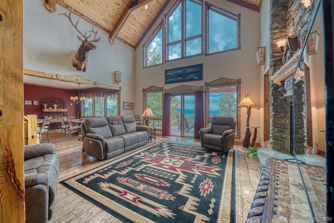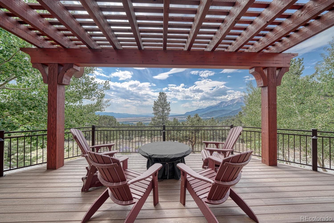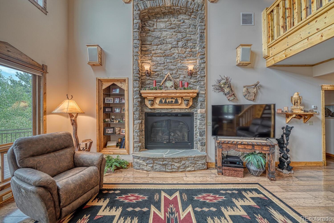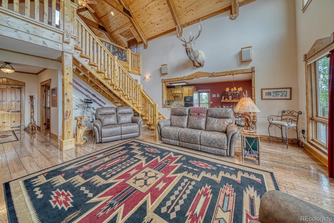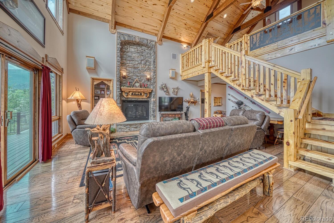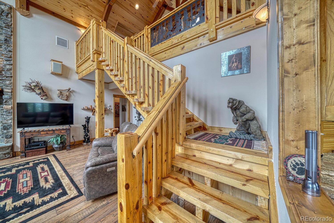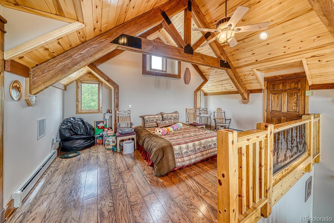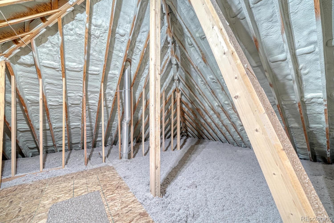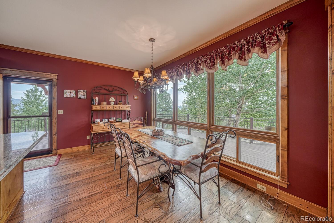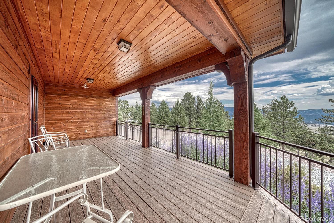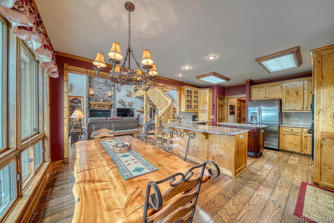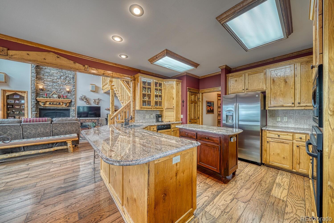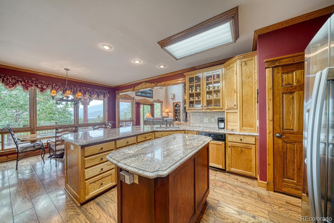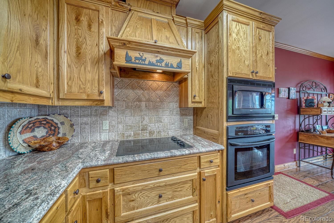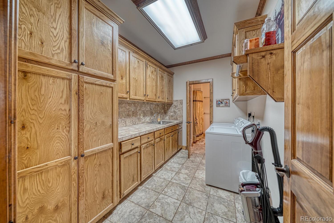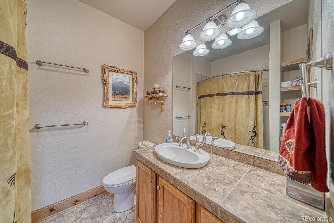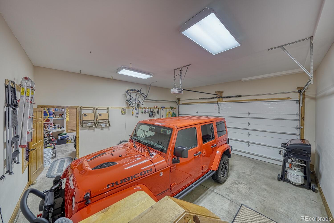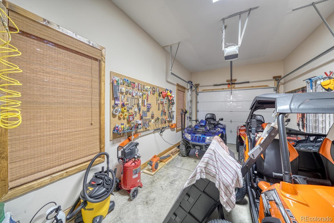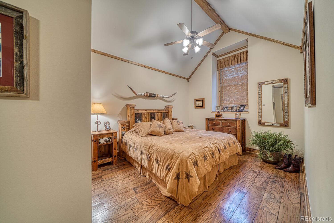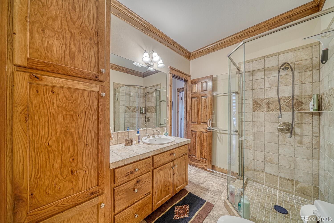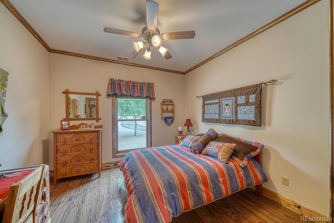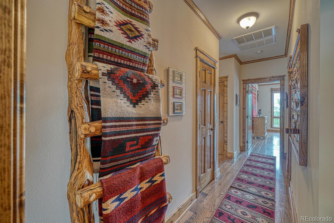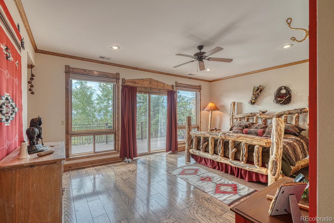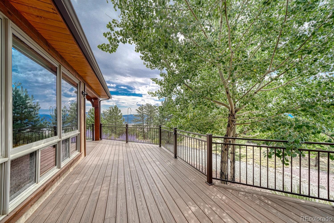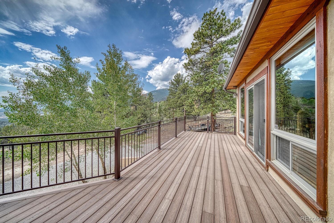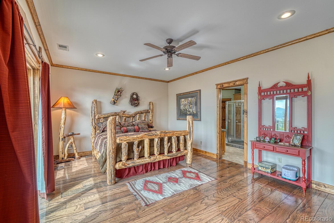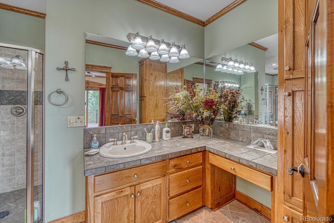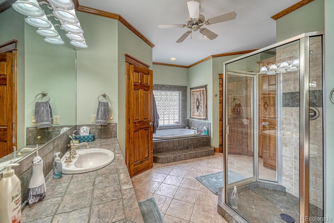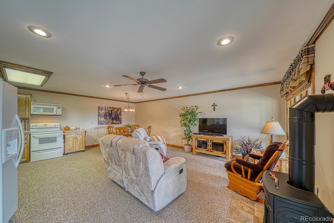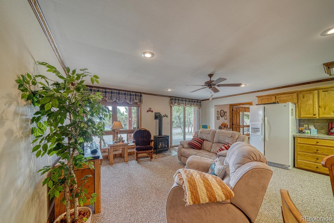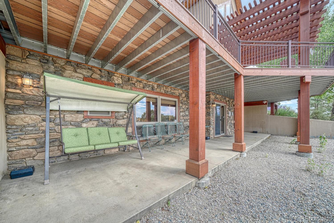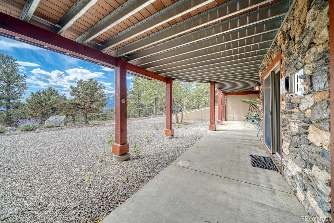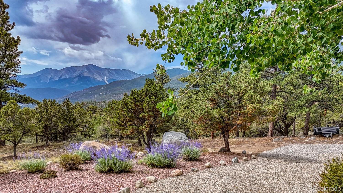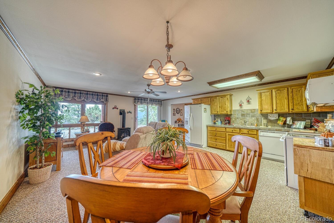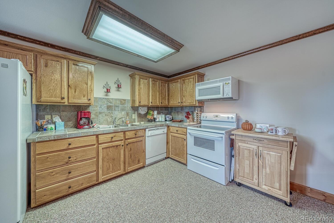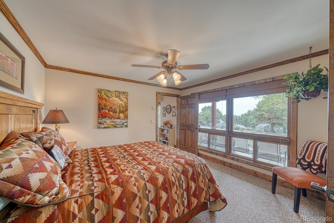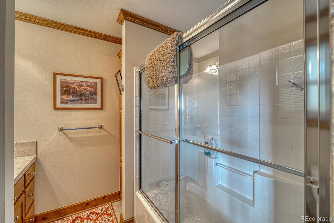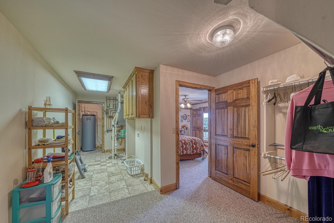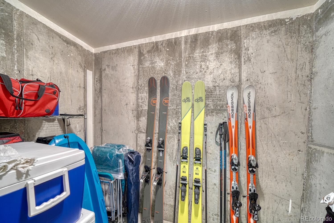Find us on...
Dashboard
- 4 Beds
- 4 Baths
- 3,595 Sqft
- 2.35 Acres
New Search X
30108 Eagles Ridge
Welcome to your dream mountain escape — a stunning 3,595 square foot custom home that perfectly blends high-end craftsmanship with the tranquility of nature. Set against a backdrop of towering trees and dramatic vistas, this immaculate residence offers refined living in an unparalleled alpine setting. Thoughtfully and custom designed with attention to every detail, this home features vaulted ceilings, exposed beams, and walls of windows that flood the space with natural light and showcase both mountain and valley views. The spacious open-concept living area centers around a stone gas fireplace, ideal for cozy evenings after a day outdoors. Walk out onto the updated composite deck to enjoy the firepit and the amazing views. The kitchen features granite countertops, new appliances, custom cabinetry, a center island, and a seamless flow to the dining area and outdoor living spaces perfect for both daily meals and entertaining al fresco. Off the kitchen there is a large laundry room with plenty of storage that adjoins a full bath. Walk down to the hallway to the attached immaculate garage that has a 2nd bay for all your toys and mountain gear. The primary suite is a true retreat, offering a spa-inspired bathroom, with separate slate countered vanities, 2 walk-in closets, a jetted tub and glassed-in tiled shower. There is also access to the outside deck…where a hot tub could go? On the main level there are 2 guest bedrooms and a 3/4 guest bathroom and flexible space off the front entry for an office. The loft has more flexible space for another bedroom, or office space. Downstairs, there is another separate living space, with an outside entrance to a covered patio. Your guests can enjoy a Living/dining area with a full kitchen, and a bedroom with a full bath. Whether as a full-time residence or a seasonal getaway, this custom mountain home offers privacy, luxury, and a connection to nature that’s simply unmatched.
Listing Office: Coldwell Banker Collegiate Peaks Realty 
Essential Information
- MLS® #4505293
- Price$1,525,000
- Bedrooms4
- Bathrooms4.00
- Full Baths3
- Square Footage3,595
- Acres2.35
- Year Built2003
- TypeResidential
- Sub-TypeSingle Family Residence
- StyleMountain Contemporary
- StatusPending
Community Information
- Address30108 Eagles Ridge
- SubdivisionGame Trail
- CityBuena Vista
- CountyChaffee
- StateCO
- Zip Code81211
Amenities
- Parking Spaces3
- # of Garages3
- ViewMountain(s), Valley
Utilities
Electricity Connected, Propane
Parking
Asphalt, Circular Driveway, Concrete
Interior
- HeatingRadiant Floor
- CoolingCentral Air
- FireplaceYes
- # of Fireplaces2
- StoriesTwo
Interior Features
Granite Counters, High Ceilings, In-Law Floorplan, Kitchen Island, Open Floorplan, Pantry, Primary Suite, Vaulted Ceiling(s), Walk-In Closet(s)
Appliances
Cooktop, Dishwasher, Disposal, Dryer, Electric Water Heater, Microwave, Oven, Range, Range Hood, Refrigerator, Washer
Fireplaces
Basement, Free Standing, Gas Log, Great Room
Exterior
- Exterior FeaturesBalcony
- RoofComposition
- FoundationConcrete Perimeter
Lot Description
Fire Mitigation, Landscaped, Many Trees
Windows
Window Coverings, Window Treatments
School Information
- DistrictBuena Vista R-31
- ElementaryAvery Parsons
- MiddleBuena Vista
- HighBuena Vista
Additional Information
- Date ListedAugust 19th, 2025
Listing Details
Coldwell Banker Collegiate Peaks Realty
 Terms and Conditions: The content relating to real estate for sale in this Web site comes in part from the Internet Data eXchange ("IDX") program of METROLIST, INC., DBA RECOLORADO® Real estate listings held by brokers other than RE/MAX Professionals are marked with the IDX Logo. This information is being provided for the consumers personal, non-commercial use and may not be used for any other purpose. All information subject to change and should be independently verified.
Terms and Conditions: The content relating to real estate for sale in this Web site comes in part from the Internet Data eXchange ("IDX") program of METROLIST, INC., DBA RECOLORADO® Real estate listings held by brokers other than RE/MAX Professionals are marked with the IDX Logo. This information is being provided for the consumers personal, non-commercial use and may not be used for any other purpose. All information subject to change and should be independently verified.
Copyright 2026 METROLIST, INC., DBA RECOLORADO® -- All Rights Reserved 6455 S. Yosemite St., Suite 500 Greenwood Village, CO 80111 USA
Listing information last updated on January 25th, 2026 at 9:03am MST.

