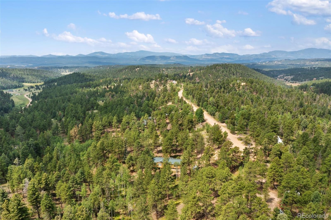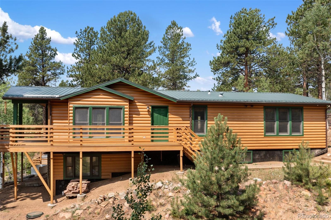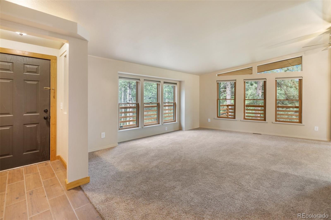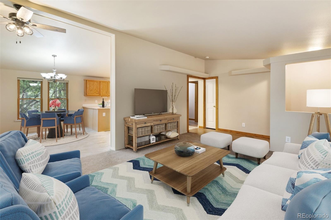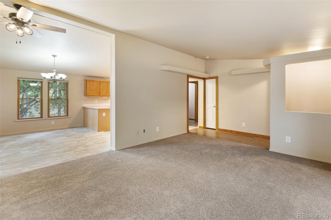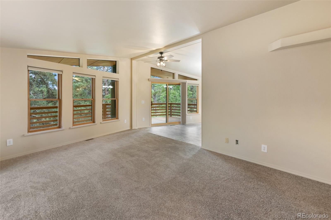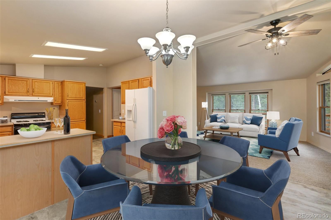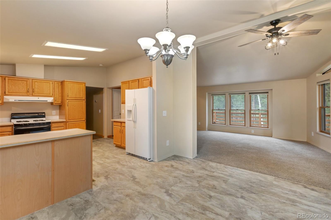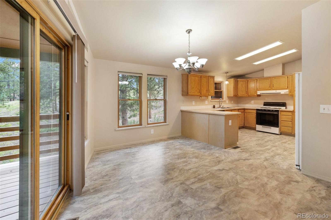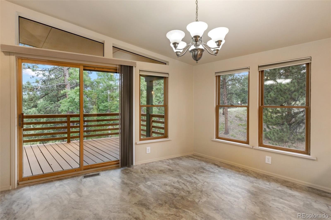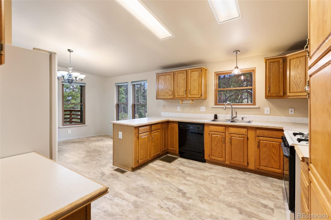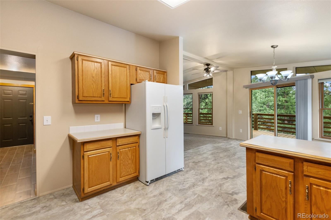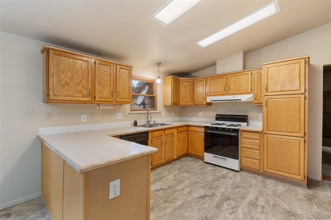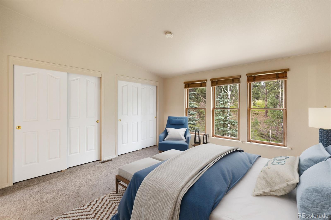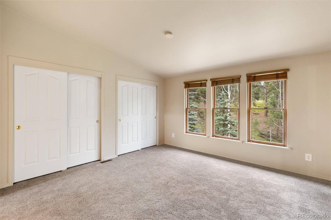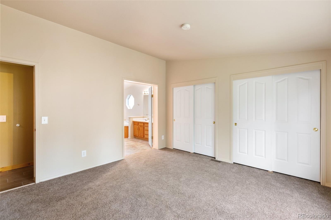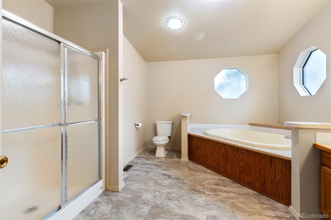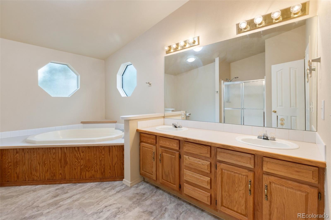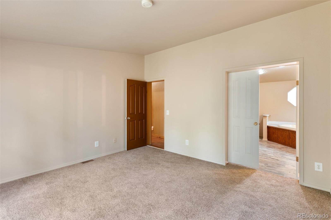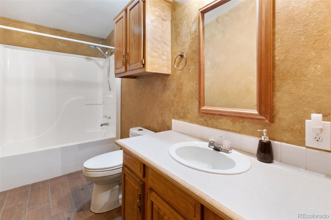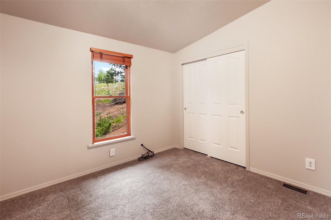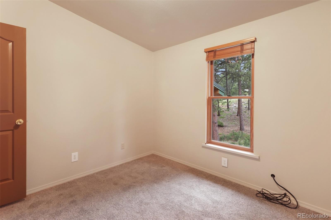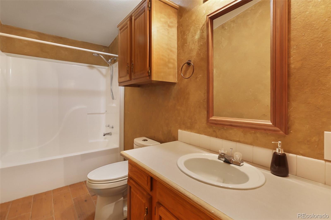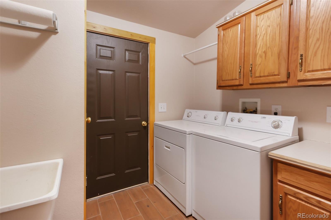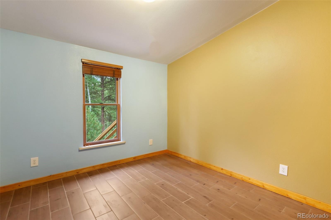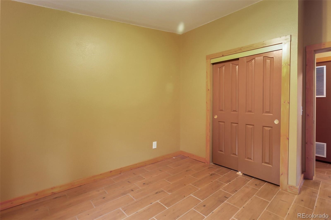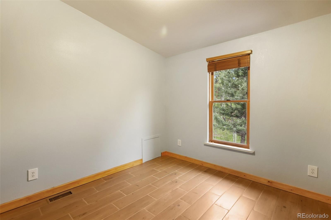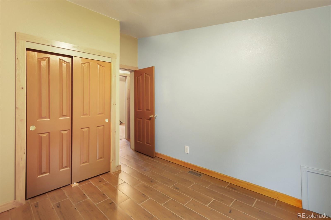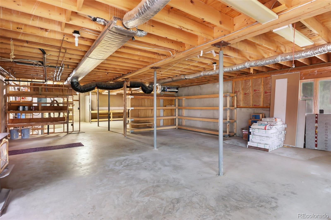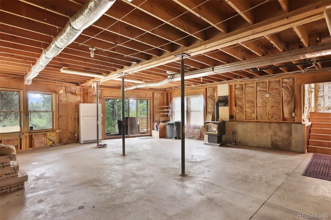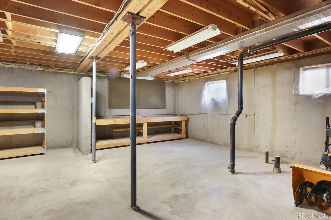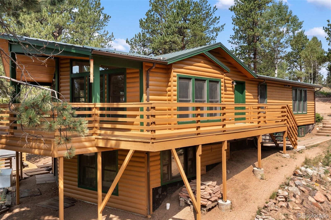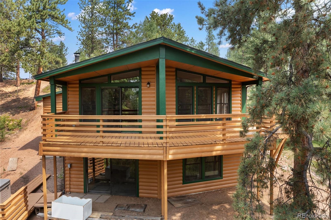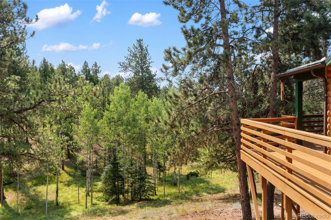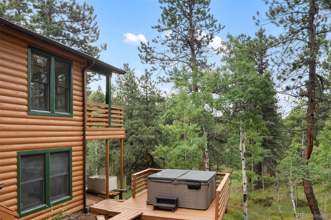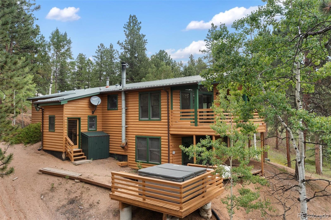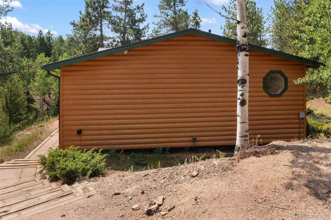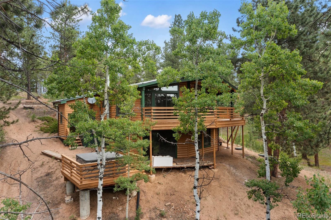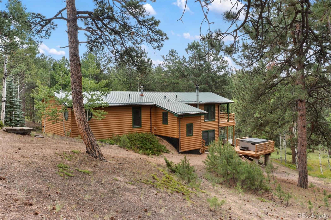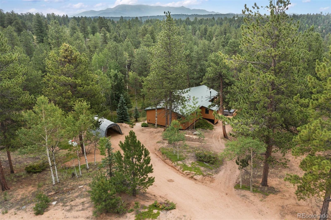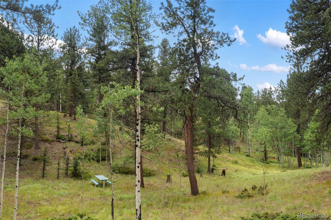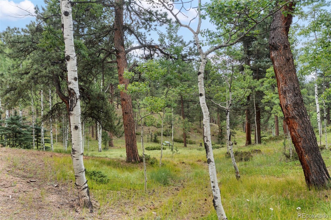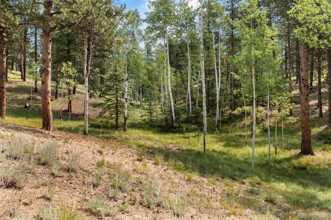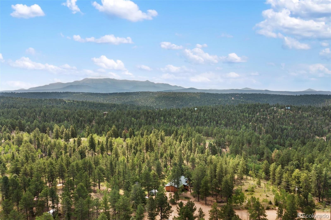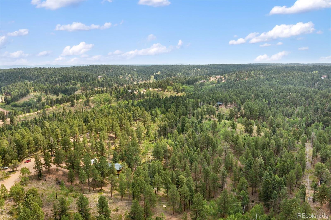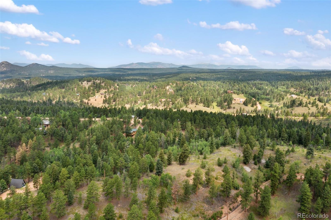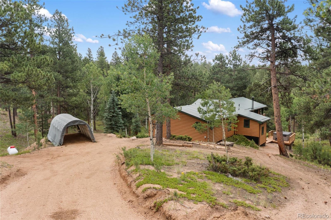Find us on...
Dashboard
- 3 Beds
- 2 Baths
- 1,541 Sqft
- 4.03 Acres
New Search X
534 Poncha Creek Trail
Tucked away at the end of a quiet cul-de-sac in Florissant’s desirable Indian Creek community, this inviting 3-bedroom, 2-bathroom home perfectly captures the spirit of Colorado mountain living. Surrounded by towering trees and peaceful meadow views, it offers the privacy, serenity, and connection to nature you’ve been dreaming of. Step inside to find fresh updates throughout, including brand new flooring and interior and exterior paint. The spacious kitchen flows into a welcoming dining area that opens to a large covered deck—ideal for savoring your morning coffee, soaking in mountain sunsets, or watching deer wander through the trees. The primary suite features a relaxing 5-piece bath, creating a private retreat after a day of exploring nearby trails or fishing at one of the nearby reservoirs. The unfinished walk-out basement with a wood stove and bathroom rough-in is full of potential—ready for your vision of a guest suite, rec room, or workshop. Recent septic inspection and service mean you can move in with confidence and start enjoying life in the mountains right away. Located just 30 minutes from Woodland Park, an hour from Colorado Springs, and minutes from endless outdoor adventure—this is your chance to experience mountain living done right.
Listing Office: BrightCO Home Group 
Essential Information
- MLS® #4505837
- Price$465,000
- Bedrooms3
- Bathrooms2.00
- Full Baths2
- Square Footage1,541
- Acres4.03
- Year Built1996
- TypeResidential
- Sub-TypeSingle Family Residence
- StyleModular
- StatusPending
Community Information
- Address534 Poncha Creek Trail
- SubdivisionIndian Creek
- CityFlorissant
- CountyTeller
- StateCO
- Zip Code80816
Amenities
- Parking Spaces1
- ParkingGravel
- ViewMeadow
Utilities
Electricity Connected, Propane
Interior
- HeatingForced Air
- CoolingNone
- FireplaceYes
- # of Fireplaces1
- FireplacesBasement, Wood Burning Stove
- StoriesOne
Interior Features
Ceiling Fan(s), Entrance Foyer, Five Piece Bath, High Ceilings, Laminate Counters, Primary Suite, Smoke Free, Solid Surface Counters
Appliances
Cooktop, Dishwasher, Dryer, Range, Refrigerator, Washer
Exterior
- RoofMetal
Lot Description
Cul-De-Sac, Many Trees, Meadow
School Information
- DistrictWoodland Park RE-2
- ElementarySummit
- MiddleWoodland Park
- HighWoodland Park
Additional Information
- Date ListedJuly 31st, 2025
- ZoningR-1M
Listing Details
 BrightCO Home Group
BrightCO Home Group
 Terms and Conditions: The content relating to real estate for sale in this Web site comes in part from the Internet Data eXchange ("IDX") program of METROLIST, INC., DBA RECOLORADO® Real estate listings held by brokers other than RE/MAX Professionals are marked with the IDX Logo. This information is being provided for the consumers personal, non-commercial use and may not be used for any other purpose. All information subject to change and should be independently verified.
Terms and Conditions: The content relating to real estate for sale in this Web site comes in part from the Internet Data eXchange ("IDX") program of METROLIST, INC., DBA RECOLORADO® Real estate listings held by brokers other than RE/MAX Professionals are marked with the IDX Logo. This information is being provided for the consumers personal, non-commercial use and may not be used for any other purpose. All information subject to change and should be independently verified.
Copyright 2025 METROLIST, INC., DBA RECOLORADO® -- All Rights Reserved 6455 S. Yosemite St., Suite 500 Greenwood Village, CO 80111 USA
Listing information last updated on December 19th, 2025 at 12:03pm MST.

