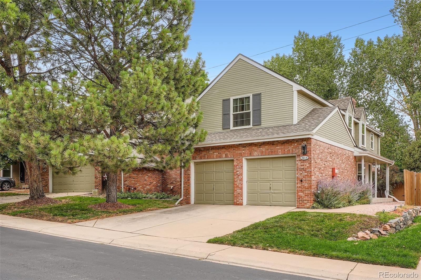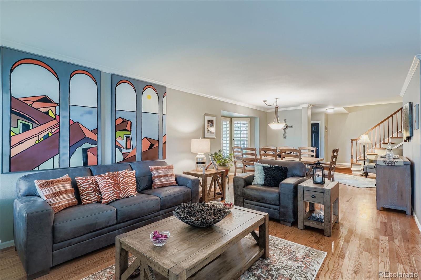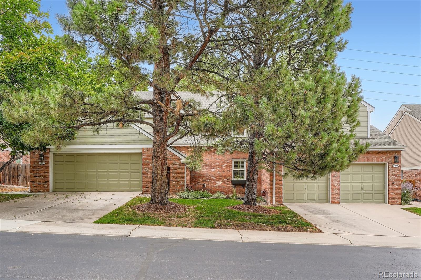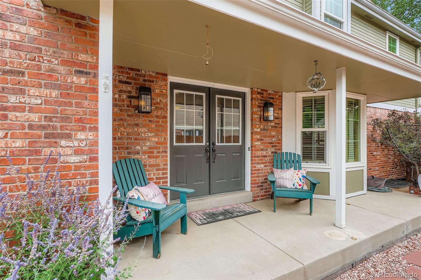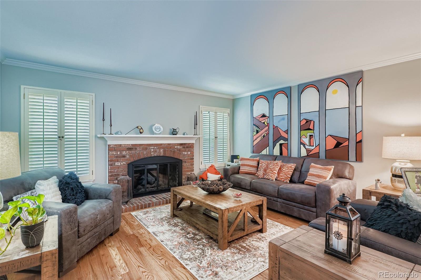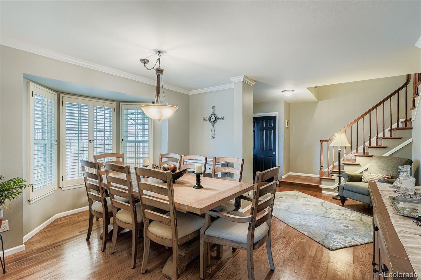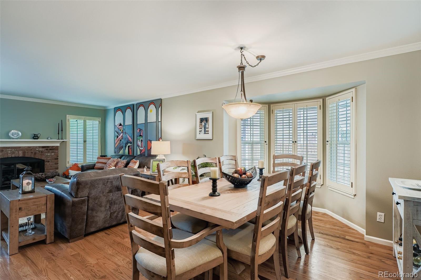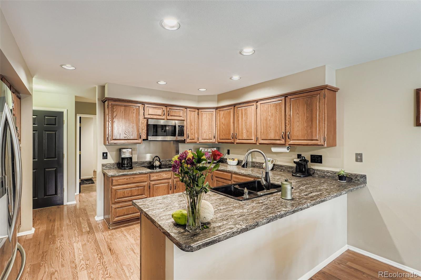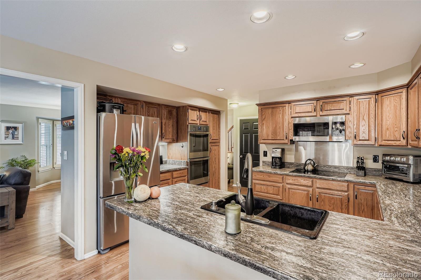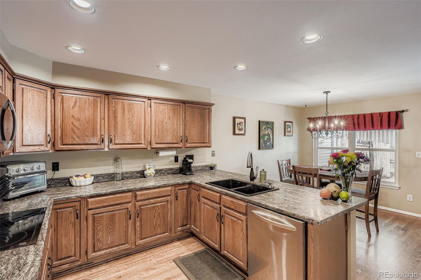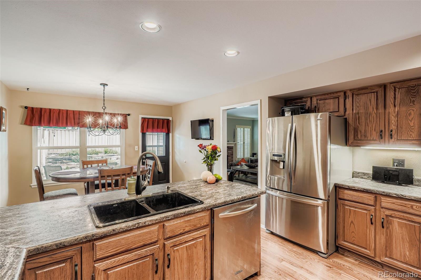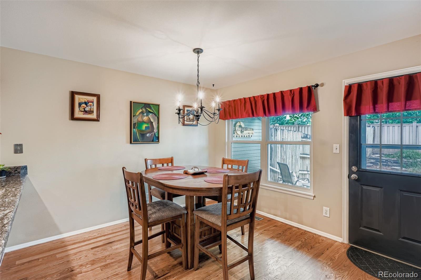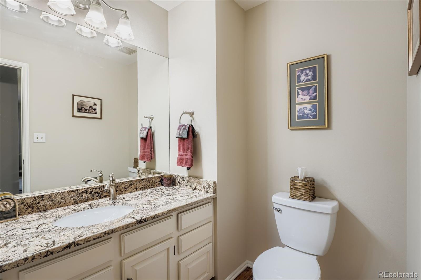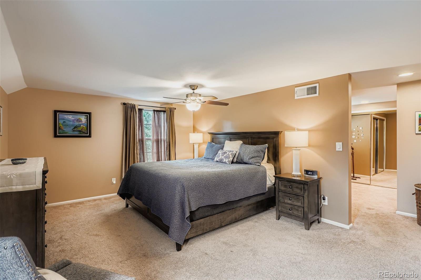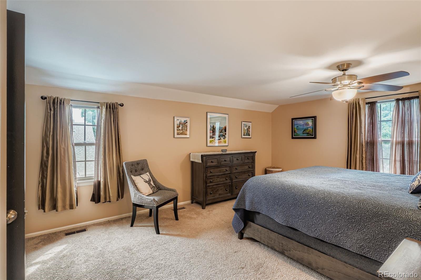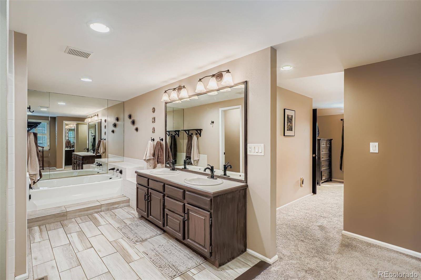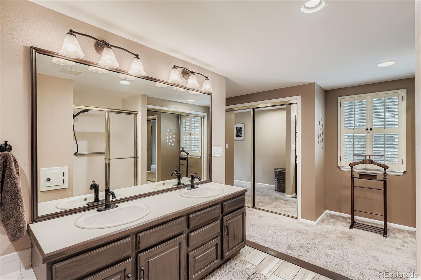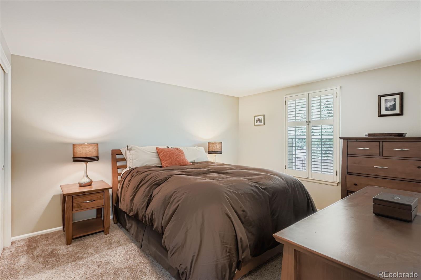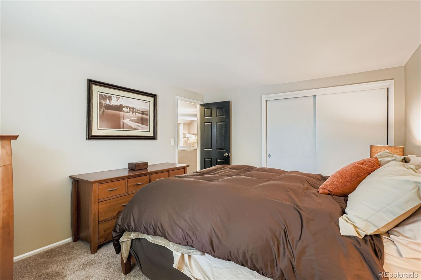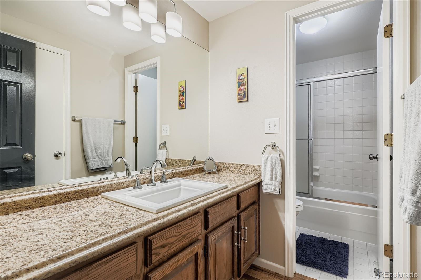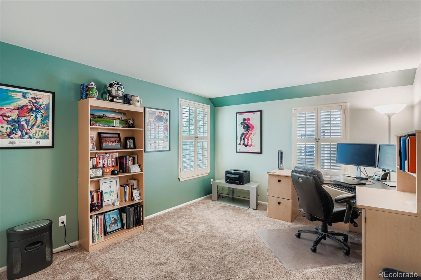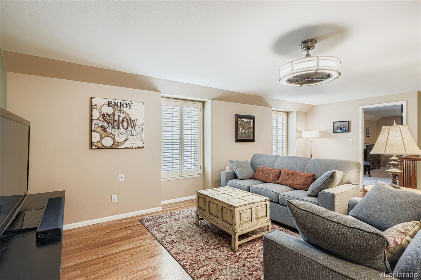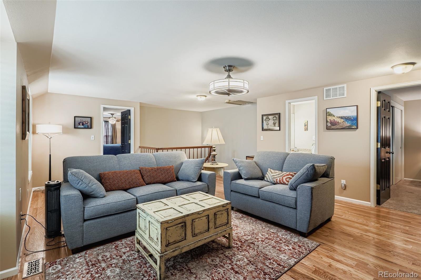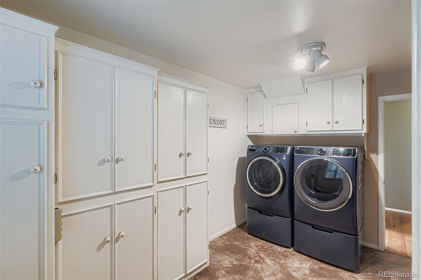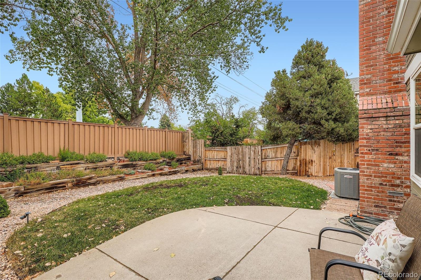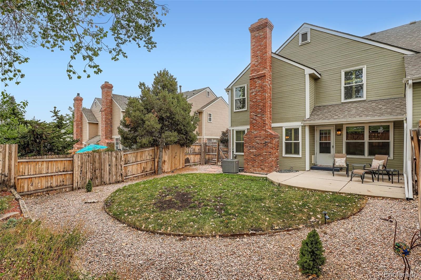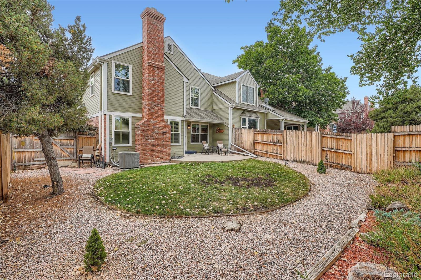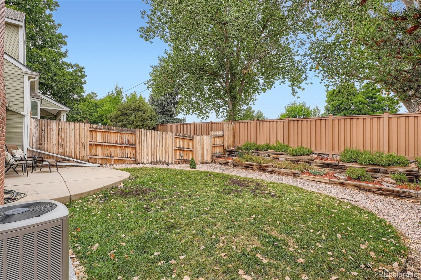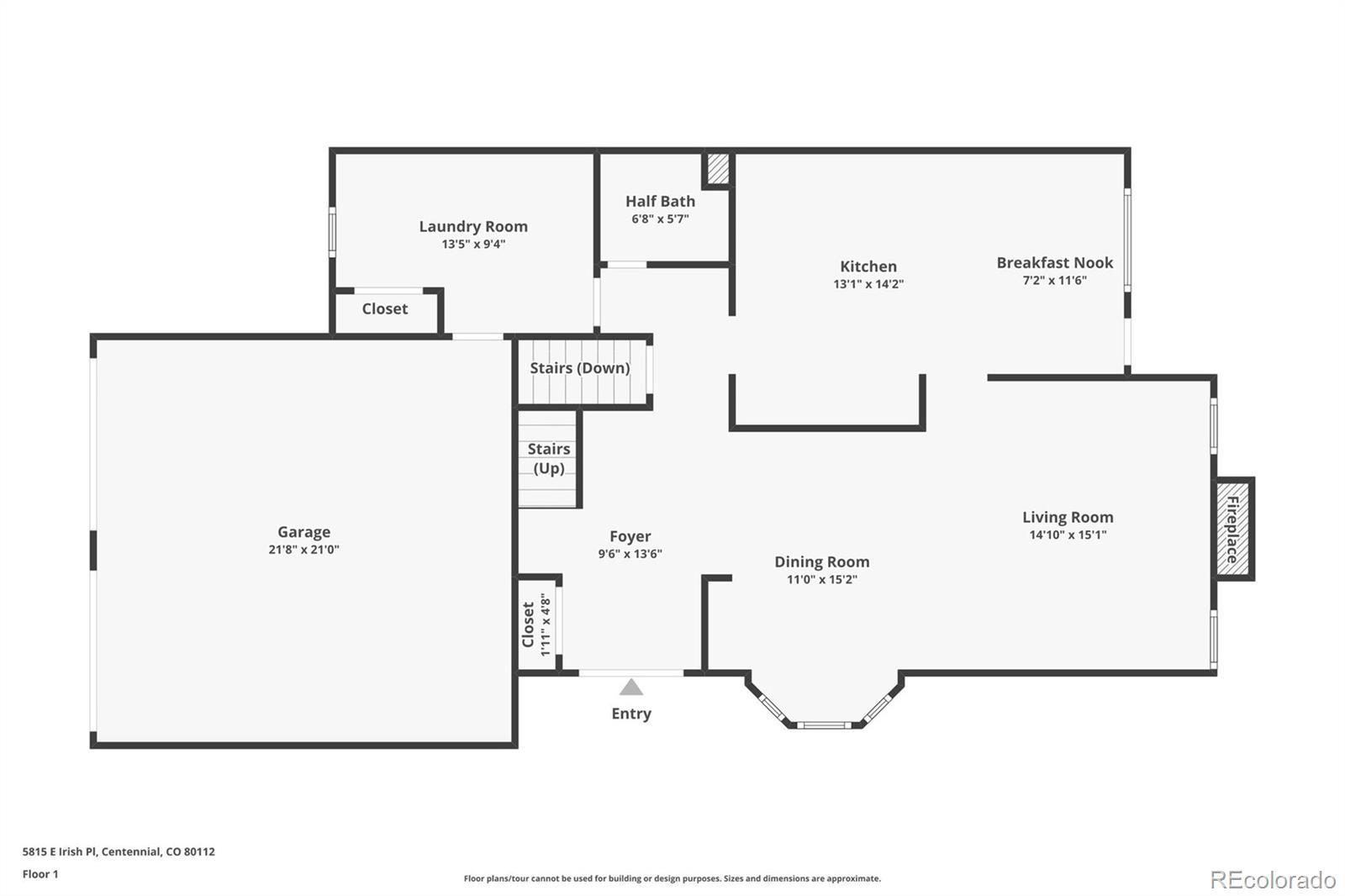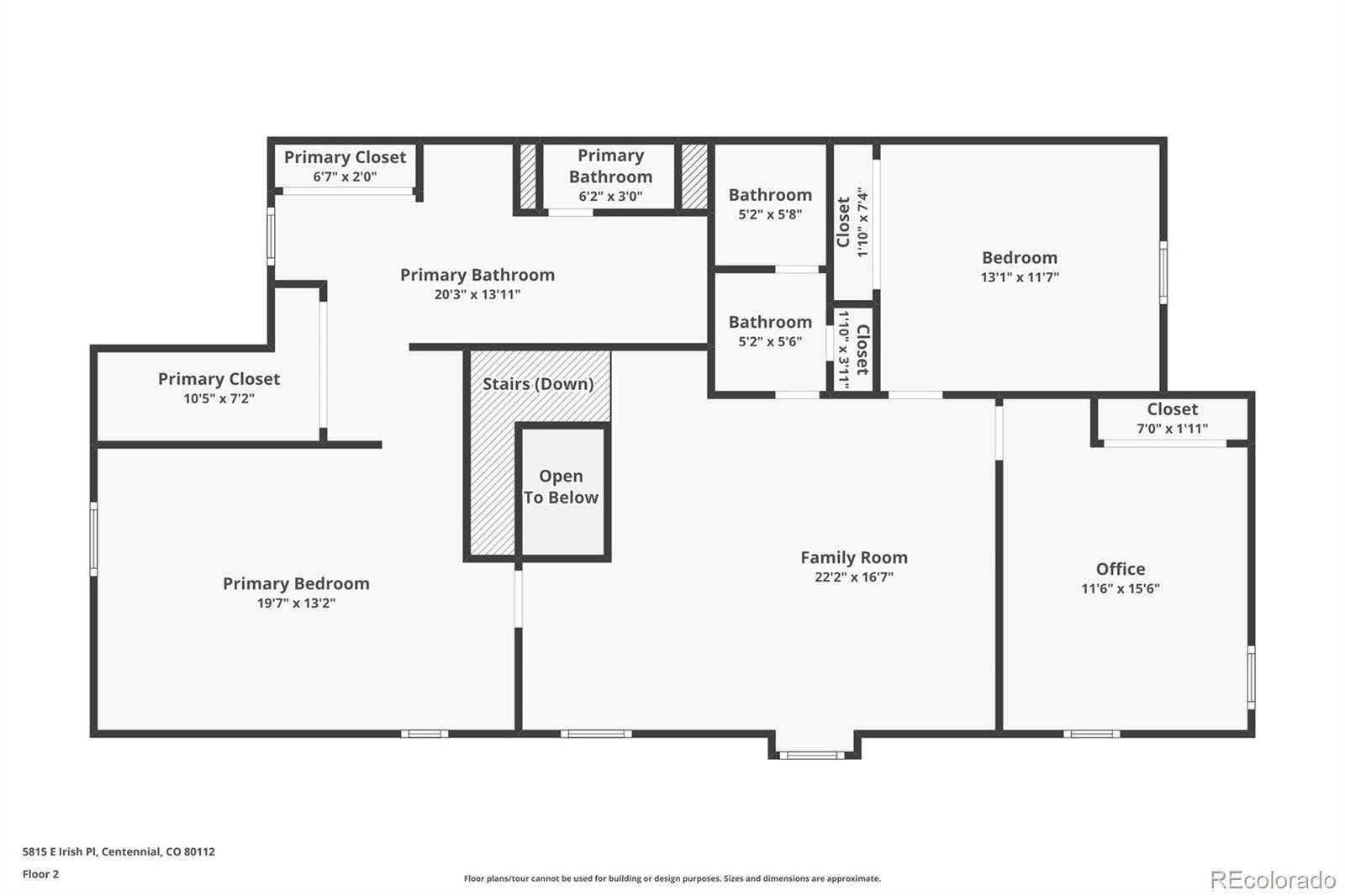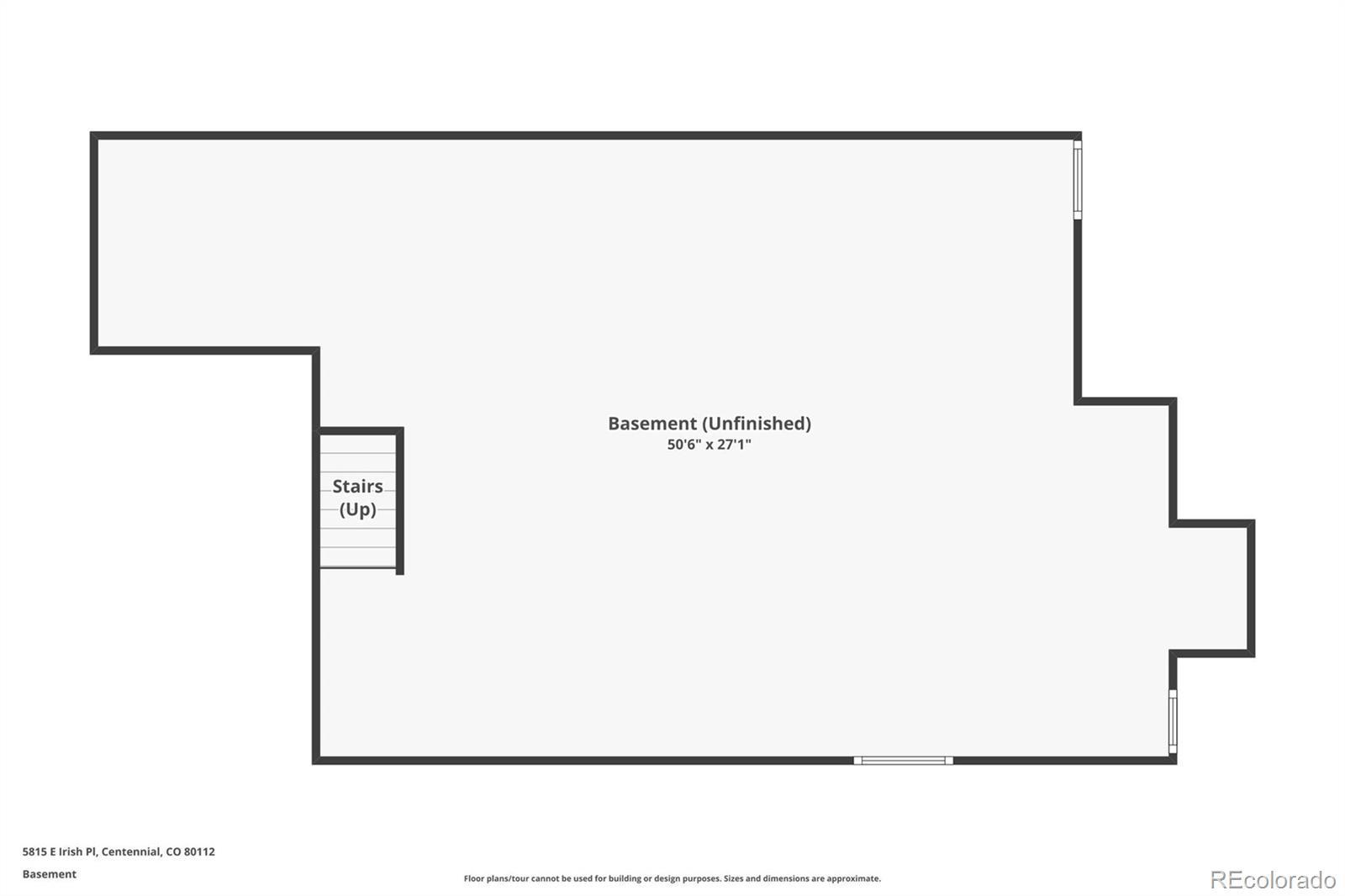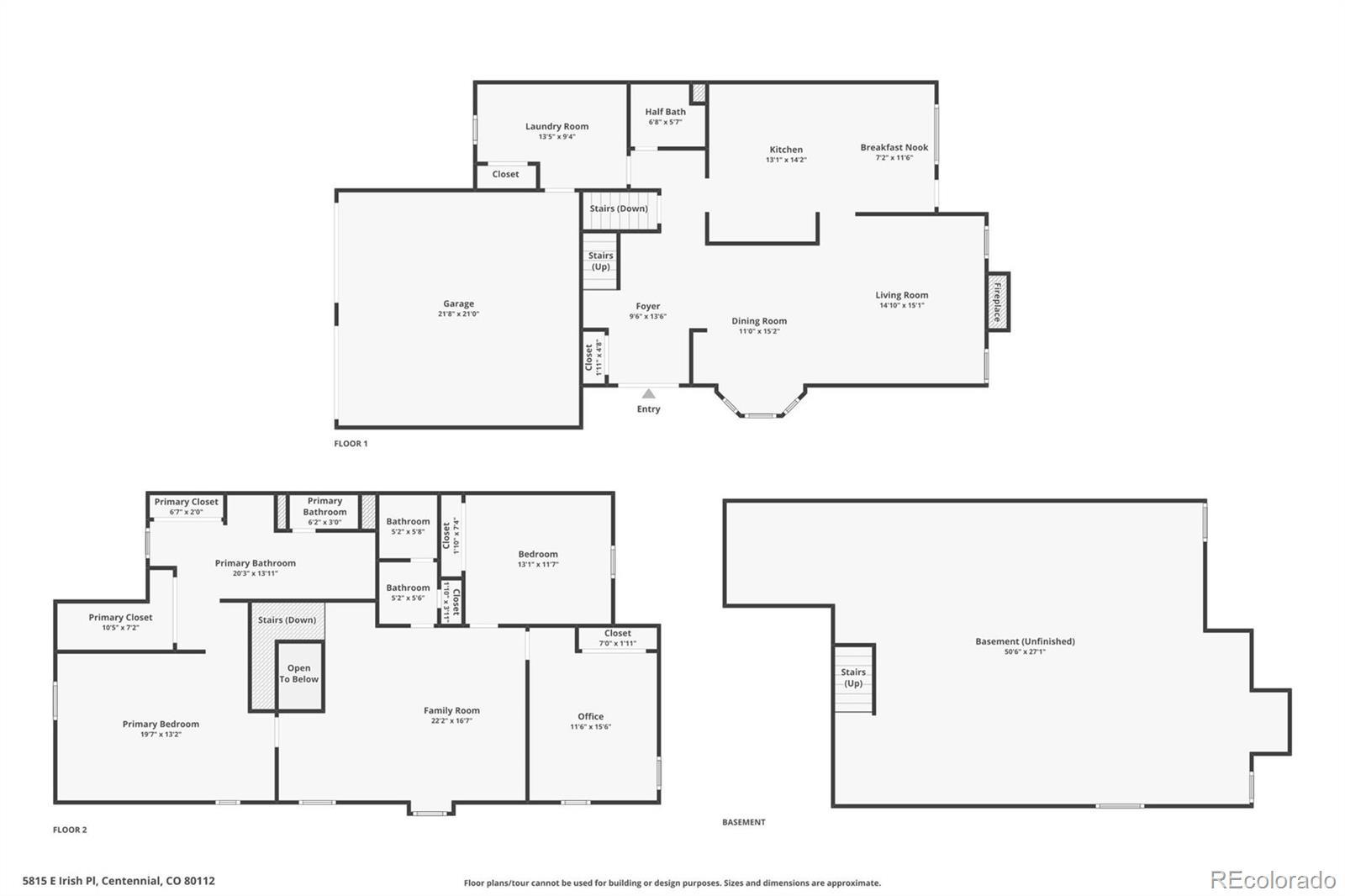Find us on...
Dashboard
- 3 Beds
- 3 Baths
- 2,441 Sqft
- .1 Acres
New Search X
5815 E Irish Place
A beautifully maintained, spacious, and serene Patio Home awaits you at the popular, charming HillCrest at Homestead Farm. The curb appeal greets you with red brick exterior and a covered patio entrance. Once inside, you’ll find inviting colors, a hardwood staircase and hardware floors throughout, and pretty plantation shutters on the updated Jeld-wen windows throughout. On the main level, enjoy the dining room with bay windows, living room with a red-brick gas fireplace with a gorgeous mantle, and crown molding that exudes a great style. A roomy laundry room with a lot of built in cabinets is on the main floor too! The functional layout offers a eat-in kitchen with breakfast nook, stainless steel appliances (newer double oven) and access to the low-maintenance, private backyard for ease of entertaining and relaxation. The upper level greets you with a large loft family room with a new ceiling fan and access to the spacious, private primary suite with newer carpet, ceiling fan, a 5-piece bath and walk-in closet. Two secondary bedrooms with built-in closet organizers. Recent updates include ceiling fans, carpet in primary, windows (2018), water heater (2017), double oven (2023), cooktop, microwave. Close to SouthGlenn & Park Meadows malls, LifeTime, and the Denver Tech Center! This home blends pride of ownership, comfort, convenient location, and style all in one and can be your next move to this lovely lifestyle!
Listing Office: RE/MAX Professionals 
Essential Information
- MLS® #4506655
- Price$625,000
- Bedrooms3
- Bathrooms3.00
- Full Baths2
- Square Footage2,441
- Acres0.10
- Year Built1986
- TypeResidential
- Sub-TypeSingle Family Residence
- StyleTraditional
- StatusActive
Community Information
- Address5815 E Irish Place
- SubdivisionHomestead Farm
- CityCentennial
- CountyArapahoe
- StateCO
- Zip Code80112
Amenities
- AmenitiesClubhouse, Pool
- Parking Spaces2
- ParkingConcrete, Storage
- # of Garages2
- Has PoolYes
- PoolOutdoor Pool
Utilities
Cable Available, Electricity Available, Internet Access (Wired), Natural Gas Available
Interior
- CoolingCentral Air
- FireplaceYes
- # of Fireplaces1
- FireplacesGas, Living Room
- StoriesTwo
Interior Features
Breakfast Bar, Ceiling Fan(s), Eat-in Kitchen, Entrance Foyer, High Speed Internet, Laminate Counters, Primary Suite, Quartz Counters, Smoke Free, Walk-In Closet(s)
Appliances
Cooktop, Dishwasher, Disposal, Double Oven, Dryer, Gas Water Heater, Microwave, Oven, Range, Refrigerator, Self Cleaning Oven, Washer
Heating
Electric, Forced Air, Hot Water, Natural Gas
Exterior
- Exterior FeaturesGarden, Private Yard
- RoofComposition
- FoundationSlab
Lot Description
Landscaped, Master Planned, Sprinklers In Front, Sprinklers In Rear
Windows
Double Pane Windows, Window Coverings, Window Treatments
School Information
- DistrictLittleton 6
- ElementaryFord
- MiddlePowell
- HighArapahoe
Additional Information
- Date ListedSeptember 3rd, 2025
- ZoningRES
Listing Details
 RE/MAX Professionals
RE/MAX Professionals
 Terms and Conditions: The content relating to real estate for sale in this Web site comes in part from the Internet Data eXchange ("IDX") program of METROLIST, INC., DBA RECOLORADO® Real estate listings held by brokers other than RE/MAX Professionals are marked with the IDX Logo. This information is being provided for the consumers personal, non-commercial use and may not be used for any other purpose. All information subject to change and should be independently verified.
Terms and Conditions: The content relating to real estate for sale in this Web site comes in part from the Internet Data eXchange ("IDX") program of METROLIST, INC., DBA RECOLORADO® Real estate listings held by brokers other than RE/MAX Professionals are marked with the IDX Logo. This information is being provided for the consumers personal, non-commercial use and may not be used for any other purpose. All information subject to change and should be independently verified.
Copyright 2026 METROLIST, INC., DBA RECOLORADO® -- All Rights Reserved 6455 S. Yosemite St., Suite 500 Greenwood Village, CO 80111 USA
Listing information last updated on January 28th, 2026 at 3:33am MST.

