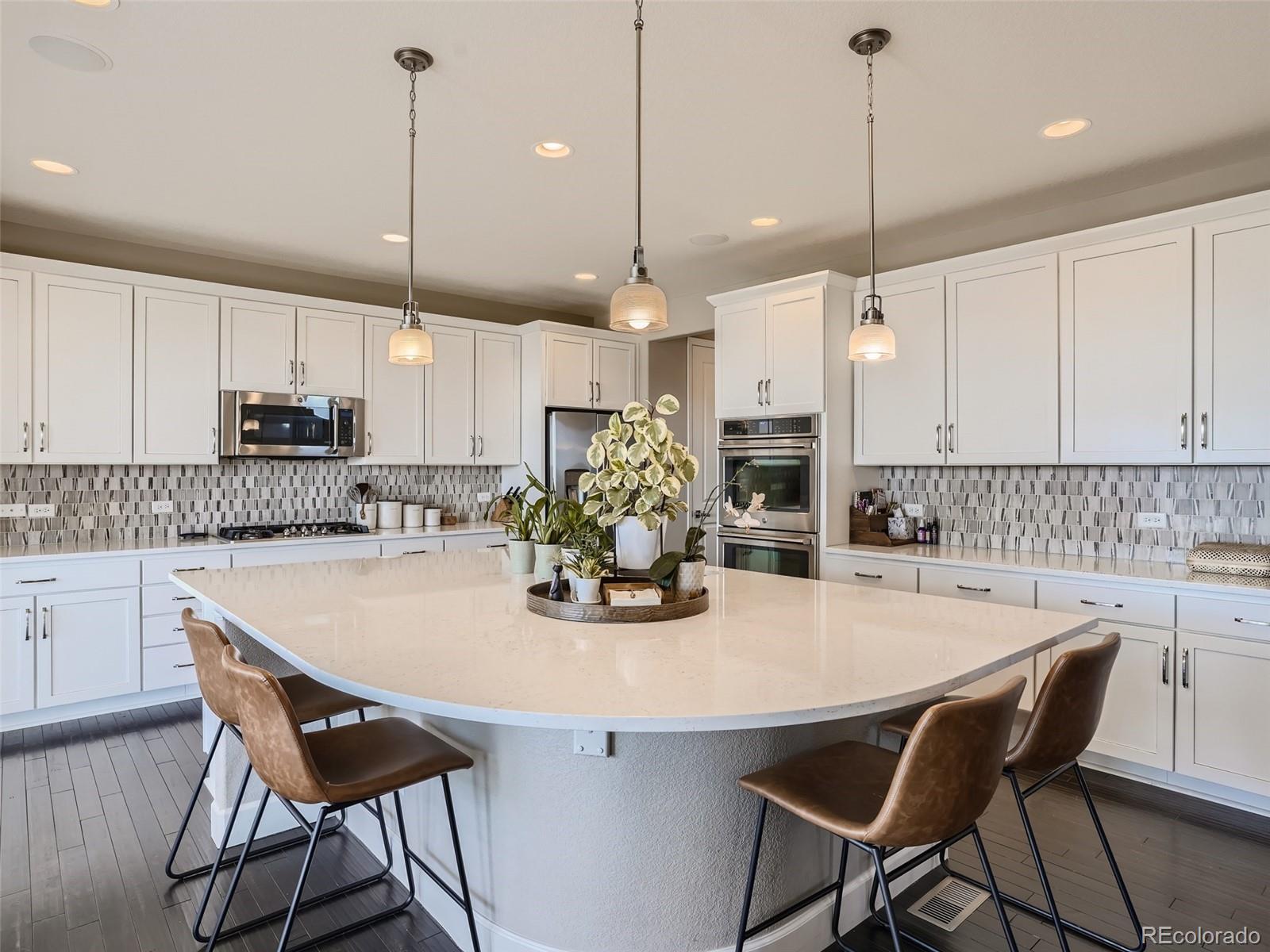Find us on...
Dashboard
- 5 Beds
- 4 Baths
- 3,756 Sqft
- .15 Acres
New Search X
11096 Endeavor Drive
Your Richmond model home has some very special features you have to see! This property is located next to open space & boasts having only 1 neighbor. It’s elevated above the Overlook Neighborhood with 270° panoramic vista views to the North,East & West to watch the clouds pass by, weather patters, military jets & nighttime city lights. Cherry Creek 40-Mile trail is 2 blocks away. With this home being elevated, not only are the sunrises spectacular & the panoramic views but 4th of July is epic!! On a clear night you can see firework shows up close & off in the distance all night long. It truly is a sight to behold. This home is also just as amazing on the interior. With 4,169 sqft, 5 bedrooms + large office and 3.5 bathrooms this home is beautiful & functional. The entry level on the 2nd floor is an open concept flr plan, Office w/ french doors, Great Room, Sun Rm/ Dinning Rm & large open kitchen with stainless steel appliances including a double oven, tons of cabinetry, large pantry, in-ceiling surround sound speakers & large center island that’s any cooks dream. The top floor has 4 bedrooms including the Primary Suite w/ Deluxe Primary Bath w/ in-ceiling speakers, Calif. Closet install, laundry rm & 3rd living rm space perfect to gather & enjoy. Primary Suite features vista views to the East, a large attached spa like bathroom with separate vanities, a soaking tub, grand closet and a large shower. Enjoy the extra space in the beautifully finished basement showcasing a bedroom, 3/4 bathroom, large rec-space & 2 storage spaces. Finished basement is a walk-out with the potential of a 1 bed apartment conversion for that extra income. Young apple & peach trees in the sizable backyard that overlooks the open-space with many seasonal birds. Leased solar panels are also included. American Academy Motsenbocker (Charter school Pre-8) is across the street & close proximity to Downtown Parker & neighboring freeways. This home has been a pet & smoke free home with 1 owner.
Listing Office: Century 21 Signature Realty, Inc 
Essential Information
- MLS® #4514282
- Price$889,000
- Bedrooms5
- Bathrooms4.00
- Full Baths2
- Half Baths1
- Square Footage3,756
- Acres0.15
- Year Built2017
- TypeResidential
- Sub-TypeSingle Family Residence
- StyleTraditional
- StatusActive
Community Information
- Address11096 Endeavor Drive
- SubdivisionOverlook at Cherry Creek
- CityParker
- CountyDouglas
- StateCO
- Zip Code80134
Amenities
- AmenitiesPark, Playground, Trail(s)
- Parking Spaces6
Utilities
Cable Available, Electricity Connected, Internet Access (Wired), Natural Gas Connected, Phone Available
Parking
Concrete, Dry Walled, Smart Garage Door
Interior
- CoolingCentral Air
- FireplaceYes
- # of Fireplaces1
- FireplacesGreat Room
- StoriesTwo
Interior Features
Audio/Video Controls, Ceiling Fan(s), Corian Counters, Eat-in Kitchen, Five Piece Bath, High Ceilings, High Speed Internet, Kitchen Island, Open Floorplan, Pantry, Primary Suite, Radon Mitigation System, Smoke Free, Sound System, Walk-In Closet(s)
Appliances
Convection Oven, Cooktop, Dishwasher, Disposal, Double Oven, Dryer, Gas Water Heater, Humidifier, Microwave, Oven, Range, Range Hood, Refrigerator, Self Cleaning Oven, Sump Pump, Washer
Heating
Active Solar, Forced Air, Natural Gas
Exterior
- RoofComposition
- FoundationSlab
Exterior Features
Garden, Private Yard, Rain Gutters
Lot Description
Corner Lot, Greenbelt, Landscaped, Many Trees, Open Space, Secluded, Sprinklers In Front, Sprinklers In Rear
Windows
Double Pane Windows, Window Coverings
School Information
- DistrictDouglas RE-1
- ElementaryCherokee Trail
- MiddleSierra
- HighChaparral
Additional Information
- Date ListedMay 28th, 2025
Listing Details
Century 21 Signature Realty, Inc
 Terms and Conditions: The content relating to real estate for sale in this Web site comes in part from the Internet Data eXchange ("IDX") program of METROLIST, INC., DBA RECOLORADO® Real estate listings held by brokers other than RE/MAX Professionals are marked with the IDX Logo. This information is being provided for the consumers personal, non-commercial use and may not be used for any other purpose. All information subject to change and should be independently verified.
Terms and Conditions: The content relating to real estate for sale in this Web site comes in part from the Internet Data eXchange ("IDX") program of METROLIST, INC., DBA RECOLORADO® Real estate listings held by brokers other than RE/MAX Professionals are marked with the IDX Logo. This information is being provided for the consumers personal, non-commercial use and may not be used for any other purpose. All information subject to change and should be independently verified.
Copyright 2025 METROLIST, INC., DBA RECOLORADO® -- All Rights Reserved 6455 S. Yosemite St., Suite 500 Greenwood Village, CO 80111 USA
Listing information last updated on June 25th, 2025 at 5:18am MDT.















































