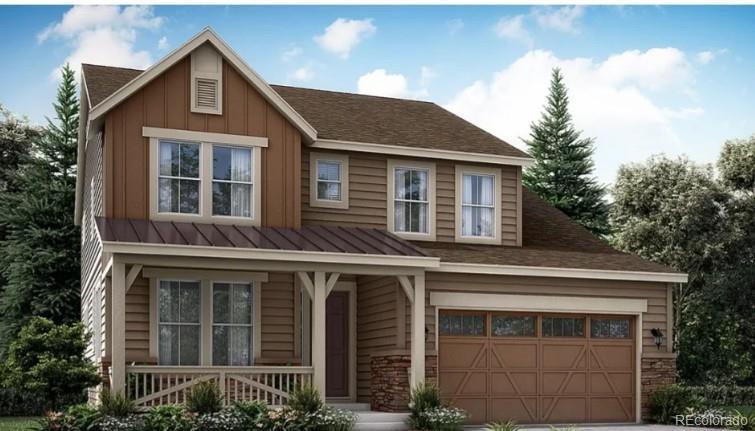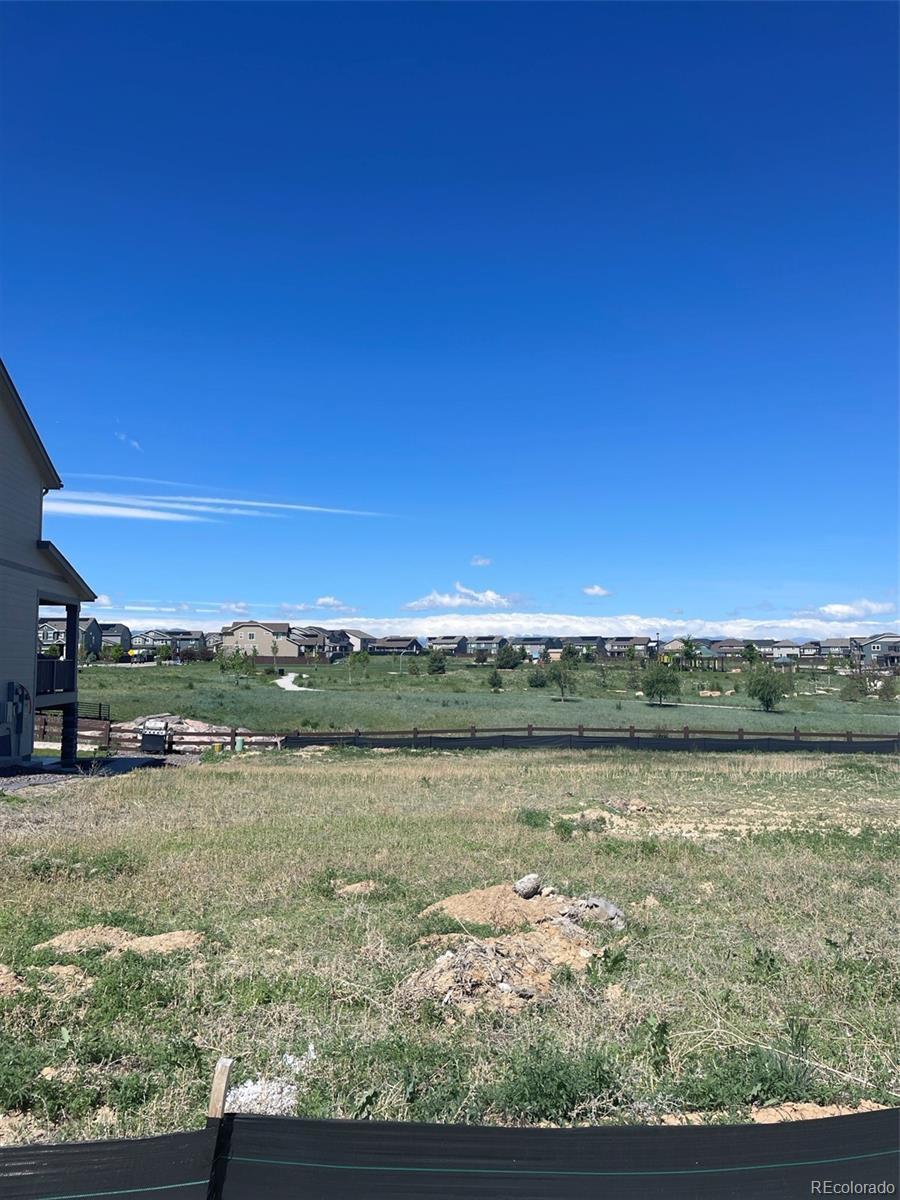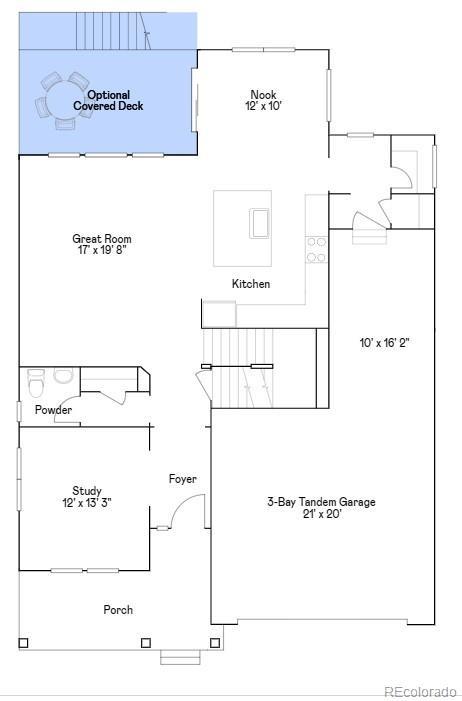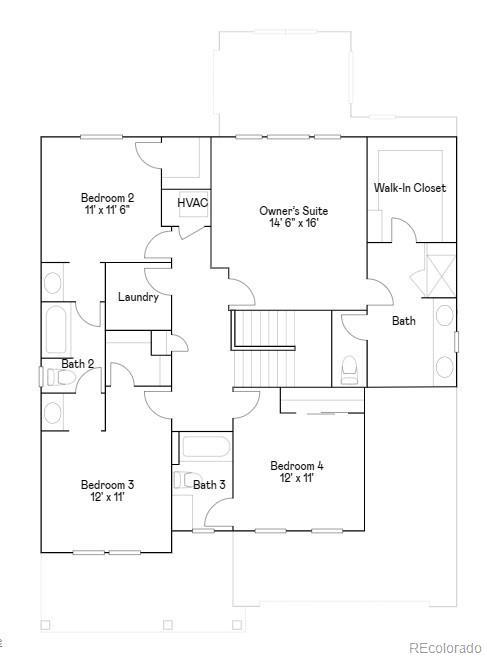Find us on...
Dashboard
- 4 Beds
- 4 Baths
- 2,576 Sqft
- .17 Acres
New Search X
14513 Hudson Way
This beautiful Ashbrook model by Lennar offers a harmonious fusion of comfort and contemporary style. The ground floor presents an open-concept design, seamlessly integrating a spacious Great Room ideal for shared gatherings, a well-appointed kitchen catering to culinary enthusiasts, and a charming nook perfect for memorable dining experiences. A private study, conveniently situated off the foyer, provides a secluded space for work or contemplation. Ascending to the second floor, you will find a luxurious primary bedroom with a four-piece en-suite bathroom and walk in closet. Next, you will find two bedrooms that share a Jack n Jill bathroom and a one additional bedroom with an en-suite bathroom. Other features include a full unfinished basement, 3-car tandem garage and a lovely rear covered deck, where you can enjoy the beautiful Colorado weather. As a bonus, the washer, dryer and window blinds are included with this property! Please note: the actual homesite is not yet staked, views will vary until foundation work begins. Estimated completion is January 2026.
Listing Office: Coldwell Banker Realty 56 
Essential Information
- MLS® #4516640
- Price$809,750
- Bedrooms4
- Bathrooms4.00
- Full Baths2
- Half Baths1
- Square Footage2,576
- Acres0.17
- Year Built2025
- TypeResidential
- Sub-TypeSingle Family Residence
- StatusActive
Community Information
- Address14513 Hudson Way
- SubdivisionWillow Bend
- CityThornton
- CountyAdams
- StateCO
- Zip Code80602
Amenities
- AmenitiesPark, Playground, Trail(s)
- Parking Spaces3
- # of Garages3
Interior
- HeatingActive Solar, Forced Air
- CoolingCentral Air
- StoriesTwo
Interior Features
Breakfast Bar, Ceiling Fan(s), Eat-in Kitchen, Entrance Foyer, High Ceilings, Jack & Jill Bathroom, Kitchen Island, Open Floorplan, Pantry, Primary Suite, Quartz Counters, Walk-In Closet(s)
Appliances
Disposal, Dryer, Microwave, Range, Refrigerator, Washer
Exterior
- RoofComposition
Windows
Double Pane Windows, Window Coverings
School Information
- DistrictSchool District 27-J
- ElementaryWest Ridge
- MiddleRoger Quist
- HighRiverdale Ridge
Additional Information
- Date ListedMay 8th, 2025
Listing Details
 Coldwell Banker Realty 56
Coldwell Banker Realty 56
 Terms and Conditions: The content relating to real estate for sale in this Web site comes in part from the Internet Data eXchange ("IDX") program of METROLIST, INC., DBA RECOLORADO® Real estate listings held by brokers other than RE/MAX Professionals are marked with the IDX Logo. This information is being provided for the consumers personal, non-commercial use and may not be used for any other purpose. All information subject to change and should be independently verified.
Terms and Conditions: The content relating to real estate for sale in this Web site comes in part from the Internet Data eXchange ("IDX") program of METROLIST, INC., DBA RECOLORADO® Real estate listings held by brokers other than RE/MAX Professionals are marked with the IDX Logo. This information is being provided for the consumers personal, non-commercial use and may not be used for any other purpose. All information subject to change and should be independently verified.
Copyright 2025 METROLIST, INC., DBA RECOLORADO® -- All Rights Reserved 6455 S. Yosemite St., Suite 500 Greenwood Village, CO 80111 USA
Listing information last updated on November 5th, 2025 at 4:20pm MST.





