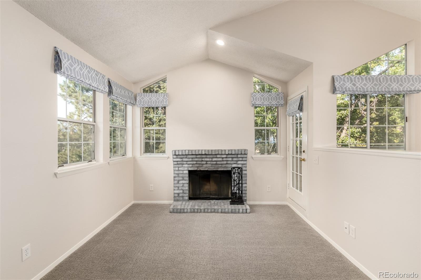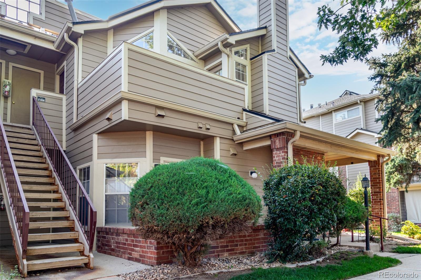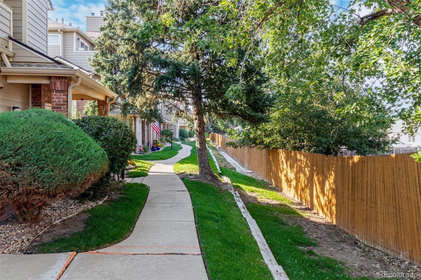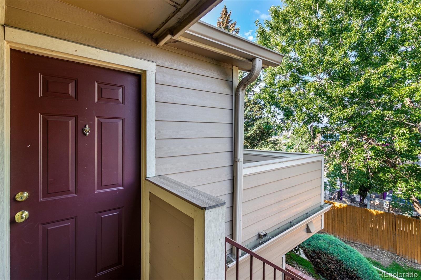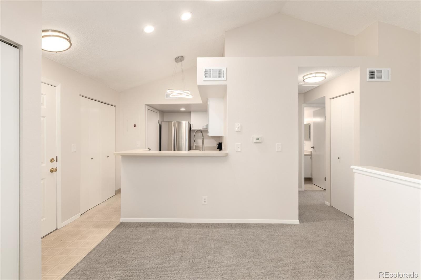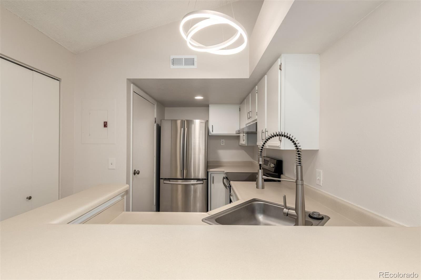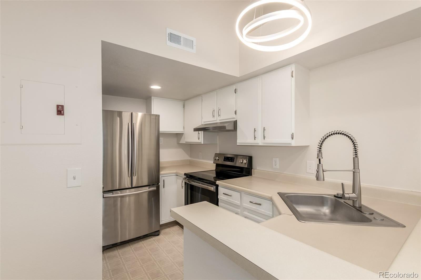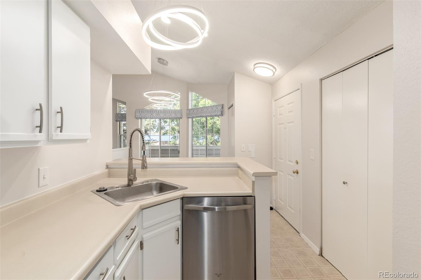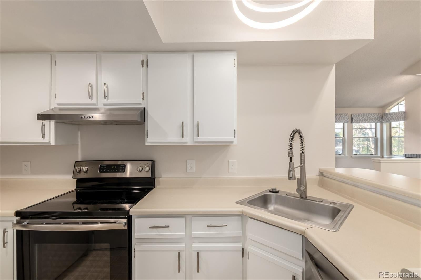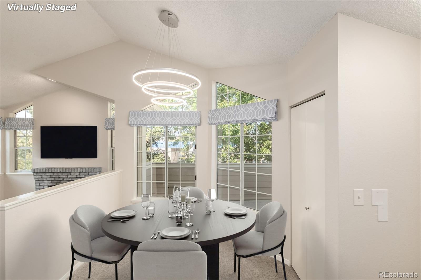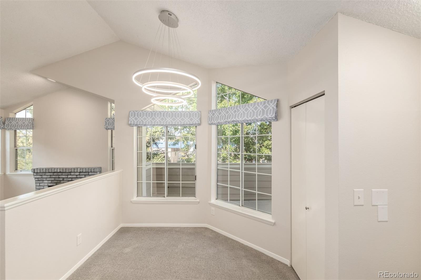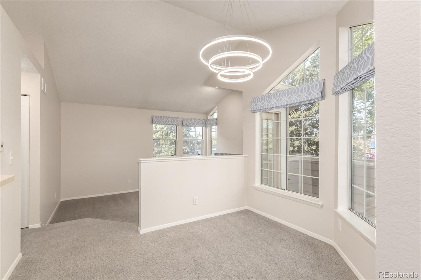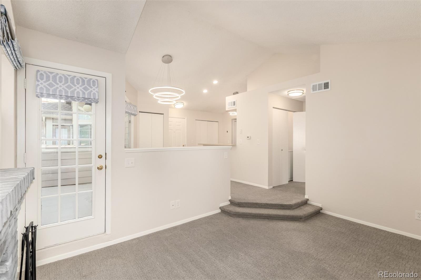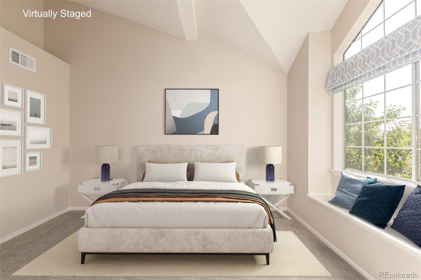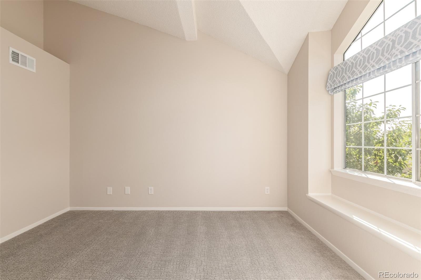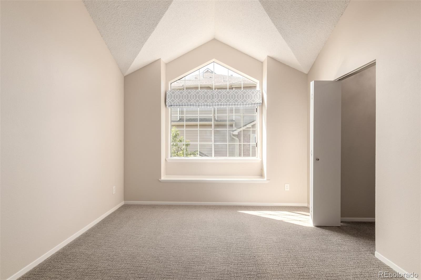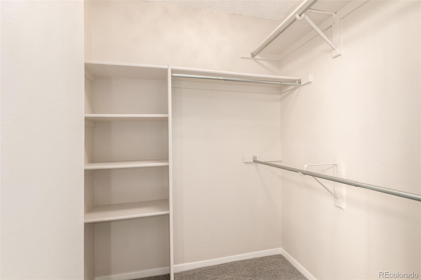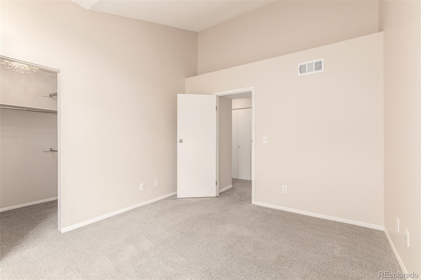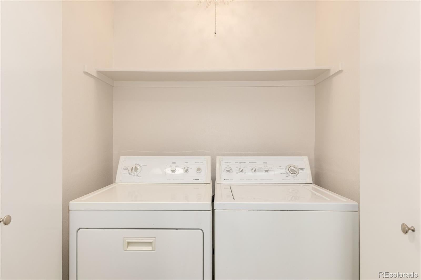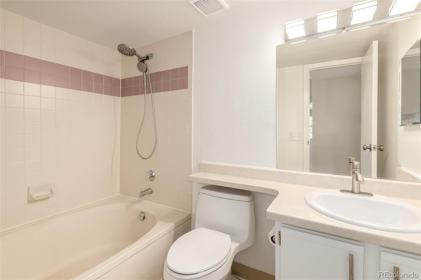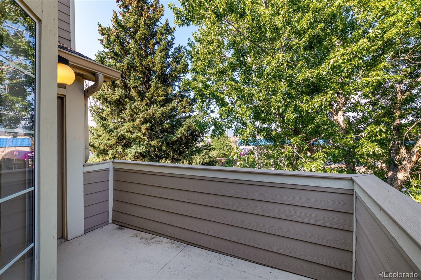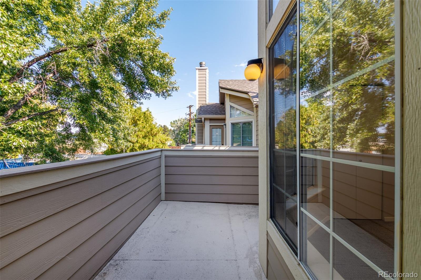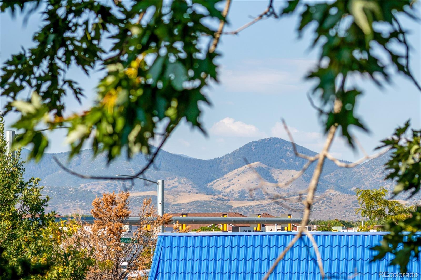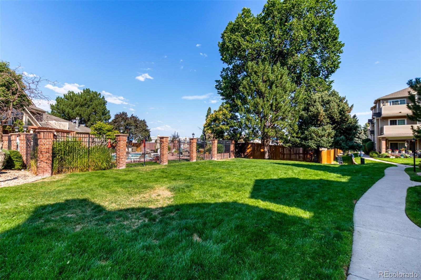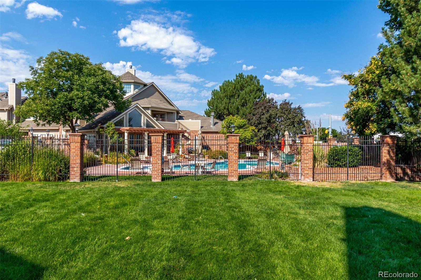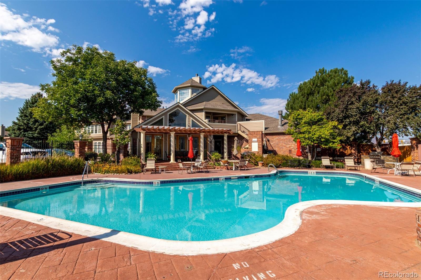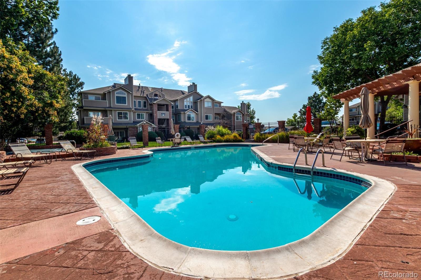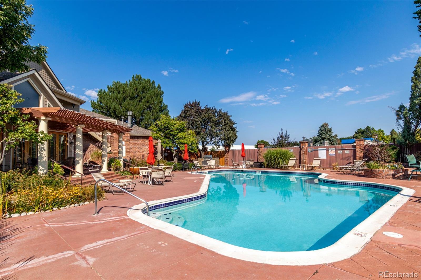Find us on...
Dashboard
- $265k Price
- 1 Bed
- 1 Bath
- 678 Sqft
New Search X
4760 S Wadsworth Boulevard J206
Welcome to your new home in the highly sought-after Miralago at Marston Lake community! This stylish 1-bedroom condo offers comfort and convenience with vaulted ceilings creating an open, airy feel and large windows that flood the space with natural light. Fresh paint throughout, and brand-new light fixtures in every room add a modern touch. The updated kitchen shines with sleek stainless steel appliances and plenty of storage. The open living and dining area is anchored by a cozy wood-burning fireplace, perfect for relaxing evenings. Step out onto your private balcony and enjoy stunning mountain views - a peaceful retreat for morning coffees or sunsets. The spacious bedroom includes ample closet space, while additional storage throughout the home ensures everything has its place. With its thoughtful layout, modern updates, and bright, inviting atmosphere, this condo is move-in ready. Community amenities include a pool, hot tub, fitness center, racquetball court, and more - plus quick access to shopping, dining, and Colorado’s best outdoor adventures. Don’t miss the chance to call this beautiful condo your own. Schedule a showing today!
Listing Office: LPT Realty 
Essential Information
- MLS® #4516713
- Price$265,000
- Bedrooms1
- Bathrooms1.00
- Full Baths1
- Square Footage678
- Acres0.00
- Year Built1987
- TypeResidential
- Sub-TypeCondominium
- StatusPending
Community Information
- SubdivisionMiralago at Marston Lake
- CityLittleton
- CountyDenver
- StateCO
- Zip Code80123
Address
4760 S Wadsworth Boulevard J206
Amenities
- AmenitiesClubhouse, Pool
- Parking Spaces1
Utilities
Cable Available, Electricity Connected, Internet Access (Wired), Natural Gas Connected, Phone Available
Interior
- HeatingForced Air, Natural Gas
- CoolingCentral Air
- FireplaceYes
- # of Fireplaces1
- FireplacesLiving Room, Wood Burning
- StoriesOne
Interior Features
Ceiling Fan(s), High Ceilings, Open Floorplan, Smoke Free, Vaulted Ceiling(s), Walk-In Closet(s)
Appliances
Dishwasher, Dryer, Oven, Range, Range Hood, Refrigerator, Washer
Exterior
- WindowsWindow Coverings
- RoofComposition
School Information
- DistrictDenver 1
- ElementaryGrant Ranch E-8
- MiddleGrant Ranch E-8
- HighJohn F. Kennedy
Additional Information
- Date ListedSeptember 4th, 2025
- ZoningPUD
Listing Details
 LPT Realty
LPT Realty
 Terms and Conditions: The content relating to real estate for sale in this Web site comes in part from the Internet Data eXchange ("IDX") program of METROLIST, INC., DBA RECOLORADO® Real estate listings held by brokers other than RE/MAX Professionals are marked with the IDX Logo. This information is being provided for the consumers personal, non-commercial use and may not be used for any other purpose. All information subject to change and should be independently verified.
Terms and Conditions: The content relating to real estate for sale in this Web site comes in part from the Internet Data eXchange ("IDX") program of METROLIST, INC., DBA RECOLORADO® Real estate listings held by brokers other than RE/MAX Professionals are marked with the IDX Logo. This information is being provided for the consumers personal, non-commercial use and may not be used for any other purpose. All information subject to change and should be independently verified.
Copyright 2025 METROLIST, INC., DBA RECOLORADO® -- All Rights Reserved 6455 S. Yosemite St., Suite 500 Greenwood Village, CO 80111 USA
Listing information last updated on November 2nd, 2025 at 12:48pm MST.


