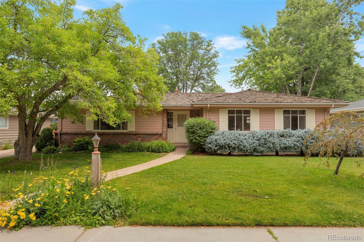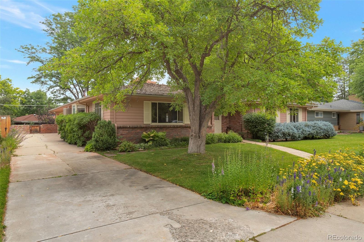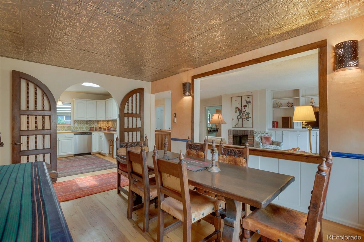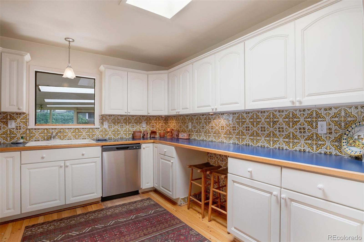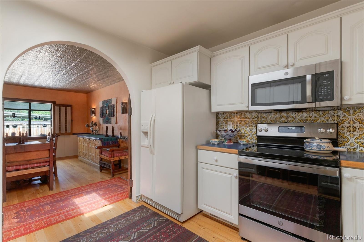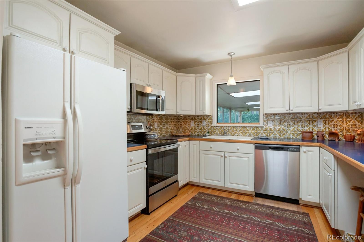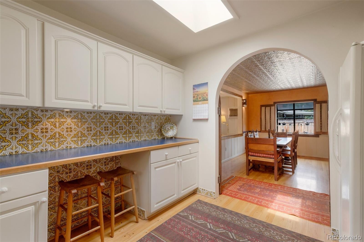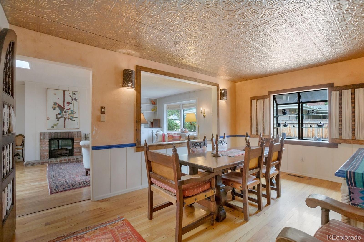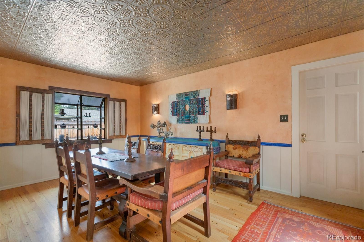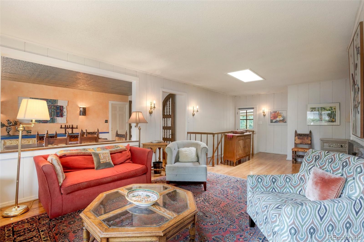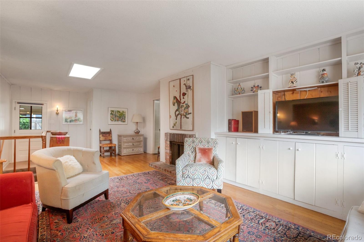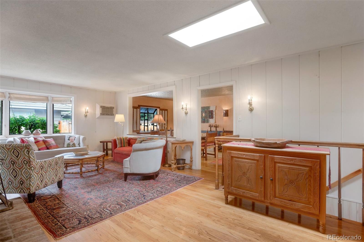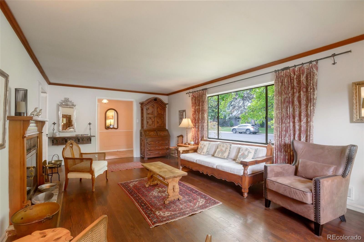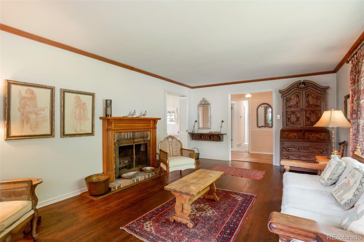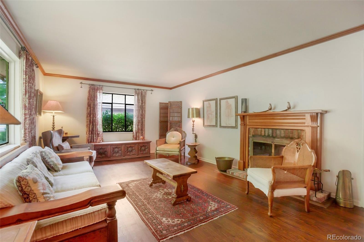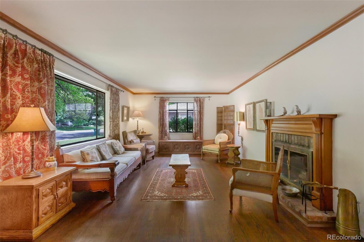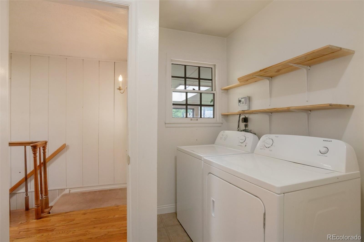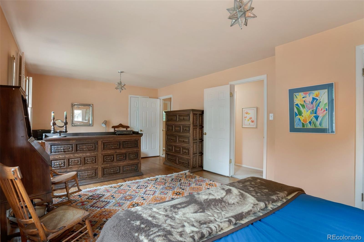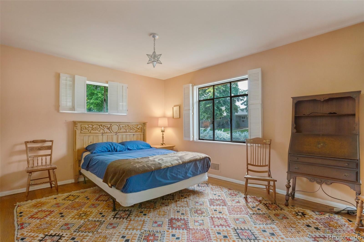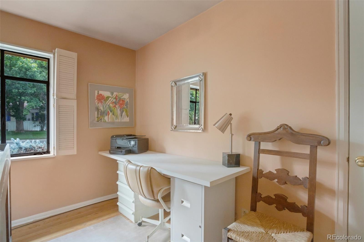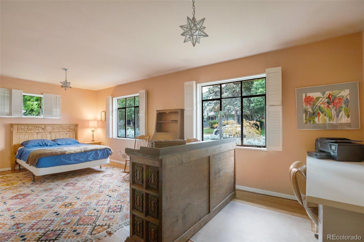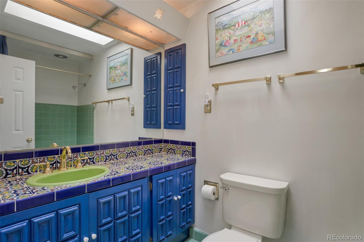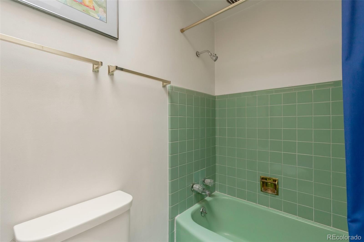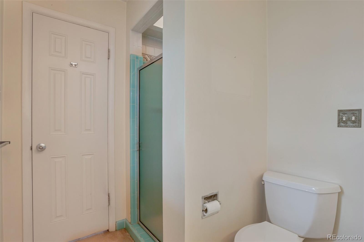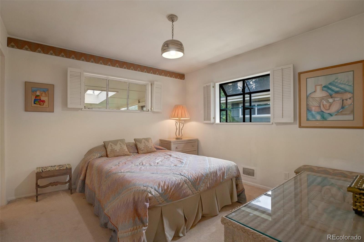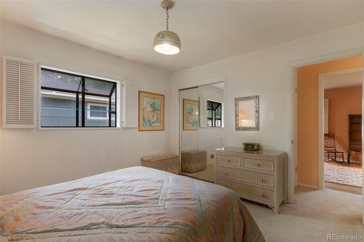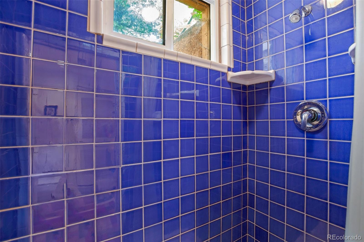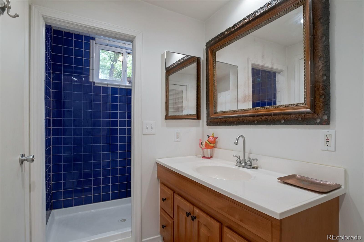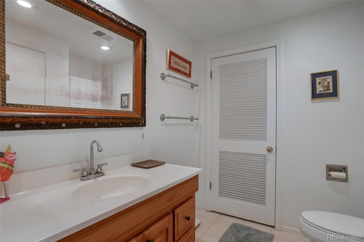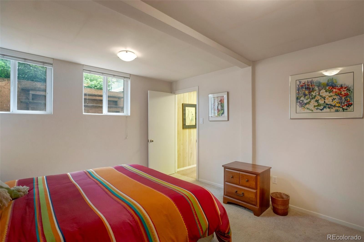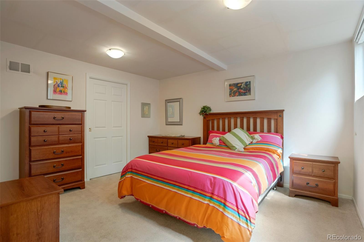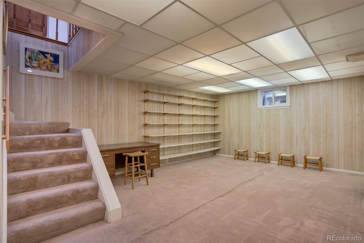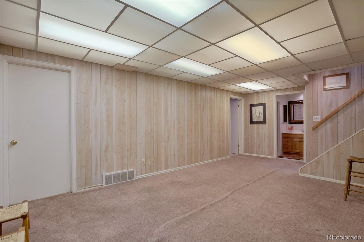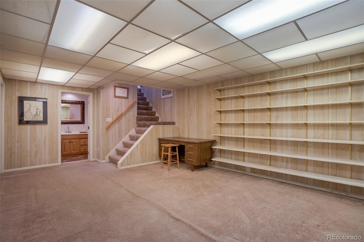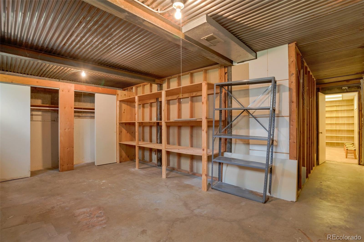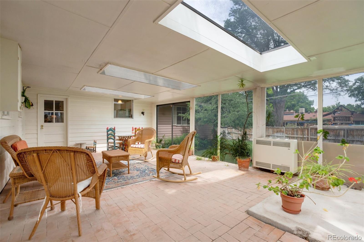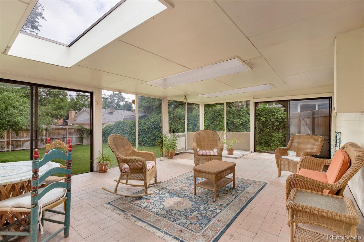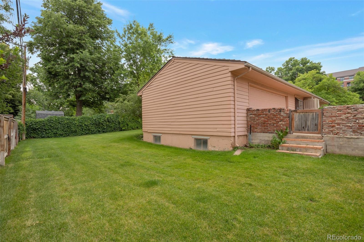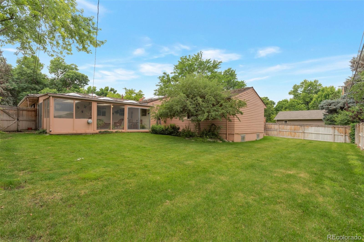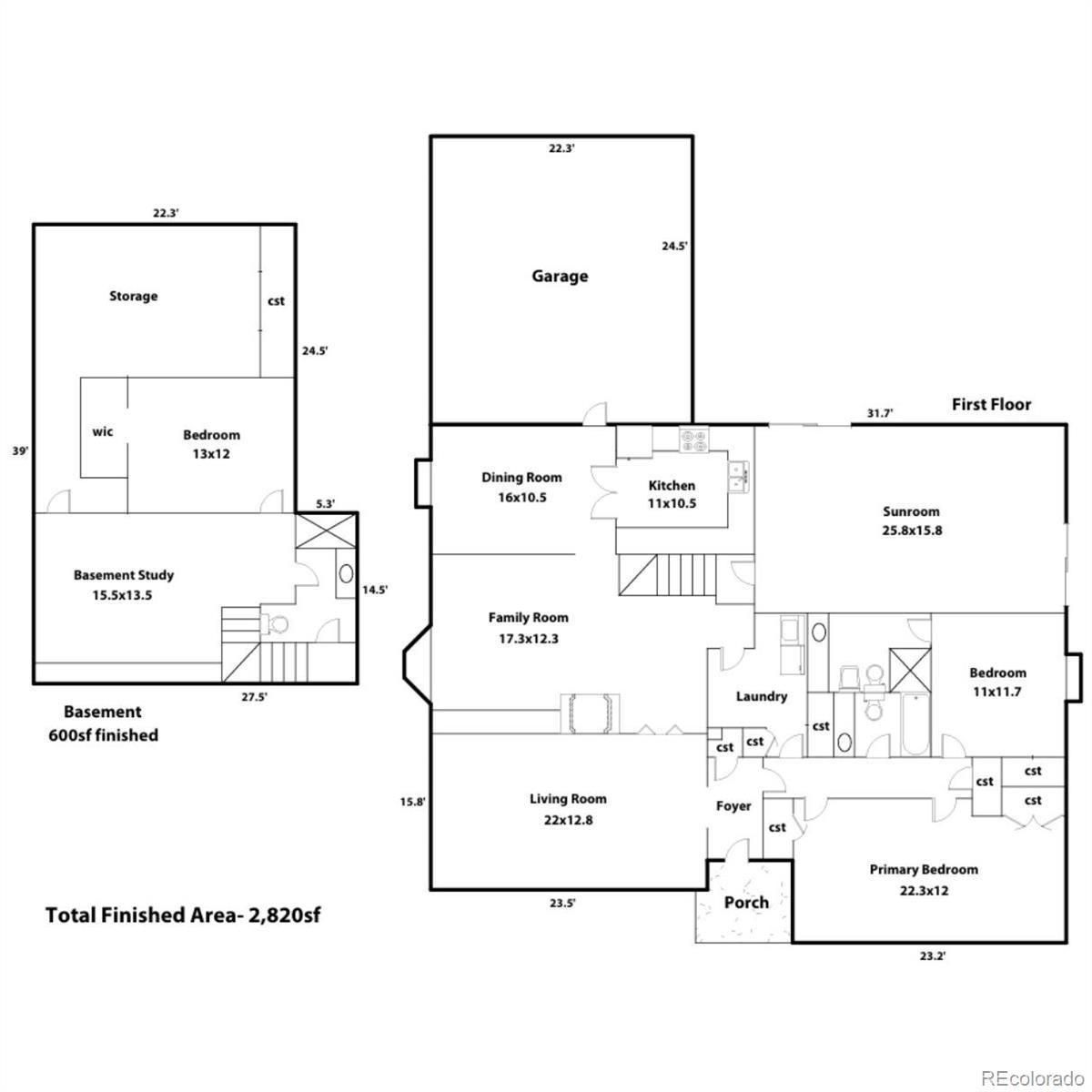Find us on...
Dashboard
- 3 Beds
- 3 Baths
- 2,820 Sqft
- .21 Acres
New Search X
2309 E Floyd Place
This home is a rare gem—expanded and remodeled with design touches inspired by far-flung places. You’ll step into a welcoming living room anchored by beautiful oak floors and a grand double-sided gas fireplace. Imagine holiday stockings draped from its elegant mantel—this is where memories are waiting to be made. The family room features the same fireplace, visible from the nearby dining room. The dining room itself is made for gatherings: custom wall sconces, a stamped metal-tiled ceiling, and arched wooden doors opening into the kitchen. It’s a warm, stunning space built for entertaining. The spacious front bedroom includes a built-in office area. Originally two separate bedrooms, it was combined years ago into one large suite—but could easily be converted back into two rooms if needed. The primary bedroom in back has an expanded ¾ bathroom with a bidet. Convenience meets functionality with a main-floor laundry room located near both the bedrooms and the kitchen, with plenty of storage space. Downstairs, the basement provides more flexibility: there’s a study / rec room / bonus area plus a fully conforming bedroom featuring two egress windows—a rare find for a home of this era. The basement bathroom is beautifully tiled in blue, and there’s a large storage room with two above-ground windows (note: part of the basement extends beneath the garage—check the floor plan for more detail). Relax year-round in the heated sunroom. Facing north, it remains comfortably cool in summer, offering serene views of the lush, peaceful backyard. There’s also a pad with hookups ready for a hot tub! Location is superb. You’re within walking distance of a King Soopers, several restaurants, ice cream, a bank, shopping, and a lovely park with tennis/pickleball courts. And the public schools are outstanding: Cherry Hills Village Elementary, West Middle, and Cherry Creek High School.
Listing Office: Novella Real Estate 
Essential Information
- MLS® #4519751
- Price$750,000
- Bedrooms3
- Bathrooms3.00
- Full Baths1
- Square Footage2,820
- Acres0.21
- Year Built1955
- TypeResidential
- Sub-TypeSingle Family Residence
- StyleSpanish, Traditional
- StatusPending
Community Information
- Address2309 E Floyd Place
- SubdivisionHampden Hills
- CityEnglewood
- CountyArapahoe
- StateCO
- Zip Code80113
Amenities
- Parking Spaces2
- ParkingConcrete, Lighted
- # of Garages2
Utilities
Cable Available, Electricity Connected, Natural Gas Connected, Phone Available
Interior
- HeatingForced Air, Natural Gas
- CoolingEvaporative Cooling
- FireplaceYes
- # of Fireplaces1
- StoriesOne
Interior Features
Laminate Counters, Open Floorplan, Smoke Free, Tile Counters
Appliances
Dishwasher, Disposal, Dryer, Gas Water Heater, Microwave, Range, Refrigerator, Washer
Fireplaces
Family Room, Gas, Living Room
Exterior
- Exterior FeaturesPrivate Yard, Rain Gutters
- RoofWood
- FoundationConcrete Perimeter, Slab
Lot Description
Landscaped, Near Public Transit, Sprinklers In Front, Sprinklers In Rear
Windows
Bay Window(s), Egress Windows, Skylight(s), Window Treatments
School Information
- DistrictCherry Creek 5
- ElementaryCherry Hills Village
- MiddleWest
- HighCherry Creek
Additional Information
- Date ListedJune 26th, 2025
Listing Details
 Novella Real Estate
Novella Real Estate
 Terms and Conditions: The content relating to real estate for sale in this Web site comes in part from the Internet Data eXchange ("IDX") program of METROLIST, INC., DBA RECOLORADO® Real estate listings held by brokers other than RE/MAX Professionals are marked with the IDX Logo. This information is being provided for the consumers personal, non-commercial use and may not be used for any other purpose. All information subject to change and should be independently verified.
Terms and Conditions: The content relating to real estate for sale in this Web site comes in part from the Internet Data eXchange ("IDX") program of METROLIST, INC., DBA RECOLORADO® Real estate listings held by brokers other than RE/MAX Professionals are marked with the IDX Logo. This information is being provided for the consumers personal, non-commercial use and may not be used for any other purpose. All information subject to change and should be independently verified.
Copyright 2025 METROLIST, INC., DBA RECOLORADO® -- All Rights Reserved 6455 S. Yosemite St., Suite 500 Greenwood Village, CO 80111 USA
Listing information last updated on November 9th, 2025 at 3:33pm MST.


