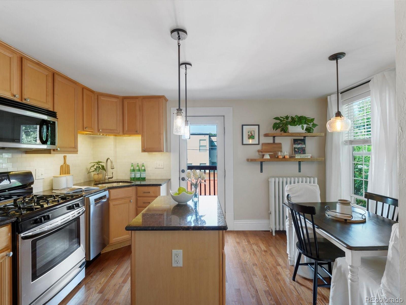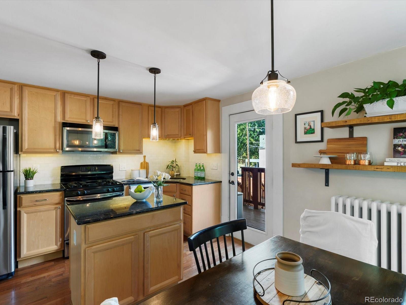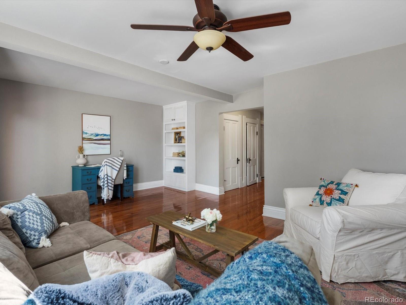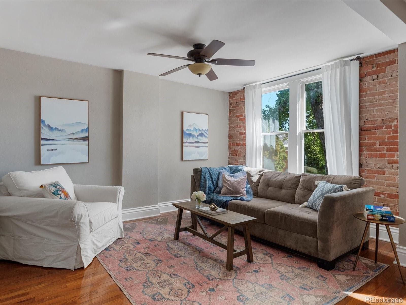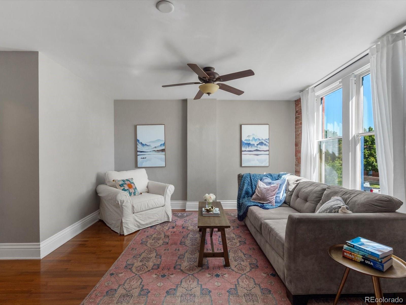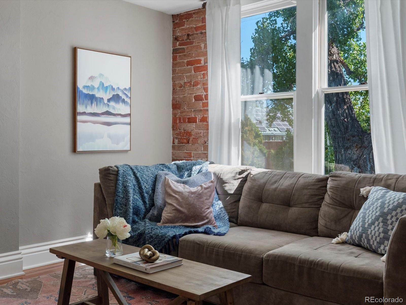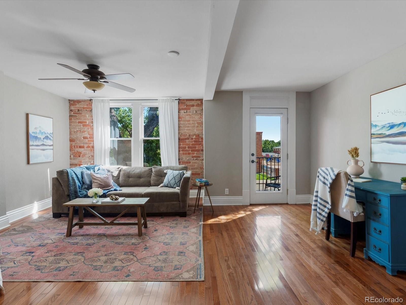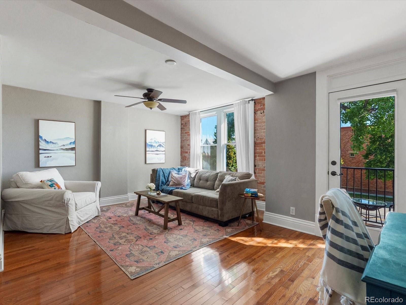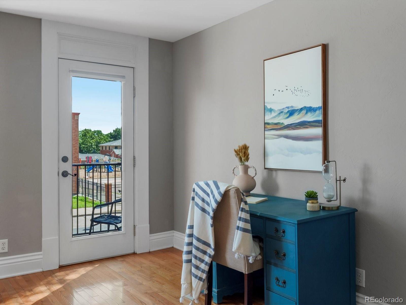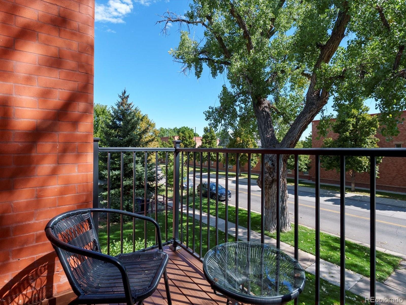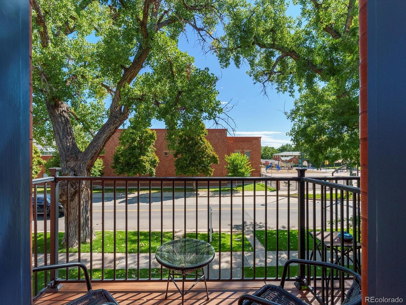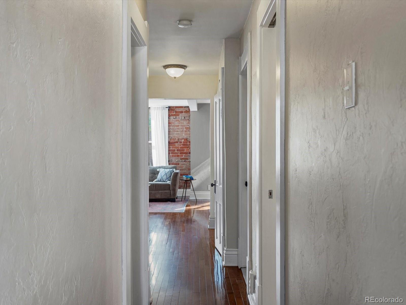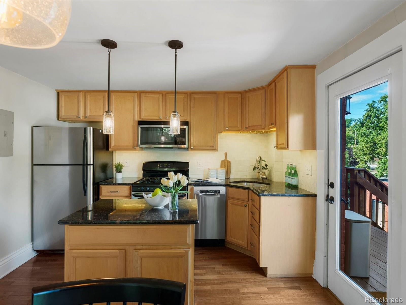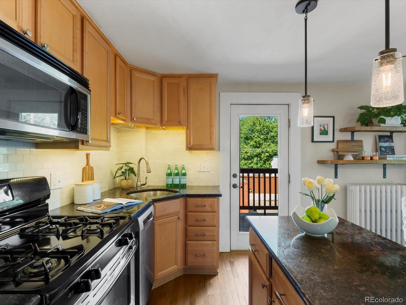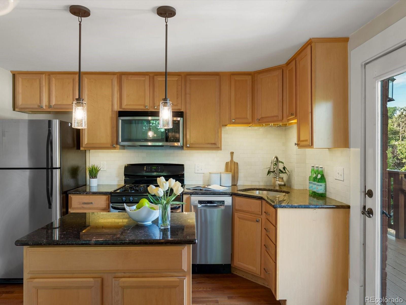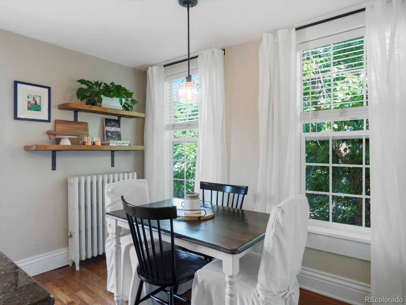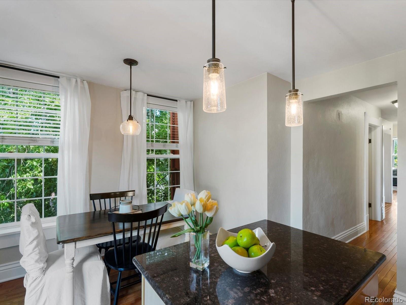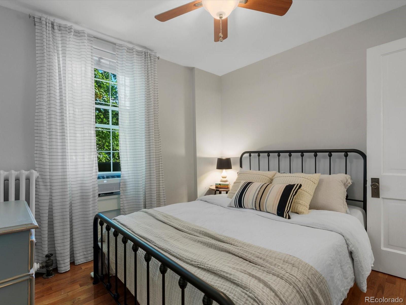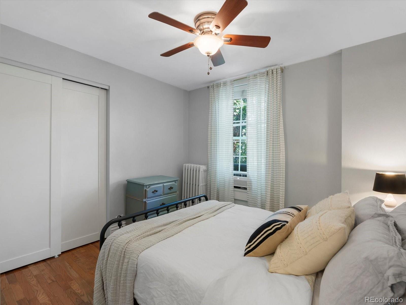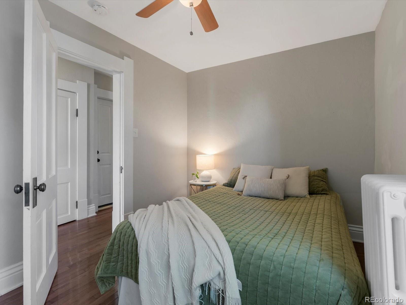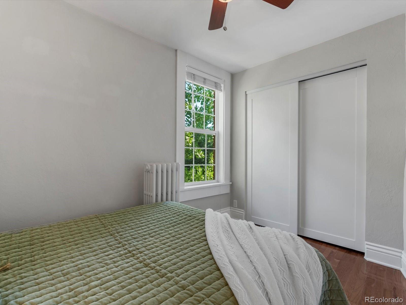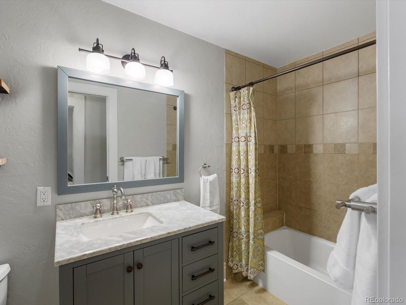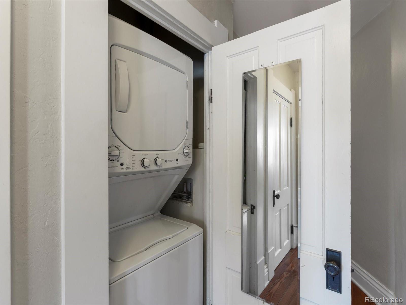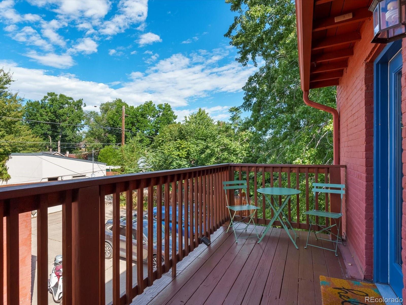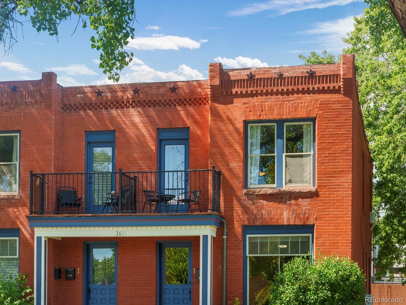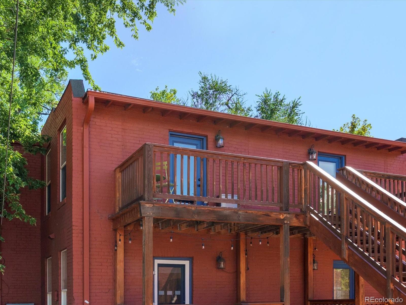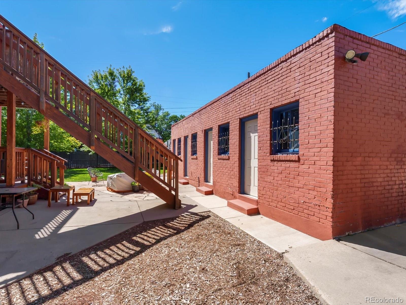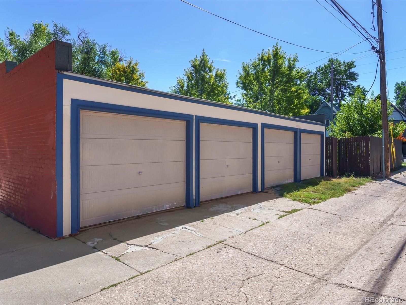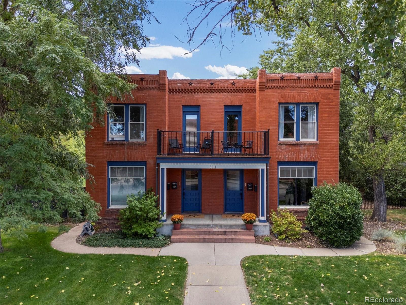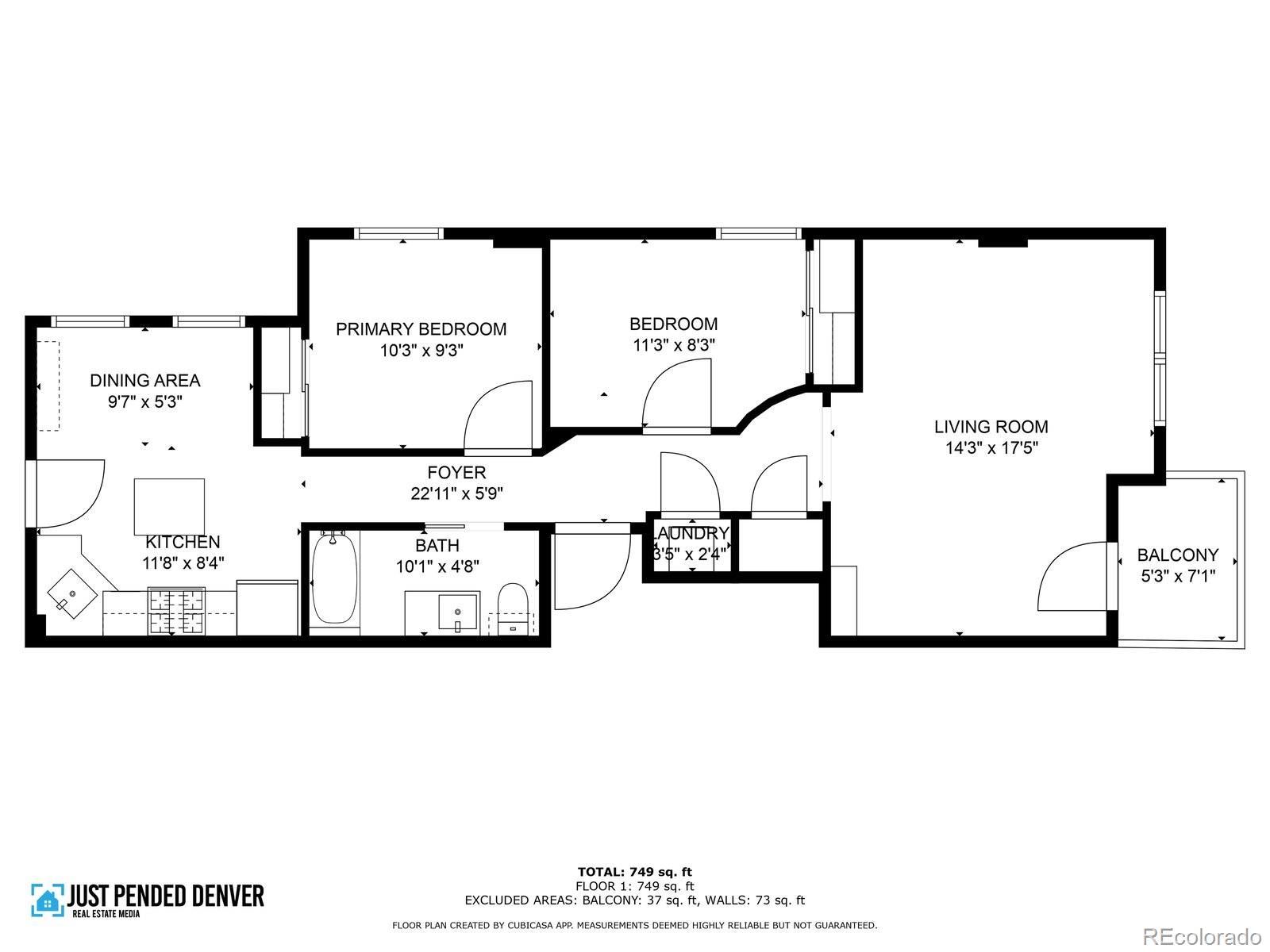Find us on...
Dashboard
- 2 Beds
- 1 Bath
- 783 Sqft
- .02 Acres
New Search X
3611 Zuni Street 201
A rare chance to own a piece of LoHi history in one of the neighborhood’s most enchanting boutique buildings. This brick 4-unit gem radiates timeless charm while embracing thoughtful modern updates. This is the largest condo in the building. Step inside to soaring ceilings and sun-splashed hardwood floors that create warmth and character in every corner. The kitchen is as functional as it is beautiful, with generous storage, sleek quartz counters, stainless appliances—including a gas range—and a bright, inviting eat-in dining area with tons of natural light. The updated bath features stylish tile and fixtures, complemented by the convenience of in-unit laundry with washer and dryer included. Outdoor living is just as special, with a private front balcony overlooking the landscaped yard and a back patio that connects directly to your own garage. Need more space? Private basement storage is included, too. All of this in the heart of LoHi—one of Denver’s most coveted neighborhoods—where world-class dining, shopping, and nightlife are just steps from your front door. Community EV charger to plug in and go play.
Listing Office: Your Castle Real Estate Inc 
Essential Information
- MLS® #4522240
- Price$463,999
- Bedrooms2
- Bathrooms1.00
- Full Baths1
- Square Footage783
- Acres0.02
- Year Built1908
- TypeResidential
- Sub-TypeCondominium
- StatusActive
Community Information
- Address3611 Zuni Street 201
- SubdivisionLoHi
- CityDenver
- CountyDenver
- StateCO
- Zip Code80211
Amenities
- Parking Spaces2
- # of Garages1
Amenities
Bike Storage, Parking, Storage
Utilities
Cable Available, Electricity Connected, Natural Gas Connected
Parking
220 Volts, Concrete, Exterior Access Door
Interior
- HeatingHot Water, Radiant
- CoolingAir Conditioning-Room
- StoriesOne
Interior Features
Butcher Counters, Ceiling Fan(s), Eat-in Kitchen, High Ceilings, Kitchen Island, Quartz Counters, Smoke Free
Appliances
Dishwasher, Disposal, Dryer, Microwave, Oven, Refrigerator, Washer
Exterior
- Exterior FeaturesBalcony
- WindowsDouble Pane Windows
- RoofComposition
School Information
- DistrictDenver 1
- ElementaryColumbian
- MiddleSkinner
- HighNorth
Additional Information
- Date ListedSeptember 15th, 2025
- ZoningU-TU-B
Listing Details
 Your Castle Real Estate Inc
Your Castle Real Estate Inc
 Terms and Conditions: The content relating to real estate for sale in this Web site comes in part from the Internet Data eXchange ("IDX") program of METROLIST, INC., DBA RECOLORADO® Real estate listings held by brokers other than RE/MAX Professionals are marked with the IDX Logo. This information is being provided for the consumers personal, non-commercial use and may not be used for any other purpose. All information subject to change and should be independently verified.
Terms and Conditions: The content relating to real estate for sale in this Web site comes in part from the Internet Data eXchange ("IDX") program of METROLIST, INC., DBA RECOLORADO® Real estate listings held by brokers other than RE/MAX Professionals are marked with the IDX Logo. This information is being provided for the consumers personal, non-commercial use and may not be used for any other purpose. All information subject to change and should be independently verified.
Copyright 2026 METROLIST, INC., DBA RECOLORADO® -- All Rights Reserved 6455 S. Yosemite St., Suite 500 Greenwood Village, CO 80111 USA
Listing information last updated on February 7th, 2026 at 3:49am MST.

