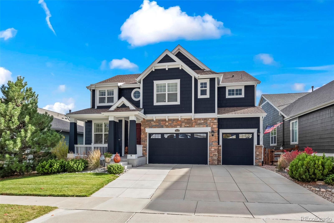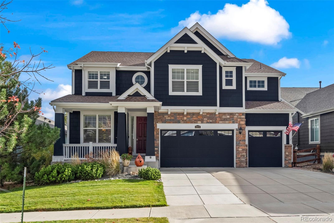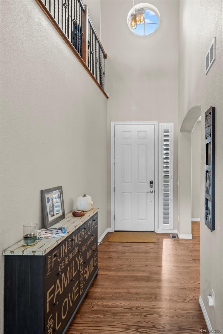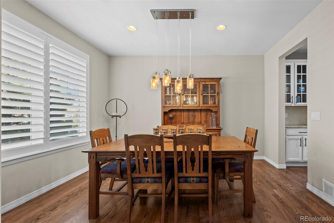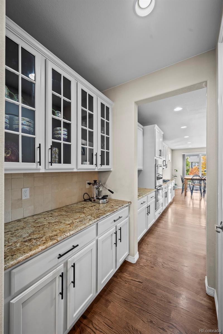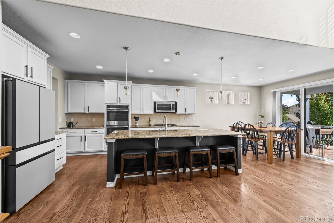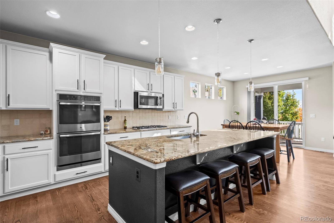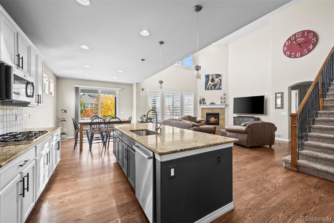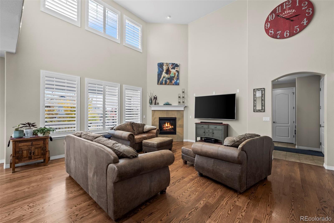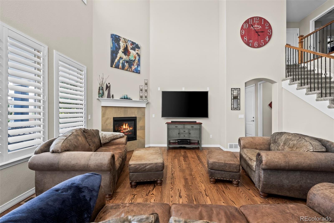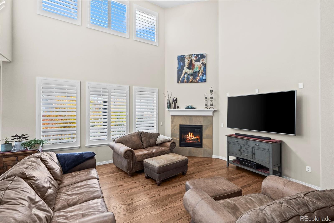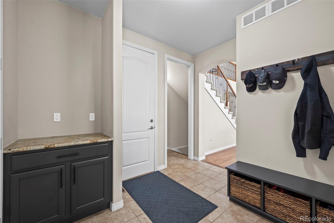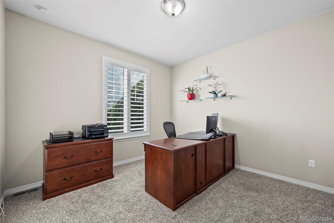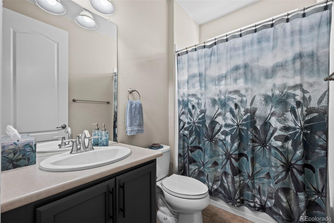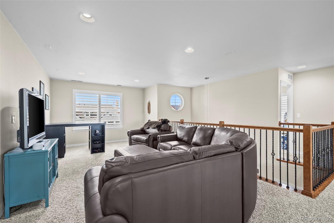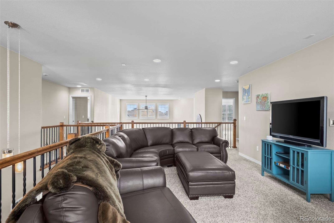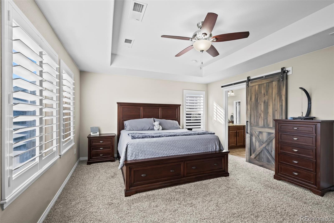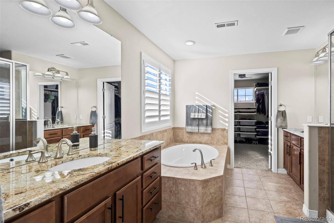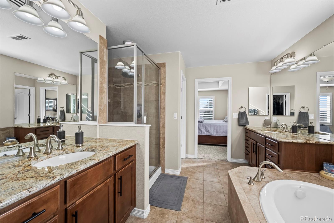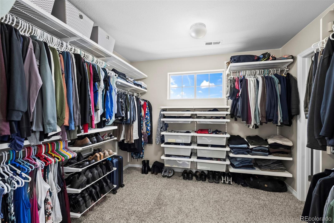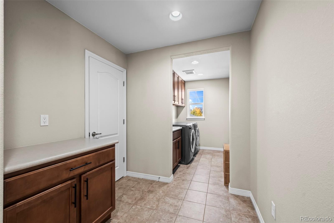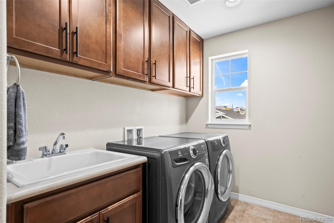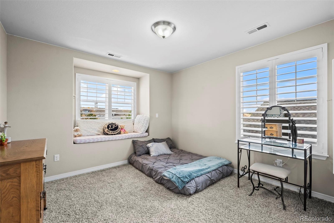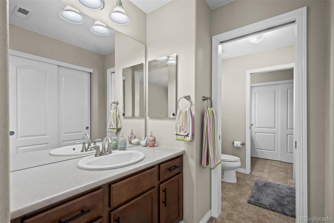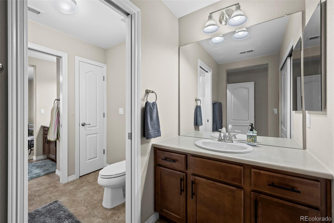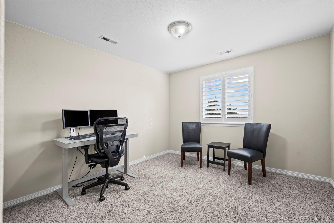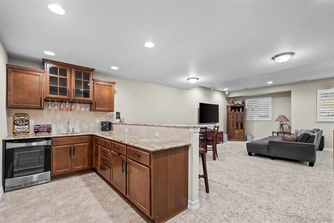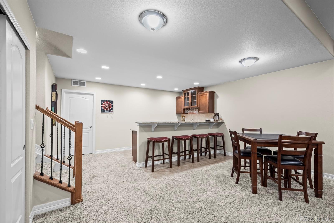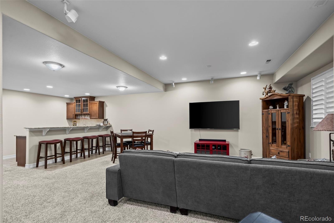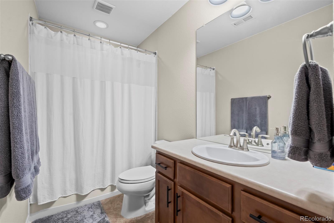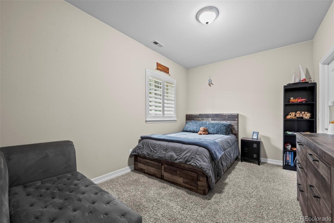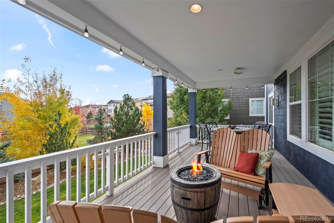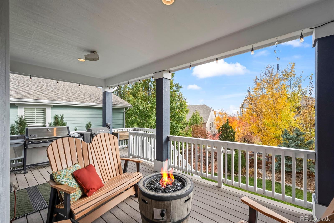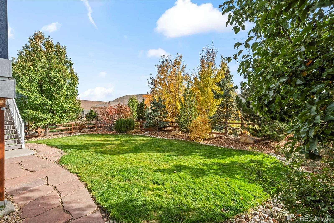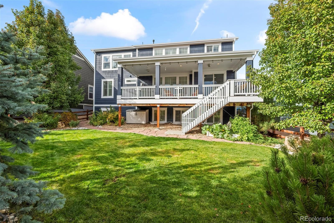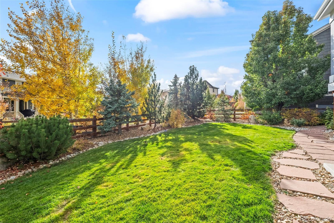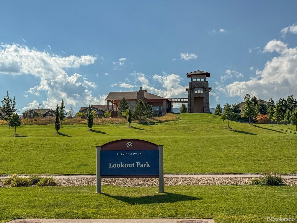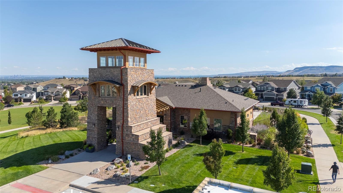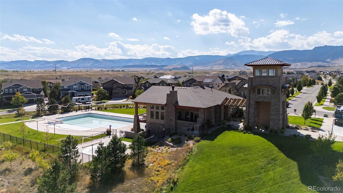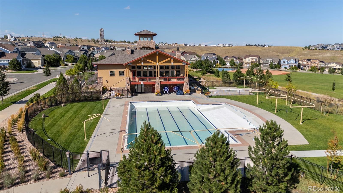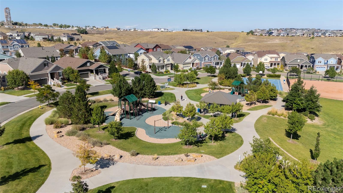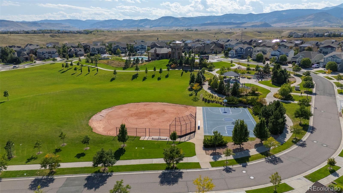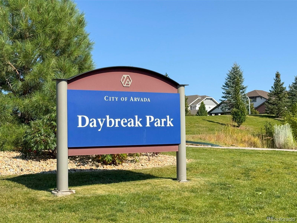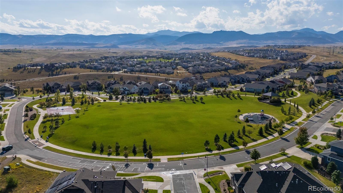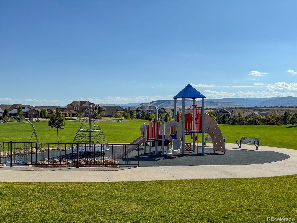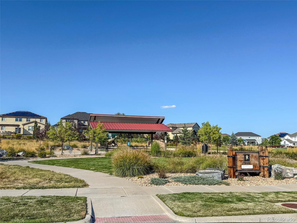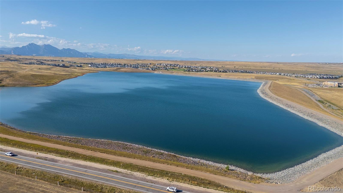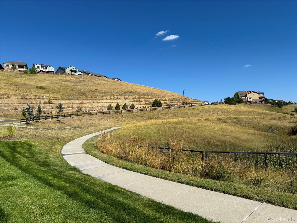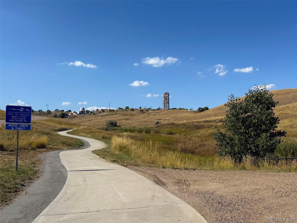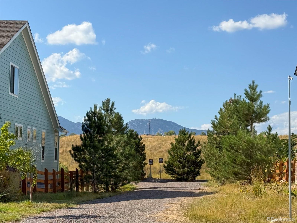Find us on...
Dashboard
- 5 Beds
- 4 Baths
- 4,118 Sqft
- .16 Acres
New Search X
17674 W 84th Drive
Step inside this beautifully maintained two-story home, perfectly positioned in Arvada's acclaimed Leyden Rock community- and discover the comfortable Colorado lifestyle you've been searching for! Built in 2015, this home strikes the perfect balance between contemporary style and its serene, foothills setting. The home offers 5 bedrooms and 4 bathrooms, including a generous 3,025 square feet of finished living space above ground. It sits on a sizable lot, giving you plenty of outdoor breathing room. For added flexibility and space, the home also features a large, finished garden level basement (with a bedroom and bathroom), perfect for a media room, play area, or a quiet guest retreat. Enjoy the versatility of a three-car garage, offering the perfect extension for a home gym, workshop, or storage for all your Colorado gear. But this home is about more than just square footage—it's about the community. Leyden Rock is truly special, dedicating 60% of its land to open space and offering an impressive 17 miles of hiking and biking trails right outside your door. You’ll have access to fantastic neighborhood amenities, including the community pool, clubhouse, and parks. With exceptional schools and stunning views of the Rocky Mountains, this is a place where you can thrive! You’re minutes from local conveniences yet feel world's away in a tranquil, foothills setting. Come see why this Leyden Rock gem is the perfect place to call home.
Listing Office: MB Team Lassen 
Essential Information
- MLS® #4522855
- Price$950,000
- Bedrooms5
- Bathrooms4.00
- Full Baths4
- Square Footage4,118
- Acres0.16
- Year Built2015
- TypeResidential
- Sub-TypeSingle Family Residence
- StatusActive
Community Information
- Address17674 W 84th Drive
- SubdivisionLeyden Rock
- CityArvada
- CountyJefferson
- StateCO
- Zip Code80007
Amenities
- Parking Spaces3
- # of Garages3
Utilities
Cable Available, Internet Access (Wired)
Interior
- HeatingForced Air, Natural Gas
- CoolingCentral Air
- FireplaceYes
- # of Fireplaces1
- FireplacesGas Log, Great Room
- StoriesTwo
Interior Features
Eat-in Kitchen, Entrance Foyer, Granite Counters, High Ceilings, Jack & Jill Bathroom, Kitchen Island, Open Floorplan, Pantry, Primary Suite, Walk-In Closet(s), Wet Bar
Appliances
Dishwasher, Disposal, Dryer, Microwave, Oven, Range, Washer
Exterior
- RoofComposition
Lot Description
Sprinklers In Front, Sprinklers In Rear
School Information
- DistrictJefferson County R-1
- ElementaryMeiklejohn
- MiddleWayne Carle
- HighRalston Valley
Additional Information
- Date ListedOctober 30th, 2025
Listing Details
 MB Team Lassen
MB Team Lassen
 Terms and Conditions: The content relating to real estate for sale in this Web site comes in part from the Internet Data eXchange ("IDX") program of METROLIST, INC., DBA RECOLORADO® Real estate listings held by brokers other than RE/MAX Professionals are marked with the IDX Logo. This information is being provided for the consumers personal, non-commercial use and may not be used for any other purpose. All information subject to change and should be independently verified.
Terms and Conditions: The content relating to real estate for sale in this Web site comes in part from the Internet Data eXchange ("IDX") program of METROLIST, INC., DBA RECOLORADO® Real estate listings held by brokers other than RE/MAX Professionals are marked with the IDX Logo. This information is being provided for the consumers personal, non-commercial use and may not be used for any other purpose. All information subject to change and should be independently verified.
Copyright 2025 METROLIST, INC., DBA RECOLORADO® -- All Rights Reserved 6455 S. Yosemite St., Suite 500 Greenwood Village, CO 80111 USA
Listing information last updated on November 4th, 2025 at 7:03am MST.

