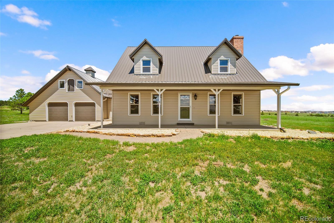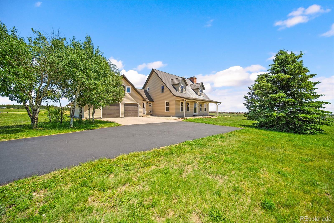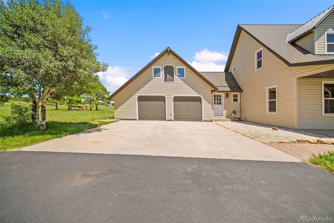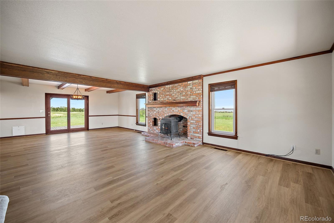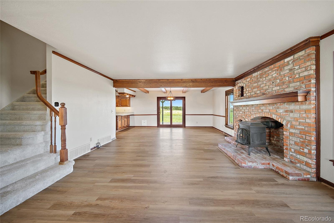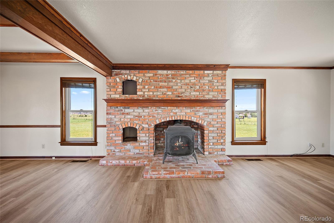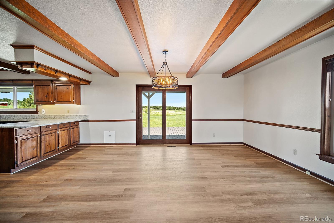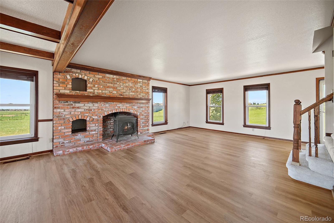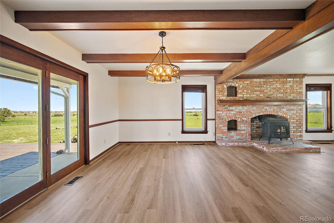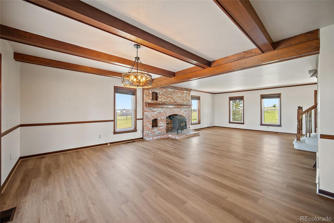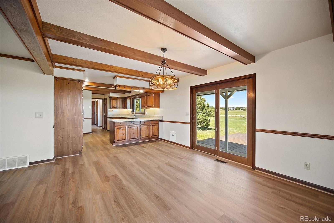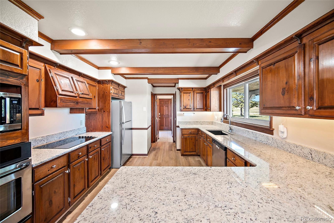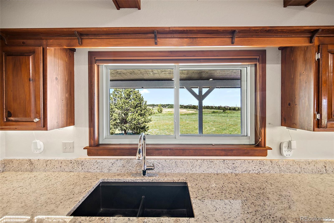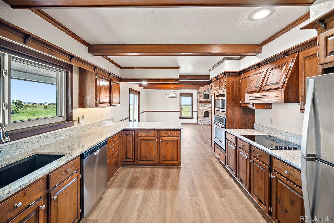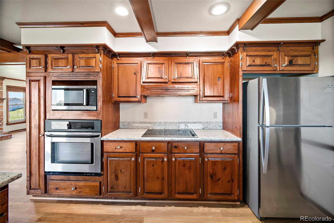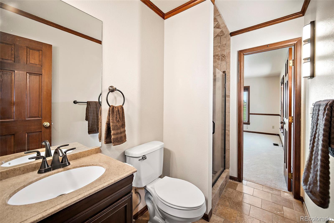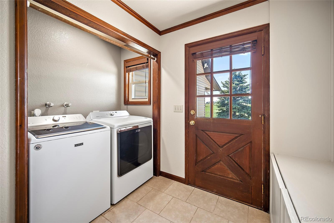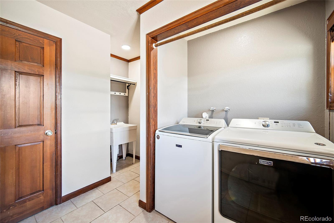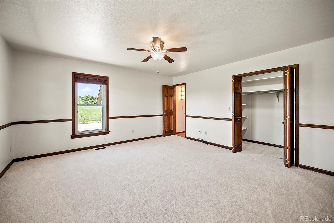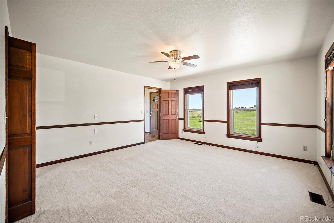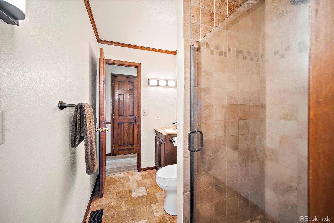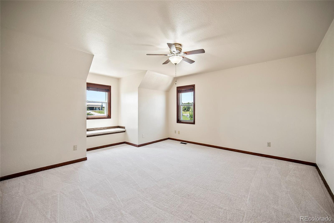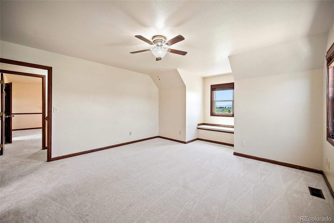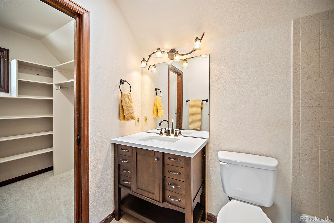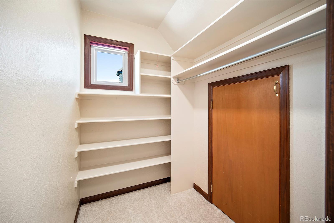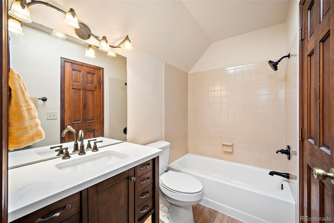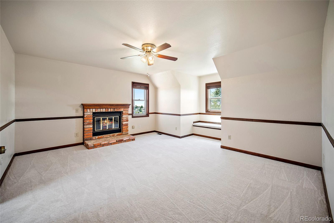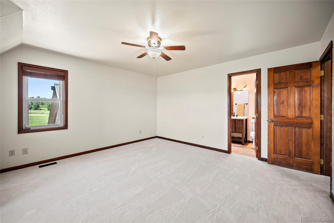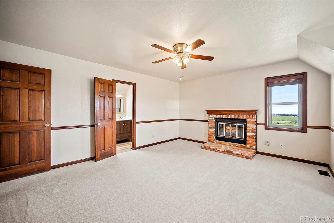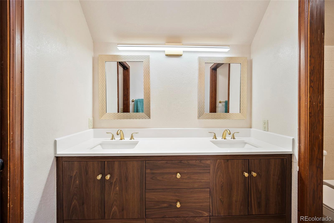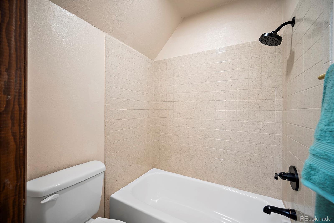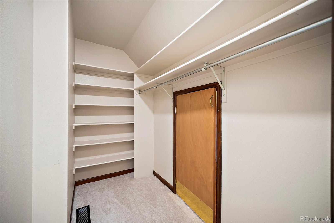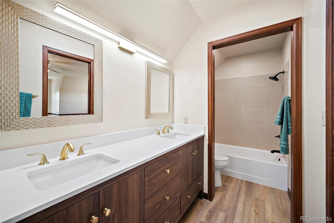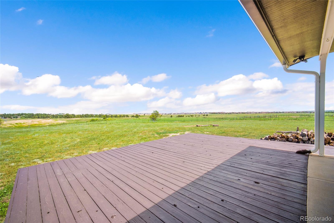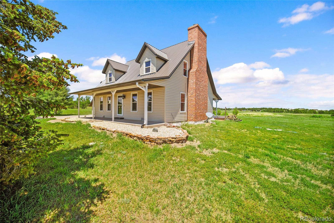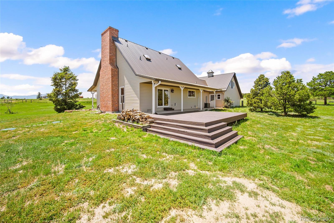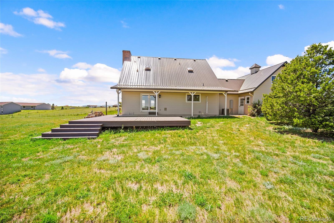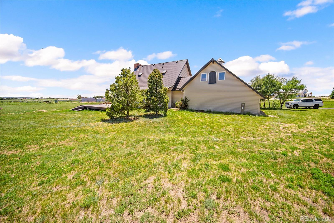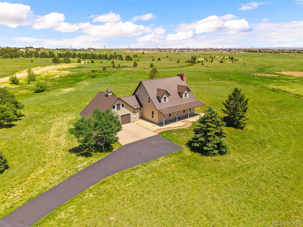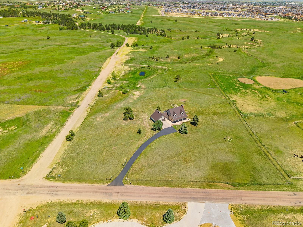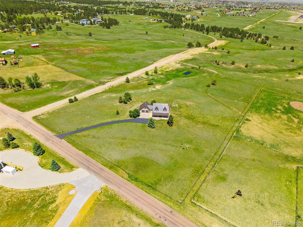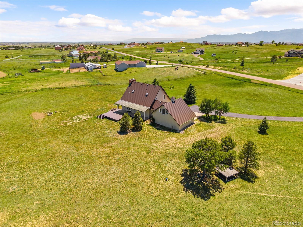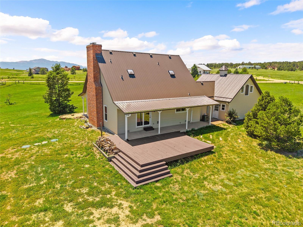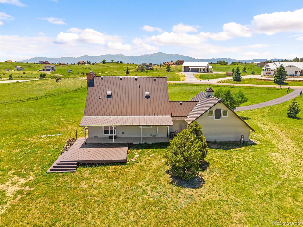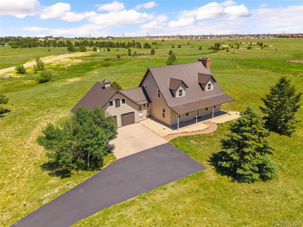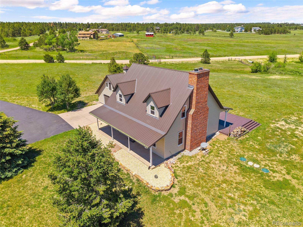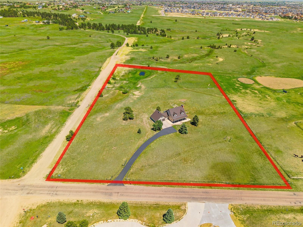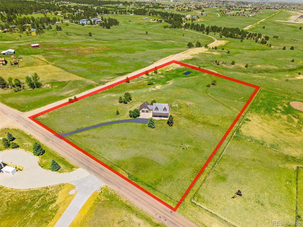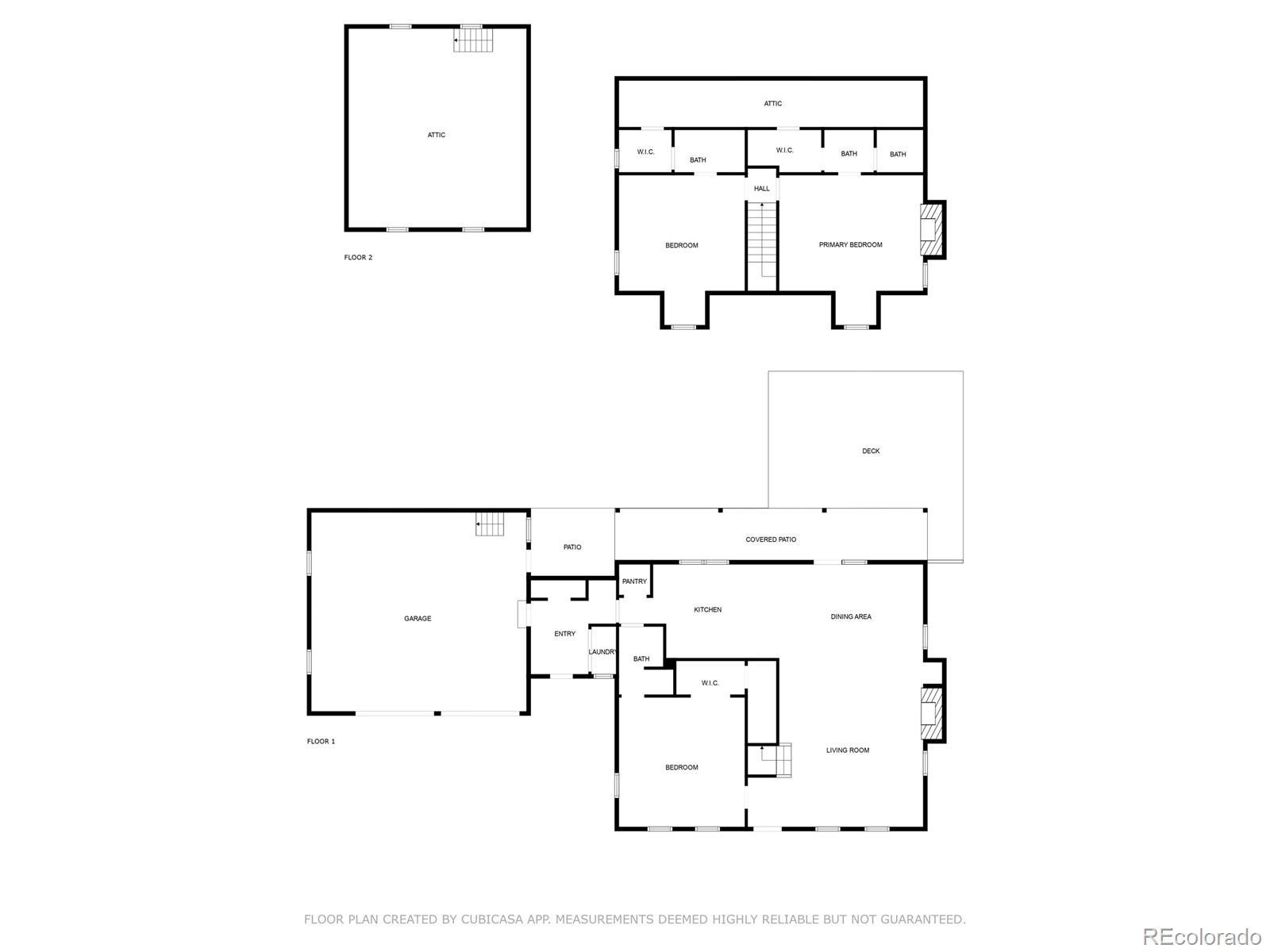Find us on...
Dashboard
- 3 Beds
- 3 Baths
- 1,824 Sqft
- 4¾ Acres
New Search X
10475 Raygor Road
Welcome to 10475 Raygor Rd, a modern homestead retreat built for Colorado living — offering 4.75 level acres, RR-5 zoning, and no HOA in the desirable Black Forest/Falcon corridor. Tucked just 10 minutes from shopping, restaurants, and Starbucks, and only 2–3 miles from Section 16 and The Pineries Open Space for horseback riding, mountain biking, and hiking, this property is the perfect blend of lifestyle and location. Built for durability and peace of mind, this home features 29-gauge steel roof and siding for maximum protection against the elements — including hail — plus vinyl windows installed in 2022. Enjoy additional versatility with a 50-amp RV hookup and septic clean-out port, as well as a private retention pond, paved driveway, and space for animals, gardens, or outbuildings. Inside, you'll find thoughtful updates throughout: brand-new luxury vinyl plank flooring, new granite countertops, updated vanities and fixtures, fresh paint, and new carpet in all bedrooms. The flexible floor plan includes 3 bedrooms, 3 baths, a dedicated washroom, and a spacious loft above the garage that’s perfect for a home office, studio, or guest suite. With high-speed internet, an attached 2-car garage, and room to grow, this move-in ready home offers the lifestyle today’s buyers crave — space, freedom, and functionality just outside the city. Come explore your next chapter. Schedule a private tour today!
Listing Office: Real Broker, LLC DBA Real 
Essential Information
- MLS® #4524420
- Price$715,000
- Bedrooms3
- Bathrooms3.00
- Full Baths2
- Square Footage1,824
- Acres4.75
- Year Built1985
- TypeResidential
- Sub-TypeSingle Family Residence
- StatusActive
Community Information
- Address10475 Raygor Road
- SubdivisionStapleton Estates
- CityColorado Springs
- CountyEl Paso
- StateCO
- Zip Code80908
Amenities
- Parking Spaces2
- # of Garages2
Utilities
Electricity Connected, Natural Gas Connected
Interior
- HeatingForced Air, Natural Gas
- CoolingCentral Air, None
- FireplaceYes
- # of Fireplaces2
- FireplacesLiving Room, Primary Bedroom
- StoriesTwo
Interior Features
Breakfast Bar, Built-in Features, Ceiling Fan(s), Eat-in Kitchen, Granite Counters, High Speed Internet, Open Floorplan, Pantry, Smoke Free, Stone Counters, Walk-In Closet(s)
Appliances
Dishwasher, Disposal, Dryer, Microwave, Oven, Range, Refrigerator, Washer
Exterior
- Exterior FeaturesFire Pit, Garden, Lighting
- RoofMetal
- FoundationSlab
Lot Description
Landscaped, Level, Many Trees
Windows
Bay Window(s), Double Pane Windows, Skylight(s), Window Coverings
School Information
- DistrictDistrict 49
- ElementaryBennett Ranch
- MiddleFalcon
- HighFalcon
Additional Information
- Date ListedJune 20th, 2025
- ZoningRR-5
Listing Details
 Real Broker, LLC DBA Real
Real Broker, LLC DBA Real
 Terms and Conditions: The content relating to real estate for sale in this Web site comes in part from the Internet Data eXchange ("IDX") program of METROLIST, INC., DBA RECOLORADO® Real estate listings held by brokers other than RE/MAX Professionals are marked with the IDX Logo. This information is being provided for the consumers personal, non-commercial use and may not be used for any other purpose. All information subject to change and should be independently verified.
Terms and Conditions: The content relating to real estate for sale in this Web site comes in part from the Internet Data eXchange ("IDX") program of METROLIST, INC., DBA RECOLORADO® Real estate listings held by brokers other than RE/MAX Professionals are marked with the IDX Logo. This information is being provided for the consumers personal, non-commercial use and may not be used for any other purpose. All information subject to change and should be independently verified.
Copyright 2025 METROLIST, INC., DBA RECOLORADO® -- All Rights Reserved 6455 S. Yosemite St., Suite 500 Greenwood Village, CO 80111 USA
Listing information last updated on October 30th, 2025 at 11:33pm MDT.

