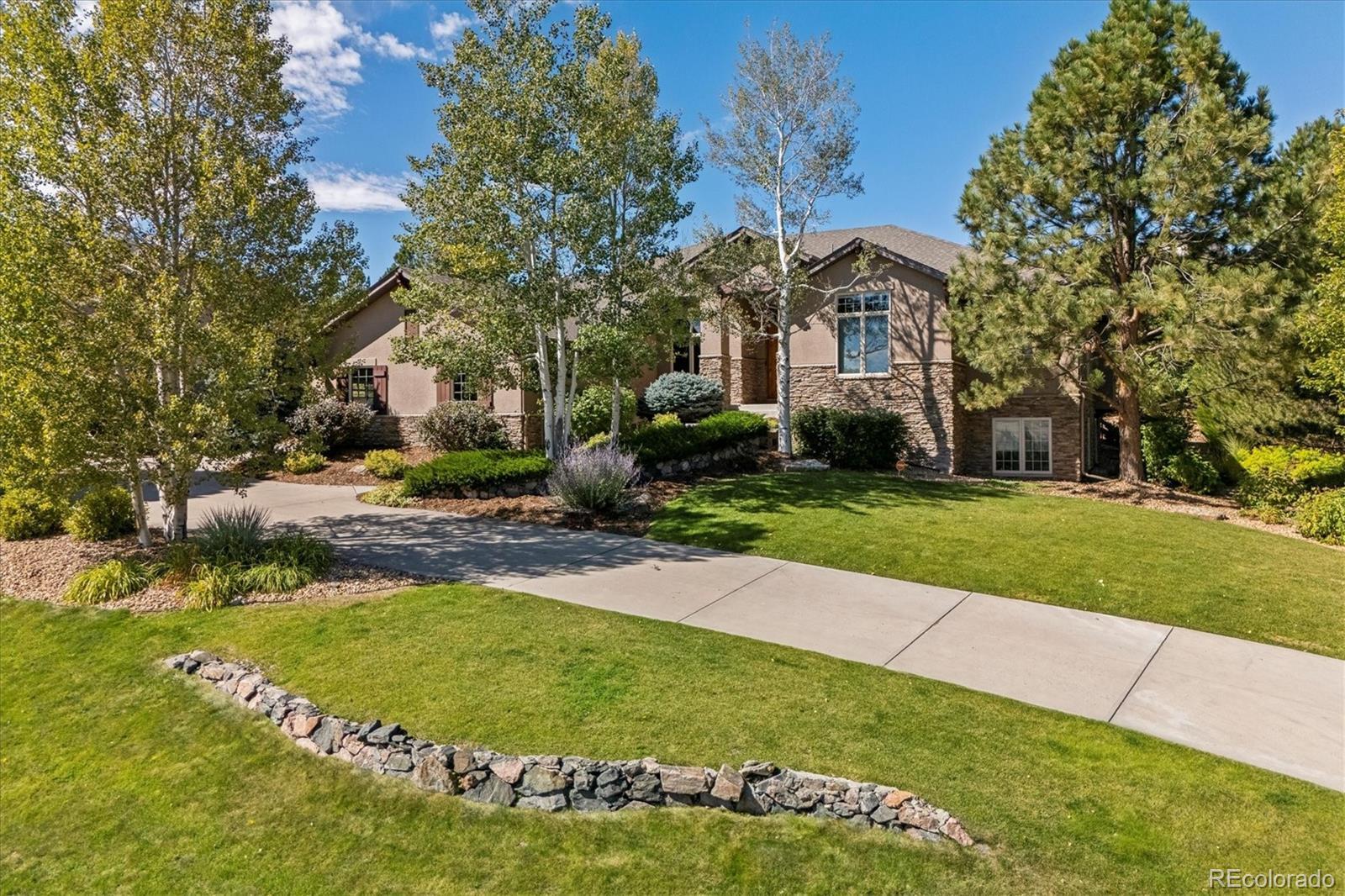Find us on...
Dashboard
- 3 Beds
- 4 Baths
- 4,033 Sqft
- .8 Acres
New Search X
4700 Carefree Trail
A masterpiece home backing to the 14th hole of renowned Pradera Golf Club. A rare ranch model home with the finest appointments and upgrades throughout – the superior quality speaks for itself. Bainbridge/Forest Glen custom home with the modern, bright, light and open style popular in today’s market but seldom found. Mint, move-in condition and extremely well maintained - supreme pride of ownership is obvious here. Secluded, private backyard buffered with an incredible water feature. Raised 14' ceilings for that light, spacious, open atmosphere. Perfect open and seamless gourmet kitchen/family room for an ideal great room. Kitchen offers sunny eating room off to one side with views of the backyard and golf course. Upgraded throughout and mint, move-in condition – nothing to do but move in and start enjoying this fabulous home. Also includes top of the line Carrier HVAC system with a special filtering system, upgraded light fixtures, custom trim package, ceilings fans, extensive wood flooring with a lightly hand-scrapped look, beamed ceiling, expanded quiet, private patio with gorgeous views plus firepit, raised 9’ lower level ceilings, large game room with wet bar and wine chiller, solid 8’ 2-panel doors and the list just goes on. This is the home of your dreams as evidenced in the beautiful photographs. Attention to detail at every turn. Drive your private golf cart to the golf clubhouse a mere two blocks away for a round of golf, practice, dinner, exercise in the fitness center, watch a sports event, etc. Mere minutes to DTC, DIA, i-25, C-470, C-225, restaurants, shopping, 2 hospitals, Castle Rock, Parker and much more! Interior photographs will be posted next Tuesday, October 21, after the interior photos have been taken on Monday. Showings start Sunday, October 19th, at 11:00 AM and the open house.
Listing Office: Kentwood Real Estate DTC, LLC 
Essential Information
- MLS® #4526825
- Price$1,425,000
- Bedrooms3
- Bathrooms4.00
- Full Baths2
- Half Baths1
- Square Footage4,033
- Acres0.80
- Year Built2006
- TypeResidential
- Sub-TypeSingle Family Residence
- StyleContemporary, Traditional
- StatusActive
Community Information
- Address4700 Carefree Trail
- SubdivisionPradera
- CityParker
- CountyDouglas
- StateCO
- Zip Code80134
Amenities
- Parking Spaces3
- # of Garages3
- ViewCity, Meadow, Plains, Valley
Amenities
Clubhouse, Park, Playground, Pool
Utilities
Electricity Connected, Internet Access (Wired), Natural Gas Connected
Parking
Concrete, Dry Walled, Finished Garage, Oversized
Interior
- HeatingForced Air, Natural Gas
- CoolingCentral Air
- FireplaceYes
- # of Fireplaces1
- FireplacesDining Room, Family Room
- StoriesOne
Interior Features
Breakfast Bar, Built-in Features, Ceiling Fan(s), Eat-in Kitchen, Five Piece Bath, Granite Counters, High Ceilings, Kitchen Island, Primary Suite, Smoke Free
Appliances
Dishwasher, Disposal, Double Oven, Gas Water Heater, Microwave, Oven, Range, Range Hood, Sump Pump, Wine Cooler
Exterior
- RoofComposition
- FoundationConcrete Perimeter
Exterior Features
Fire Pit, Lighting, Private Yard, Rain Gutters
Lot Description
Landscaped, Many Trees, On Golf Course, Open Space, Sprinklers In Front, Sprinklers In Rear
Windows
Bay Window(s), Double Pane Windows, Egress Windows, Window Coverings, Window Treatments
School Information
- DistrictDouglas RE-1
- ElementaryMountain View
- MiddleSagewood
- HighPonderosa
Additional Information
- Date ListedOctober 15th, 2025
- ZoningPDU
Listing Details
 Kentwood Real Estate DTC, LLC
Kentwood Real Estate DTC, LLC
 Terms and Conditions: The content relating to real estate for sale in this Web site comes in part from the Internet Data eXchange ("IDX") program of METROLIST, INC., DBA RECOLORADO® Real estate listings held by brokers other than RE/MAX Professionals are marked with the IDX Logo. This information is being provided for the consumers personal, non-commercial use and may not be used for any other purpose. All information subject to change and should be independently verified.
Terms and Conditions: The content relating to real estate for sale in this Web site comes in part from the Internet Data eXchange ("IDX") program of METROLIST, INC., DBA RECOLORADO® Real estate listings held by brokers other than RE/MAX Professionals are marked with the IDX Logo. This information is being provided for the consumers personal, non-commercial use and may not be used for any other purpose. All information subject to change and should be independently verified.
Copyright 2025 METROLIST, INC., DBA RECOLORADO® -- All Rights Reserved 6455 S. Yosemite St., Suite 500 Greenwood Village, CO 80111 USA
Listing information last updated on October 16th, 2025 at 6:06pm MDT.













