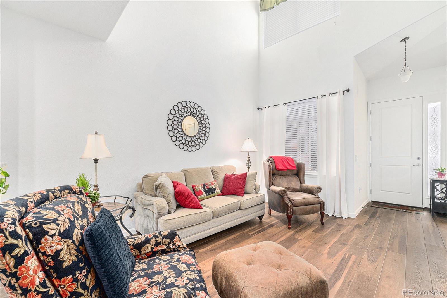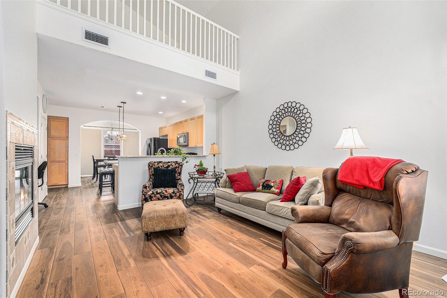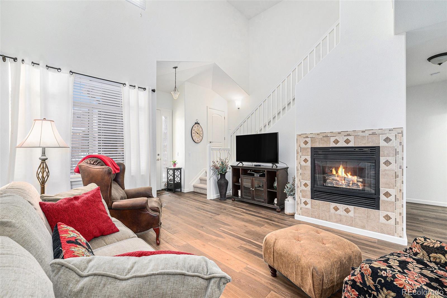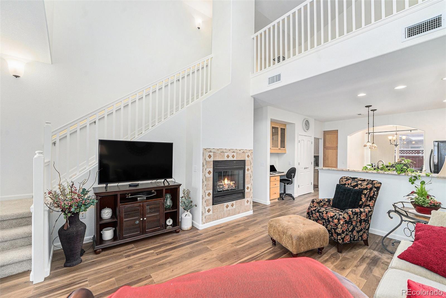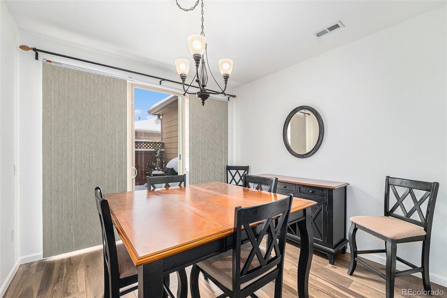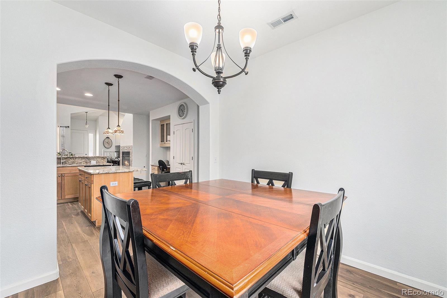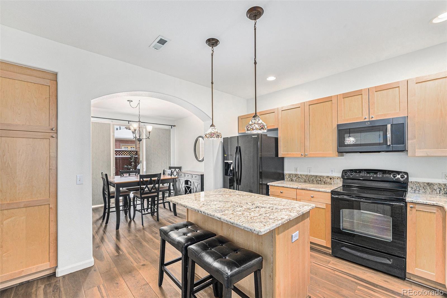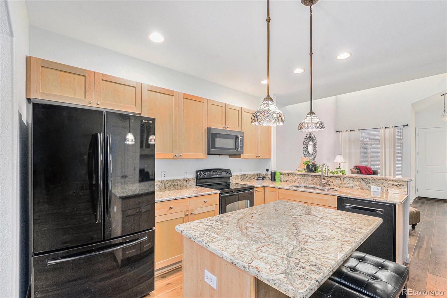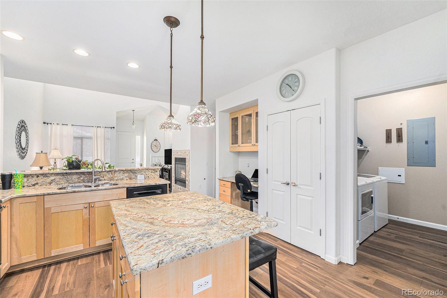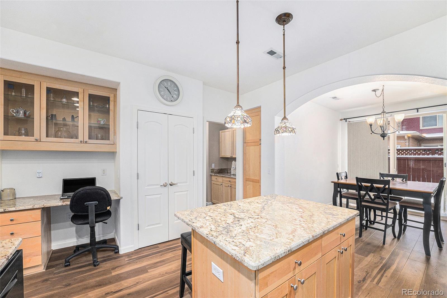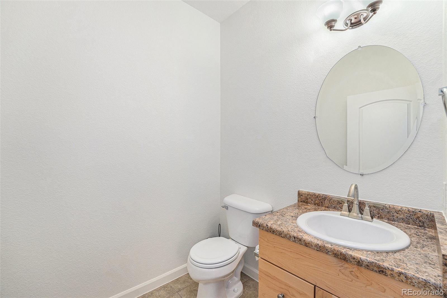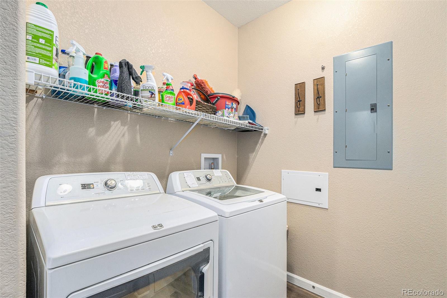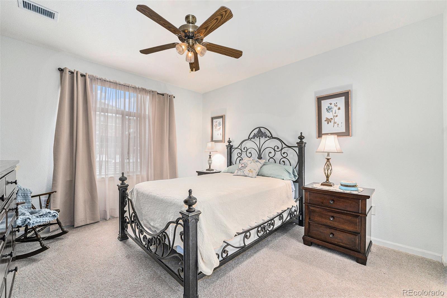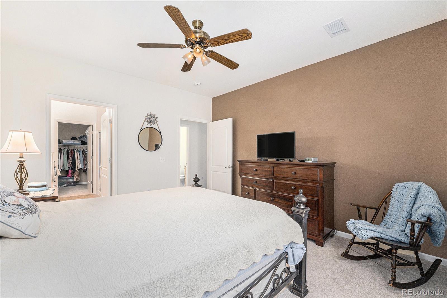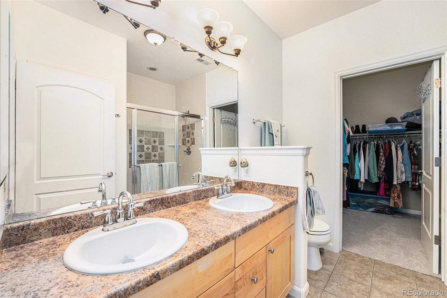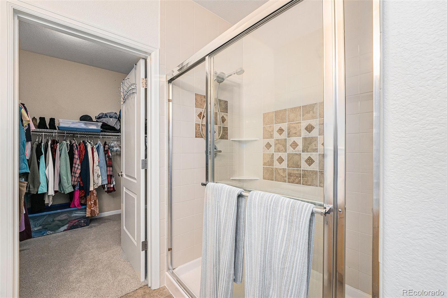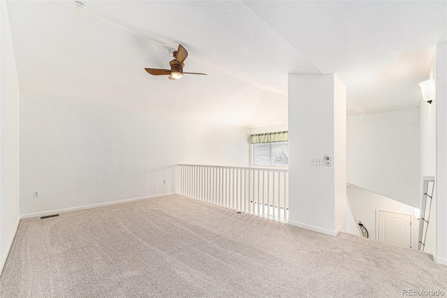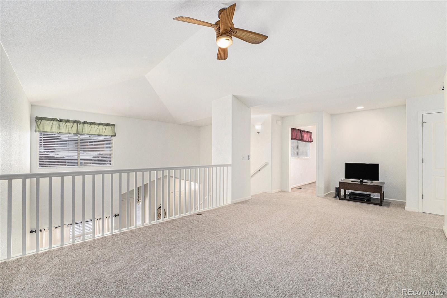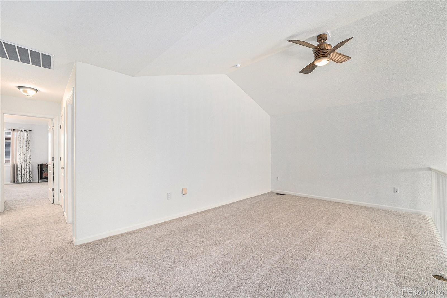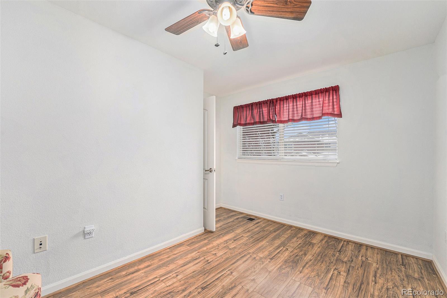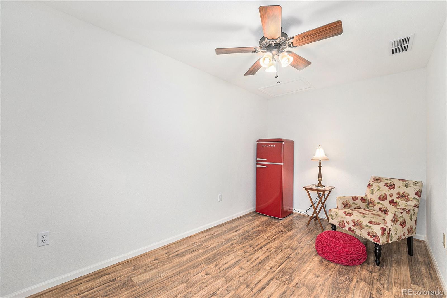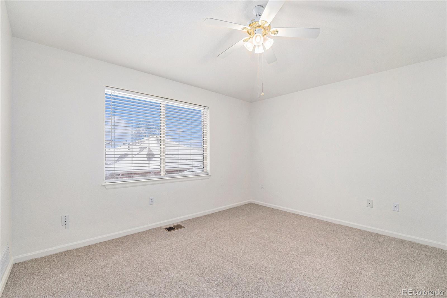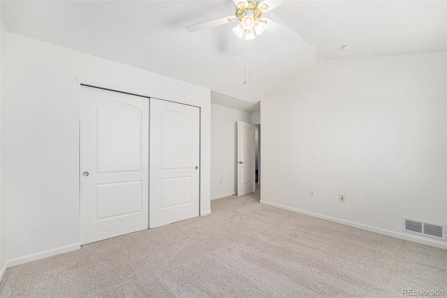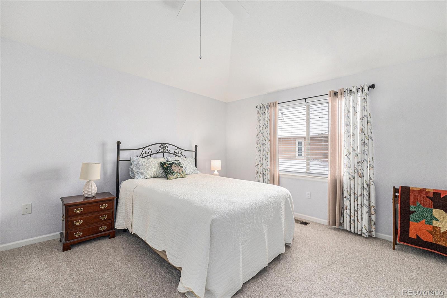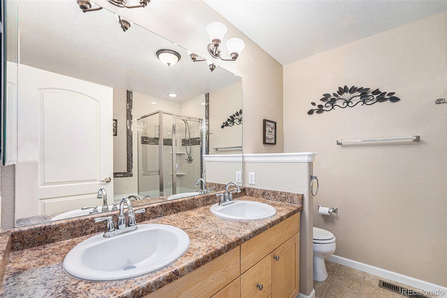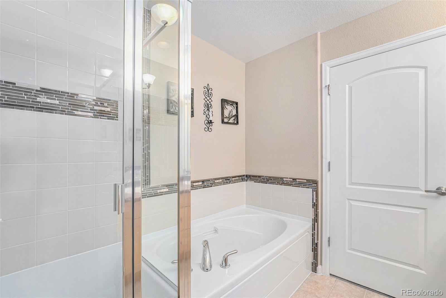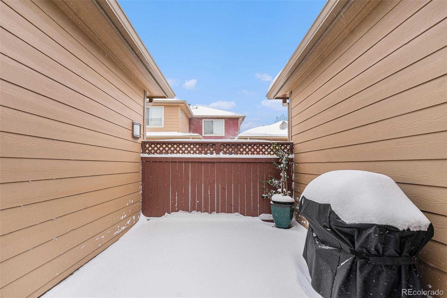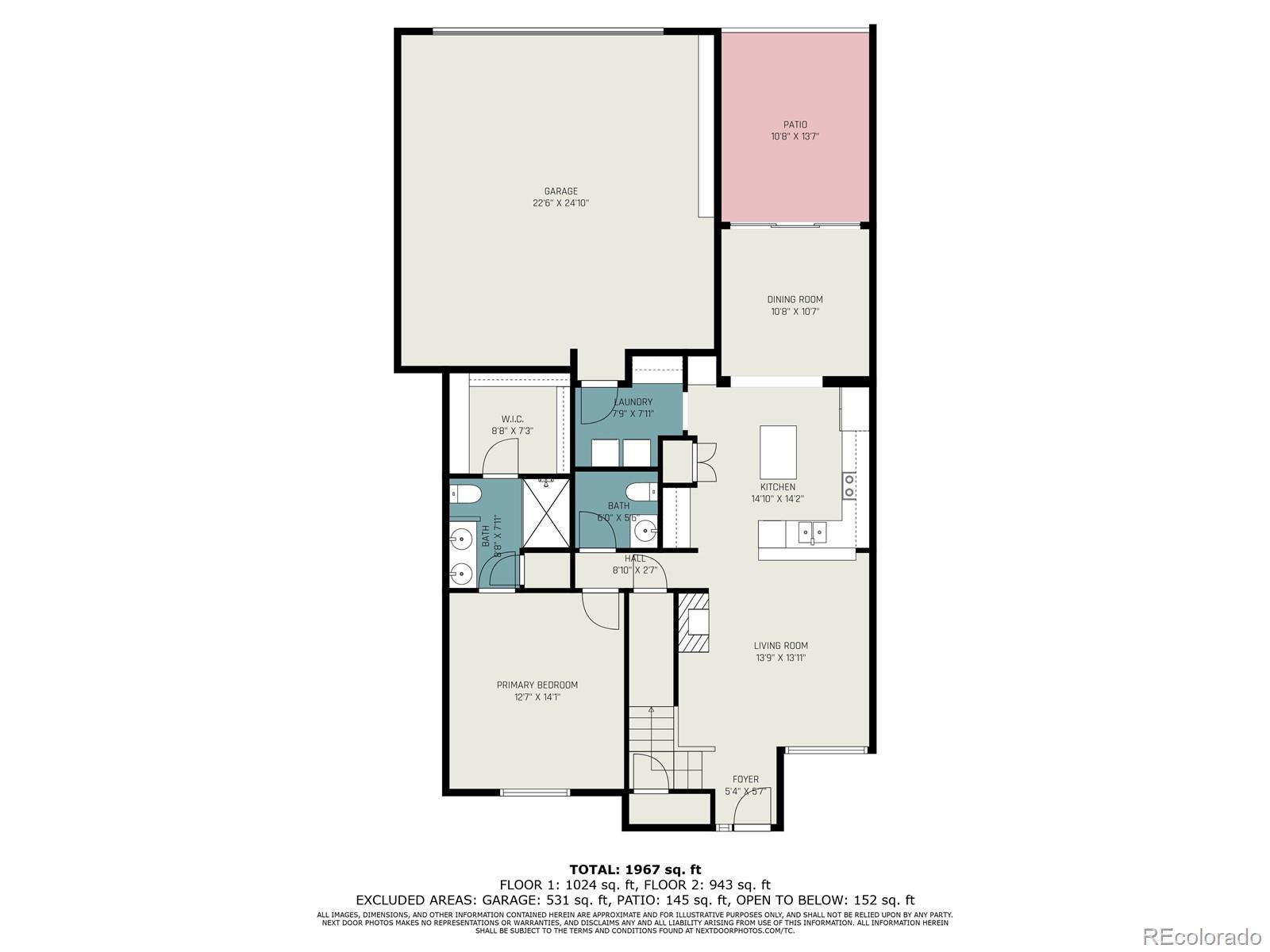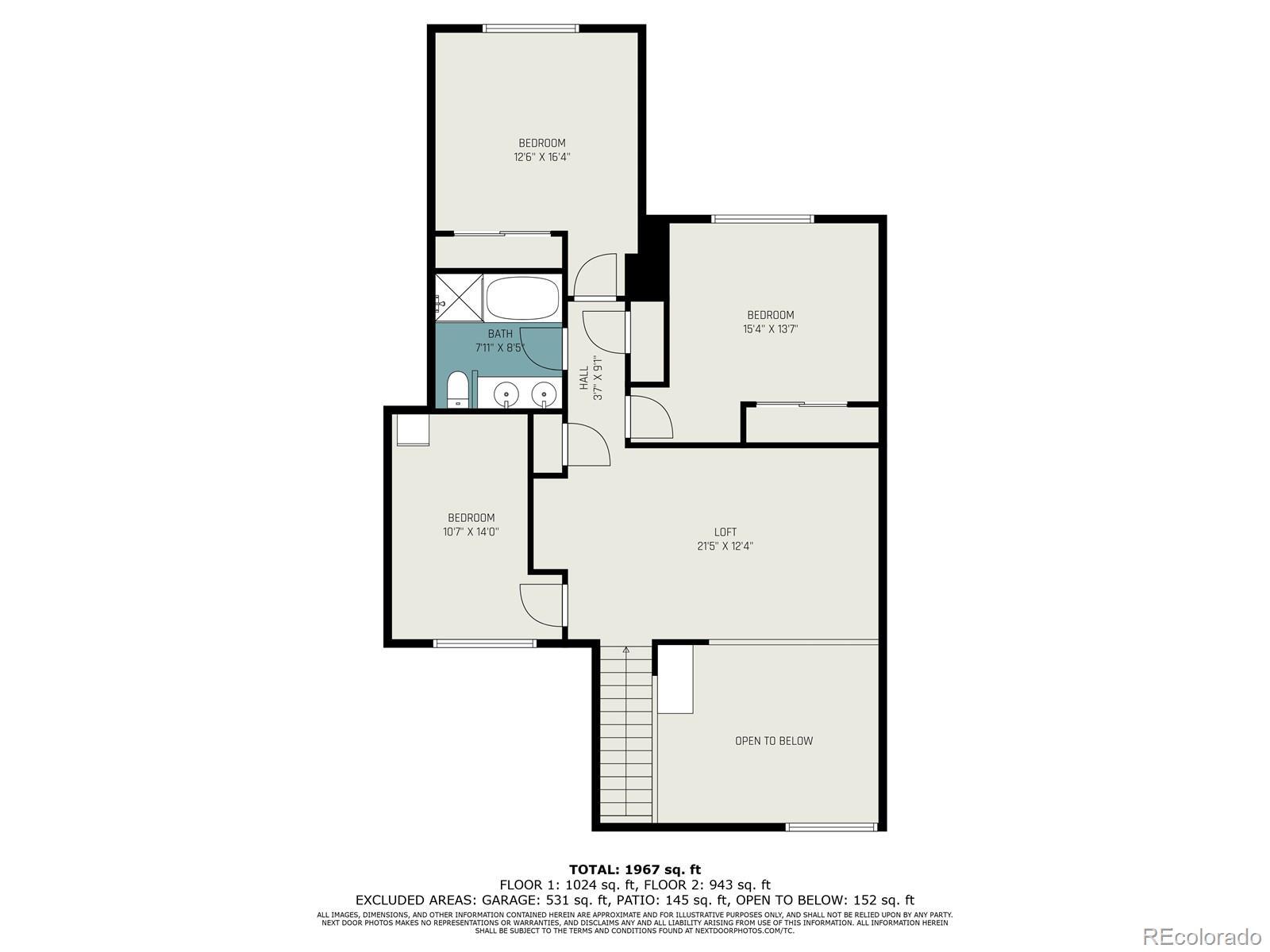Find us on...
Dashboard
- $610k Price
- 3 Beds
- 3 Baths
- 2,067 Sqft
New Search X
8551 Gold Peak Drive B
Wow, what a deal! Now priced below 300 a square foot, the best deal in Palamino Park. This beautifully updated townhouse styled home in Palomino Park`s Gold Peak neighborhood has new with best quality granite in kitchen, with new sink and faucet, high-end waterproof laminate flooring, carpet, and paint throughout. Just installed new furnace and new compressor for the AC. Gas fireplace in living room makes for a comfortable living space. There are 5 ceiling fans with one in each of the 3 bedrooms and one in the loft and one in the 4th non-conforming bedroom/bonus room. Great convenient area with easy access to C-470 and I-25. Wonderful community with large fitness center, pool, hot tubs, sauna, tennis, racquetball, pickle ball, parks, ball parks, and more. This comfortable home has furnishings available to stay along with the TVs.
Listing Office: RE/MAX Professionals 
Essential Information
- MLS® #4532243
- Price$609,900
- Bedrooms3
- Bathrooms3.00
- Full Baths1
- Half Baths1
- Square Footage2,067
- Acres0.00
- Year Built2007
- TypeResidential
- Sub-TypeCondominium
- StyleContemporary
- StatusActive
Community Information
- Address8551 Gold Peak Drive B
- CityHighlands Ranch
- CountyDouglas
- StateCO
- Zip Code80130
Subdivision
Gold Peak at Palomino Park Condos
Amenities
- Parking Spaces2
- # of Garages2
Amenities
Clubhouse, Fitness Center, Gated, Park, Playground, Pool, Sauna, Security, Spa/Hot Tub, Tennis Court(s)
Utilities
Cable Available, Electricity Connected, Natural Gas Connected
Parking
Concrete, Dry Walled, Finished Garage, Lighted, Oversized, Storage
Interior
- HeatingForced Air, Natural Gas
- CoolingCentral Air
- FireplaceYes
- FireplacesLiving Room
- StoriesTwo
Interior Features
Ceiling Fan(s), Eat-in Kitchen, Granite Counters, High Ceilings, Kitchen Island, Open Floorplan, Smoke Free, Walk-In Closet(s)
Appliances
Dishwasher, Disposal, Dryer, Gas Water Heater, Microwave, Range, Range Hood, Refrigerator, Self Cleaning Oven, Washer
Exterior
- Exterior FeaturesGas Grill, Gas Valve
- RoofComposition
- FoundationSlab
Lot Description
Landscaped, Master Planned, Near Public Transit, Sprinklers In Front
Windows
Double Pane Windows, Window Coverings
School Information
- DistrictDouglas RE-1
- ElementaryAcres Green
- MiddleCresthill
- HighHighlands Ranch
Additional Information
- Date ListedJanuary 13th, 2025
- ZoningRES
Listing Details
 RE/MAX Professionals
RE/MAX Professionals
 Terms and Conditions: The content relating to real estate for sale in this Web site comes in part from the Internet Data eXchange ("IDX") program of METROLIST, INC., DBA RECOLORADO® Real estate listings held by brokers other than RE/MAX Professionals are marked with the IDX Logo. This information is being provided for the consumers personal, non-commercial use and may not be used for any other purpose. All information subject to change and should be independently verified.
Terms and Conditions: The content relating to real estate for sale in this Web site comes in part from the Internet Data eXchange ("IDX") program of METROLIST, INC., DBA RECOLORADO® Real estate listings held by brokers other than RE/MAX Professionals are marked with the IDX Logo. This information is being provided for the consumers personal, non-commercial use and may not be used for any other purpose. All information subject to change and should be independently verified.
Copyright 2025 METROLIST, INC., DBA RECOLORADO® -- All Rights Reserved 6455 S. Yosemite St., Suite 500 Greenwood Village, CO 80111 USA
Listing information last updated on September 11th, 2025 at 12:33am MDT.




