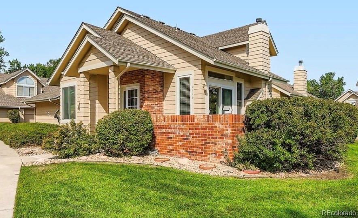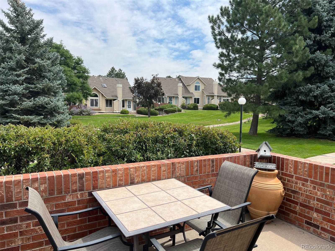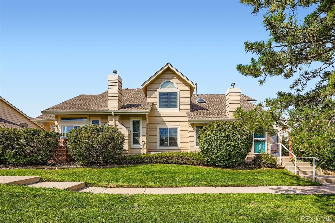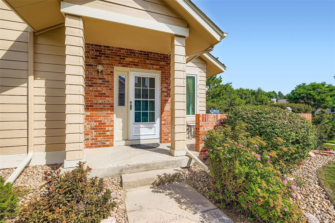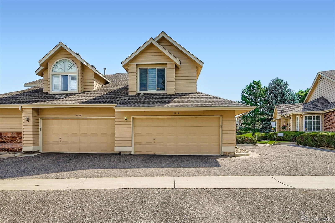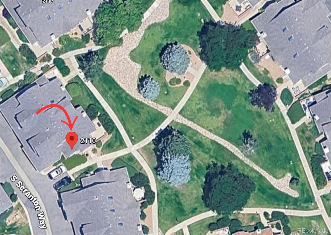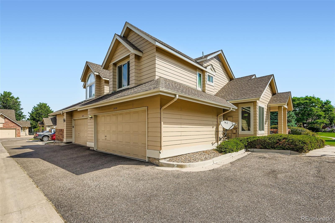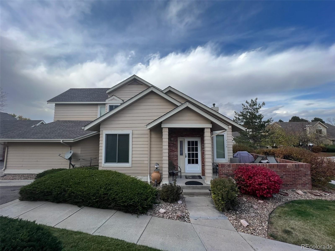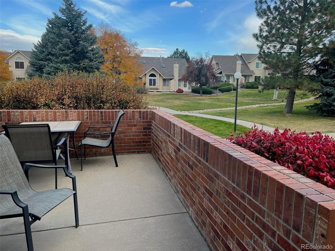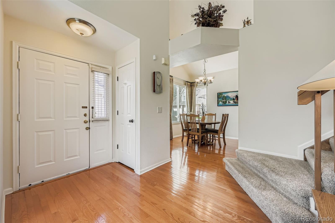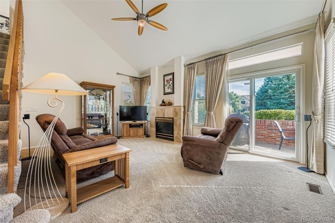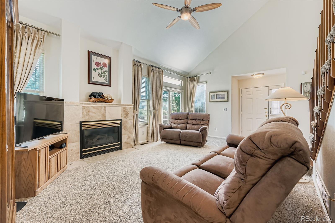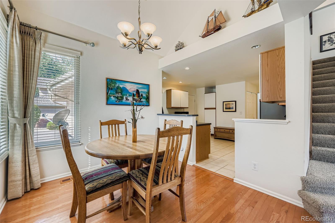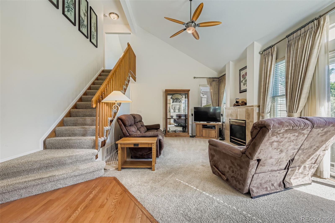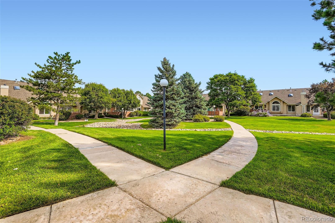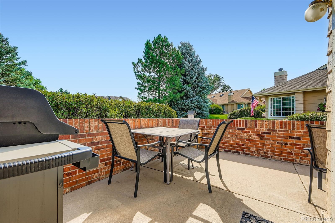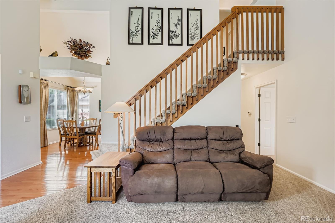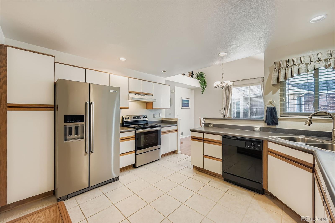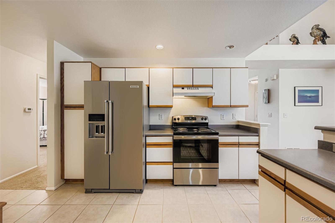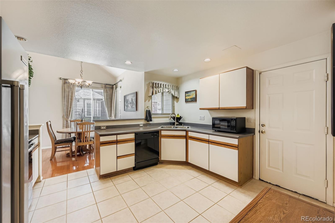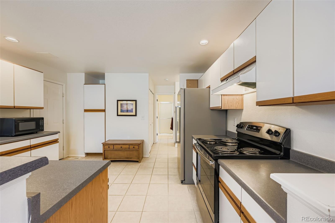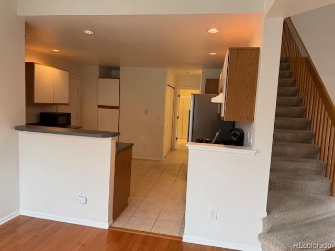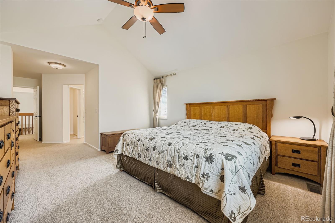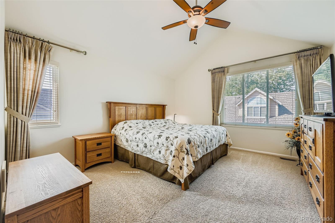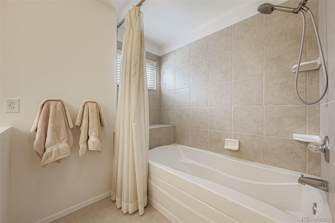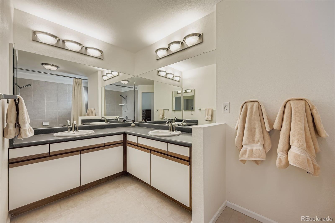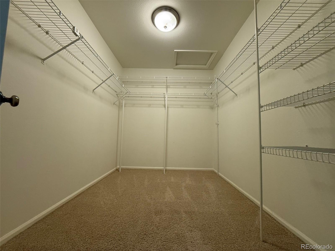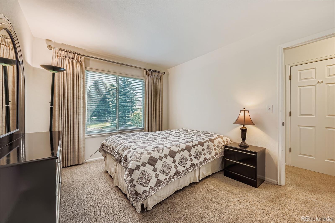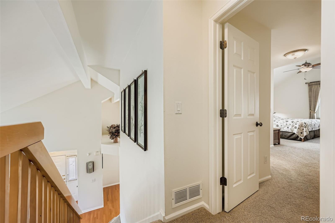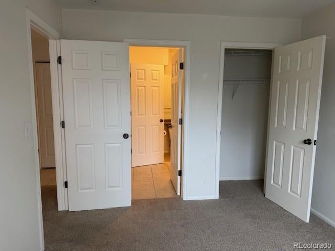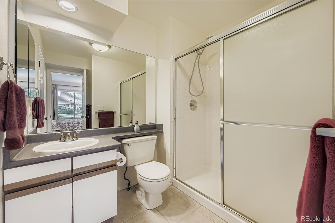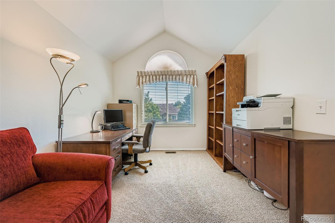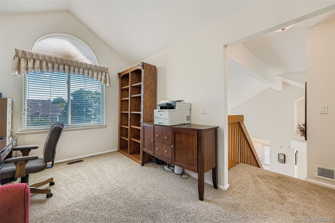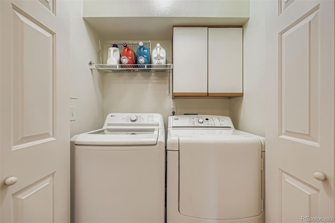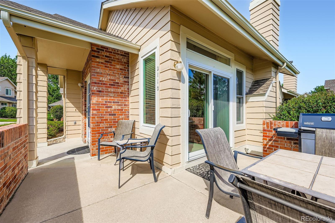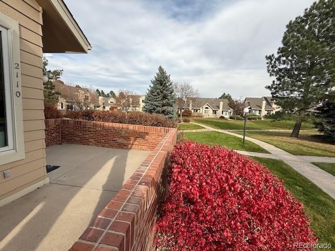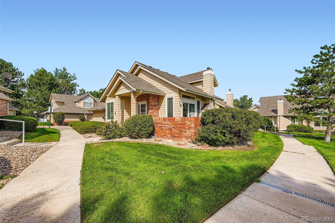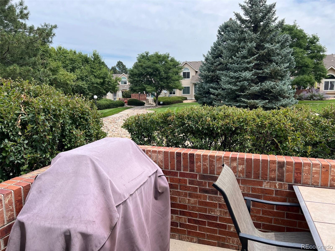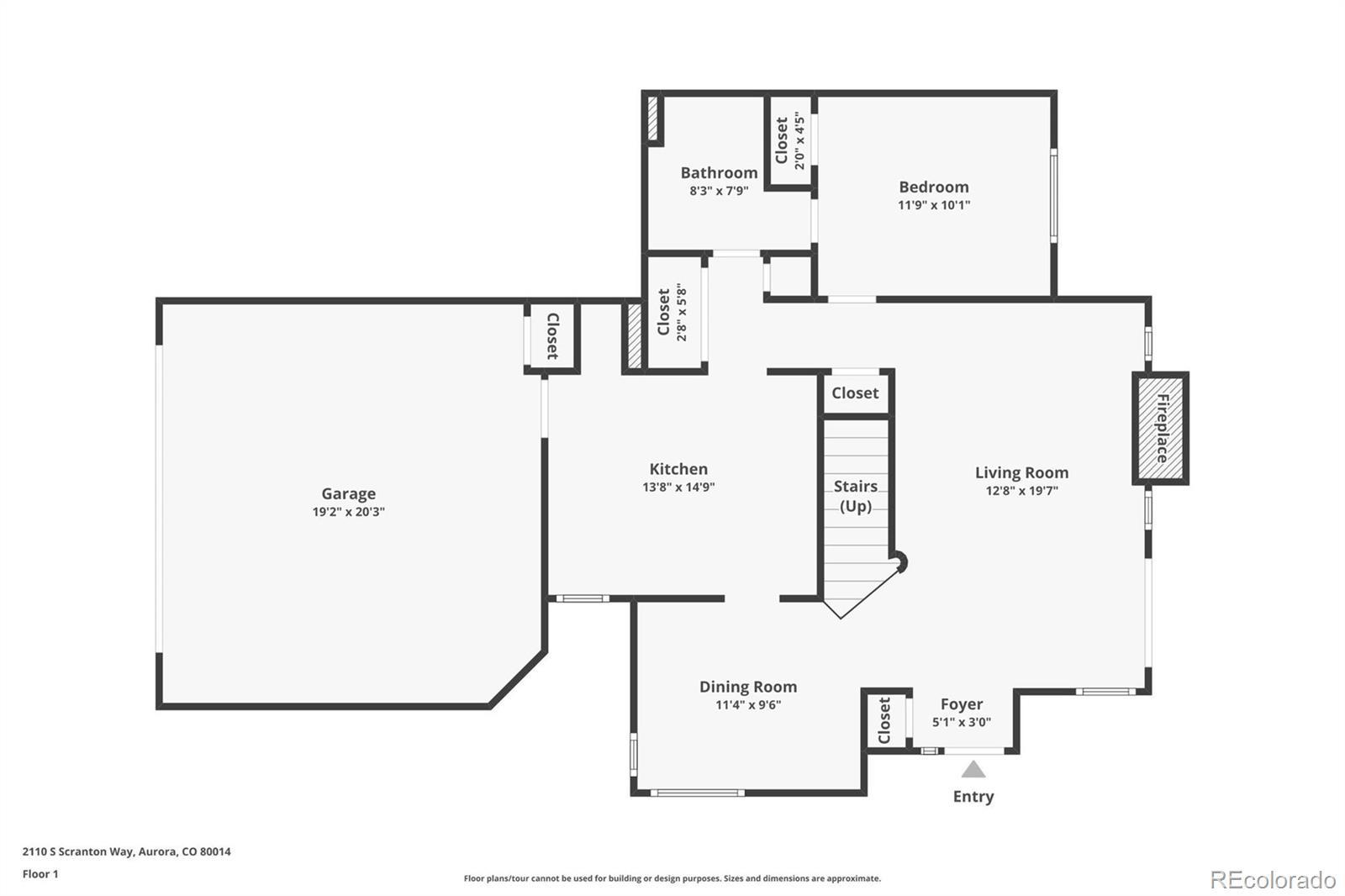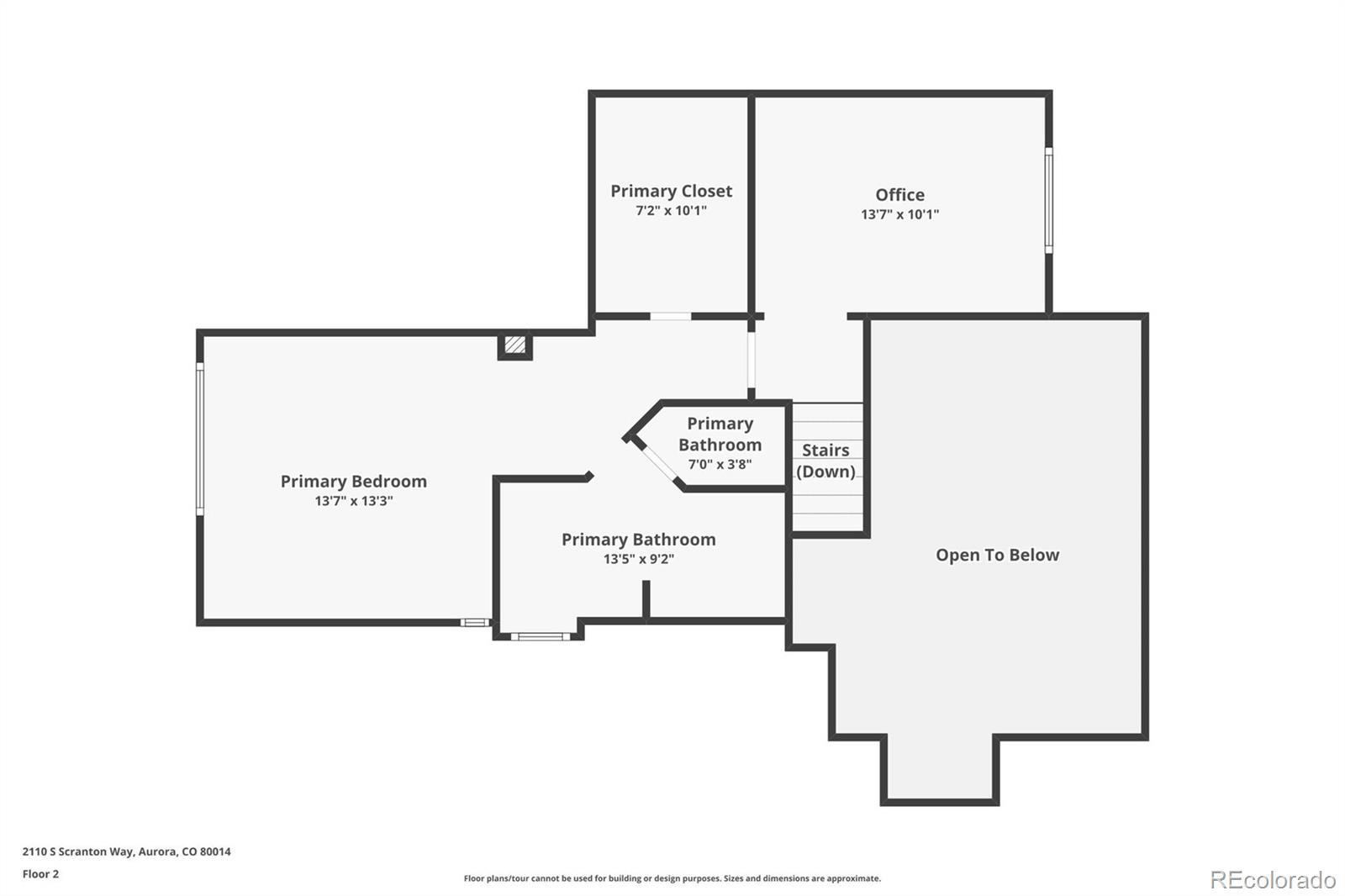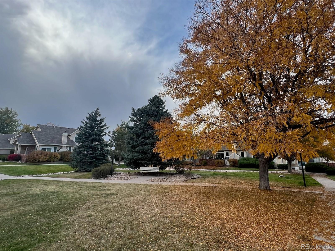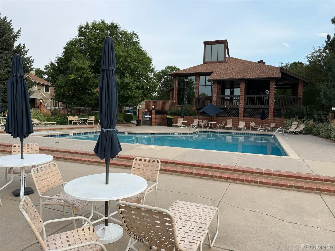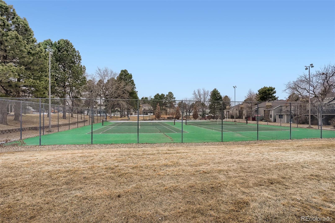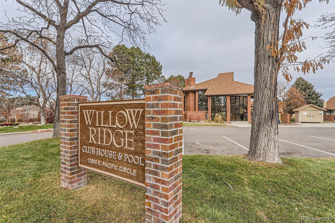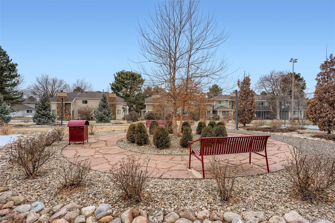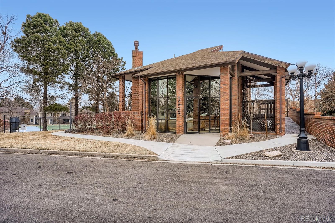Find us on...
Dashboard
- 2 Beds
- 2 Baths
- 1,546 Sqft
- .03 Acres
New Search X
2110 S Scranton Way
BRING ALL OFFERS! MOTIVATED SELLER! Rare chance to own a southeast facing duplex that backs to a peaceful courtyard in the Willow Ridge community. All windows and patio door have been upgraded to Andersen Windows offering quiet comfort and lower energy bills while bringing in lots of natural light. This floor plan provides 2 large primary suites: one upstairs and one on the main level. The spacious office upstairs is the perfect flex space for your changing needs. The large kitchen offers plenty of counter space and tons of storage with two pantries!. All appliances stay including the washer / dryer and the whole house water softener system. High end window treatments also stay with the home. Enjoy the changing colors of all the seasons Colorado has to offer from your large patio next to the beautiful green courtyard. The attached 2 car garage is insulated with lots of storage shelves. Easy access to major highways and to everyday amenities including great restaurants nearby. Easy commute to downtown, DIA, DTC or escape to the Rocky Mountains and enjoy all their natural wonder. Community amenities include a pool, tennis courts, a beautiful club house and access to parks and walking trails. Flooring and bathroom updates done in 2005.
Listing Office: LoKation Real Estate 
Essential Information
- MLS® #4533537
- Price$371,900
- Bedrooms2
- Bathrooms2.00
- Full Baths2
- Square Footage1,546
- Acres0.03
- Year Built1993
- TypeResidential
- Sub-TypeCondominium
- StyleMid-Century Modern
- StatusPending
Community Information
- Address2110 S Scranton Way
- SubdivisionWillow Ridge
- CityAurora
- CountyArapahoe
- StateCO
- Zip Code80014
Amenities
- Parking Spaces2
- # of Garages2
Amenities
Clubhouse, Park, Pool, Tennis Court(s)
Utilities
Cable Available, Electricity Available, Electricity Connected, Natural Gas Available, Natural Gas Connected, Phone Available, Phone Connected
Parking
Concrete, Dry Walled, Insulated Garage
Interior
- HeatingForced Air, Natural Gas
- CoolingCentral Air
- FireplaceYes
- # of Fireplaces1
- FireplacesGas, Gas Log, Living Room
- StoriesTwo
Interior Features
Ceiling Fan(s), Five Piece Bath, High Ceilings, Primary Suite, Smoke Free, Walk-In Closet(s)
Appliances
Dishwasher, Disposal, Dryer, Microwave, Oven, Refrigerator, Self Cleaning Oven, Washer, Water Softener
Exterior
- Lot DescriptionLandscaped, Open Space
- RoofComposition
Windows
Double Pane Windows, Window Coverings, Window Treatments
School Information
- DistrictCherry Creek 5
- ElementaryPonderosa
- MiddlePrairie
- HighOverland
Additional Information
- Date ListedAugust 6th, 2025
Listing Details
 LoKation Real Estate
LoKation Real Estate
 Terms and Conditions: The content relating to real estate for sale in this Web site comes in part from the Internet Data eXchange ("IDX") program of METROLIST, INC., DBA RECOLORADO® Real estate listings held by brokers other than RE/MAX Professionals are marked with the IDX Logo. This information is being provided for the consumers personal, non-commercial use and may not be used for any other purpose. All information subject to change and should be independently verified.
Terms and Conditions: The content relating to real estate for sale in this Web site comes in part from the Internet Data eXchange ("IDX") program of METROLIST, INC., DBA RECOLORADO® Real estate listings held by brokers other than RE/MAX Professionals are marked with the IDX Logo. This information is being provided for the consumers personal, non-commercial use and may not be used for any other purpose. All information subject to change and should be independently verified.
Copyright 2026 METROLIST, INC., DBA RECOLORADO® -- All Rights Reserved 6455 S. Yosemite St., Suite 500 Greenwood Village, CO 80111 USA
Listing information last updated on February 7th, 2026 at 11:03am MST.

