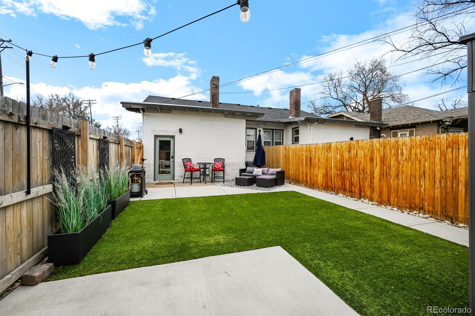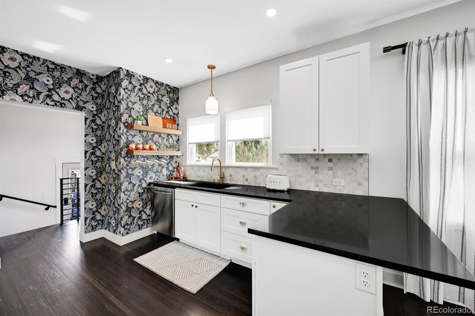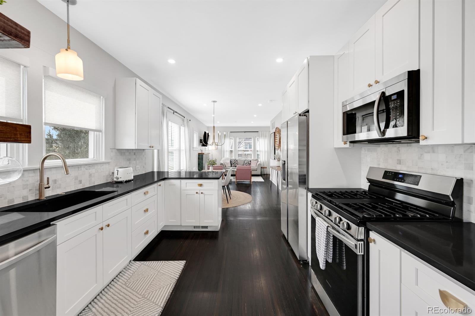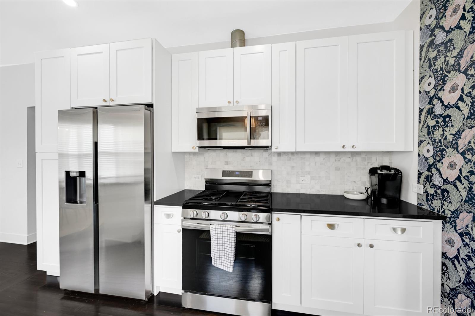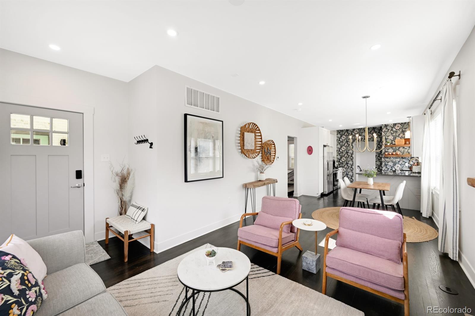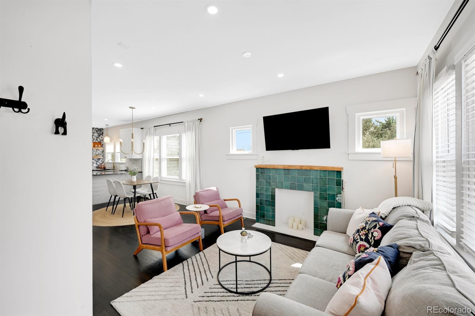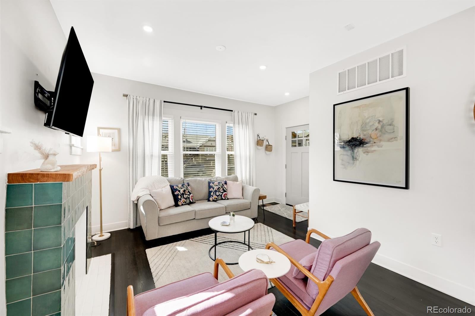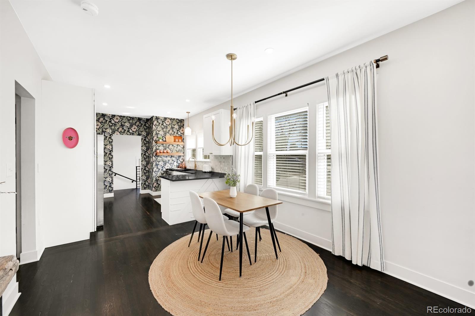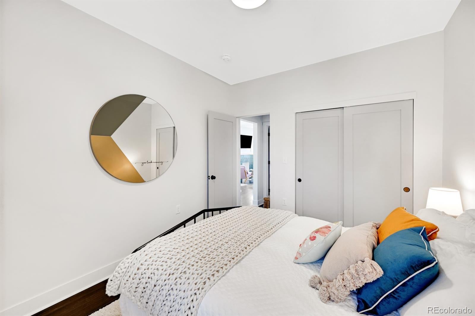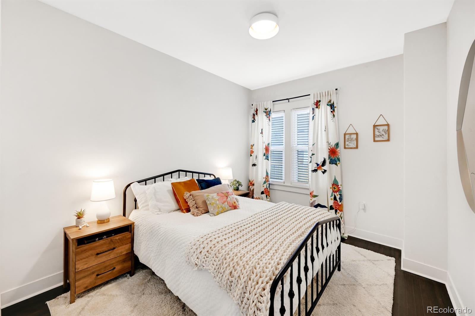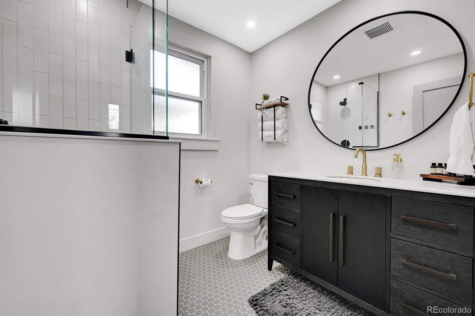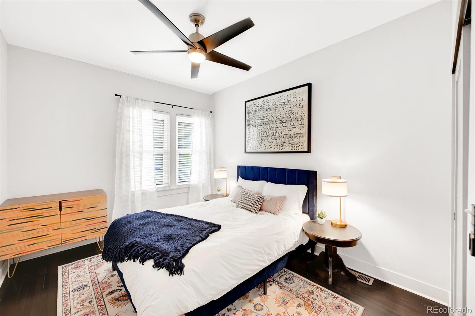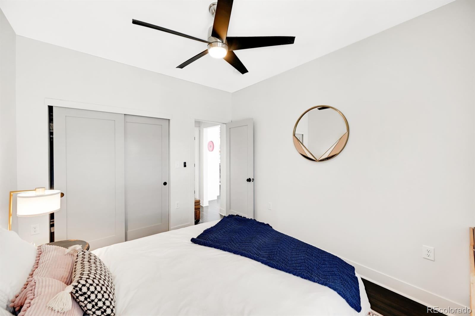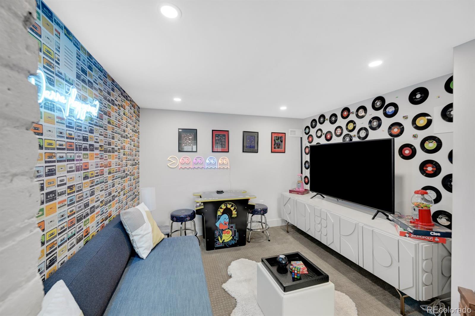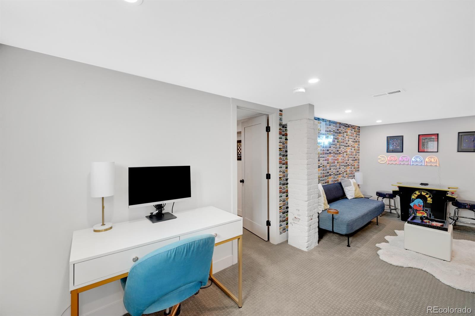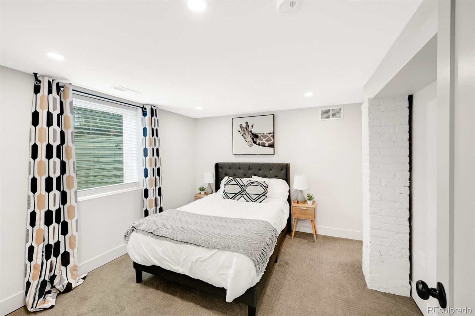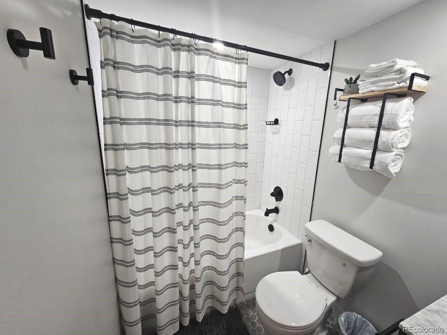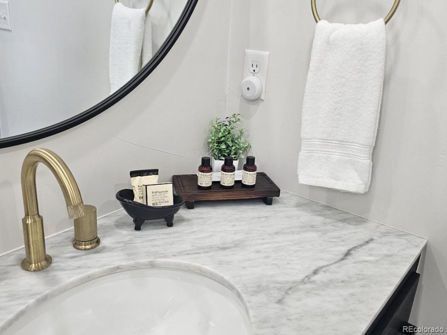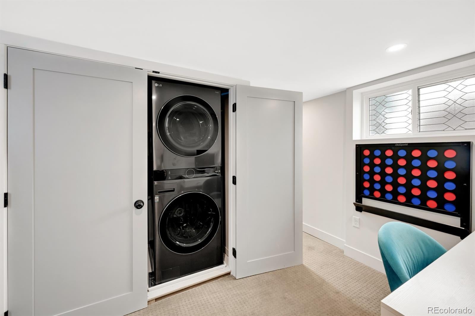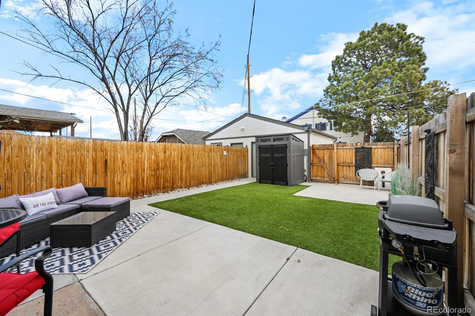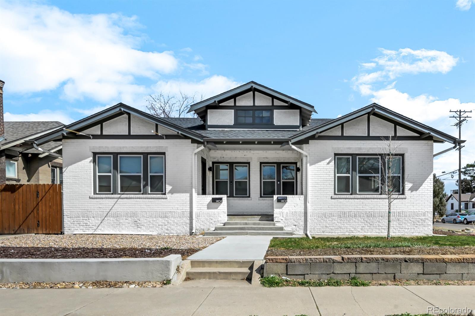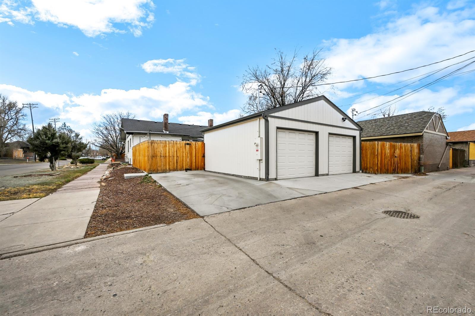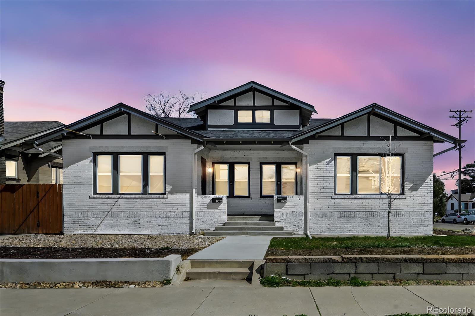Find us on...
Dashboard
- 3 Beds
- 2 Baths
- 1,870 Sqft
- .07 Acres
New Search X
1402 Meade Street
$10,000 Price Improvement! Stylish and fully renovated 3 bed / 2 bath home in the highly desired West Colfax/Sloan’s Lake area with no HOA. The main level features an open layout with modern finishes and an updated kitchen. The spacious primary suite is located in the fully finished basement, offering excellent separation and additional living space. Enjoy a low-maintenance backyard with turf, concrete patio, a detached garage with EV charger, and an extra off-street parking space. Exceptional location just blocks from Sloan’s Lake, light rail, restaurants, and neighborhood amenities. Strong rental history with approximately $5,000/month Airbnb income. Buyers may also qualify for a $15,000 lender incentive toward closing costs. One-year home warranty included. A great opportunity in a prime Denver location—tour today!
Listing Office: HomeSmart 
Essential Information
- MLS® #4535345
- Price$729,000
- Bedrooms3
- Bathrooms2.00
- Full Baths1
- Square Footage1,870
- Acres0.07
- Year Built1922
- TypeResidential
- Sub-TypeSingle Family Residence
- StatusActive
Community Information
- Address1402 Meade Street
- SubdivisionWest Colfax
- CityDenver
- CountyDenver
- StateCO
- Zip Code80204
Amenities
- Parking Spaces5
- # of Garages1
Parking
220 Volts, Concrete, Electric Vehicle Charging Station(s)
Interior
- HeatingForced Air
- CoolingCentral Air
- StoriesOne
Interior Features
Ceiling Fan(s), Eat-in Kitchen, Open Floorplan, Primary Suite, Quartz Counters, Radon Mitigation System, Smoke Free, Walk-In Closet(s)
Appliances
Dishwasher, Disposal, Dryer, Gas Water Heater, Microwave, Oven, Range, Refrigerator, Sump Pump, Washer
Exterior
- Exterior FeaturesPrivate Yard, Rain Gutters
- WindowsWindow Coverings
- RoofShingle
Lot Description
Corner Lot, Landscaped, Level, Near Public Transit
School Information
- DistrictDenver 1
- ElementaryCheltenham
- MiddleStrive Lake
- HighNorth
Additional Information
- Date ListedOctober 30th, 2025
- ZoningG-RH-3
Listing Details
 HomeSmart
HomeSmart
 Terms and Conditions: The content relating to real estate for sale in this Web site comes in part from the Internet Data eXchange ("IDX") program of METROLIST, INC., DBA RECOLORADO® Real estate listings held by brokers other than RE/MAX Professionals are marked with the IDX Logo. This information is being provided for the consumers personal, non-commercial use and may not be used for any other purpose. All information subject to change and should be independently verified.
Terms and Conditions: The content relating to real estate for sale in this Web site comes in part from the Internet Data eXchange ("IDX") program of METROLIST, INC., DBA RECOLORADO® Real estate listings held by brokers other than RE/MAX Professionals are marked with the IDX Logo. This information is being provided for the consumers personal, non-commercial use and may not be used for any other purpose. All information subject to change and should be independently verified.
Copyright 2025 METROLIST, INC., DBA RECOLORADO® -- All Rights Reserved 6455 S. Yosemite St., Suite 500 Greenwood Village, CO 80111 USA
Listing information last updated on December 30th, 2025 at 4:03pm MST.

