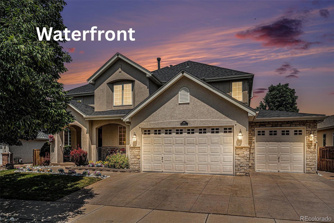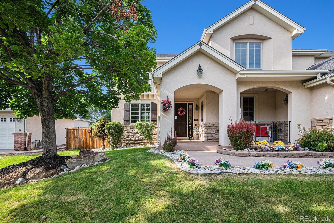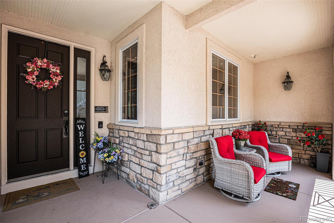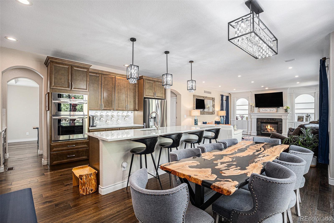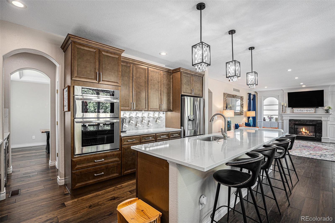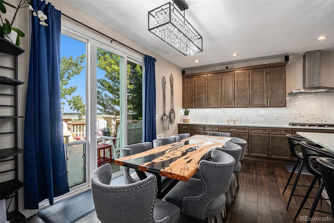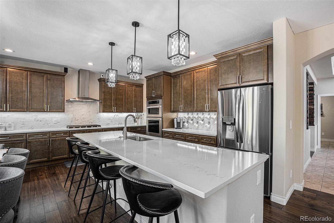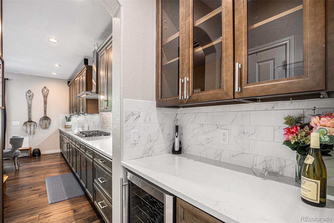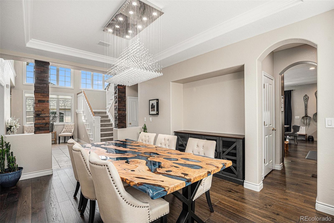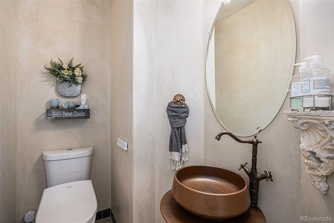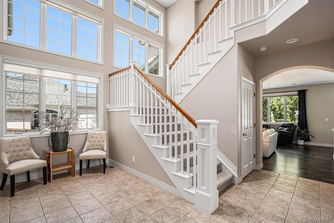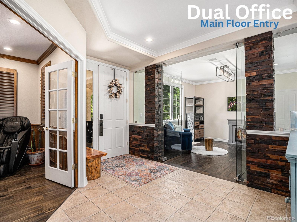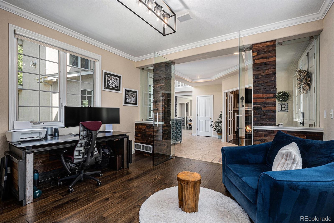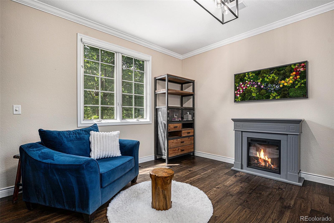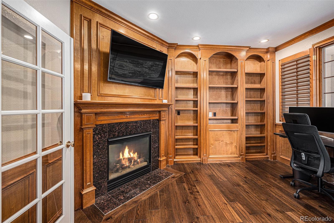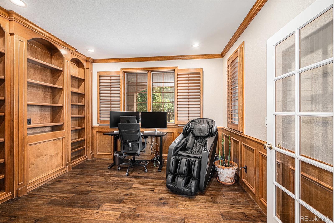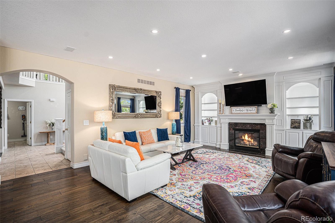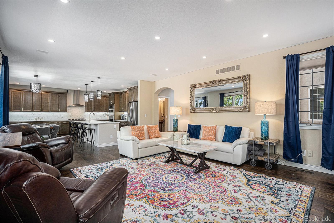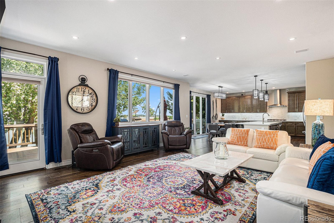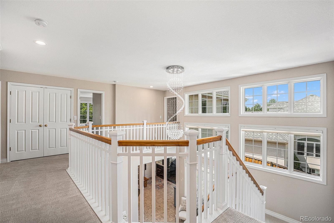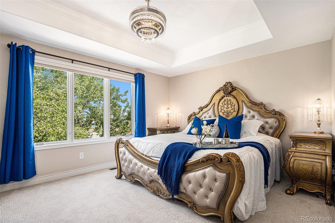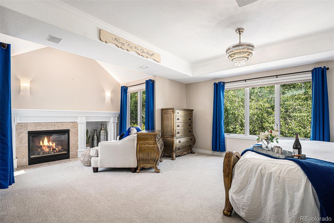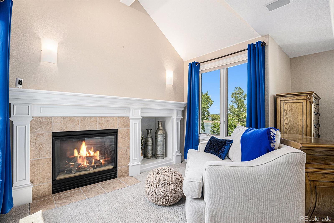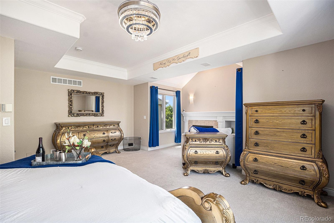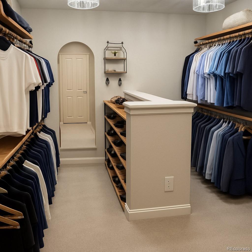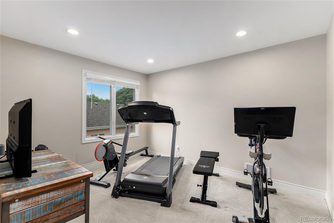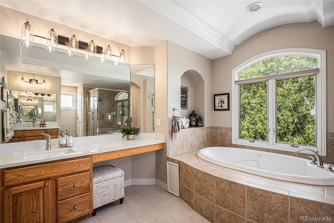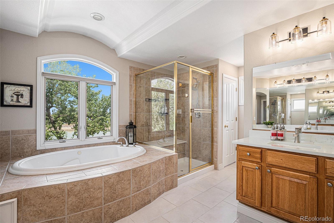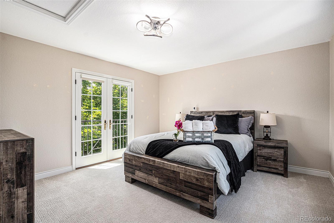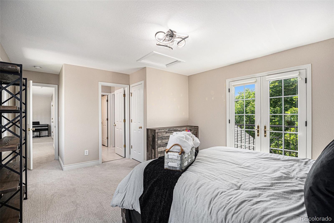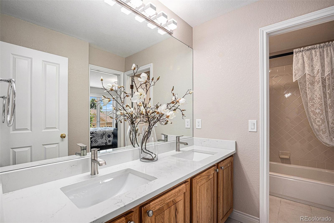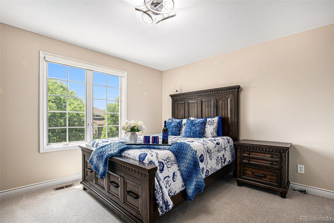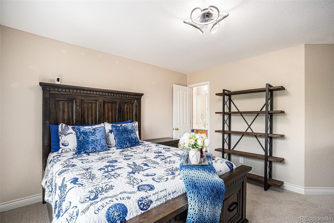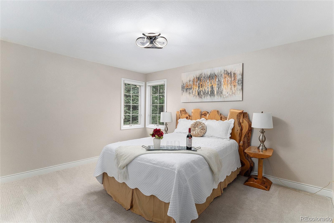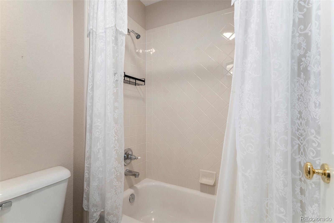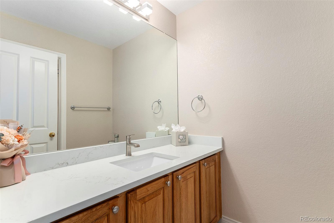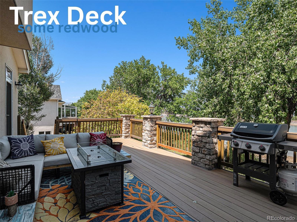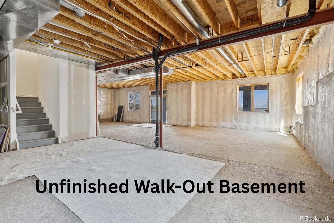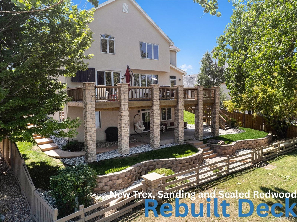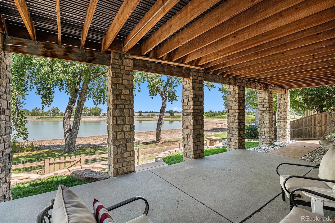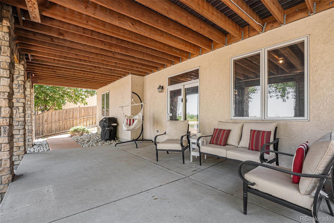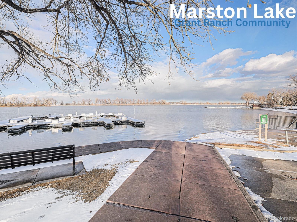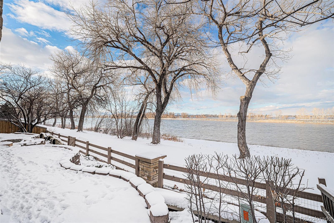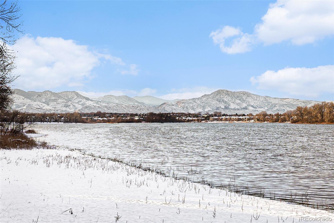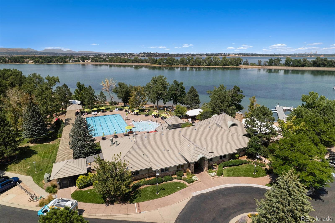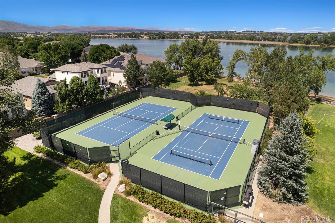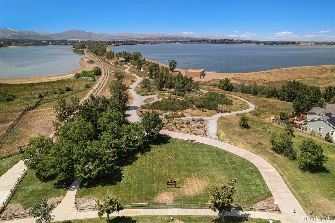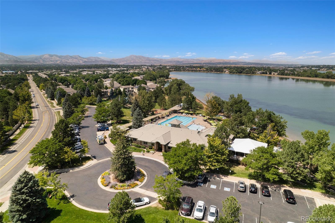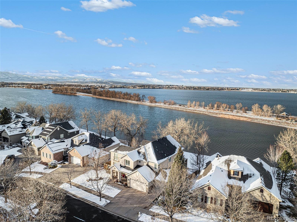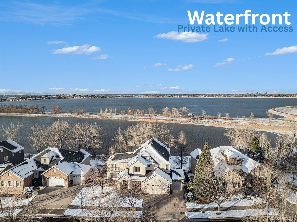Find us on...
Dashboard
- 4 Beds
- 4 Baths
- 3,919 Sqft
- .21 Acres
New Search X
6377 W Prentice Avenue
accepting back-up offers SELLER IMPROVMENTS & PROPERTY FEATURES • 2019 – New roof installed with hail-resistant shingles; select new windows and stucco repairs completed in response to storm damage. • 2000 – Built-in central vacuum system installed (never used by seller). • 2022 – Radon mitigation system installed. • 2023 – All new kitchen appliances installed. • 2023 – Kitchen water filtration system added. • 2023 – New smoke detectors, fire alarms, and carbon monoxide detectors installed. • HVAC – Routinely serviced; property includes two air conditioning units (installed 2018 and 2000). • 2023 – New carpet and engineered hardwood flooring installed. • 2023 – Gutters and downspouts serviced, including cleaning, securing, repairs, and several downspout replacements. • Main-level deck replaced with Trex decking; redwood stairs sanded and sealed; railing replaced with a combination of Trex and redwood. • Powder room renovated, including diamond plaster wall finish, new pedestal sink, and new toilet with bidet. • Bidets included in both the powder room and primary bathroom. • Office upgraded with custom seamless glass enclosure to enhance sound control while maintaining natural light and open sight lines; Asian boat wood accents added to entry columns. • Extensive lighting upgrades, with approximately $18,000–$20,000 invested, including recessed lighting, statement lighting in the dining room and stairwell (requiring specialized installation), kitchen table and island lighting, and ceiling fans in bedrooms.
Listing Office: Right Choice Realty LLC 
Essential Information
- MLS® #4535815
- Price$1,727,000
- Bedrooms4
- Bathrooms4.00
- Full Baths3
- Half Baths1
- Square Footage3,919
- Acres0.21
- Year Built2000
- TypeResidential
- Sub-TypeSingle Family Residence
- StyleMountain Contemporary
- StatusPending
Community Information
- Address6377 W Prentice Avenue
- SubdivisionGrant Ranch
- CityLittleton
- CountyJefferson
- StateCO
- Zip Code80123
Amenities
- Parking Spaces6
- ParkingConcrete
- # of Garages3
- ViewLake, Water
- Is WaterfrontYes
- WaterfrontLake Front, Waterfront
- Has PoolYes
- PoolOutdoor Pool
Amenities
Clubhouse, Park, Playground, Pool, Tennis Court(s), Trail(s)
Utilities
Cable Available, Electricity Connected, Internet Access (Wired), Natural Gas Connected
Interior
- HeatingForced Air
- CoolingCentral Air
- FireplaceYes
- # of Fireplaces4
- StoriesTwo
Interior Features
Built-in Features, Central Vacuum, Entrance Foyer, High Ceilings, High Speed Internet, Jack & Jill Bathroom, Kitchen Island, Open Floorplan, Pantry, Primary Suite, Quartz Counters, Smoke Free, Vaulted Ceiling(s), Walk-In Closet(s)
Appliances
Convection Oven, Cooktop, Dishwasher, Disposal, Dryer, Microwave, Refrigerator, Washer, Water Purifier, Wine Cooler
Fireplaces
Electric, Gas Log, Great Room, Other, Primary Bedroom
Exterior
- RoofComposition
- FoundationRaised
Exterior Features
Garden, Lighting, Private Yard, Rain Gutters
Lot Description
Greenbelt, Landscaped, Sloped
Windows
Window Coverings, Window Treatments
School Information
- DistrictJefferson County R-1
- ElementaryBlue Heron
- MiddleSummit Ridge
- HighDakota Ridge
Additional Information
- Date ListedAugust 5th, 2025
- ZoningRES
Listing Details
 Right Choice Realty LLC
Right Choice Realty LLC
 Terms and Conditions: The content relating to real estate for sale in this Web site comes in part from the Internet Data eXchange ("IDX") program of METROLIST, INC., DBA RECOLORADO® Real estate listings held by brokers other than RE/MAX Professionals are marked with the IDX Logo. This information is being provided for the consumers personal, non-commercial use and may not be used for any other purpose. All information subject to change and should be independently verified.
Terms and Conditions: The content relating to real estate for sale in this Web site comes in part from the Internet Data eXchange ("IDX") program of METROLIST, INC., DBA RECOLORADO® Real estate listings held by brokers other than RE/MAX Professionals are marked with the IDX Logo. This information is being provided for the consumers personal, non-commercial use and may not be used for any other purpose. All information subject to change and should be independently verified.
Copyright 2026 METROLIST, INC., DBA RECOLORADO® -- All Rights Reserved 6455 S. Yosemite St., Suite 500 Greenwood Village, CO 80111 USA
Listing information last updated on February 27th, 2026 at 7:48am MST.

