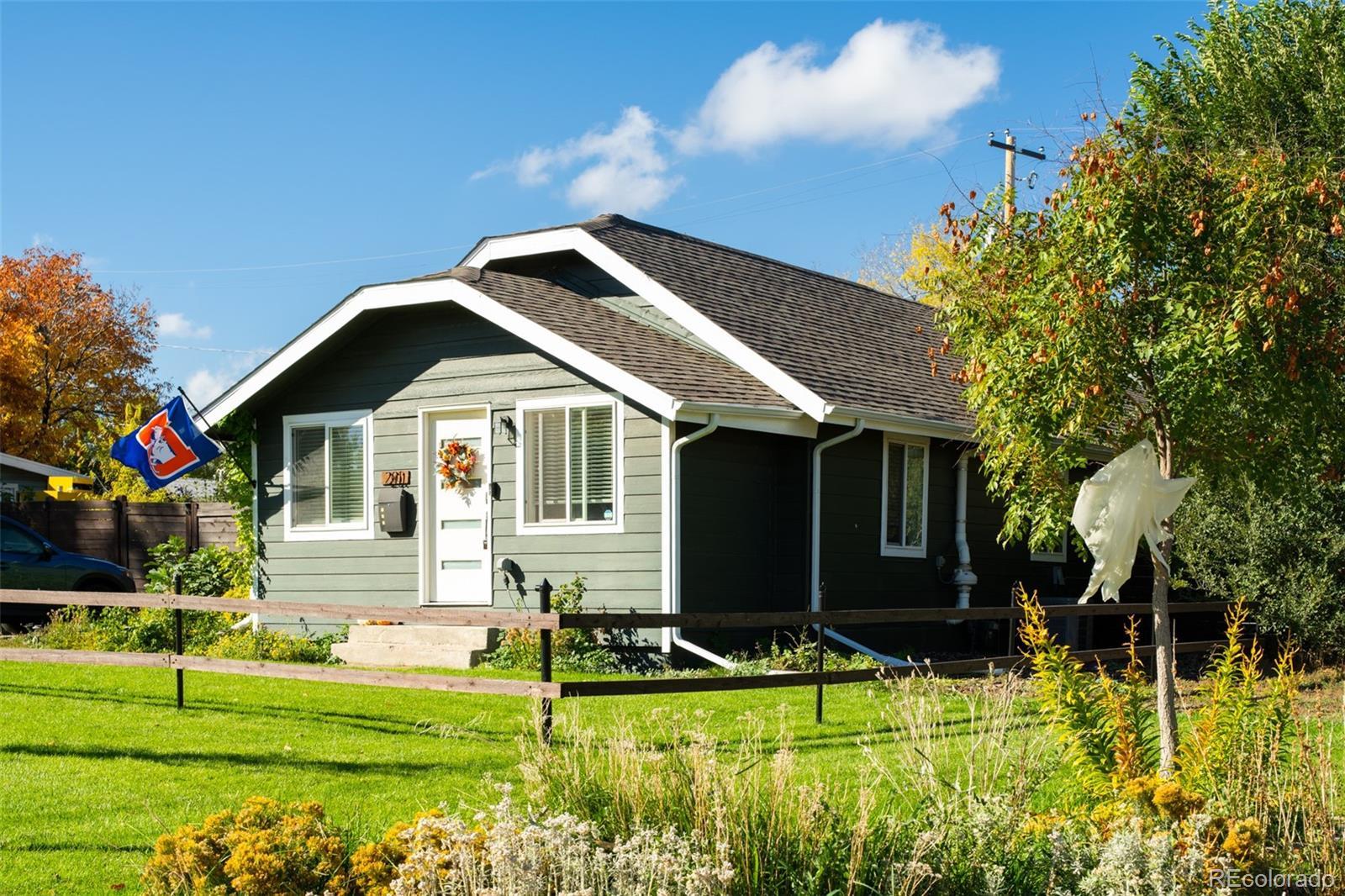Find us on...
Dashboard
- 3 Beds
- 2 Baths
- 1,409 Sqft
- .22 Acres
New Search X
201 S King Street
An entirely reimagined home in Southwest Denver’s Barnum Neighborhood. Situated on a spacious corner lot, vaulted ceilings crown the home’s interior as uninterrupted natural light traverses its seamless flow from the living and dining areas into a galley-style kitchen adorned with open-shelves, dazzling crisp white cabinetry and sleek stainless-steel appliances. A secluded home office bookends the home with an adjacent full-bath and laundry, as well as a sliding-glass door that opens onto the fenced-in backyard. The primary bedroom is thoughtfully located just off the living room, and a secondary bedroom for family or guests is near the dining room. Additional living space continues in the finished basement where there is an extra living room and a convenient ½-bath and storage. This space could also make a primary suite boasting an egress window and closet. The backyard is an outdoor urban retreat with a manicured lawn, storage shed, raised garden beds and fruit-bearing trees. Close proximity to the neighborhood’s scenic Weir Gulch Park and Weir Gulch Trail, perfect for outdoor enthusiasts; and to Lakewood’s Belmar Shopping District for dining, retail and entertainment. Buyer to assume solar loan at closing.
Listing Office: RE/MAX of Cherry Creek 
Essential Information
- MLS® #4539428
- Price$509,900
- Bedrooms3
- Bathrooms2.00
- Full Baths1
- Half Baths1
- Square Footage1,409
- Acres0.22
- Year Built1925
- TypeResidential
- Sub-TypeSingle Family Residence
- StyleTraditional
- StatusActive
Community Information
- Address201 S King Street
- SubdivisionBarnum
- CityDenver
- CountyDenver
- StateCO
- Zip Code80219
Amenities
- Parking Spaces3
- ParkingConcrete
Utilities
Cable Available, Electricity Connected, Internet Access (Wired), Natural Gas Connected, Phone Available
Interior
- HeatingForced Air, Natural Gas
- CoolingCentral Air
- StoriesTwo
Interior Features
Granite Counters, High Ceilings, Open Floorplan, Vaulted Ceiling(s)
Appliances
Dishwasher, Disposal, Dryer, Oven, Refrigerator, Washer
Exterior
- RoofComposition
Exterior Features
Garden, Lighting, Private Yard, Rain Gutters
Lot Description
Corner Lot, Level, Sprinklers In Front, Sprinklers In Rear
School Information
- DistrictDenver 1
- ElementaryBarnum
- MiddleKepner
High
KIPP Denver Collegiate High School
Additional Information
- Date ListedOctober 16th, 2025
Listing Details
 RE/MAX of Cherry Creek
RE/MAX of Cherry Creek
 Terms and Conditions: The content relating to real estate for sale in this Web site comes in part from the Internet Data eXchange ("IDX") program of METROLIST, INC., DBA RECOLORADO® Real estate listings held by brokers other than RE/MAX Professionals are marked with the IDX Logo. This information is being provided for the consumers personal, non-commercial use and may not be used for any other purpose. All information subject to change and should be independently verified.
Terms and Conditions: The content relating to real estate for sale in this Web site comes in part from the Internet Data eXchange ("IDX") program of METROLIST, INC., DBA RECOLORADO® Real estate listings held by brokers other than RE/MAX Professionals are marked with the IDX Logo. This information is being provided for the consumers personal, non-commercial use and may not be used for any other purpose. All information subject to change and should be independently verified.
Copyright 2025 METROLIST, INC., DBA RECOLORADO® -- All Rights Reserved 6455 S. Yosemite St., Suite 500 Greenwood Village, CO 80111 USA
Listing information last updated on October 21st, 2025 at 10:18pm MDT.



































