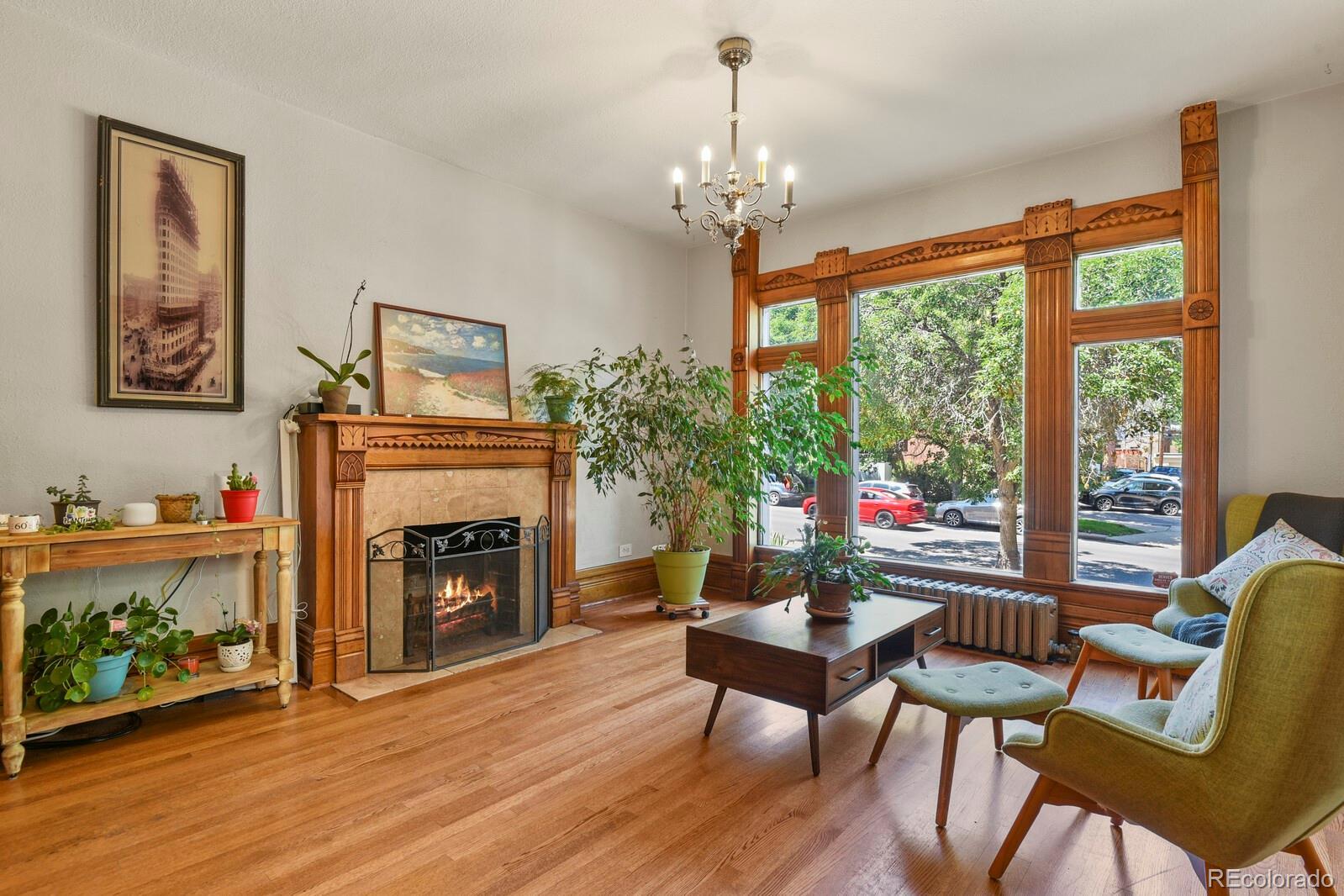Find us on...
Dashboard
- 5 Beds
- 4 Baths
- 3,207 Sqft
- .14 Acres
New Search X
1160 York Street
This updated Congress Park Victorian blends original character with modern upgrades, just one block from the Denver Botanic Gardens. The main floor features a remodeled kitchen with granite countertops, stainless steel appliances, and direct access to a spacious, open dining and living area with a wood-burning fireplace. Gorgeous oak flooring, original pocket doors, tall ceilings, and preserved baseboards highlight the home’s historic charm. A separate formal dining room offers flexibility for entertaining or additional living space. Upstairs, the primary suite includes a renovated five-piece bathroom, wood fireplace, along with two additional bedrooms and an updated full bath. A second-level balcony and extra storage closet add function and character. The third floor includes two more bedrooms, a full bathroom, and a bonus living area - ideal for guests, offices, or flexible use. Outside, enjoy a private, fully fenced backyard with pergola, and space to garden and putting green. A detached two-car garage and additional off-street/driveway parking provide rare convenience in this neighborhood. Located in one of Denver’s most walkable and sought-after areas, this home delivers space, updates, and timeless appeal.
Listing Office: Capital Property Group LLC 
Essential Information
- MLS® #4539828
- Price$1,295,000
- Bedrooms5
- Bathrooms4.00
- Full Baths2
- Half Baths1
- Square Footage3,207
- Acres0.14
- Year Built1893
- TypeResidential
- Sub-TypeSingle Family Residence
- StyleVictorian
- StatusActive
Community Information
- Address1160 York Street
- SubdivisionCongress Park
- CityDenver
- CountyDenver
- StateCO
- Zip Code80206
Amenities
- Parking Spaces4
- # of Garages2
Interior
- HeatingBaseboard, Natural Gas
- CoolingAir Conditioning-Room, None
- FireplaceYes
- # of Fireplaces2
- FireplacesBedroom, Great Room
- StoriesThree Or More
Interior Features
Entrance Foyer, Five Piece Bath, Granite Counters, Kitchen Island, Walk-In Closet(s)
Appliances
Cooktop, Dishwasher, Disposal, Double Oven, Dryer, Refrigerator, Washer
Exterior
- Lot DescriptionIrrigated, Landscaped, Level
- RoofComposition
Exterior Features
Balcony, Private Yard, Rain Gutters
School Information
- DistrictDenver 1
- ElementaryBromwell
- MiddleMorey
- HighEast
Additional Information
- Date ListedJune 20th, 2025
- ZoningG-MU-3
Listing Details
 Capital Property Group LLC
Capital Property Group LLC
 Terms and Conditions: The content relating to real estate for sale in this Web site comes in part from the Internet Data eXchange ("IDX") program of METROLIST, INC., DBA RECOLORADO® Real estate listings held by brokers other than RE/MAX Professionals are marked with the IDX Logo. This information is being provided for the consumers personal, non-commercial use and may not be used for any other purpose. All information subject to change and should be independently verified.
Terms and Conditions: The content relating to real estate for sale in this Web site comes in part from the Internet Data eXchange ("IDX") program of METROLIST, INC., DBA RECOLORADO® Real estate listings held by brokers other than RE/MAX Professionals are marked with the IDX Logo. This information is being provided for the consumers personal, non-commercial use and may not be used for any other purpose. All information subject to change and should be independently verified.
Copyright 2025 METROLIST, INC., DBA RECOLORADO® -- All Rights Reserved 6455 S. Yosemite St., Suite 500 Greenwood Village, CO 80111 USA
Listing information last updated on October 25th, 2025 at 9:33am MDT.

















































