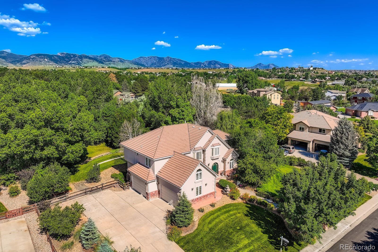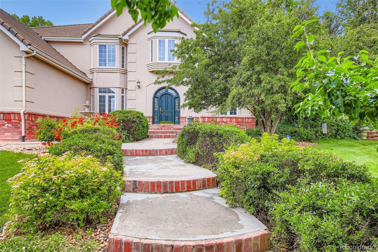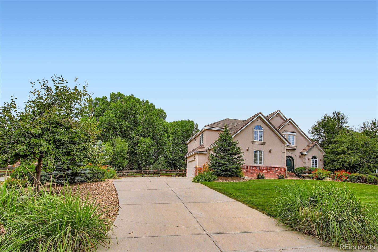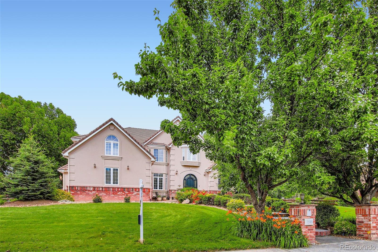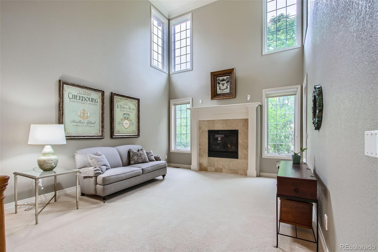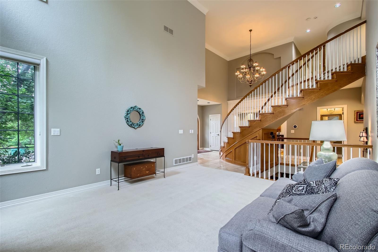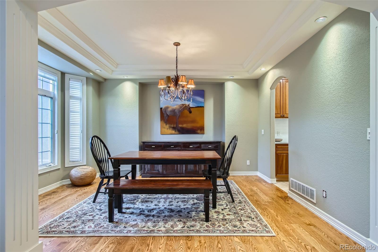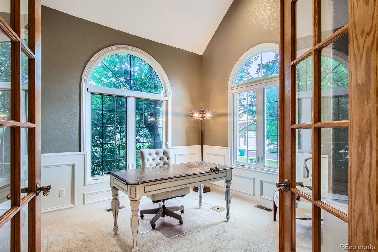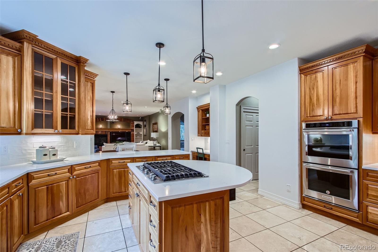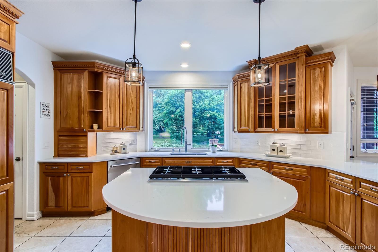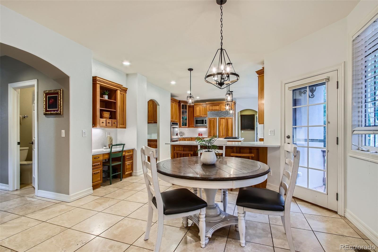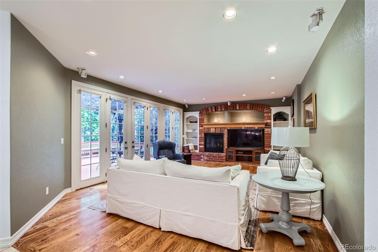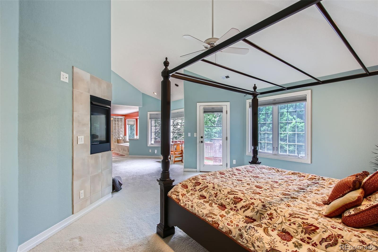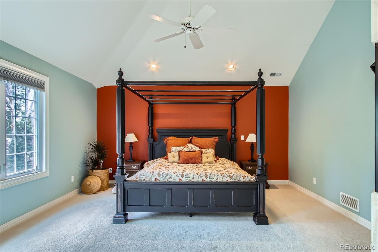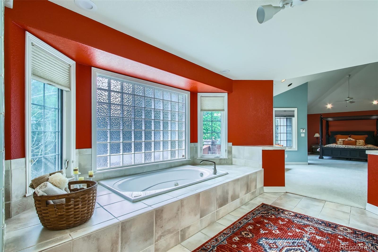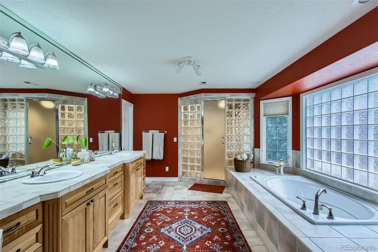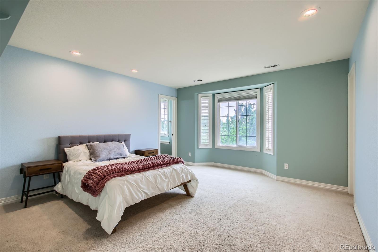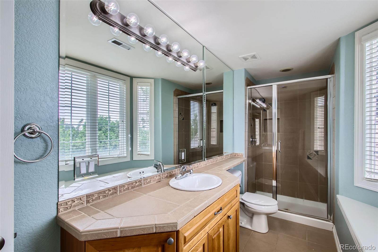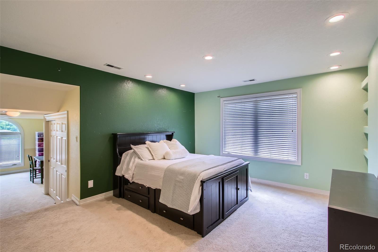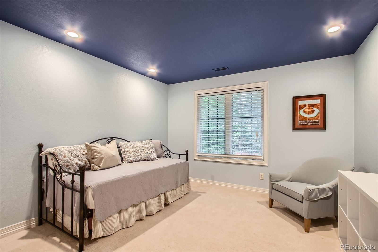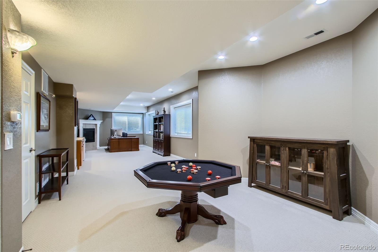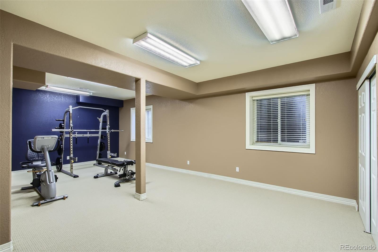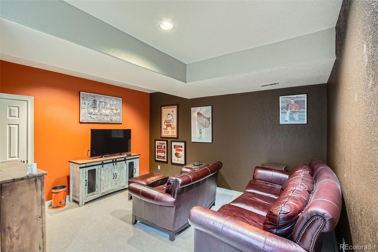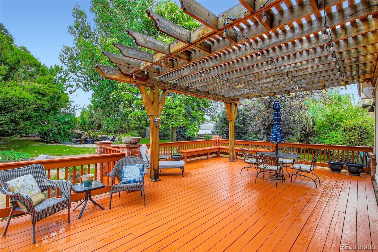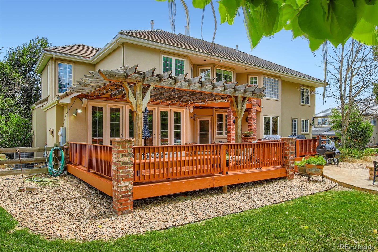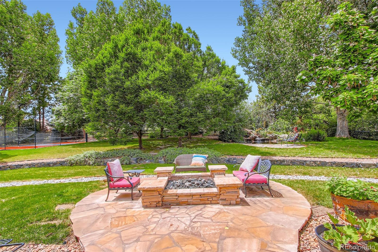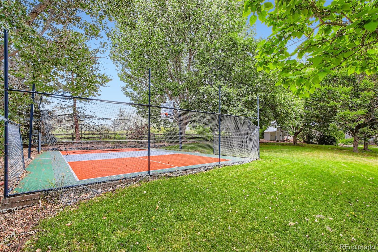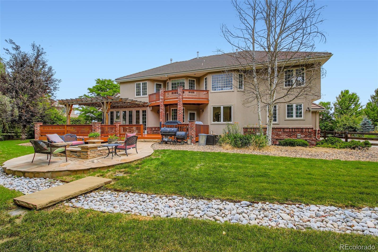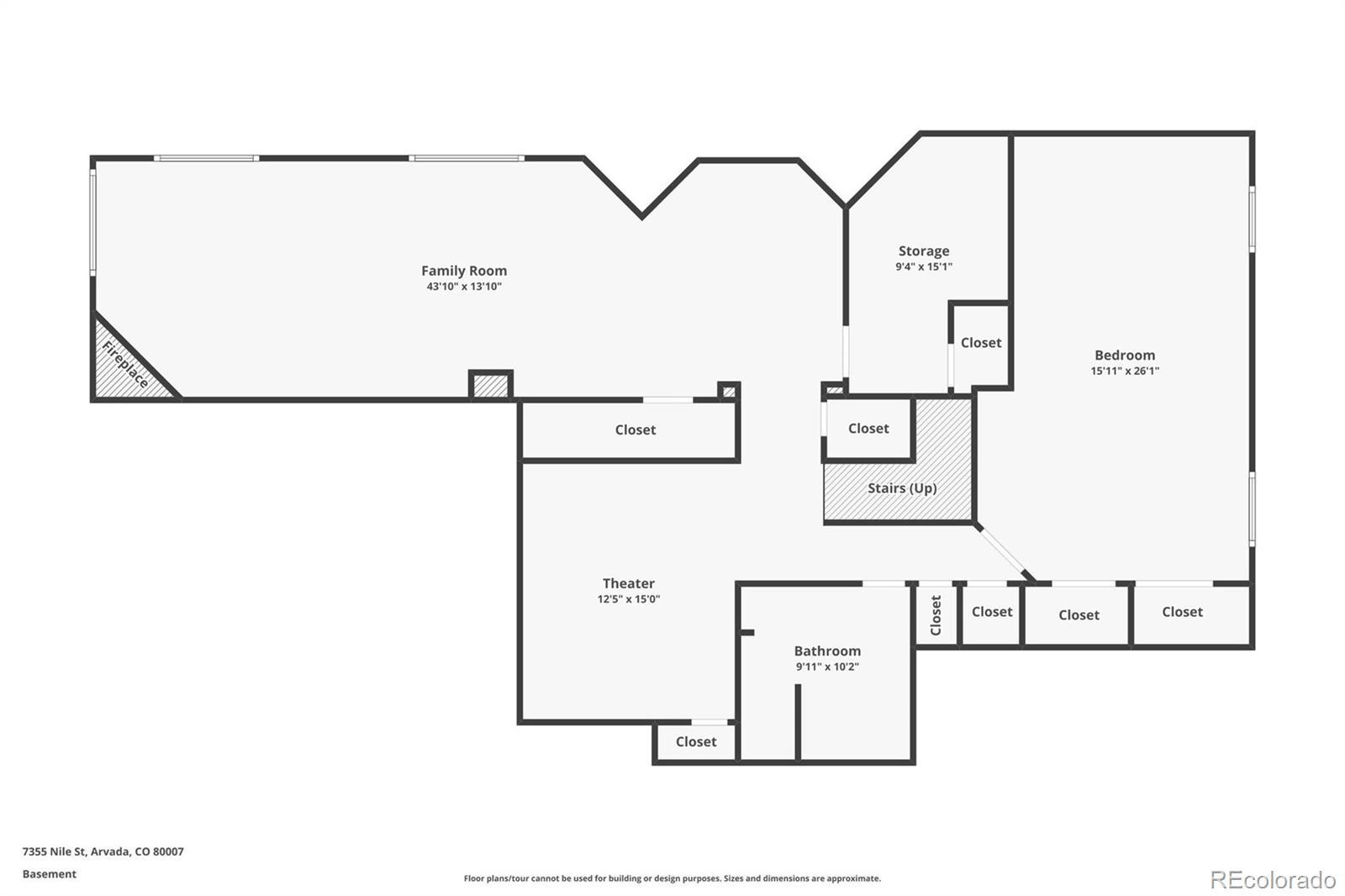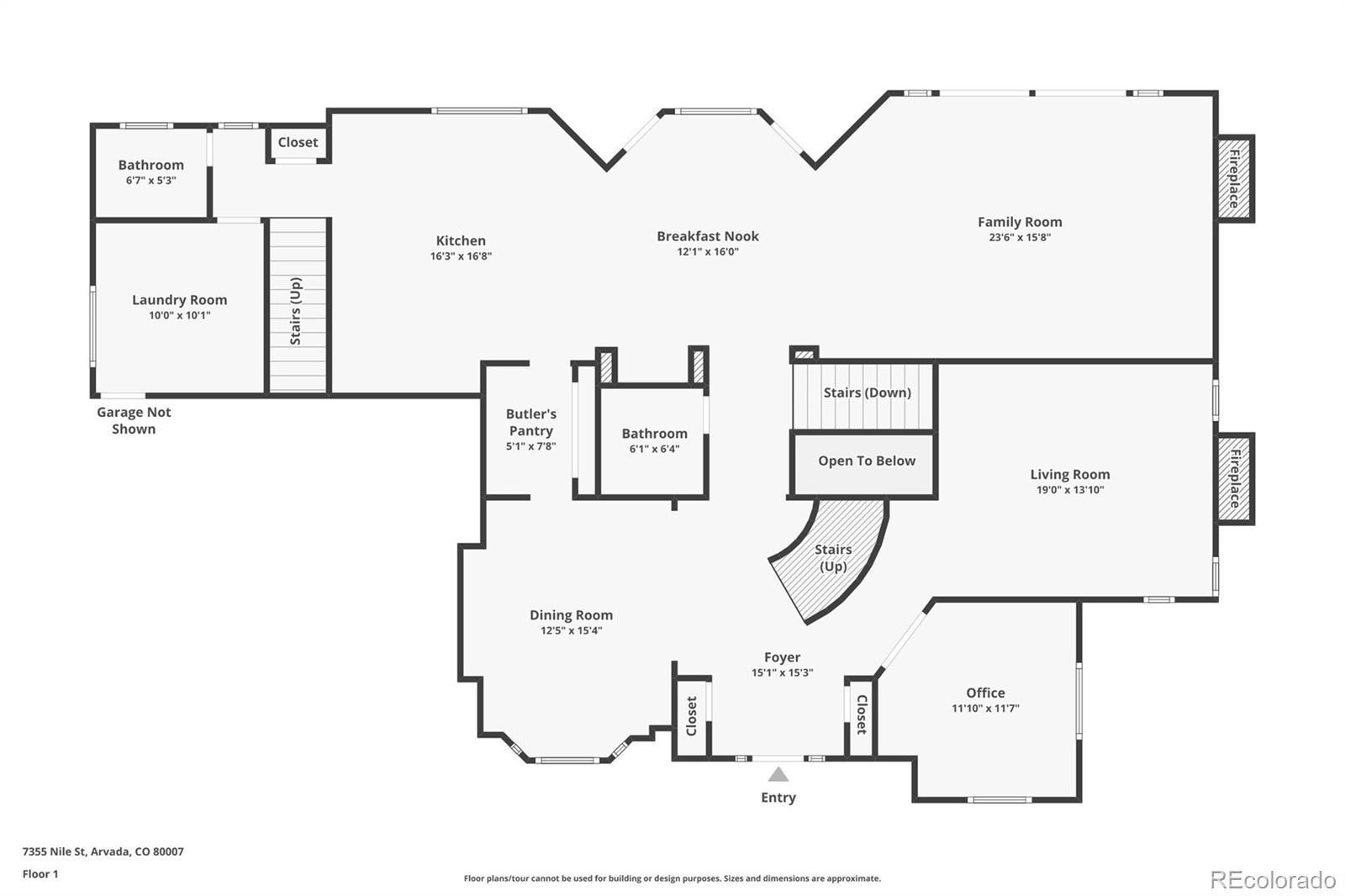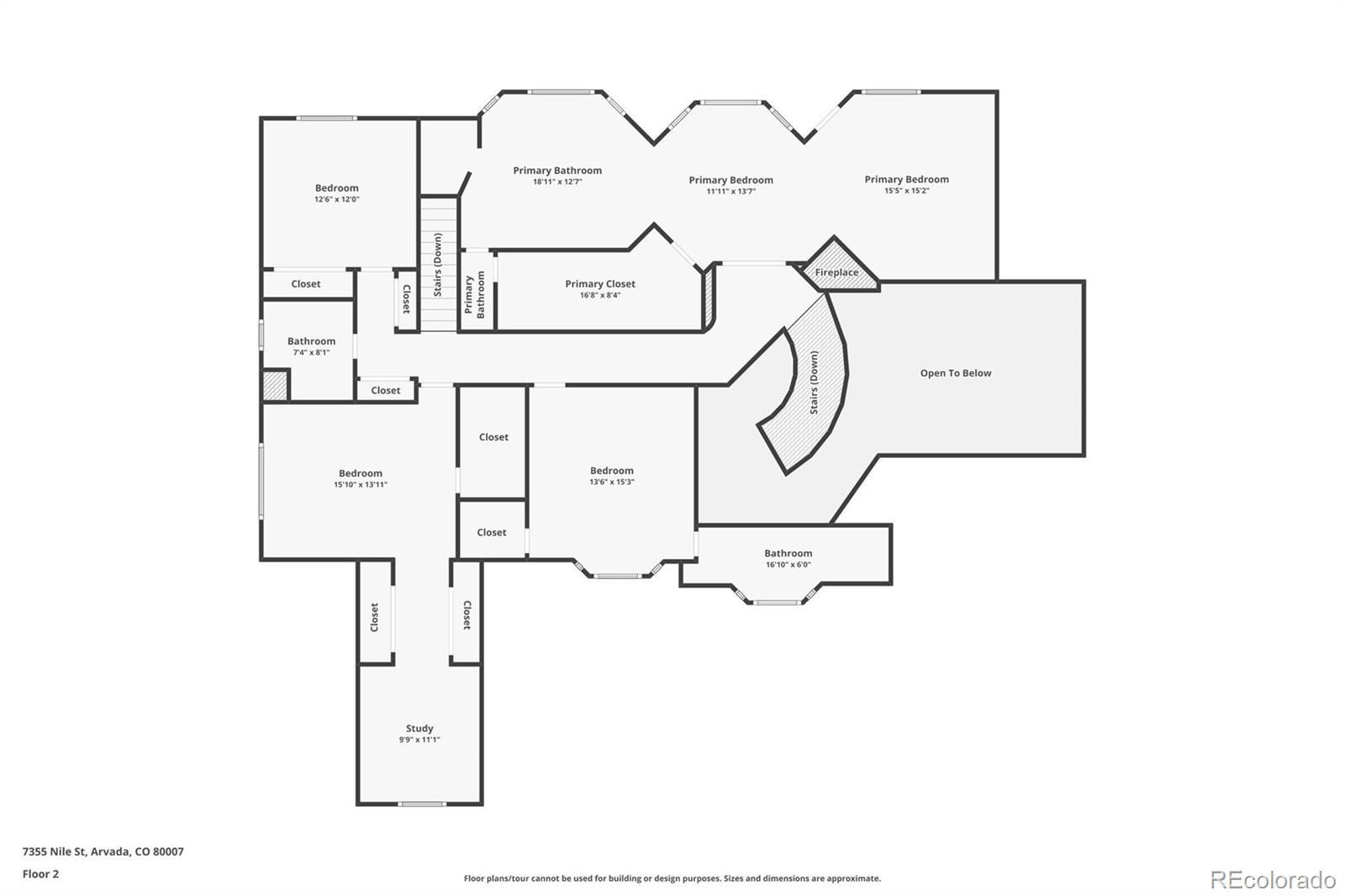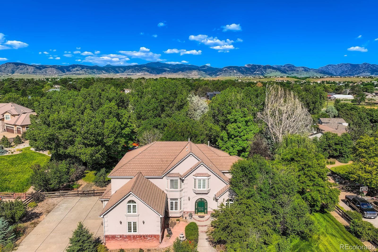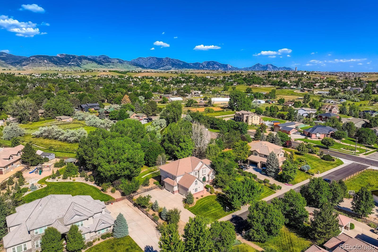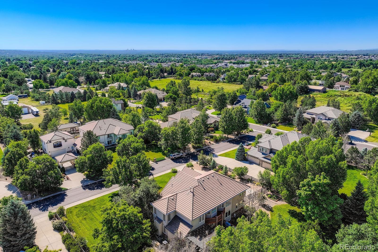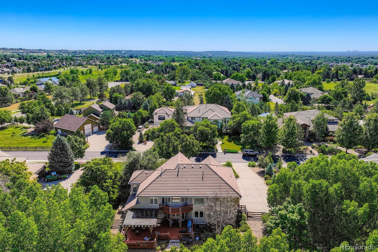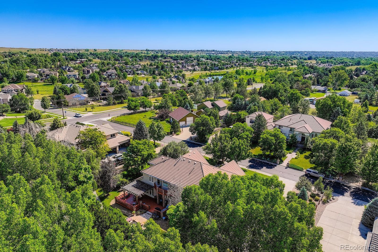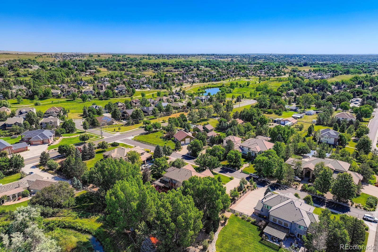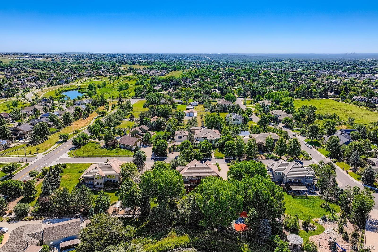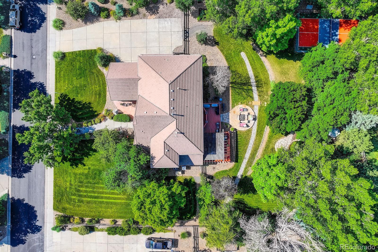Find us on...
Dashboard
- 5 Beds
- 7 Baths
- 6,108 Sqft
- .92 Acres
New Search X
7355 Nile Street
Nestled in the heart of the prestigious Beverly Brook Estates, this remarkable luxury home offers the perfect blend of elegance, comfort, and modern design—crafted for both everyday living and unforgettable entertaining. Offering five spacious bedrooms—three with private en-suite baths—plus the option for a second master suite with its own sitting area, the home is designed for both flexibility and multi-generational living. With seven bathrooms in total, there’s ample convenience for family and guests. A grand entry with a sweeping staircase and soaring ceilings flows into an open floor plan, perfect for entertaining. The chef’s kitchen showcases quartz countertops, premium stainless appliances, a gas island cooktop, Travertine floors, and a walk-in butler’s pantry—ideal for gourmet living. Four fireplaces add warmth throughout, including in the luxurious primary suite with steam shower and balcony overlooking mountain views. Outdoors, enjoy nearly an acre of landscaped grounds with a pergola-covered deck, flagstone patio, lighted sport court for pickleball or basketball, pond with waterfall, and a charming duck house/chicken coop. The oversized 3.5-car garage plus extra parking is perfect for RVs, boats, and all your toys. Offering resort-style amenities and family-friendly spaces, this extraordinary home is a rare gem in one of the area’s most sought-after neighborhoods. Schedule your private tour today!
Listing Office: RealGroup, LLC 
Essential Information
- MLS® #4540988
- Price$1,685,000
- Bedrooms5
- Bathrooms7.00
- Full Baths3
- Half Baths2
- Square Footage6,108
- Acres0.92
- Year Built2000
- TypeResidential
- Sub-TypeSingle Family Residence
- StyleContemporary
- StatusActive
Community Information
- Address7355 Nile Street
- SubdivisionBeverly Brook Estates
- CityArvada
- CountyJefferson
- StateCO
- Zip Code80007
Amenities
- Parking Spaces8
- # of Garages4
Utilities
Cable Available, Electricity Connected, Natural Gas Connected
Parking
Concrete, Dry Walled, Floor Coating, Lighted, Oversized, Oversized Door
Interior
- HeatingForced Air, Natural Gas
- CoolingCentral Air
- FireplaceYes
- # of Fireplaces4
- StoriesTwo
Interior Features
Built-in Features, Eat-in Kitchen, Entrance Foyer, Five Piece Bath, High Ceilings, Kitchen Island, Open Floorplan, Pantry, Primary Suite, Quartz Counters, Smoke Free, Vaulted Ceiling(s), Walk-In Closet(s), Wet Bar
Appliances
Convection Oven, Cooktop, Dishwasher, Disposal, Double Oven, Microwave, Oven, Refrigerator, Self Cleaning Oven, Sump Pump
Fireplaces
Basement, Family Room, Living Room, Primary Bedroom
Exterior
- RoofSpanish Tile
- FoundationSlab
Exterior Features
Fire Pit, Gas Valve, Lighting, Private Yard, Rain Gutters, Water Feature
Lot Description
Ditch, Landscaped, Level, Many Trees, Open Space, Sprinklers In Front, Sprinklers In Rear
Windows
Double Pane Windows, Egress Windows, Window Coverings, Window Treatments
School Information
- DistrictJefferson County R-1
- ElementaryWest Woods
- MiddleDrake
- HighRalston Valley
Additional Information
- Date ListedJune 25th, 2025
- ZoningP-D
Listing Details
 RealGroup, LLC
RealGroup, LLC
 Terms and Conditions: The content relating to real estate for sale in this Web site comes in part from the Internet Data eXchange ("IDX") program of METROLIST, INC., DBA RECOLORADO® Real estate listings held by brokers other than RE/MAX Professionals are marked with the IDX Logo. This information is being provided for the consumers personal, non-commercial use and may not be used for any other purpose. All information subject to change and should be independently verified.
Terms and Conditions: The content relating to real estate for sale in this Web site comes in part from the Internet Data eXchange ("IDX") program of METROLIST, INC., DBA RECOLORADO® Real estate listings held by brokers other than RE/MAX Professionals are marked with the IDX Logo. This information is being provided for the consumers personal, non-commercial use and may not be used for any other purpose. All information subject to change and should be independently verified.
Copyright 2025 METROLIST, INC., DBA RECOLORADO® -- All Rights Reserved 6455 S. Yosemite St., Suite 500 Greenwood Village, CO 80111 USA
Listing information last updated on October 22nd, 2025 at 1:33am MDT.

