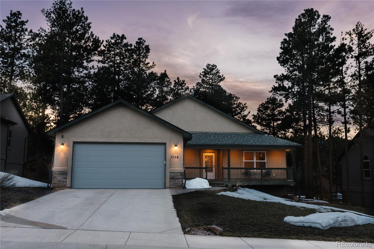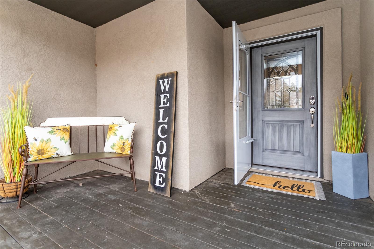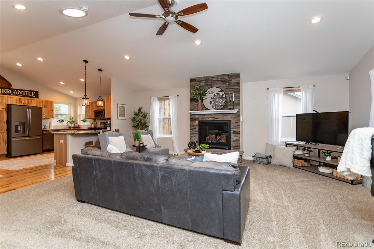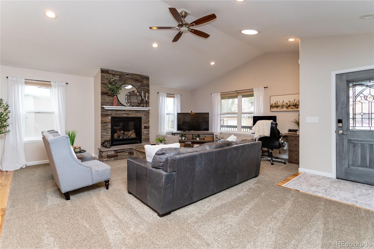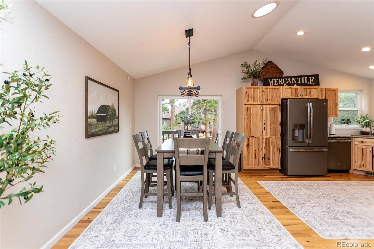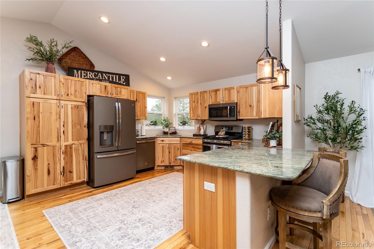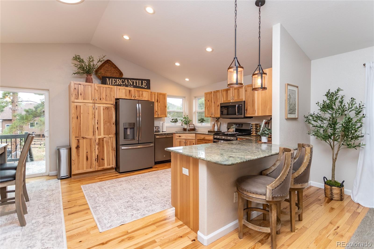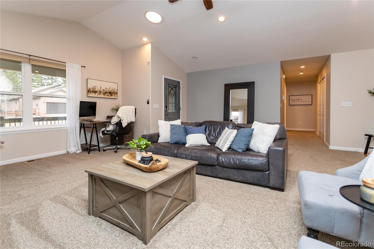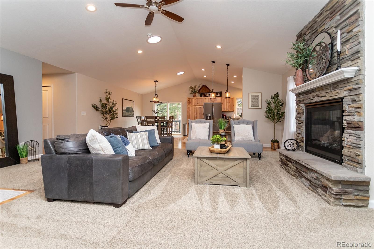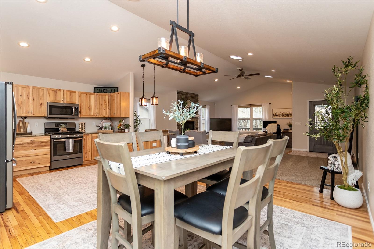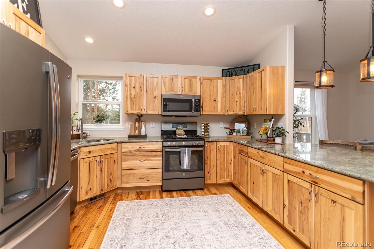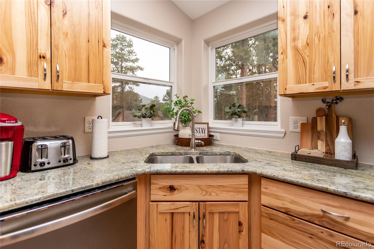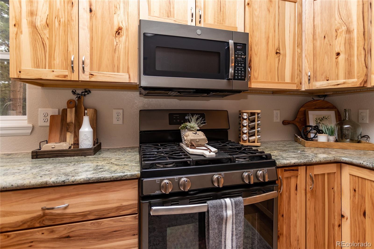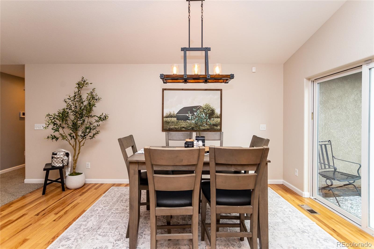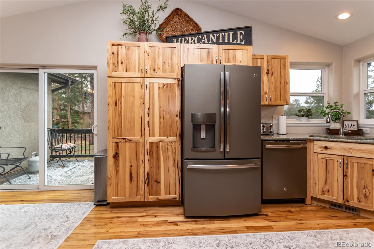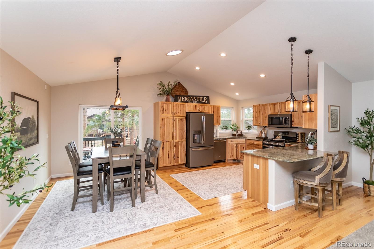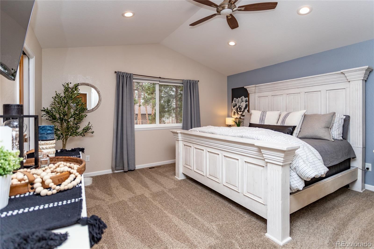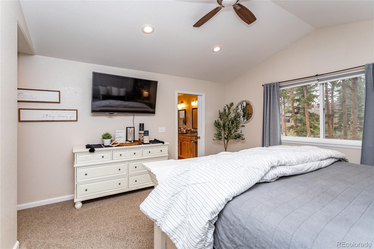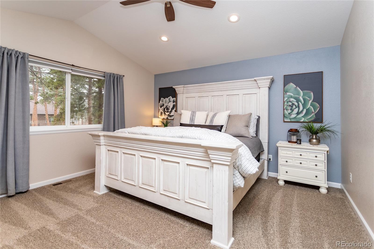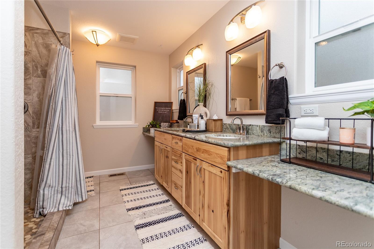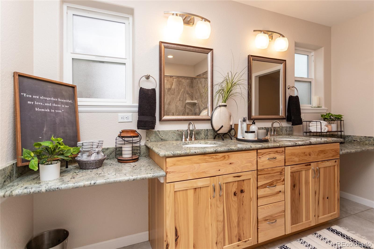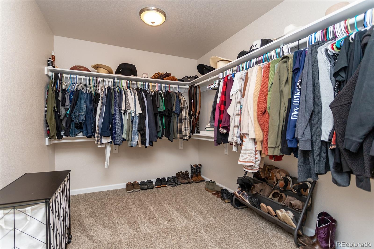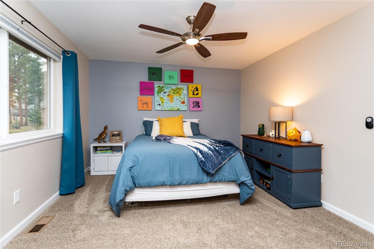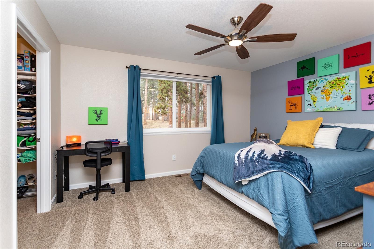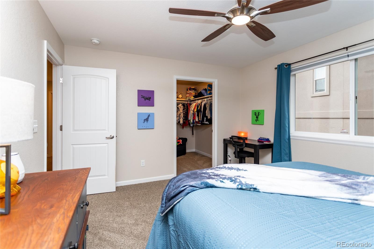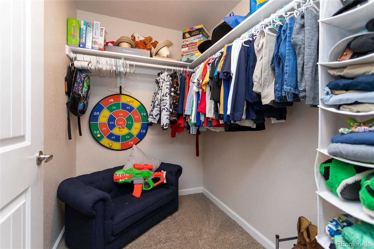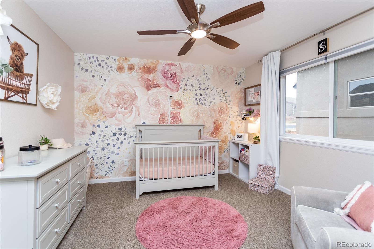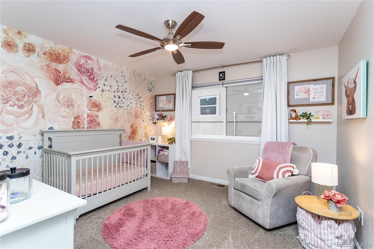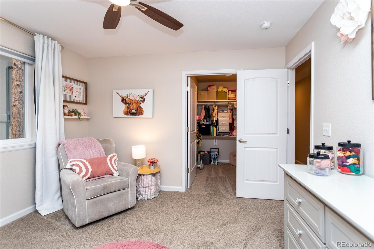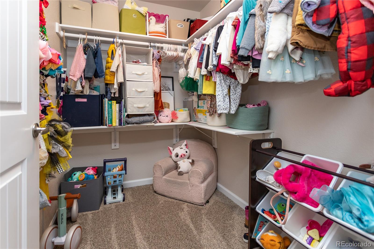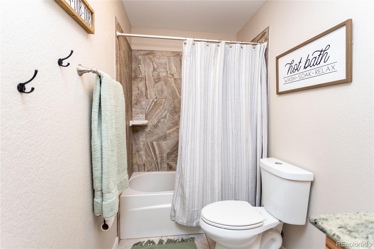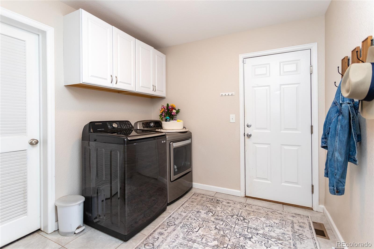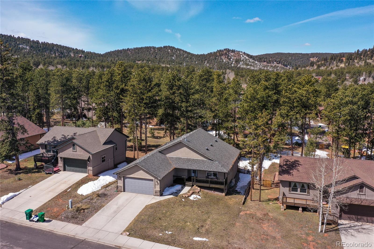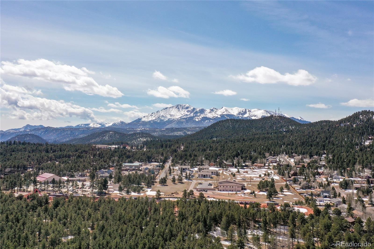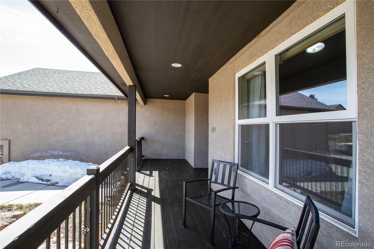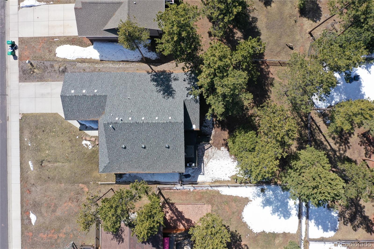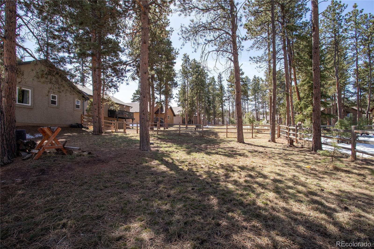Find us on...
Dashboard
- 3 Beds
- 2 Baths
- 2,000 Sqft
- ¼ Acres
New Search X
1136 Ptarmigan Drive
New Carpet throughout! Remodeled master shower. Beautiful Kitchen with knotty pine cabinets, modern appliances, ample cabinet space, and a great layout. Adjacent to the kitchen, the dining area provides a wonderful space for family meals or intimate gatherings. Step into a warm and inviting living space adorned with natural light pouring in through large windows, accentuating the beauty of the surrounding mountain landscape. The cozy living room welcomes you with its inviting atmosphere, perfect for relaxation or entertaining guests. The primary bedroom offers a tranquil retreat with its comfortable space and attached bathroom. Two additional bedrooms provide flexibility for guests, a home office, or whatever suits your needs. All the bedrooms have walk in closets! Outside, discover the beauty of the Rocky Mountains right from your doorstep. Whether it's enjoying your morning coffee on the front porch or hosting barbecues in the backyard, you'll love the outdoor living opportunities this property provides. Decks in both front and rear, to enjoy. With its ideal location in Woodland Park, you'll have easy access to outdoor adventures, including camping hiking, biking, fishing, and skiing, while still being close to local amenities and conveniences. Close to National Forest Land. Don't miss out on this opportunity to own in the Woodland Park community. Come see for yourself!
Listing Office: ERA Shields Real Estate 
Essential Information
- MLS® #4541697
- Price$645,000
- Bedrooms3
- Bathrooms2.00
- Full Baths1
- Square Footage2,000
- Acres0.25
- Year Built2017
- TypeResidential
- Sub-TypeSingle Family Residence
- StatusPending
Community Information
- Address1136 Ptarmigan Drive
- SubdivisionStoneRidge Village
- CityWoodland Park
- CountyTeller
- StateCO
- Zip Code80863
Amenities
- Parking Spaces2
- # of Garages2
- ViewMountain(s)
Interior
- HeatingForced Air, Natural Gas
- CoolingNone
- FireplaceYes
- # of Fireplaces1
- FireplacesGas, Living Room
- StoriesOne
Interior Features
Eat-in Kitchen, Granite Counters, Smoke Free, Walk-In Closet(s)
Appliances
Dishwasher, Disposal, Range, Refrigerator
Exterior
- Lot DescriptionLevel
- RoofComposition
Exterior Features
Dog Run, Fire Pit, Private Yard
Windows
Double Pane Windows, Window Coverings
School Information
- DistrictWoodland Park RE-2
- ElementaryGateway
- MiddleWoodland Park
- HighWoodland Park
Additional Information
- Date ListedMay 7th, 2025
- ZoningPBC_AG
Listing Details
 ERA Shields Real Estate
ERA Shields Real Estate
 Terms and Conditions: The content relating to real estate for sale in this Web site comes in part from the Internet Data eXchange ("IDX") program of METROLIST, INC., DBA RECOLORADO® Real estate listings held by brokers other than RE/MAX Professionals are marked with the IDX Logo. This information is being provided for the consumers personal, non-commercial use and may not be used for any other purpose. All information subject to change and should be independently verified.
Terms and Conditions: The content relating to real estate for sale in this Web site comes in part from the Internet Data eXchange ("IDX") program of METROLIST, INC., DBA RECOLORADO® Real estate listings held by brokers other than RE/MAX Professionals are marked with the IDX Logo. This information is being provided for the consumers personal, non-commercial use and may not be used for any other purpose. All information subject to change and should be independently verified.
Copyright 2025 METROLIST, INC., DBA RECOLORADO® -- All Rights Reserved 6455 S. Yosemite St., Suite 500 Greenwood Village, CO 80111 USA
Listing information last updated on December 1st, 2025 at 2:03am MST.

