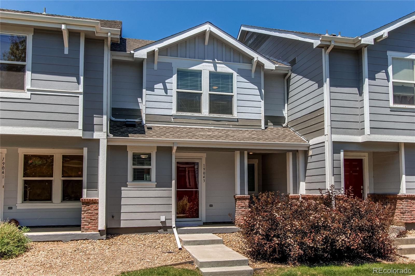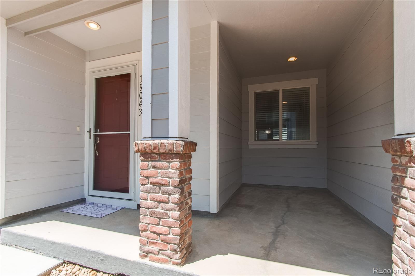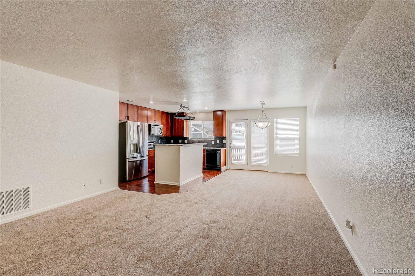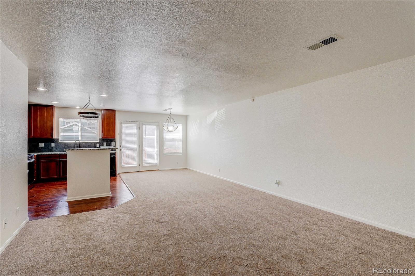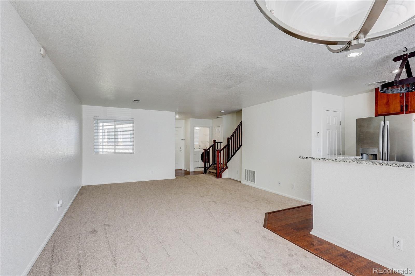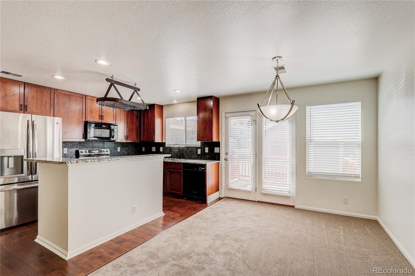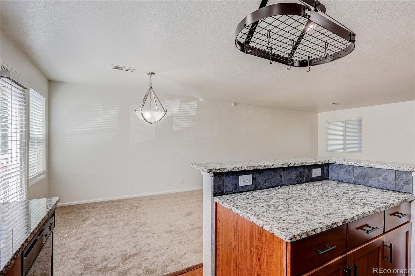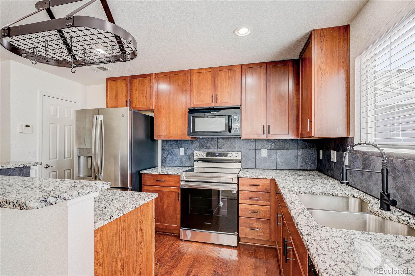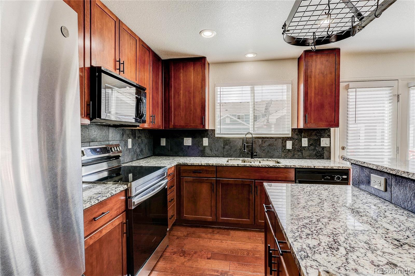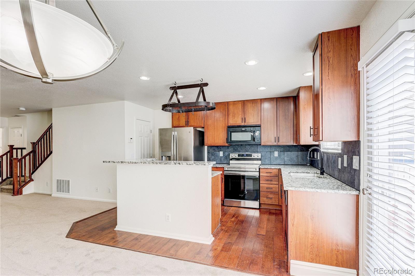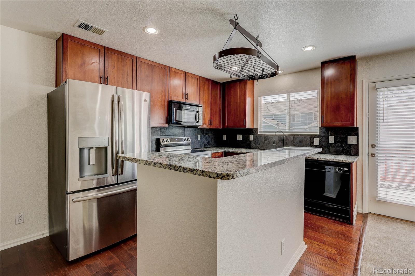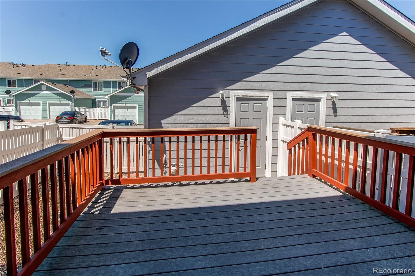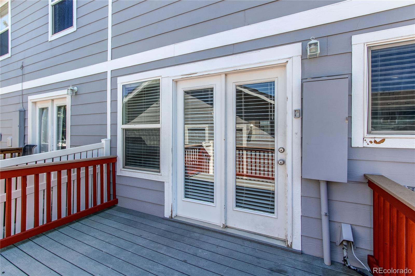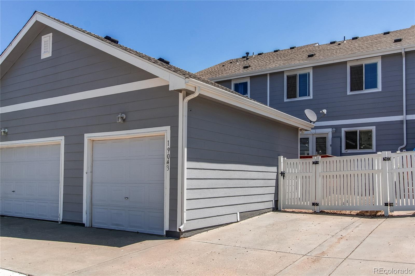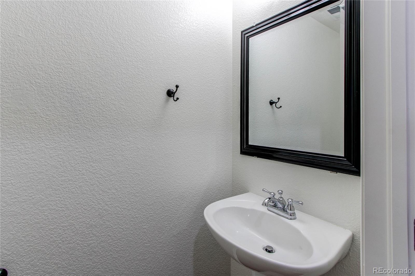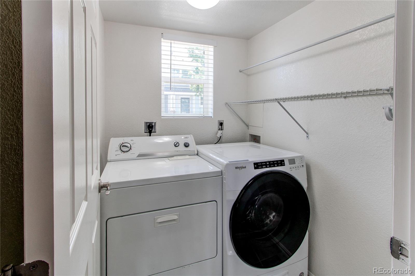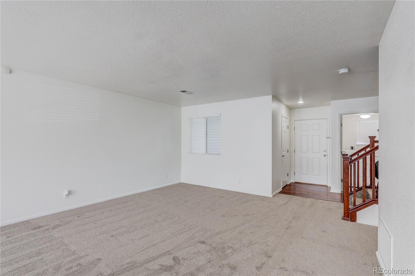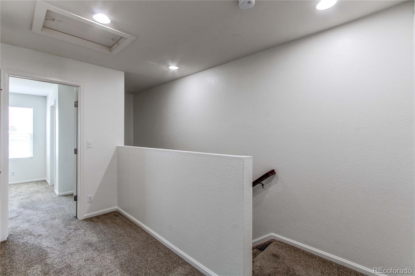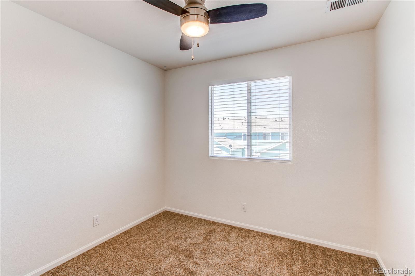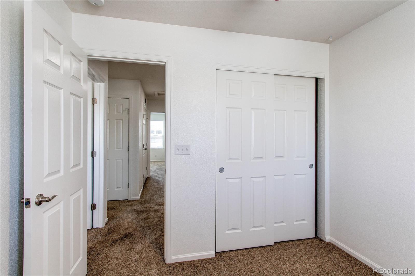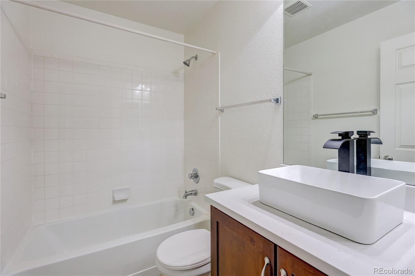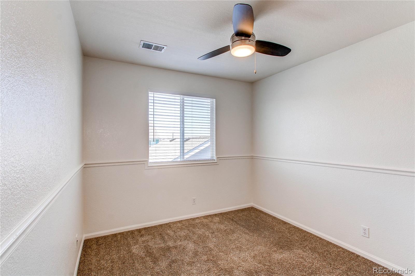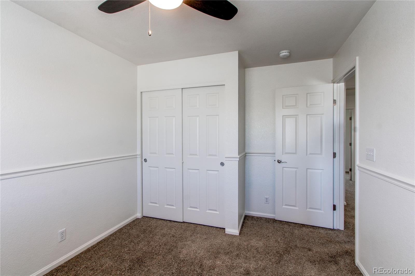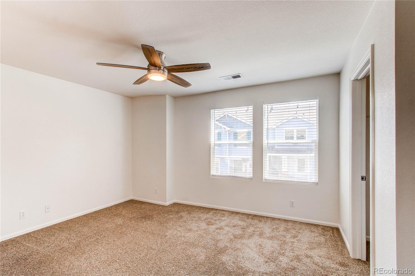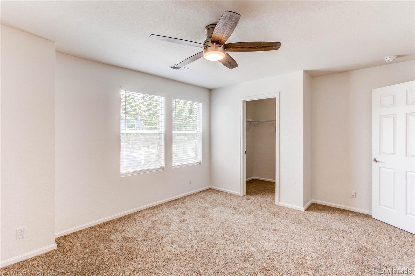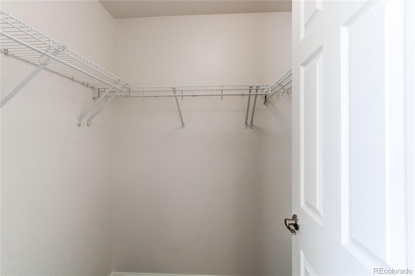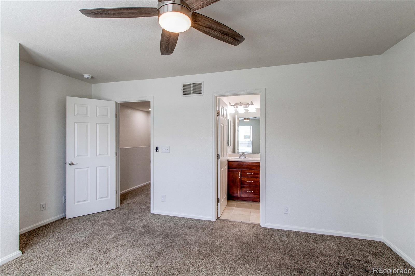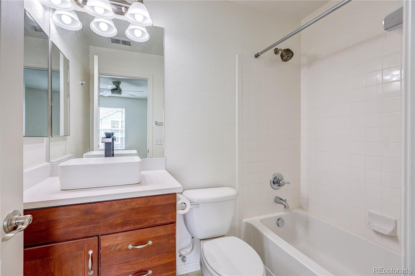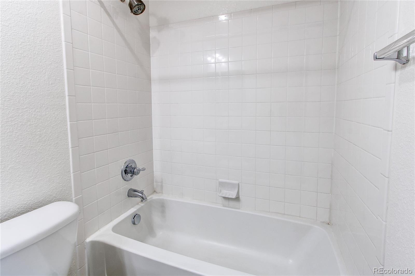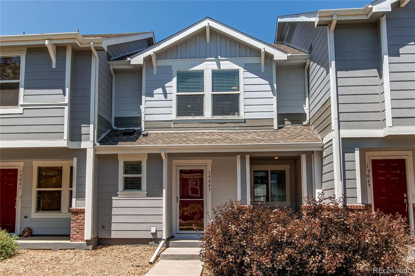Find us on...
Dashboard
- 3 Beds
- 3 Baths
- 1,394 Sqft
- .04 Acres
New Search X
19043 E 58th Avenue
This exquisite townhome offers an unparalleled combination of convenience, comfort, and community. Nestled in a prime location, this is the ideal place to call home. Step inside and you'll immediately be impressed by the spacious and inviting layout. The open-concept living area creates a warm and welcoming atmosphere, perfect for both relaxing and entertaining guests. The heart of the home is the fully equipped kitchen, complete with sleek countertops and ample cabinet space. A new Microwave and Range have recently been added. Upstairs, you'll find the generously sized bedrooms for every family member or guest. The primary bedroom boasts a walk-in closet! New countertops and modern sinks were added to both upstairs bathrooms. Off the kitchen is the private deck, perfect for enjoying your morning coffee or hosting a BBQ. Additionally, you have a detached 1-car garage and 1 reserved parking space. HOA is in the process of exterior maintenance around the complex. This includes new roofs, siding repairs, and some painting. The community park is nearby for playtime, outdoor recreation, picnics, or casual strolls. With its unbeatable location minutes away from DIA, shopping, commuter rail station, restaurants, breweries, Costco, and the Gaylord Resort, this townhome offers a lifestyle that is hard to beat.
Listing Office: Look Real Estate Group 
Essential Information
- MLS® #4541826
- Price$369,000
- Bedrooms3
- Bathrooms3.00
- Full Baths2
- Half Baths1
- Square Footage1,394
- Acres0.04
- Year Built2006
- TypeResidential
- Sub-TypeTownhouse
- StyleContemporary
- StatusPending
Community Information
- Address19043 E 58th Avenue
- SubdivisionFirst Creek
- CityDenver
- CountyDenver
- StateCO
- Zip Code80249
Amenities
- Parking Spaces2
- # of Garages1
Utilities
Cable Available, Electricity Connected, Phone Available
Parking
Concrete, Exterior Access Door
Interior
- HeatingForced Air
- CoolingCentral Air
- StoriesTwo
Interior Features
Ceiling Fan(s), Granite Counters, Kitchen Island, Open Floorplan, Pantry, Primary Suite, Smart Thermostat, Walk-In Closet(s)
Appliances
Dishwasher, Disposal, Dryer, Gas Water Heater, Microwave, Range, Refrigerator, Washer
Exterior
- Exterior FeaturesPrivate Yard, Rain Gutters
- Lot DescriptionGreenbelt, Master Planned
- WindowsWindow Coverings
- RoofComposition
- FoundationSlab
School Information
- DistrictDenver 1
- ElementaryGreen Valley
- MiddleDSST: Green Valley Ranch
- HighDSST: Green Valley Ranch
Additional Information
- Date ListedJune 12th, 2025
- ZoningC-MU-30
Listing Details
 Look Real Estate Group
Look Real Estate Group
 Terms and Conditions: The content relating to real estate for sale in this Web site comes in part from the Internet Data eXchange ("IDX") program of METROLIST, INC., DBA RECOLORADO® Real estate listings held by brokers other than RE/MAX Professionals are marked with the IDX Logo. This information is being provided for the consumers personal, non-commercial use and may not be used for any other purpose. All information subject to change and should be independently verified.
Terms and Conditions: The content relating to real estate for sale in this Web site comes in part from the Internet Data eXchange ("IDX") program of METROLIST, INC., DBA RECOLORADO® Real estate listings held by brokers other than RE/MAX Professionals are marked with the IDX Logo. This information is being provided for the consumers personal, non-commercial use and may not be used for any other purpose. All information subject to change and should be independently verified.
Copyright 2025 METROLIST, INC., DBA RECOLORADO® -- All Rights Reserved 6455 S. Yosemite St., Suite 500 Greenwood Village, CO 80111 USA
Listing information last updated on November 2nd, 2025 at 9:48am MST.

