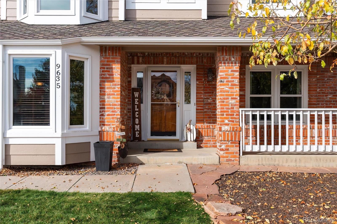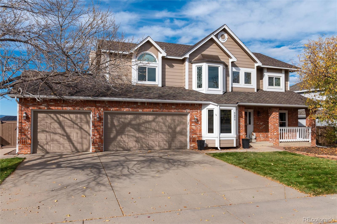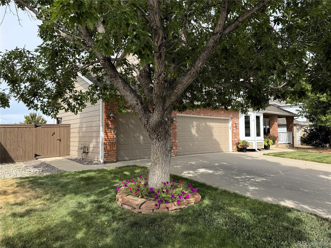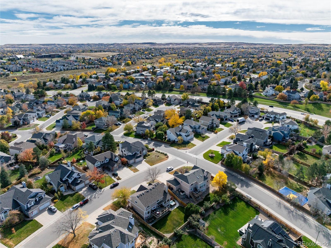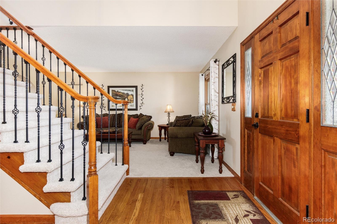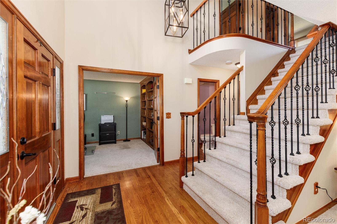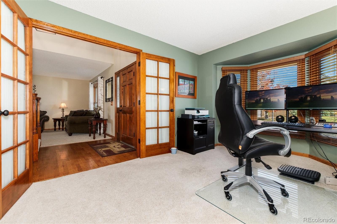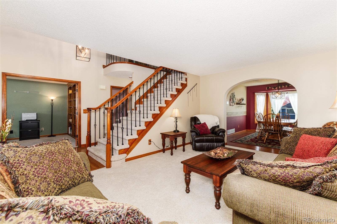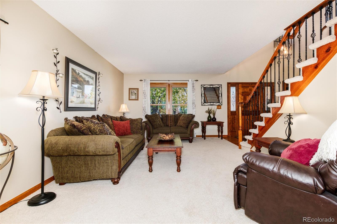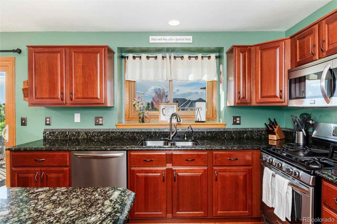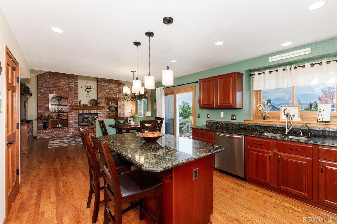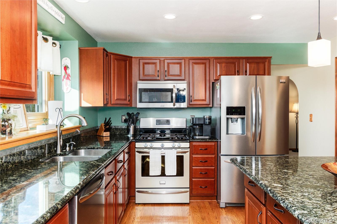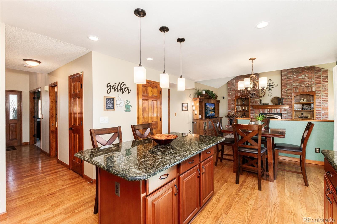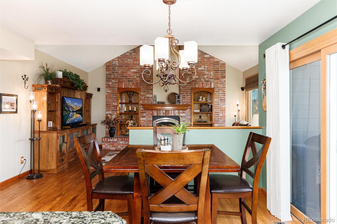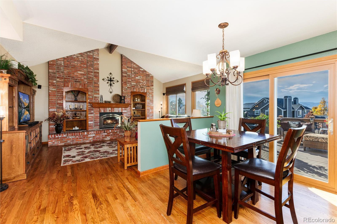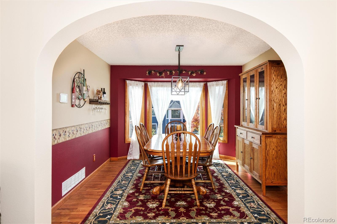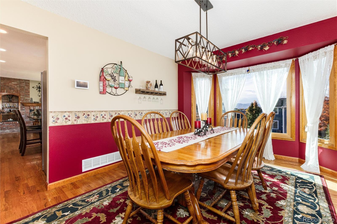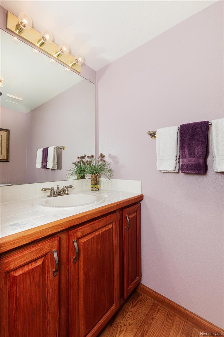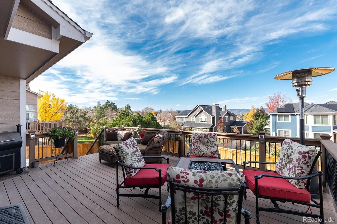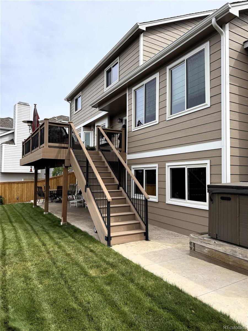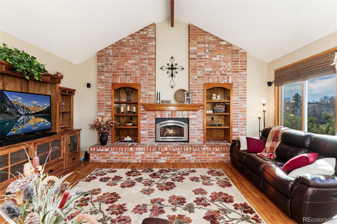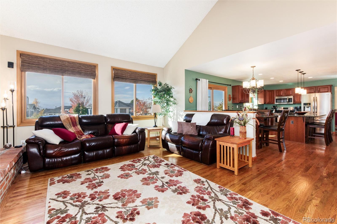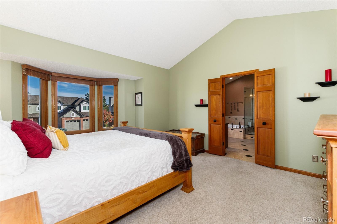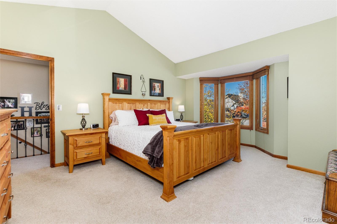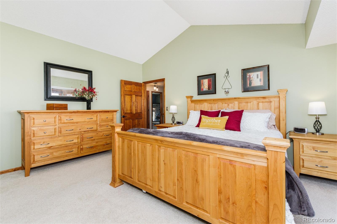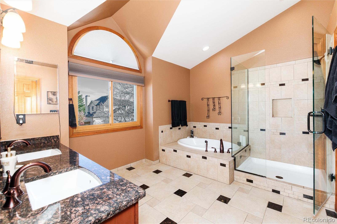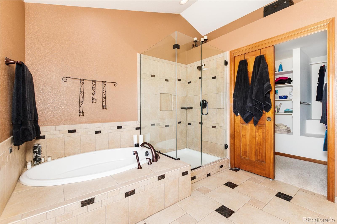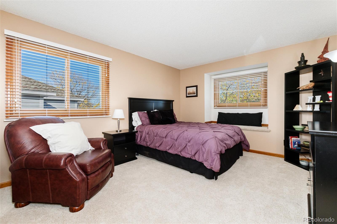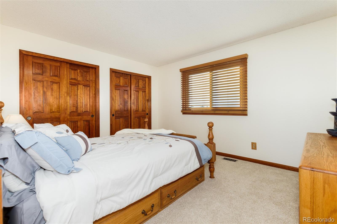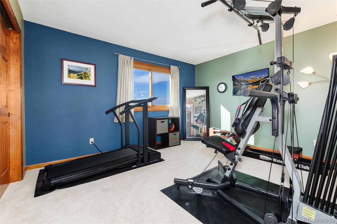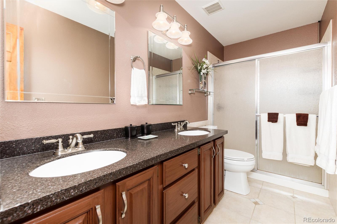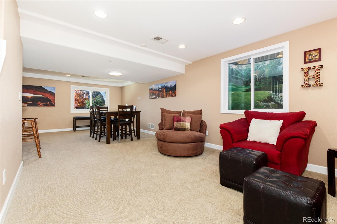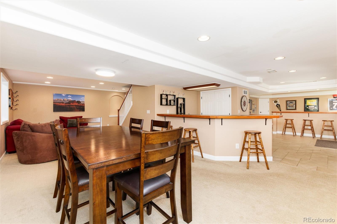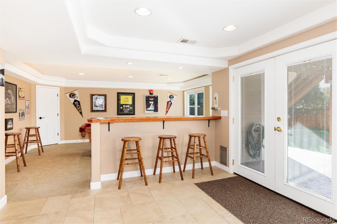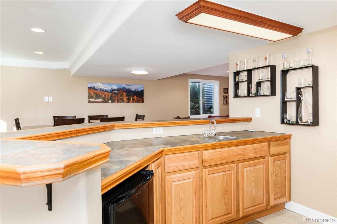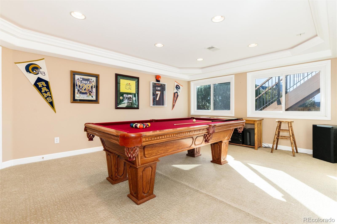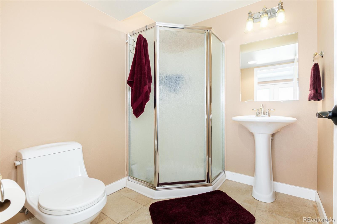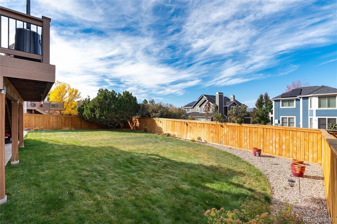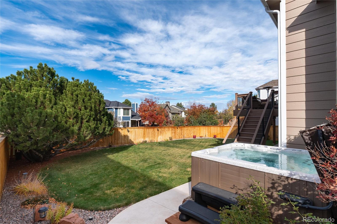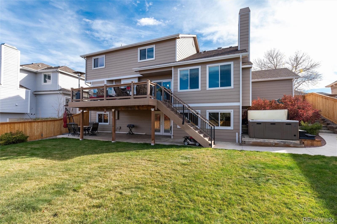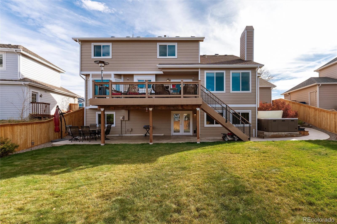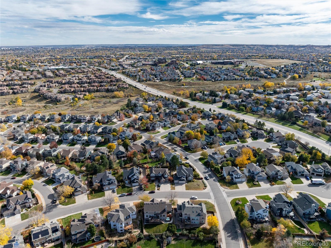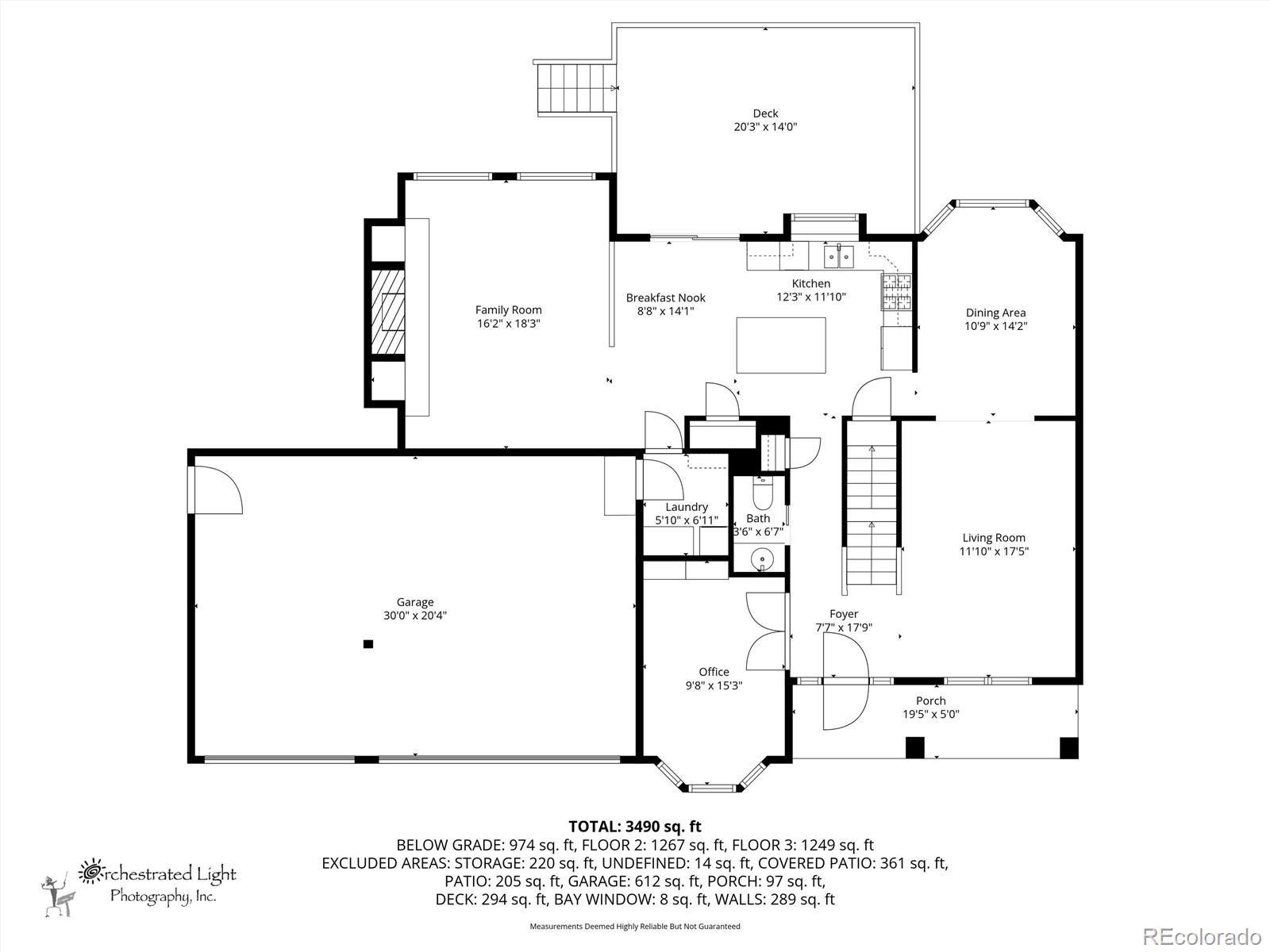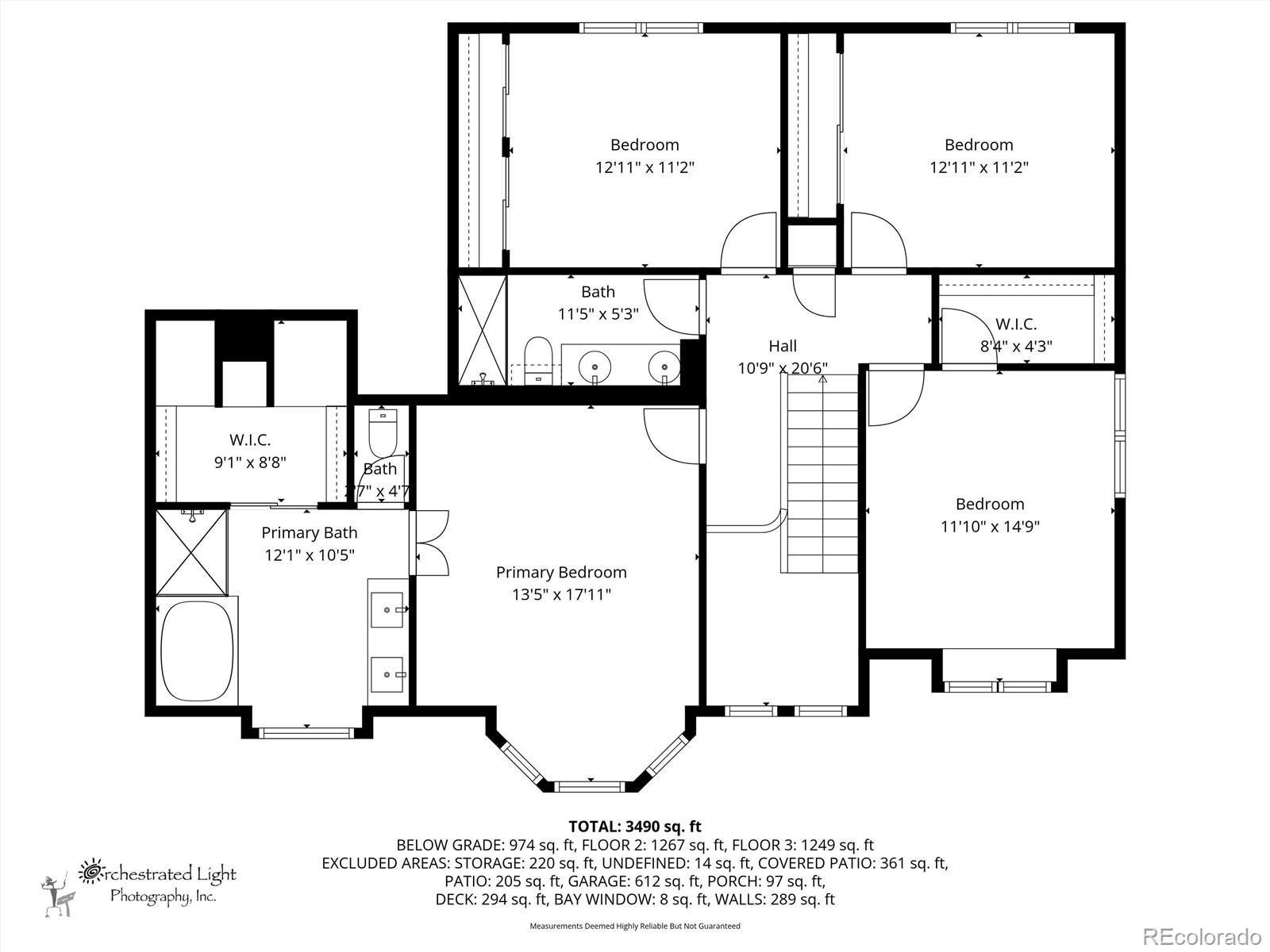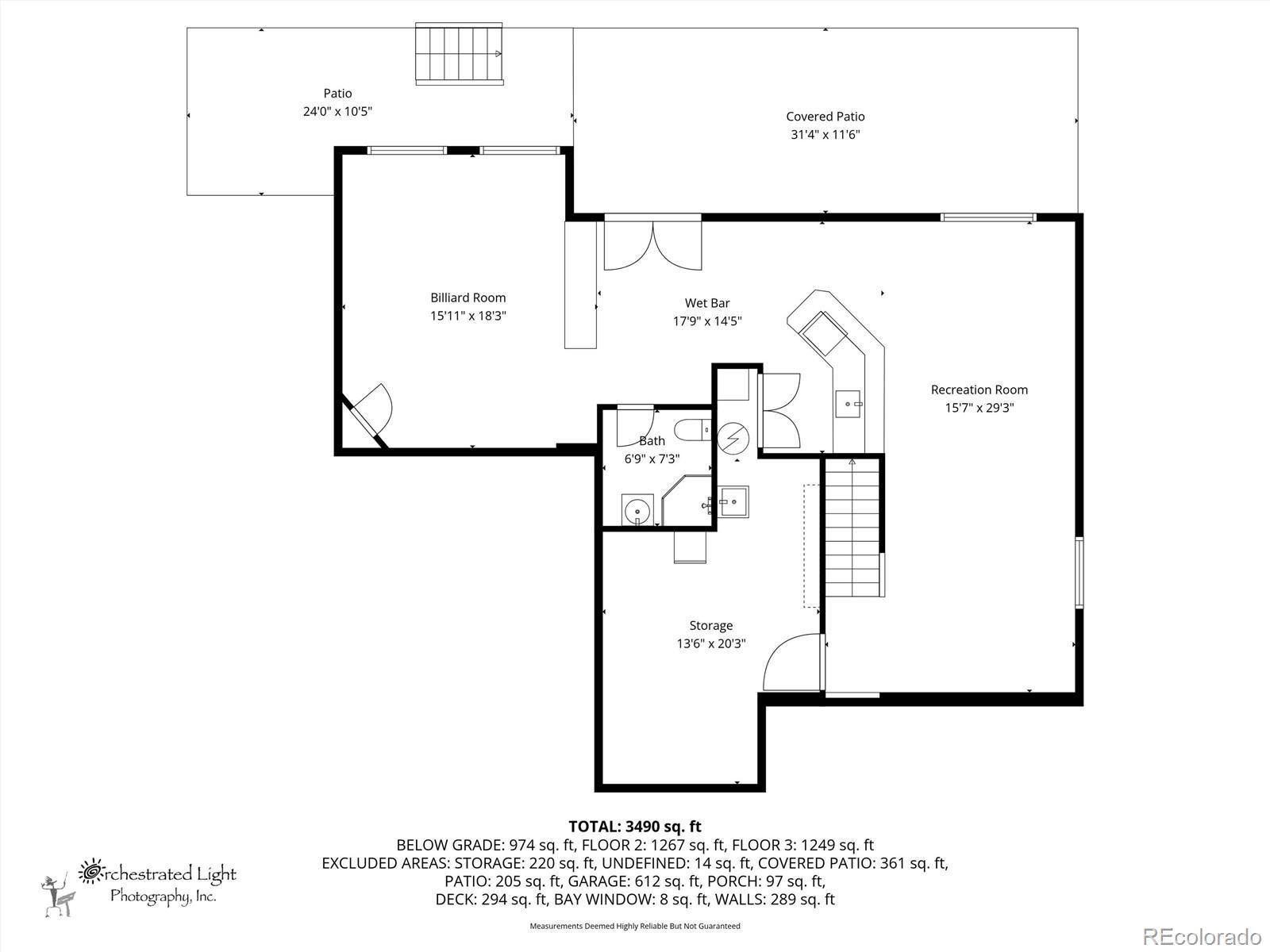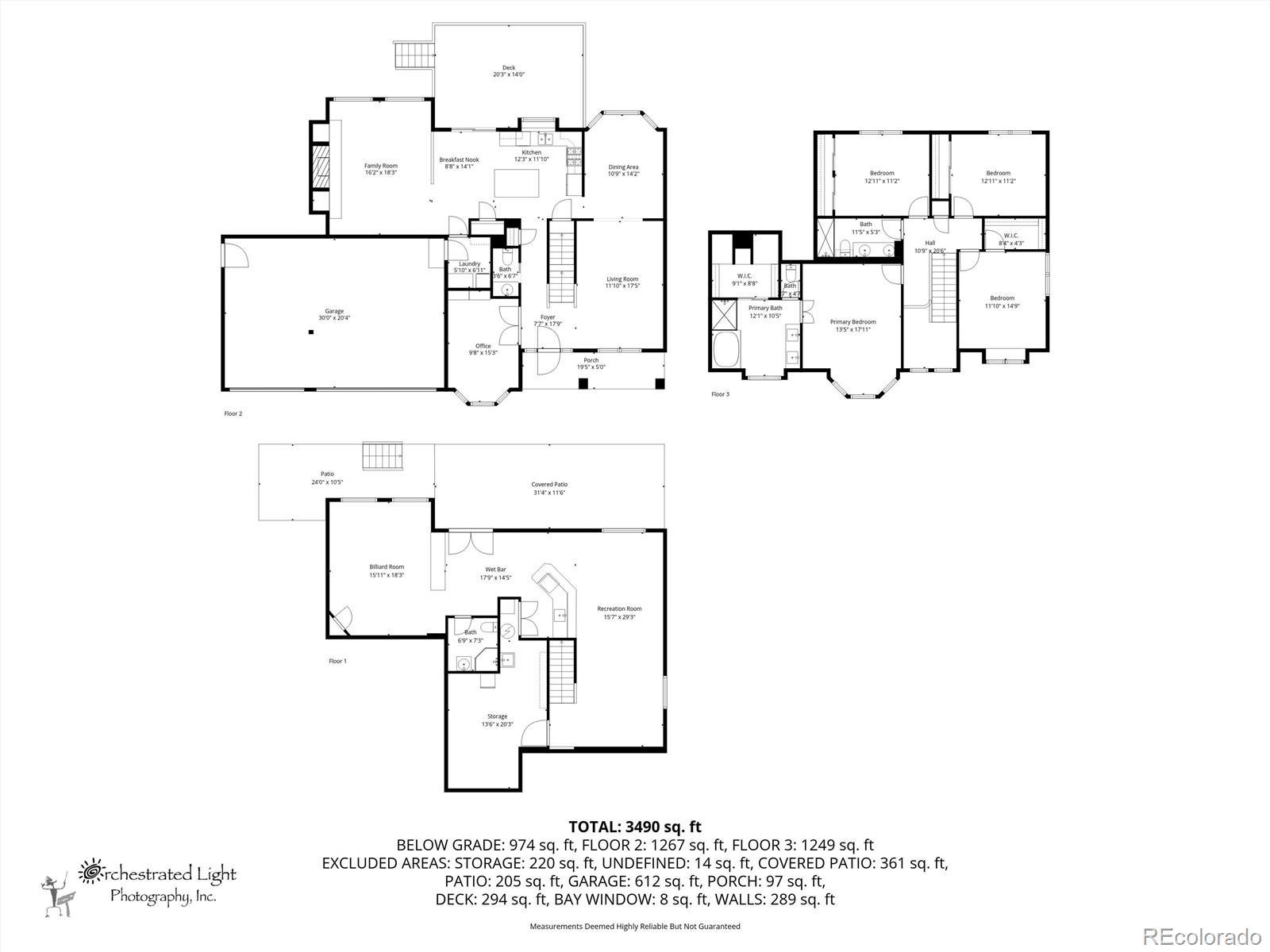Find us on...
Dashboard
- 4 Beds
- 4 Baths
- 3,569 Sqft
- .16 Acres
New Search X
9635 Cherryvale Drive
*** Welcome To 9635 Cherryvale Drive — A Beautifully Maintained and Improved Colorado Contemporary Home Nestled in the Heart of Highlands Ranch’s Northridge Community ** Price Adjustment! ** This Four-Bedroom, Four-Bathroom Home Perfectly Blends Warmth, Style, and Comfort, Offering Spaces Designed for Both Everyday Living and Graceful Entertaining ** Step Inside to a Bright, Open Floor Plan that Flows Seamlessly from the Welcoming Foyer to a Private Office, the Living and Dining Rooms, & into the Kitchen and Family Room ** The Vaulted Family Room with a Gas Log Fireplace, Custom Shelving, and Brick Surround Create an Inviting Gathering Place ** Hardwood Floors Flow Through the Main Level, While Carpet Enhances the Living Room, Office, Upstairs Bedrooms, and the Finished Basement ** The Kitchen Features High-End Stainless-Steel Appliances, a Generous Island, and Casual Dining Space ** A Large Custom Trex Deck — Perfect For Enjoying Colorado Mountain Views and Sunsets ** Upstairs, a Vaulted Primary Suite with a Spa-Like Ensuite Bath Featuring a Soaking Tub, Step-In Shower, along with Three Additional Spacious Bedrooms and Full Bath ** The Finished, Walk-Out Basement Offers Even More Room to Relax and Entertain, Complete With a Private Patio and Hot Tub ** Additional Highlights Include Newer Roof & Windows, a Large Three-Car Garage with Extra Storage, and Close Proximity to Local Parks, Trails, and the Wonderful Community Amenities Highlands Ranch Is Known For ** Come Experience This Home — Where Delightful Contemporary Colorado Living Meets Comfort and Style & Fabulous Potential for More ** Schedule Your Private Showing Today! *** Video: https://youtu.be/RN8dWIKjIsk ………………..====>> Information provided herein is from sources deemed reliable but not guaranteed. Buyers must independently verify all information. <<====
Listing Office: Compass - Denver 
Essential Information
- MLS® #4542207
- Price$943,000
- Bedrooms4
- Bathrooms4.00
- Full Baths2
- Half Baths1
- Square Footage3,569
- Acres0.16
- Year Built1990
- TypeResidential
- Sub-TypeSingle Family Residence
- StyleContemporary
- StatusActive
Community Information
- Address9635 Cherryvale Drive
- SubdivisionNorthridge of Highlands Ranch
- CityHighlands Ranch
- CountyDouglas
- StateCO
- Zip Code80126
Amenities
- Parking Spaces3
- # of Garages3
- ViewMountain(s)
Amenities
Fitness Center, Playground, Pool, Tennis Court(s), Trail(s)
Utilities
Electricity Connected, Internet Access (Wired), Natural Gas Connected, Phone Connected
Parking
Concrete, Dry Walled, Exterior Access Door, Storage
Interior
- HeatingForced Air
- CoolingCentral Air
- FireplaceYes
- # of Fireplaces1
- FireplacesFamily Room, Gas Log
- StoriesTwo
Interior Features
Ceiling Fan(s), Eat-in Kitchen, Five Piece Bath, Granite Counters, High Ceilings, High Speed Internet, Kitchen Island, Pantry, Primary Suite, Radon Mitigation System, Smoke Free, Sound System, Vaulted Ceiling(s), Walk-In Closet(s), Wet Bar
Appliances
Bar Fridge, Convection Oven, Dishwasher, Disposal, Dryer, Gas Water Heater, Microwave, Oven, Refrigerator, Sump Pump, Washer, Water Purifier
Exterior
- RoofComposition
- FoundationConcrete Perimeter, Slab
Exterior Features
Lighting, Private Yard, Rain Gutters, Spa/Hot Tub
Lot Description
Landscaped, Master Planned, Sprinklers In Front, Sprinklers In Rear
Windows
Bay Window(s), Triple Pane Windows, Window Coverings, Window Treatments
School Information
- DistrictDouglas RE-1
- ElementarySand Creek
- MiddleMountain Ridge
- HighMountain Vista
Additional Information
- Date ListedOctober 30th, 2025
- ZoningPDU
Listing Details
 Compass - Denver
Compass - Denver
 Terms and Conditions: The content relating to real estate for sale in this Web site comes in part from the Internet Data eXchange ("IDX") program of METROLIST, INC., DBA RECOLORADO® Real estate listings held by brokers other than RE/MAX Professionals are marked with the IDX Logo. This information is being provided for the consumers personal, non-commercial use and may not be used for any other purpose. All information subject to change and should be independently verified.
Terms and Conditions: The content relating to real estate for sale in this Web site comes in part from the Internet Data eXchange ("IDX") program of METROLIST, INC., DBA RECOLORADO® Real estate listings held by brokers other than RE/MAX Professionals are marked with the IDX Logo. This information is being provided for the consumers personal, non-commercial use and may not be used for any other purpose. All information subject to change and should be independently verified.
Copyright 2026 METROLIST, INC., DBA RECOLORADO® -- All Rights Reserved 6455 S. Yosemite St., Suite 500 Greenwood Village, CO 80111 USA
Listing information last updated on February 26th, 2026 at 1:34pm MST.

