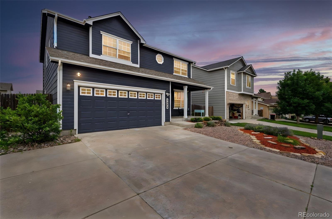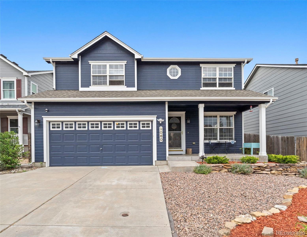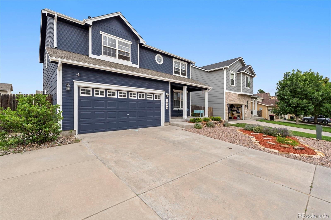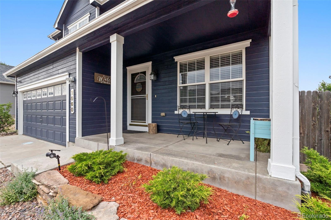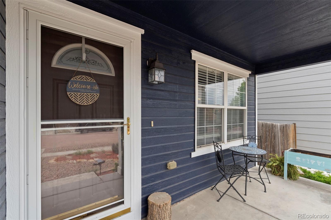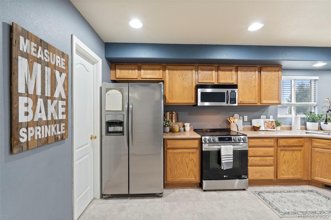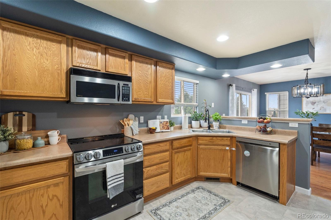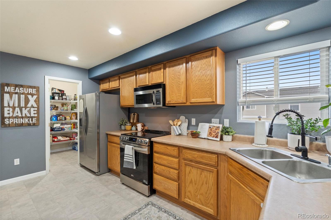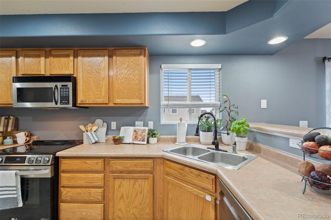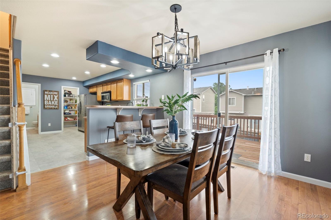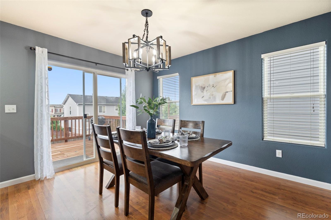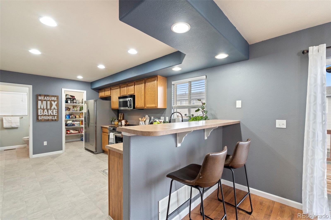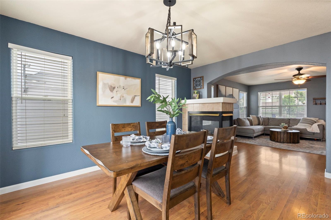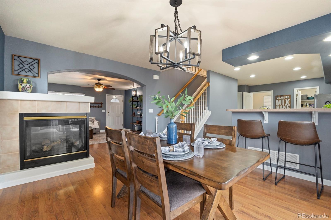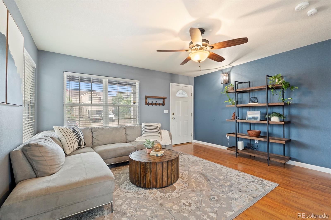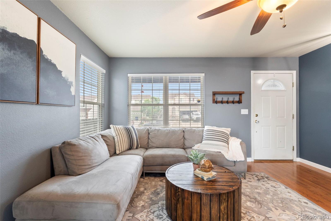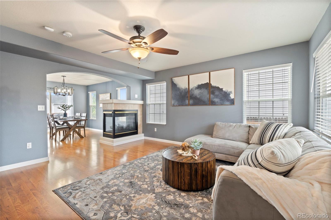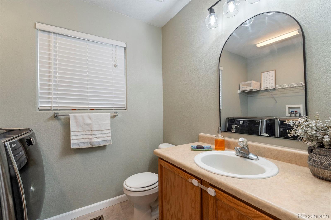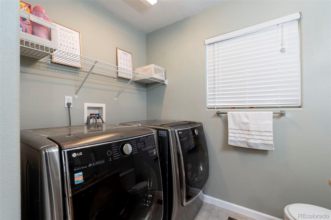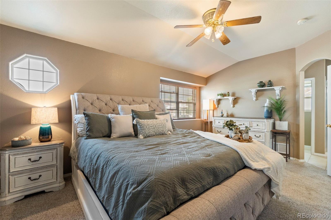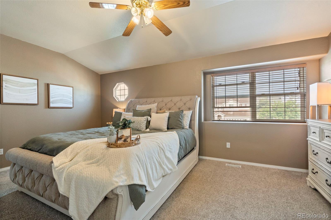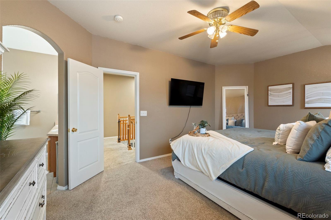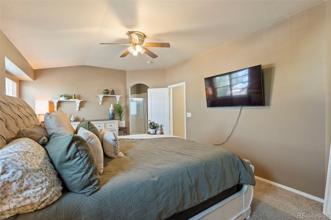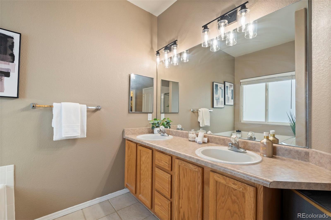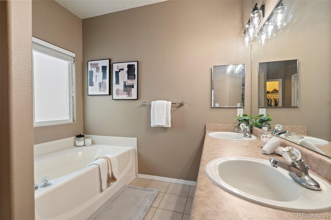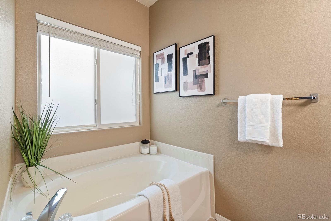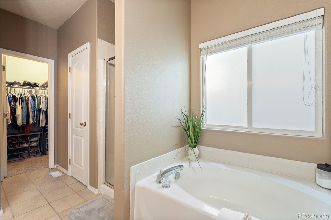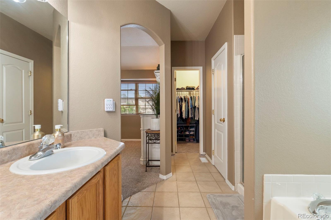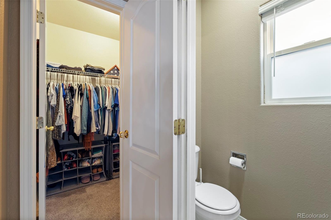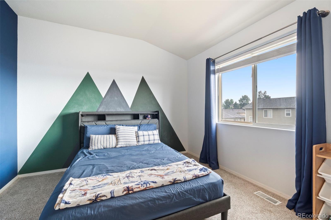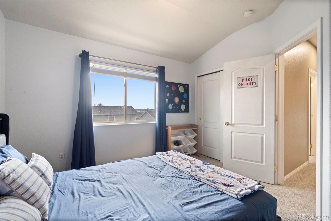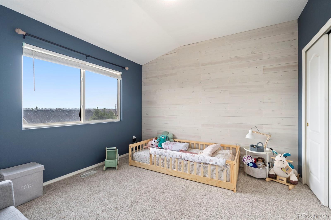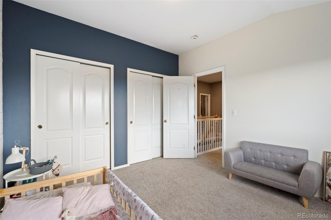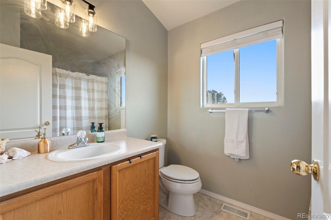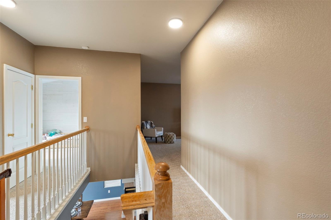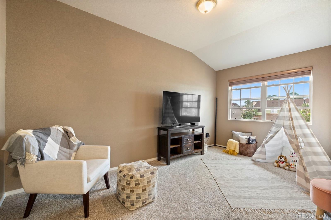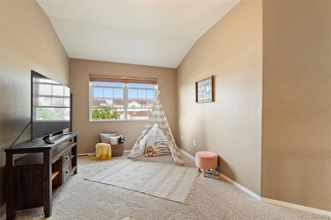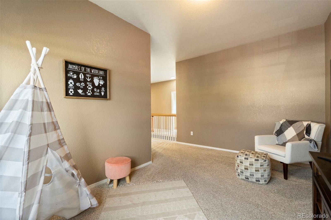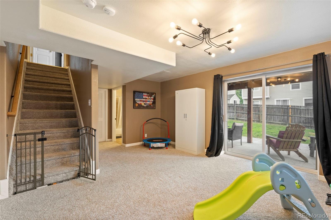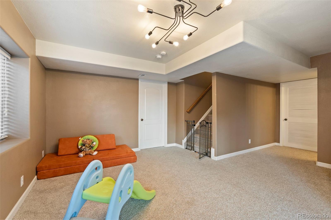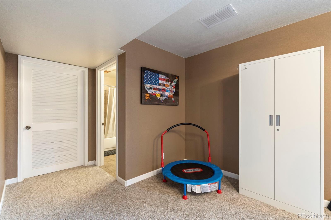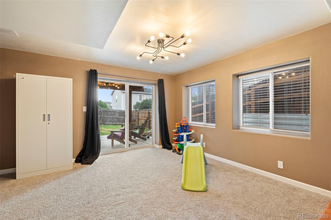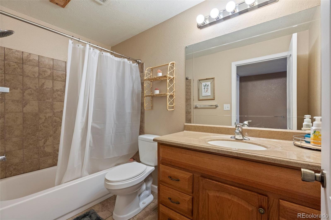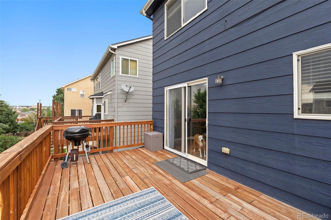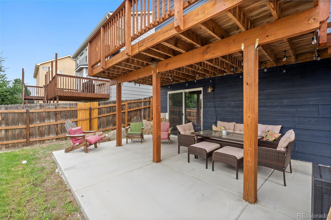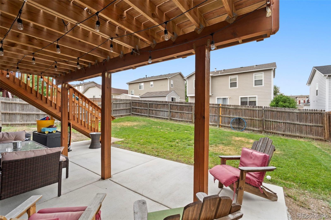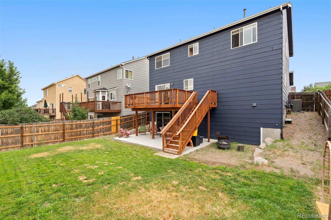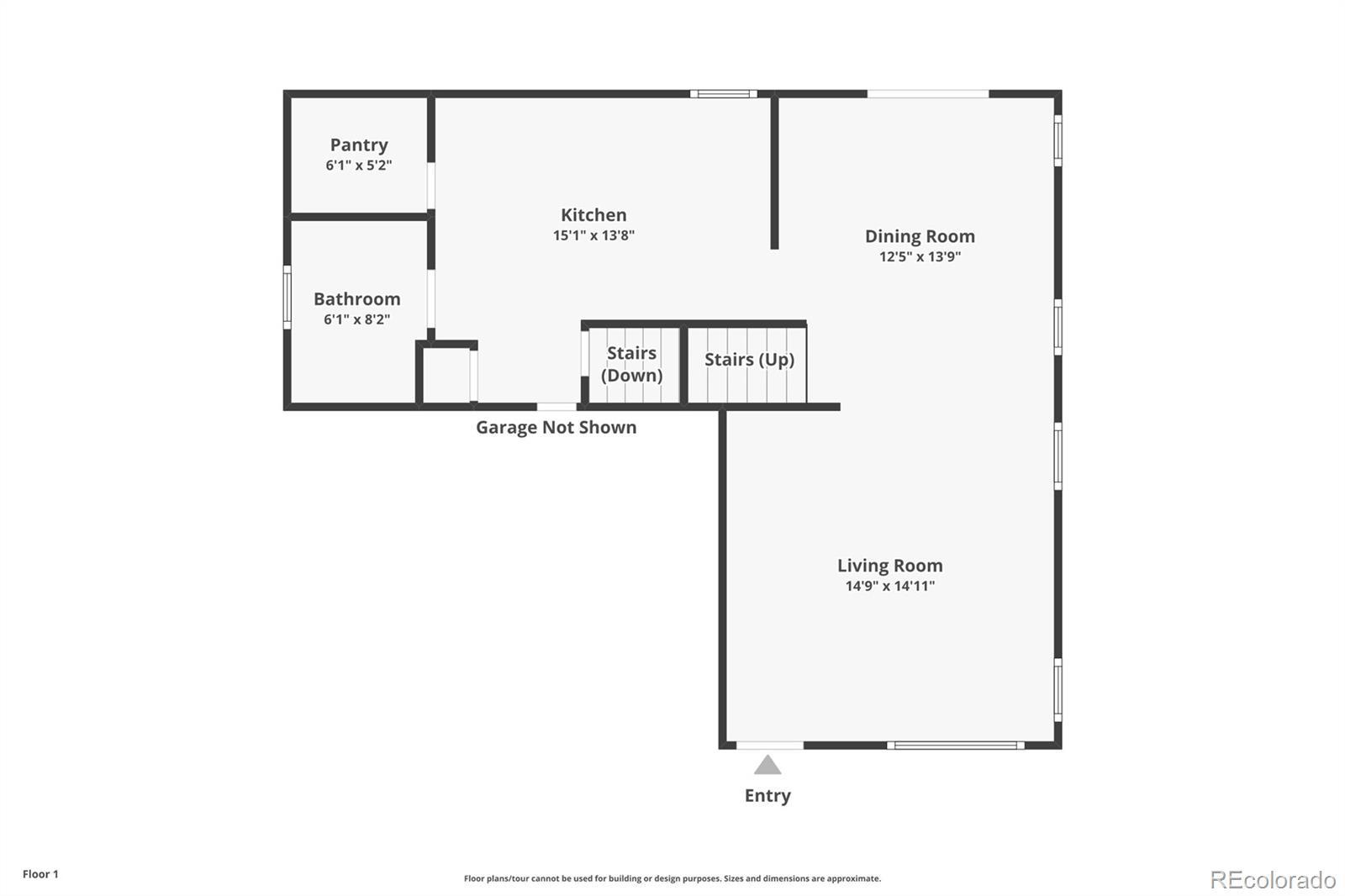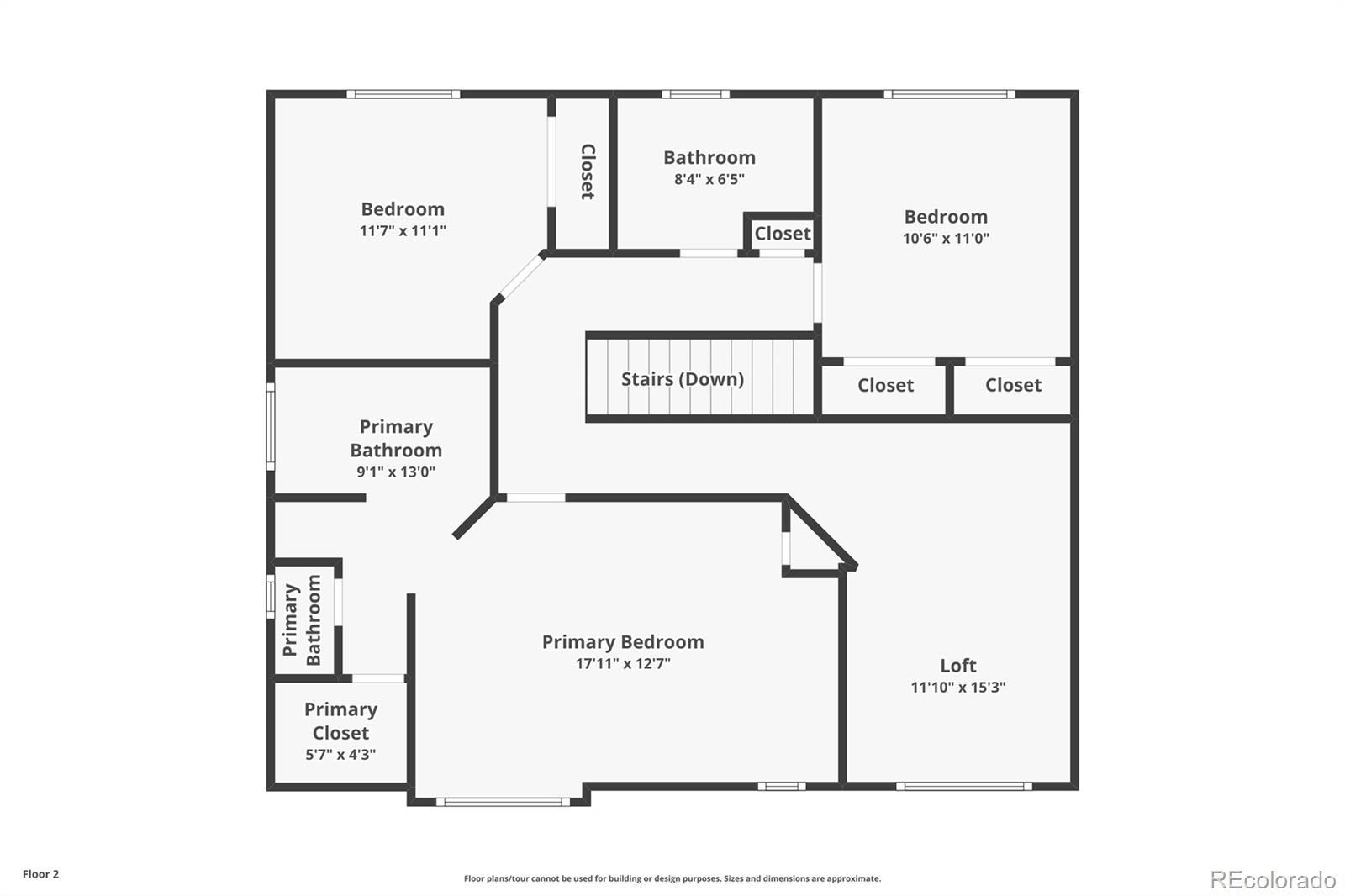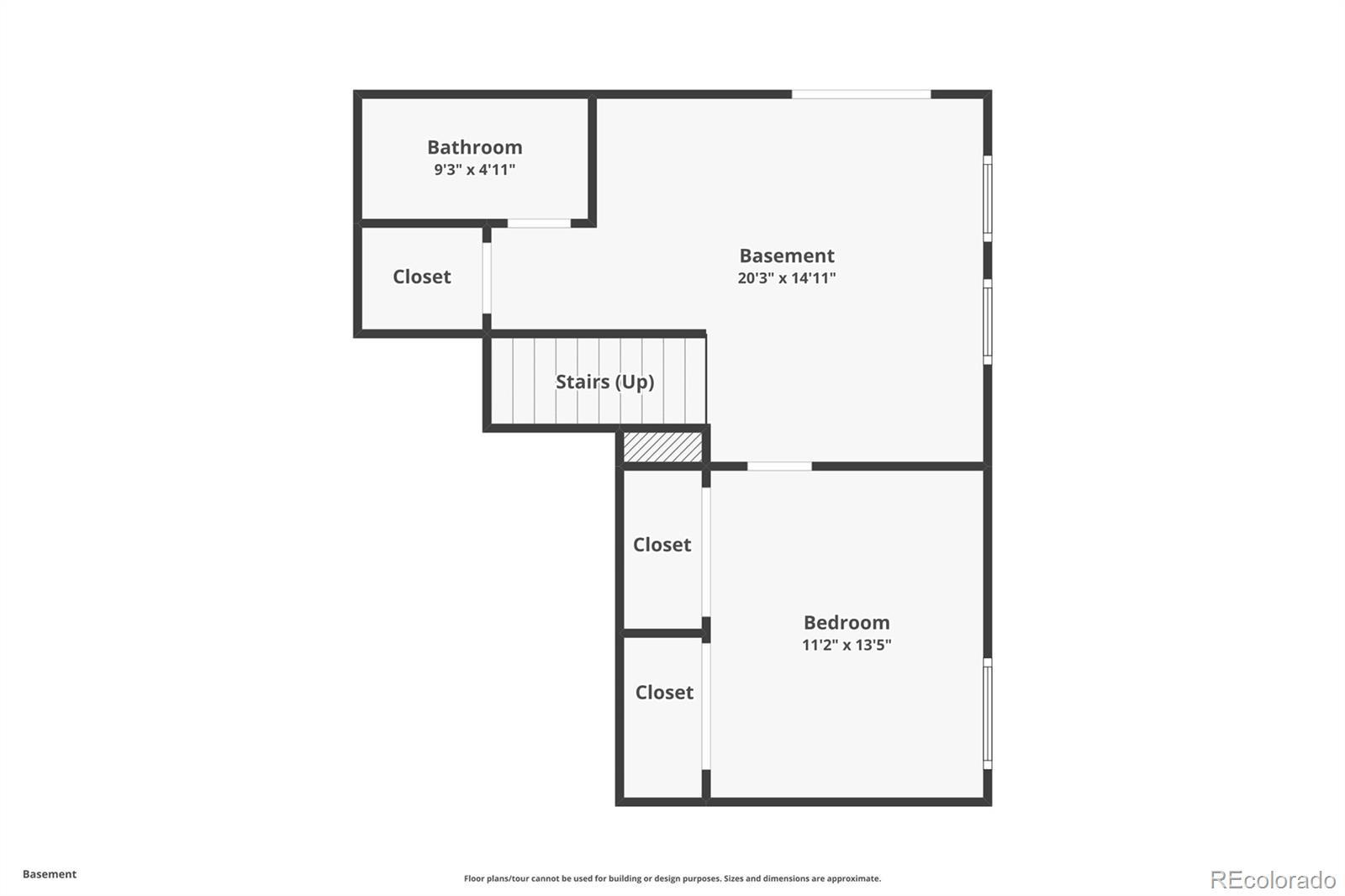Find us on...
Dashboard
- 4 Beds
- 4 Baths
- 2,424 Sqft
- .11 Acres
New Search X
2060 Pinyon Jay Drive
Step into a home that doesn’t just meet your needs—it evolves with your lifestyle, welcoming you in with warmth, function, and a layout designed to support every season of life. From the moment you walk through the front door, you’re drawn into the heart of the home. The main level invites connection—whether it’s morning coffee by the three-sided gas fireplace, lively dinner parties, or quiet evenings unwinding with the people you love. The open floor plan offers room to breathe without sacrificing intimacy, the updated light fixtures and new stainless appliances give the space a refreshed, move-in-ready feel. While the kitchen is designed for efficiency, the walk-in pantry ensures there’s always room for what matters—whether it’s holiday prep or your latest Costco haul. Upstairs, the rhythm of the home shifts into a quieter pace. Three bedrooms and a spacious loft offer a functional flow, perfect for growing & expanding, work-from-home flexibility, or creating space to simply pause. The primary suite is a true sanctuary, tucked away under vaulted ceilings, a walk-in closet, & 5-piece bath that turns everyday routines into moments of relaxation. Downstairs, possibility expands with a fully finished walkout basement—complete with a second living room, full bath, and an additional bedroom that’s ideal for guests, teens, or multigenerational living. Whether you're watching movies, creating a home gym, or finally starting that hobby space, this level is all about versatility. Outside, the experience continues. Step onto the expansive wood deck, where summer dinners and golden hour sunsets take center stage. Below, the newly poured patio extends your living space into the beautifully landscaped backyard. All of this, tucked into a quiet community with easy access to military bases, shopping, schools, and local conveniences—plus the rare bonus of a desirable assumable loan offers flexibility in today’s market. Your Next Chapter Begins Here
Listing Office: eXp Realty, LLC 
Essential Information
- MLS® #4542430
- Price$475,000
- Bedrooms4
- Bathrooms4.00
- Full Baths3
- Half Baths1
- Square Footage2,424
- Acres0.11
- Year Built2002
- TypeResidential
- Sub-TypeSingle Family Residence
- StatusPending
Community Information
- Address2060 Pinyon Jay Drive
- SubdivisionClaremont Ranch
- CityColorado Springs
- CountyEl Paso
- StateCO
- Zip Code80951
Amenities
- Parking Spaces2
- ParkingConcrete, Dry Walled
- # of Garages2
Utilities
Electricity Connected, Natural Gas Connected
Interior
- HeatingForced Air, Natural Gas
- CoolingCentral Air
- FireplaceYes
- # of Fireplaces1
- StoriesTwo
Interior Features
Ceiling Fan(s), Corian Counters, Five Piece Bath, High Ceilings, High Speed Internet, Laminate Counters, Pantry, Primary Suite, Tile Counters, Vaulted Ceiling(s), Walk-In Closet(s)
Appliances
Dishwasher, Disposal, Microwave, Range, Refrigerator
Fireplaces
Dining Room, Gas, Living Room
Exterior
- Exterior FeaturesPrivate Yard, Rain Gutters
- WindowsDouble Pane Windows
- RoofComposition
Lot Description
Landscaped, Level, Sprinklers In Rear
School Information
- DistrictDistrict 49
- ElementaryEvans
- MiddleHorizon
- HighSand Creek
Additional Information
- Date ListedJuly 17th, 2025
- ZoningPUD CAD-O
Listing Details
 eXp Realty, LLC
eXp Realty, LLC
 Terms and Conditions: The content relating to real estate for sale in this Web site comes in part from the Internet Data eXchange ("IDX") program of METROLIST, INC., DBA RECOLORADO® Real estate listings held by brokers other than RE/MAX Professionals are marked with the IDX Logo. This information is being provided for the consumers personal, non-commercial use and may not be used for any other purpose. All information subject to change and should be independently verified.
Terms and Conditions: The content relating to real estate for sale in this Web site comes in part from the Internet Data eXchange ("IDX") program of METROLIST, INC., DBA RECOLORADO® Real estate listings held by brokers other than RE/MAX Professionals are marked with the IDX Logo. This information is being provided for the consumers personal, non-commercial use and may not be used for any other purpose. All information subject to change and should be independently verified.
Copyright 2025 METROLIST, INC., DBA RECOLORADO® -- All Rights Reserved 6455 S. Yosemite St., Suite 500 Greenwood Village, CO 80111 USA
Listing information last updated on October 29th, 2025 at 9:33pm MDT.

