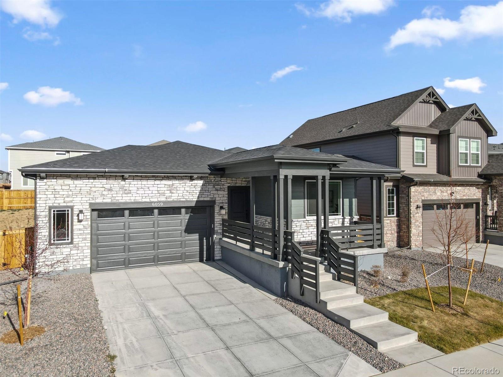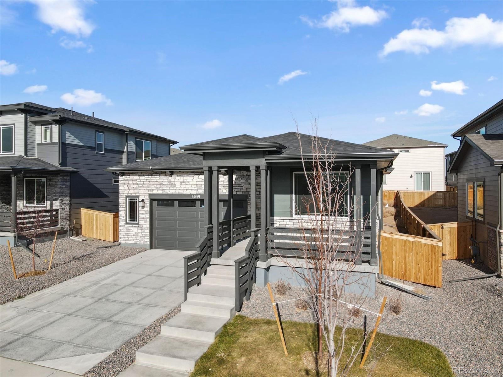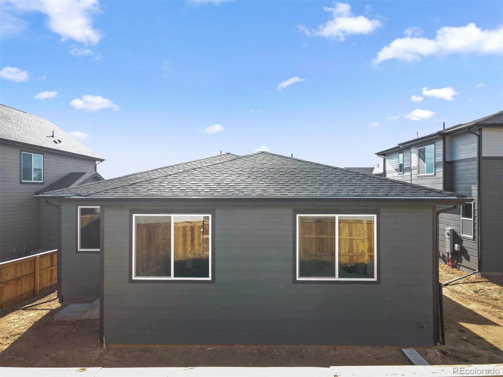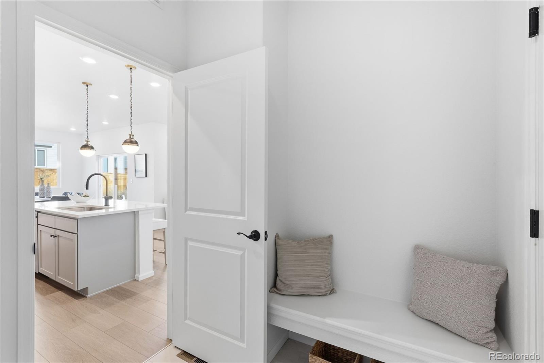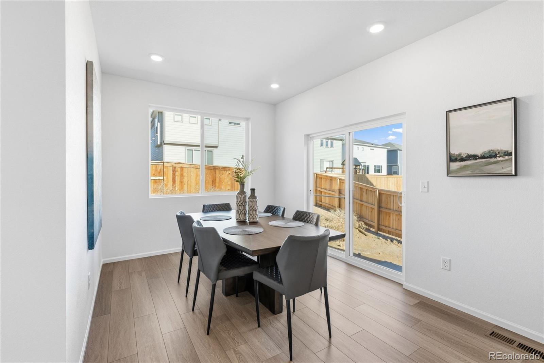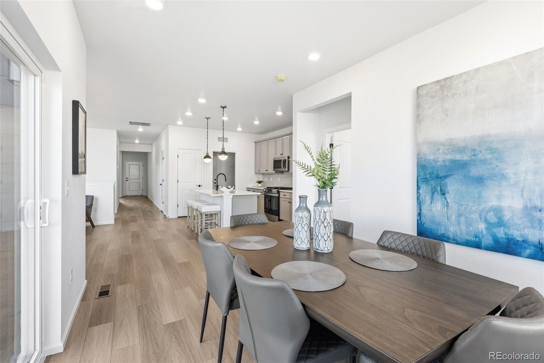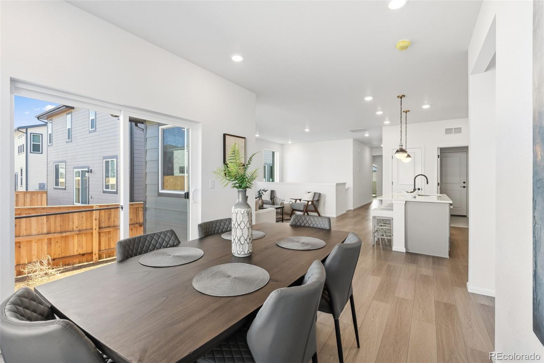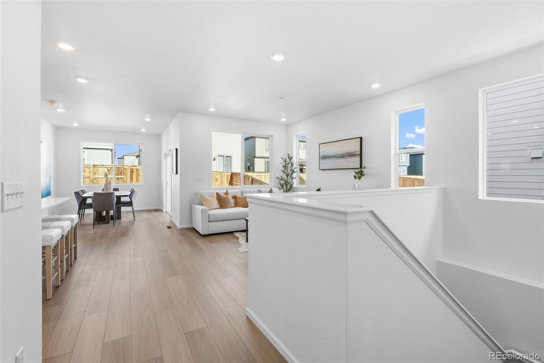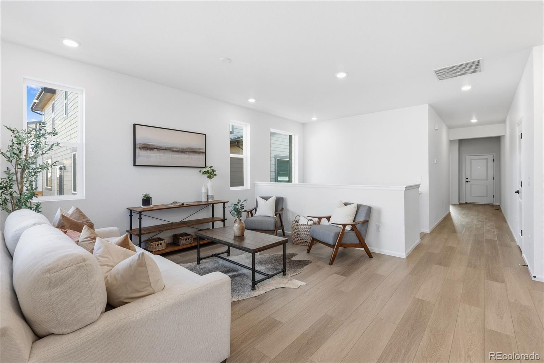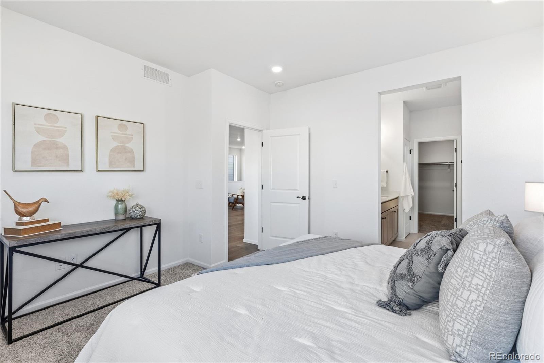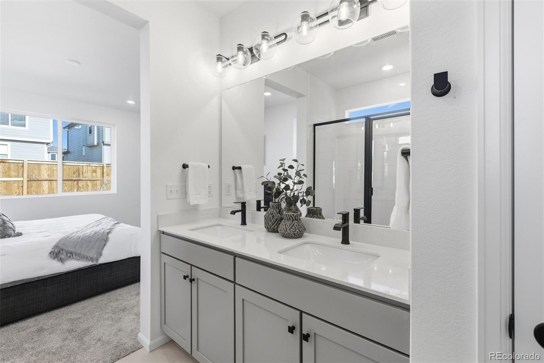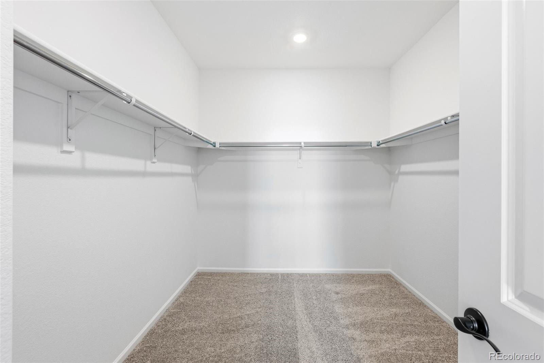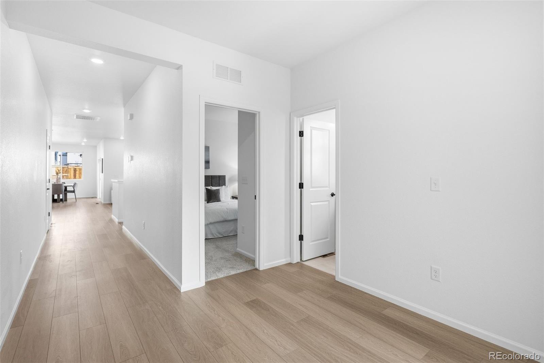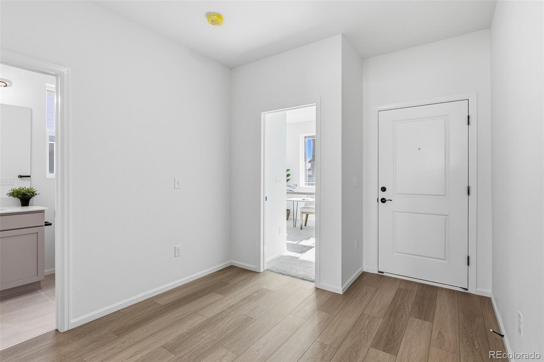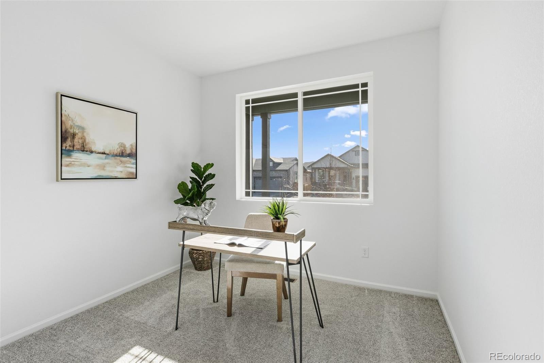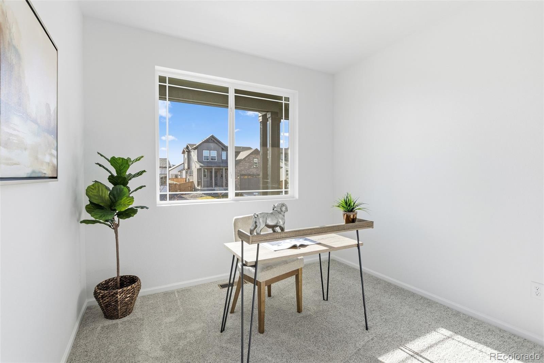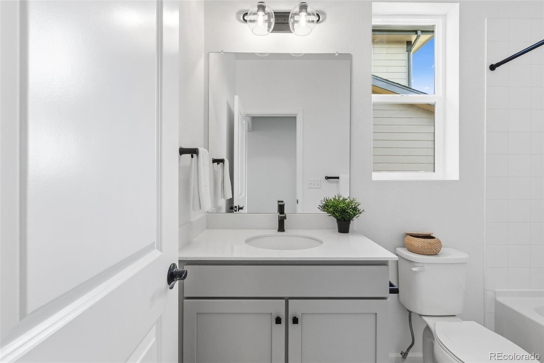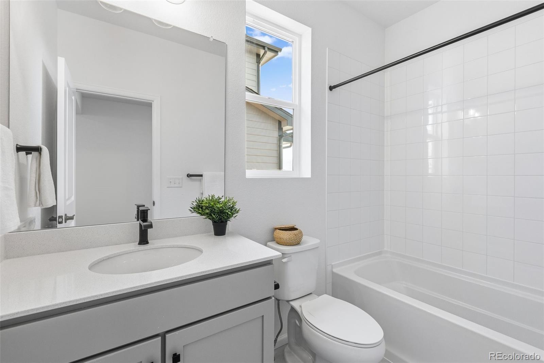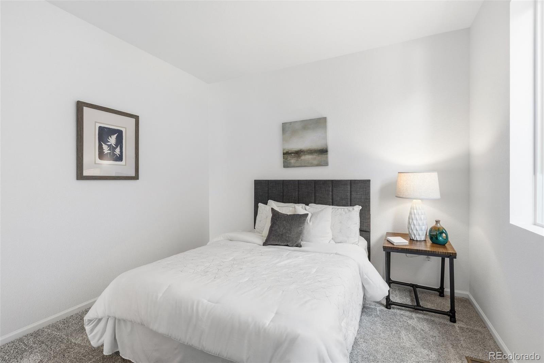Find us on...
Dashboard
- 4 Beds
- 3 Baths
- 2,228 Sqft
- .13 Acres
New Search X
6053 Caribou Drive
This thoughtfully designed 4-bedroom, 3-bath home offers the perfect blend of style and versatility. A main floor bedroom and full bath provide an ideal setup for guests, multi-generational living, or a private home office. The chef-inspired kitchen showcases Mastercraft 36" upper cabinets, sleek quartz countertops, a full subway tile backsplash, and stainless steel appliances including a gas range. The open-concept layout flows seamlessly into the living and dining areas—perfect for everyday living and entertaining. A built-in bench in the mudroom and central A/C add comfort and convenience. Upstairs, the spacious primary suite features dual sinks and a well-appointed layout. An oversized 2-car garage with an 8’ door offers generous space for vehicles, storage, or hobbies. Enjoy the benefits of a low $85/month Metro District fee, which covers trash/recycling and maintenance of beautifully kept common areas. The community park includes a playground, swings, shaded seating areas, BBQ grills, picnic tables, expansive green space, walking paths, benches, and dog stations—perfect for both relaxing and staying active. Don't miss your chance to own this modern, move-in-ready home in a vibrant and amenity-rich neighborhood!
Listing Office: RE/MAX Professionals 
Essential Information
- MLS® #4544590
- Price$567,840
- Bedrooms4
- Bathrooms3.00
- Full Baths2
- Square Footage2,228
- Acres0.13
- Year Built2025
- TypeResidential
- Sub-TypeSingle Family Residence
- StatusActive
Community Information
- Address6053 Caribou Drive
- SubdivisionRidgeline Vista
- CityBrighton
- CountyAdams
- StateCO
- Zip Code80601
Amenities
- Parking Spaces2
- # of Garages2
Utilities
Cable Available, Electricity Available, Electricity Connected, Internet Access (Wired), Natural Gas Available, Natural Gas Connected, Phone Available
Parking
Concrete, Lighted, Smart Garage Door
Interior
- HeatingForced Air, Natural Gas
- CoolingCentral Air
- StoriesTwo
Interior Features
Kitchen Island, Open Floorplan, Pantry, Primary Suite, Quartz Counters, Smart Thermostat, Smoke Free, Solid Surface Counters, Walk-In Closet(s), Wired for Data
Appliances
Dishwasher, Disposal, Gas Water Heater, Microwave, Range, Self Cleaning Oven, Sump Pump, Tankless Water Heater
Exterior
- WindowsDouble Pane Windows
- RoofComposition
- FoundationSlab
Exterior Features
Private Yard, Rain Gutters, Smart Irrigation
Lot Description
Landscaped, Sprinklers In Front
School Information
- DistrictSchool District 27-J
- ElementaryPadilla
- MiddleOverland Trail
- HighBrighton
Additional Information
- Date ListedOctober 6th, 2025
- ZoningRES
Listing Details
 RE/MAX Professionals
RE/MAX Professionals
 Terms and Conditions: The content relating to real estate for sale in this Web site comes in part from the Internet Data eXchange ("IDX") program of METROLIST, INC., DBA RECOLORADO® Real estate listings held by brokers other than RE/MAX Professionals are marked with the IDX Logo. This information is being provided for the consumers personal, non-commercial use and may not be used for any other purpose. All information subject to change and should be independently verified.
Terms and Conditions: The content relating to real estate for sale in this Web site comes in part from the Internet Data eXchange ("IDX") program of METROLIST, INC., DBA RECOLORADO® Real estate listings held by brokers other than RE/MAX Professionals are marked with the IDX Logo. This information is being provided for the consumers personal, non-commercial use and may not be used for any other purpose. All information subject to change and should be independently verified.
Copyright 2026 METROLIST, INC., DBA RECOLORADO® -- All Rights Reserved 6455 S. Yosemite St., Suite 500 Greenwood Village, CO 80111 USA
Listing information last updated on January 17th, 2026 at 5:19pm MST.


