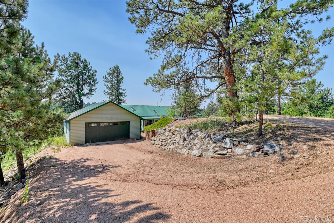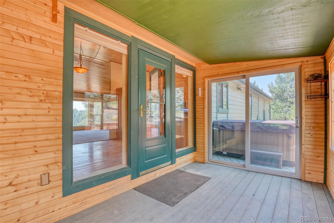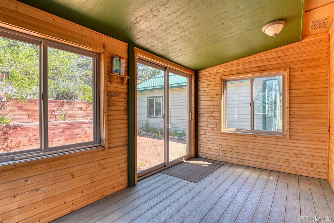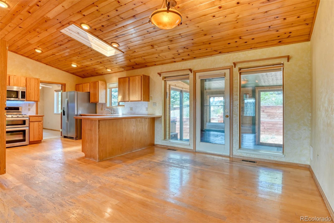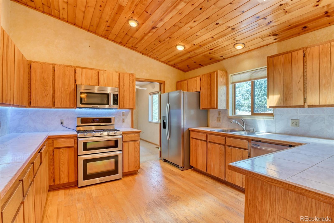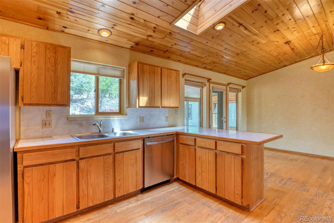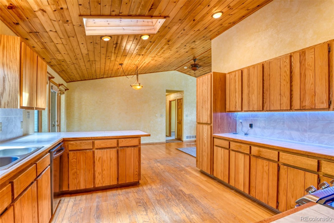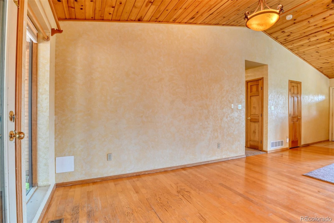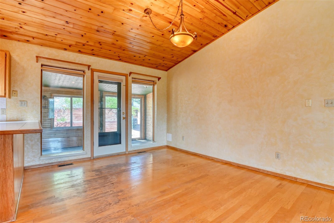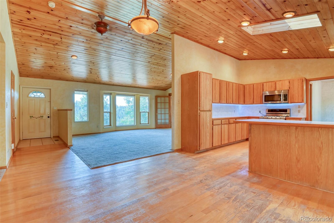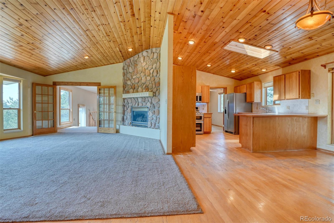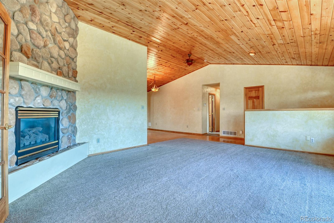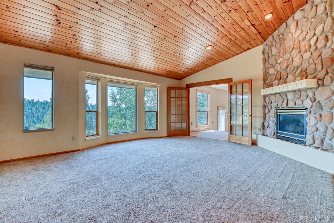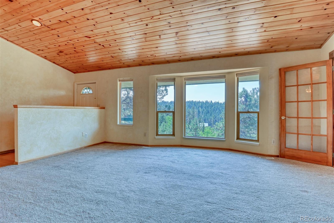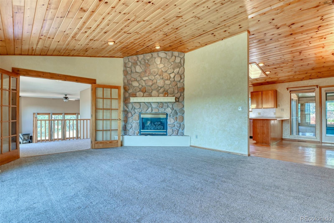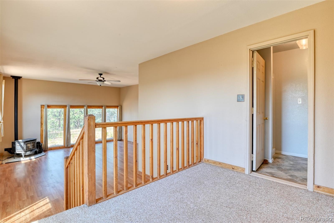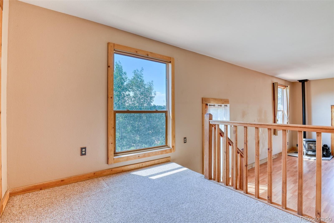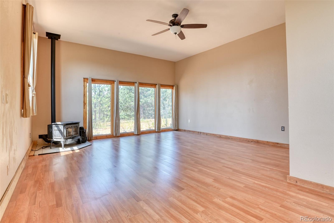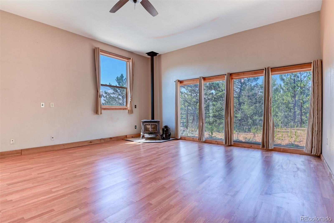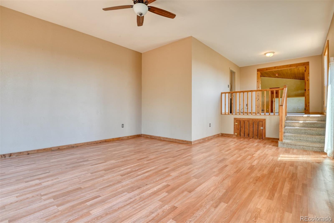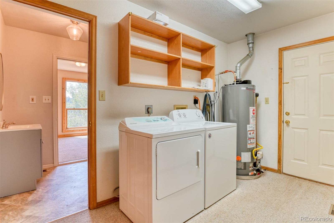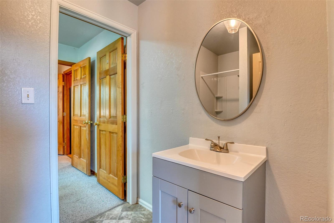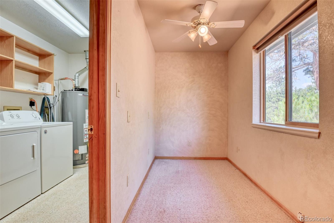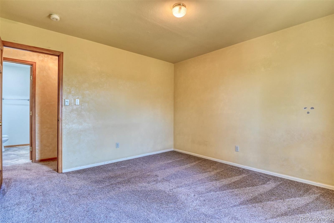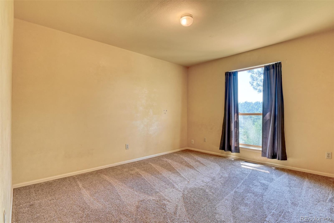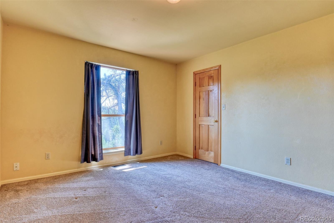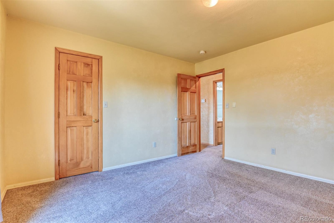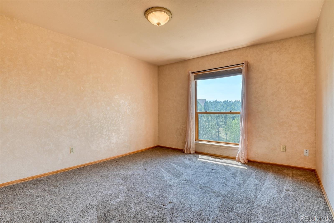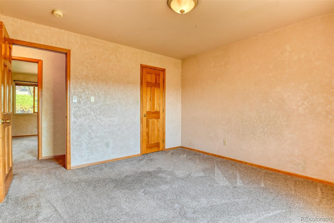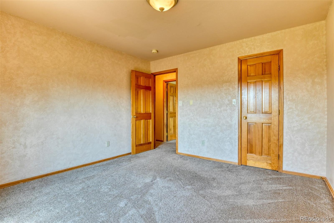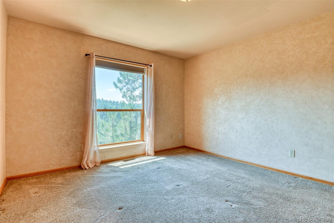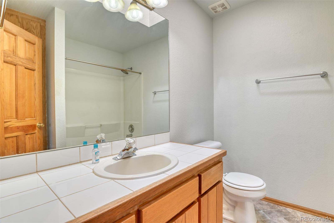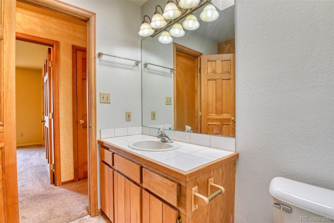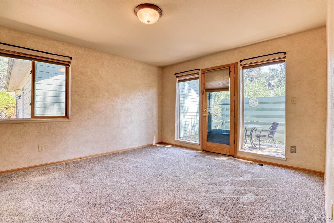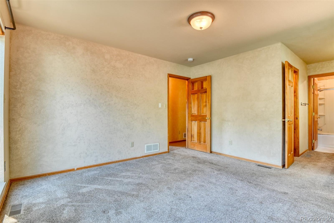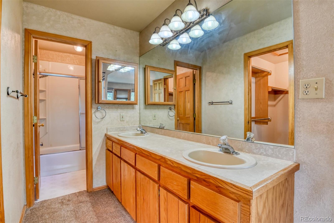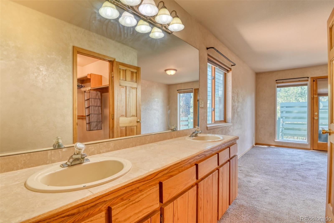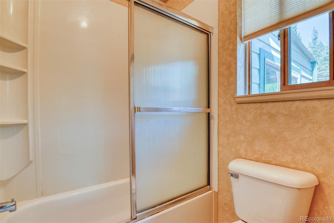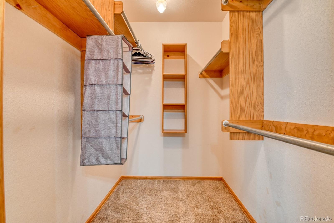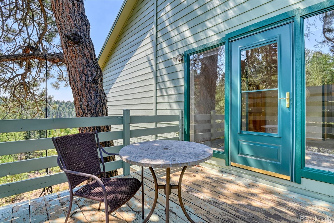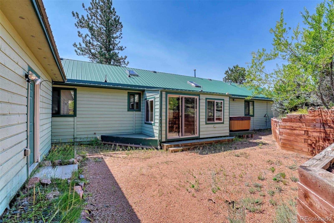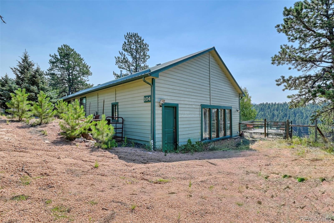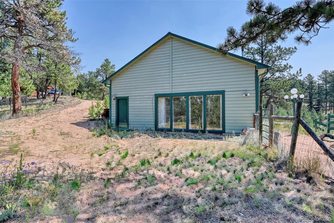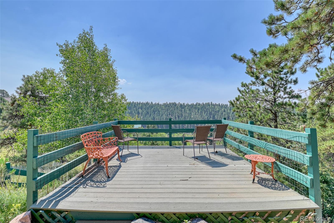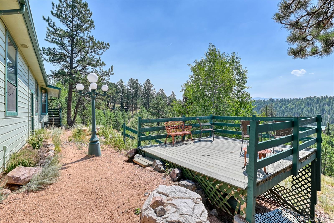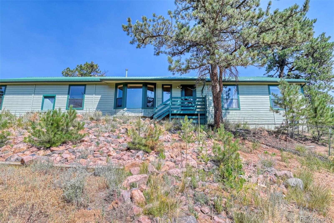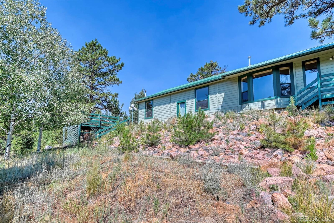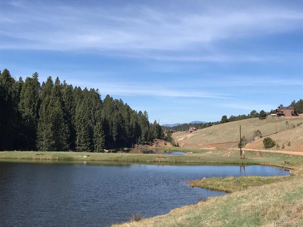Find us on...
Dashboard
- 3 Beds
- 3 Baths
- 2,308 Sqft
- 2.52 Acres
New Search X
104 Beaver Lake Drive
Welcome to your dream escape! This 3-bedroom, 3-bath ranch-style home is nestled in a serene private fishing community, offering peace, privacy, and year-round mountain living. From the moment you arrive, you’ll be captivated by the breathtaking panoramic views of the surrounding peaks and natural beauty. Inside, the open-concept kitchen seamlessly connects to the living and dining spaces, perfect for entertaining or simply enjoying the warm, inviting atmosphere. The single-level layout offers convenience, while the generously sized bedrooms provide comfort for family and guests alike. This home is filled with amazing potential—whether you’re looking to add personal touches, create the ultimate mountain getaway, or make it your full-time residence. Enjoy exclusive access to private fishing waters just steps from your door, along with endless outdoor recreation. Nestled in the sought-after Highland Lakes community, this location offers exclusive access to seven private, fully stocked lakes, a community center, and a playground—all just minutes from Pikes Peak National Forest and an abundance of outdoor recreation.
Listing Office: Equity Colorado Real Estate 
Essential Information
- MLS® #4545556
- Price$495,000
- Bedrooms3
- Bathrooms3.00
- Full Baths2
- Half Baths1
- Square Footage2,308
- Acres2.52
- Year Built1994
- TypeResidential
- Sub-TypeSingle Family Residence
- StatusActive
Community Information
- Address104 Beaver Lake Drive
- SubdivisionHighland Lakes
- CityDivide
- CountyTeller
- StateCO
- Zip Code80814
Amenities
- AmenitiesClubhouse, Playground
- Parking Spaces2
- ParkingUnpaved
- # of Garages2
- ViewLake, Mountain(s), Water
- Is WaterfrontYes
- WaterfrontLake Front
Interior
- HeatingForced Air
- CoolingNone, Other
- FireplaceYes
- # of Fireplaces2
- FireplacesGas Log, Wood Burning Stove
- StoriesOne
Interior Features
Ceiling Fan(s), Eat-in Kitchen, High Ceilings, Open Floorplan, Primary Suite, Hot Tub, Walk-In Closet(s)
Appliances
Dishwasher, Dryer, Gas Water Heater, Microwave, Oven, Range, Refrigerator, Washer
Exterior
- Exterior FeaturesBalcony, Spa/Hot Tub
- Lot DescriptionMountainous
- RoofMetal
- FoundationSlab
School Information
- DistrictWoodland Park RE-2
- ElementarySummit
- MiddleWoodland Park
- HighWoodland Park
Additional Information
- Date ListedAugust 15th, 2025
- ZoningR-1
Listing Details
 Equity Colorado Real Estate
Equity Colorado Real Estate
 Terms and Conditions: The content relating to real estate for sale in this Web site comes in part from the Internet Data eXchange ("IDX") program of METROLIST, INC., DBA RECOLORADO® Real estate listings held by brokers other than RE/MAX Professionals are marked with the IDX Logo. This information is being provided for the consumers personal, non-commercial use and may not be used for any other purpose. All information subject to change and should be independently verified.
Terms and Conditions: The content relating to real estate for sale in this Web site comes in part from the Internet Data eXchange ("IDX") program of METROLIST, INC., DBA RECOLORADO® Real estate listings held by brokers other than RE/MAX Professionals are marked with the IDX Logo. This information is being provided for the consumers personal, non-commercial use and may not be used for any other purpose. All information subject to change and should be independently verified.
Copyright 2025 METROLIST, INC., DBA RECOLORADO® -- All Rights Reserved 6455 S. Yosemite St., Suite 500 Greenwood Village, CO 80111 USA
Listing information last updated on December 31st, 2025 at 10:33am MST.

