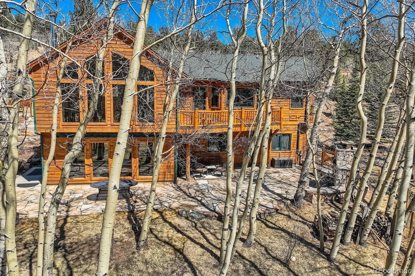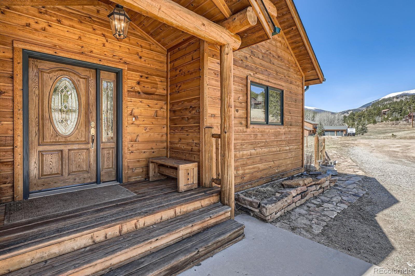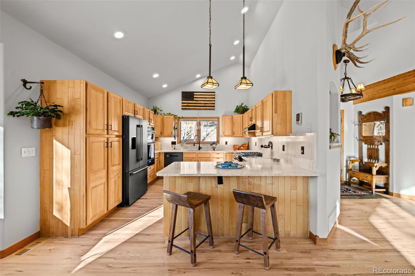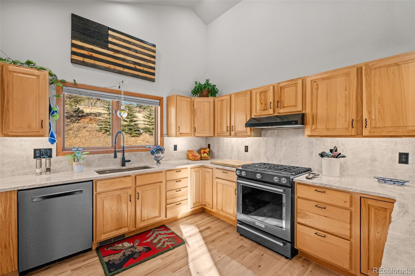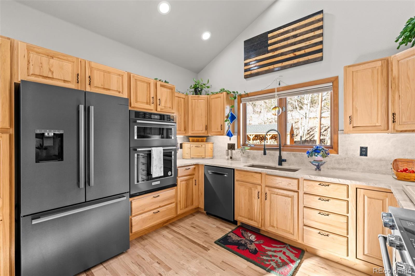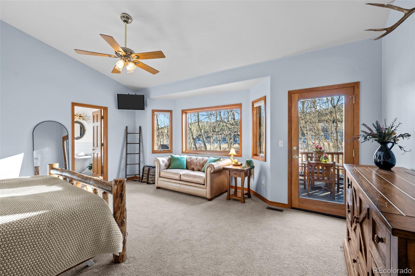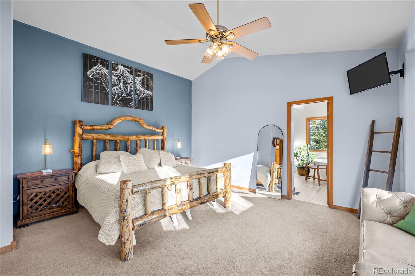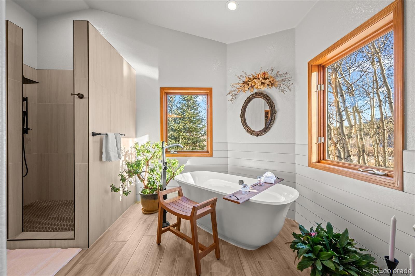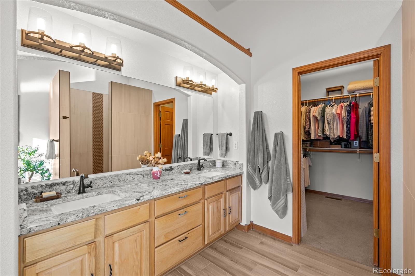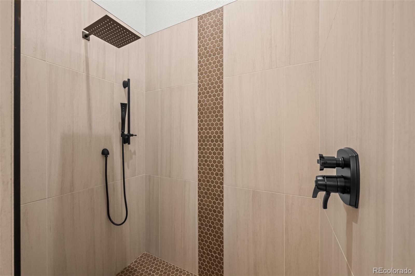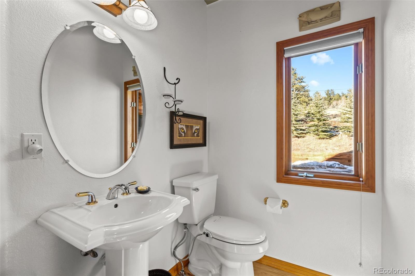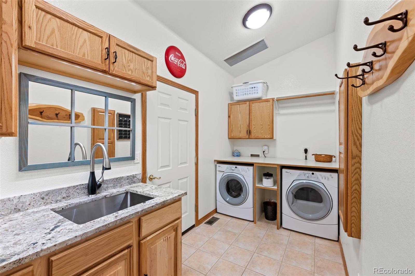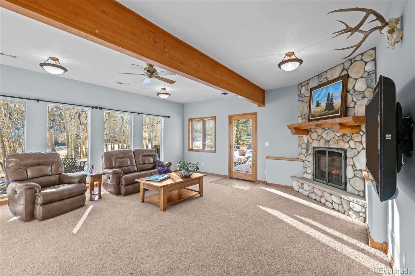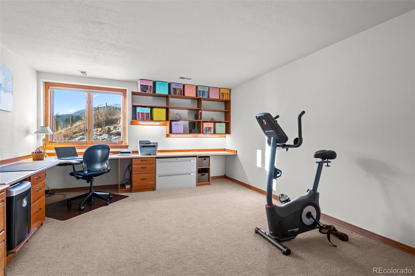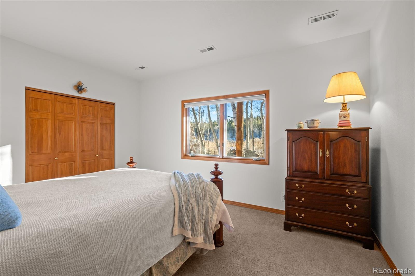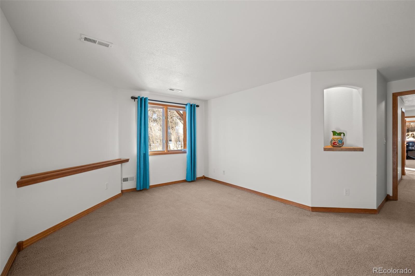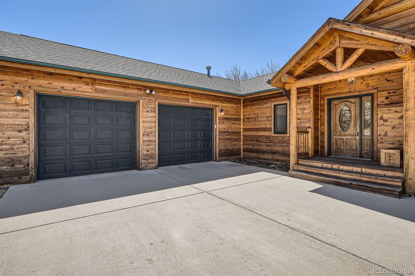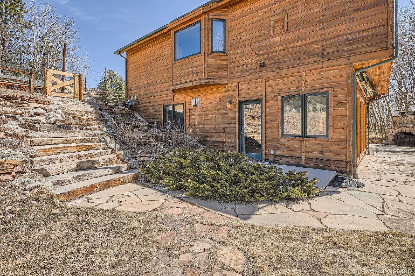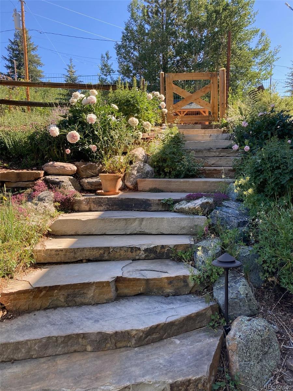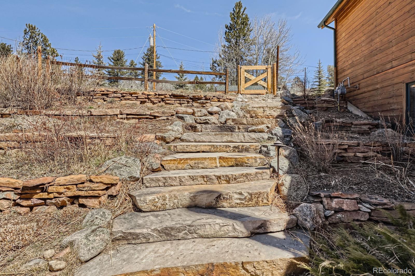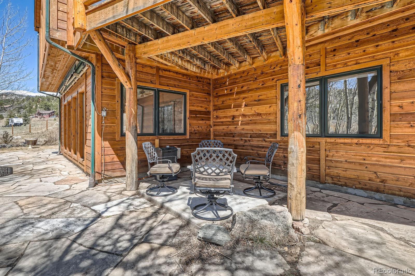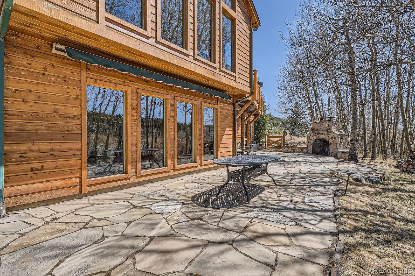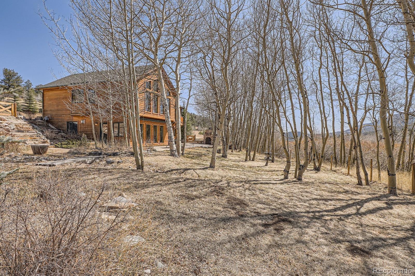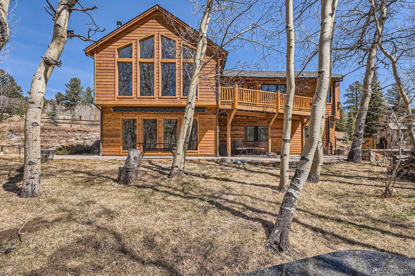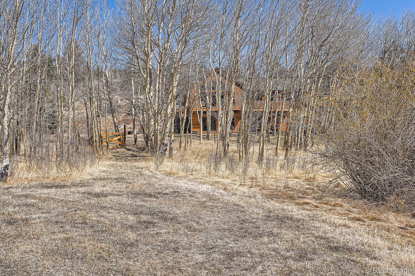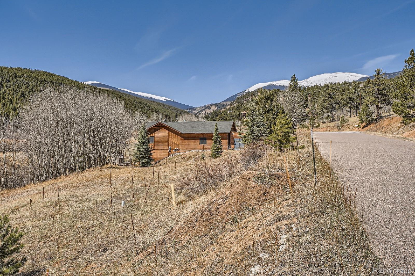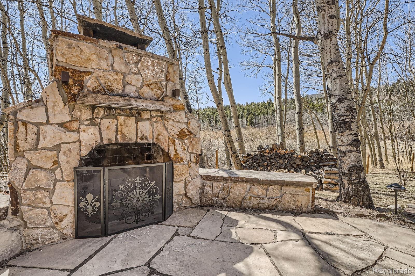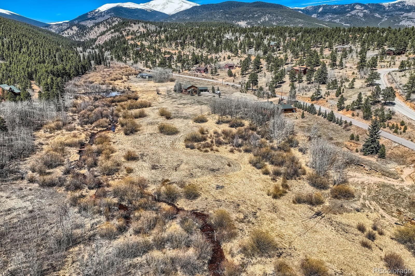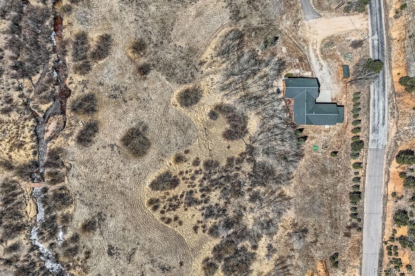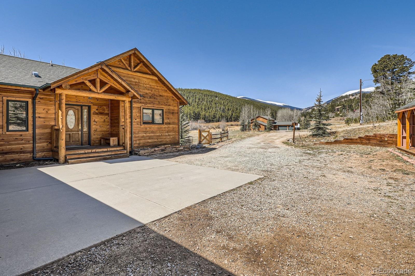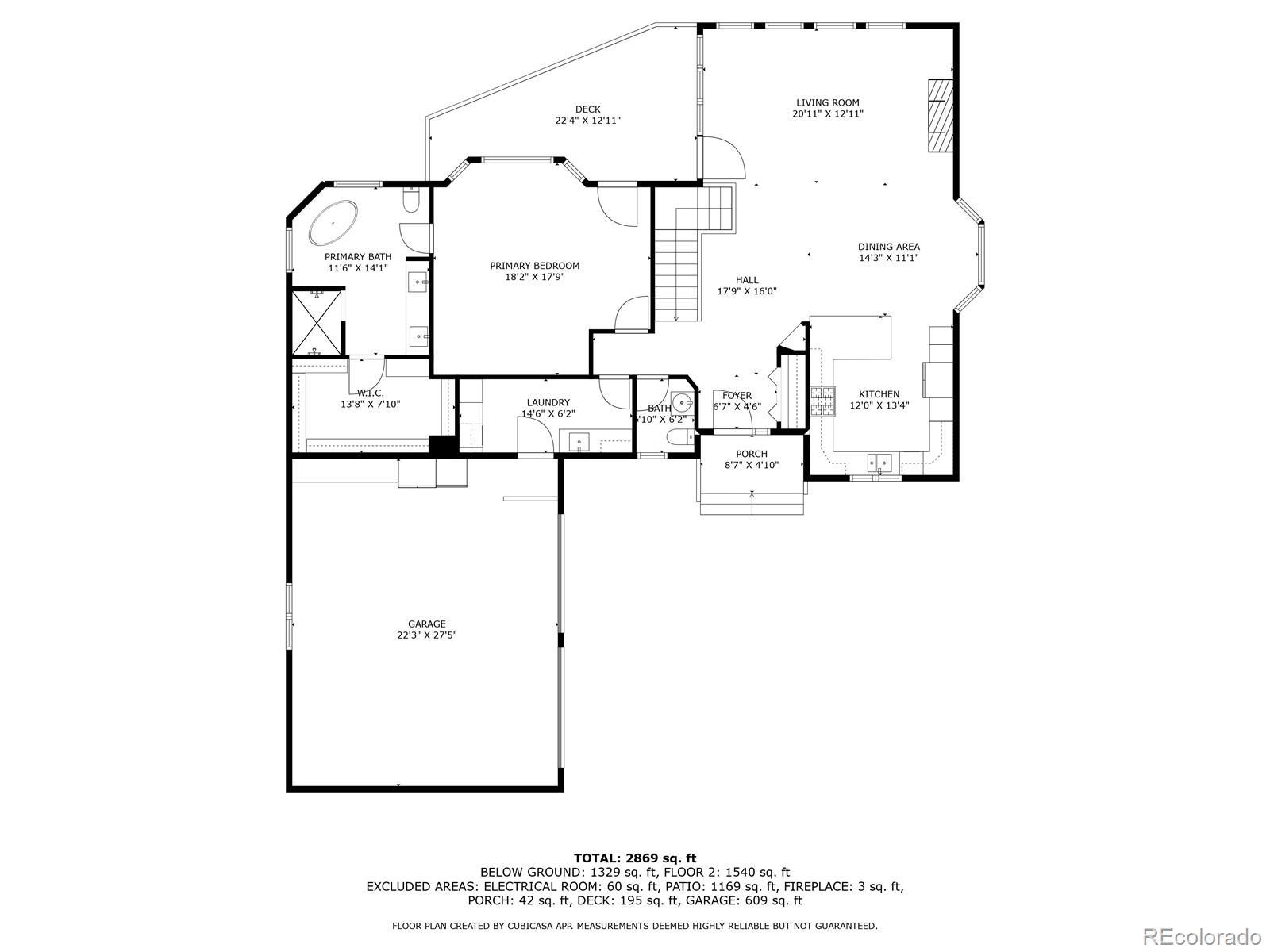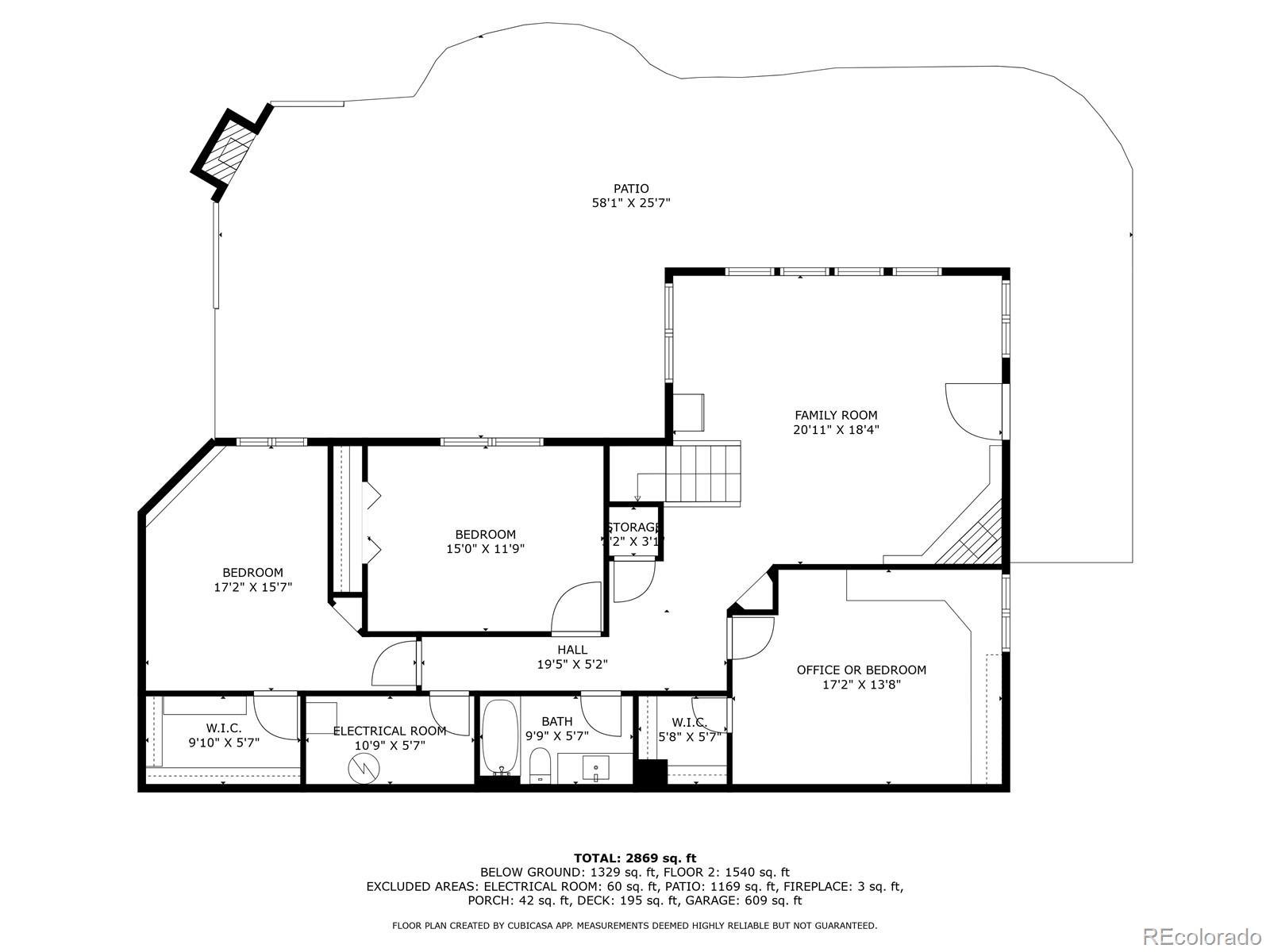Find us on...
Dashboard
- 4 Beds
- 3 Baths
- 3,097 Sqft
- 4.49 Acres
New Search X
44 Forest Ridge Circle
Welcome to your custom mountain sanctuary, nestled in the heart of Deer Creek Valley. Private fly fishing in Deer Creek right in your own backyard. A delightful remodeled kitchen with designer hardwood cabinetry, custom slab Quartzite level-up counters, Quartzite slab (no grout lines) backsplash, undermount sink, KitchenAid bold-black stainless steel appliances including free standing 5-burner gas range/oven, vent hood, wall oven & microwave, French door refrigerator, & dishwasher, vaulted ceilings, hardwood floors, & under cabinet lighting. In the middle of the action is the dining area for all the living & hosting. A family room with views, vaulted ceilings, custom floor to ceiling rock fireplace, upgraded gas/wood fired fireplace complimented by locally sourced mountain timber mantel, hardwood flooring, & mountain views. Unwind & recharge in the vaulted master suite while taking in the views out the bay window or go out the access door to the remodeled deck w/new railing. Revive & rejuvenate in the newly remodeled 5-piece master bath soaking in the carefully placed freestanding limestone tub while taking in the views. Heat therapy from the heated wood-look tile floors, slab granite counters, undermount sinks, grand walk-in rain shower, & spacious walk-in closet. A main floor laundry with custom cabinetry, granite counters, undermount sink, & tile flooring. A finished walk-out basement w/bright window views are sure to please w/three spacious bedrooms. Enjoy the full bath w/tile flooring, matching cabinetry, & slab granite counters. A great room with a view having upgraded floor-to-ceiling rock gas fireplace, timber mantel, & door to the oversized flagstone patio w/wood/propane fireplace, hot tub ready, & fenced yard for pets. With almost 4.5 acres, its one of the largest. Lots of financing options avail: 100% Financing, no MI, reduced rate w/BOK acct. auto pay, .5% of student loan counted w/doctor's or attorney's loan, or 2nd home/vacation home, w/ BOK Financial
Listing Office: RE/MAX Alliance 
Essential Information
- MLS® #4547361
- Price$1,070,000
- Bedrooms4
- Bathrooms3.00
- Full Baths2
- Half Baths1
- Square Footage3,097
- Acres4.49
- Year Built2002
- TypeResidential
- Sub-TypeSingle Family Residence
- StatusPending
Community Information
- Address44 Forest Ridge Circle
- SubdivisionForest Ridge
- CityBailey
- CountyPark
- StateCO
- Zip Code80421
Amenities
- Parking Spaces2
- # of Garages2
- ViewMeadow
- Is WaterfrontYes
- WaterfrontStream
Utilities
Electricity Connected, Natural Gas Connected
Parking
Concrete, Dry Walled, Finished Garage
Interior
- CoolingAttic Fan
- FireplaceYes
- # of Fireplaces3
- StoriesOne
Interior Features
Ceiling Fan(s), Entrance Foyer, Five Piece Bath, Granite Counters, High Ceilings, High Speed Internet, Open Floorplan, Primary Suite, Quartz Counters, Smoke Free, Vaulted Ceiling(s), Walk-In Closet(s)
Appliances
Cooktop, Dishwasher, Disposal, Dryer, Gas Water Heater, Microwave, Oven, Range, Range Hood, Refrigerator, Washer
Heating
Forced Air, Natural Gas, Radiant Floor
Fireplaces
Basement, Family Room, Gas, Gas Log, Great Room, Outside, Wood Burning
Exterior
- Exterior FeaturesFire Pit, Rain Gutters
- Lot DescriptionBorders National Forest
- RoofShingle, Composition
Windows
Double Pane Windows, Egress Windows
Foundation
Concrete Perimeter, Slab, Structural
School Information
- DistrictPlatte Canyon RE-1
- ElementaryDeer Creek
- MiddleFitzsimmons
- HighPlatte Canyon
Additional Information
- Date ListedApril 4th, 2025
Listing Details
 RE/MAX Alliance
RE/MAX Alliance
 Terms and Conditions: The content relating to real estate for sale in this Web site comes in part from the Internet Data eXchange ("IDX") program of METROLIST, INC., DBA RECOLORADO® Real estate listings held by brokers other than RE/MAX Professionals are marked with the IDX Logo. This information is being provided for the consumers personal, non-commercial use and may not be used for any other purpose. All information subject to change and should be independently verified.
Terms and Conditions: The content relating to real estate for sale in this Web site comes in part from the Internet Data eXchange ("IDX") program of METROLIST, INC., DBA RECOLORADO® Real estate listings held by brokers other than RE/MAX Professionals are marked with the IDX Logo. This information is being provided for the consumers personal, non-commercial use and may not be used for any other purpose. All information subject to change and should be independently verified.
Copyright 2025 METROLIST, INC., DBA RECOLORADO® -- All Rights Reserved 6455 S. Yosemite St., Suite 500 Greenwood Village, CO 80111 USA
Listing information last updated on July 6th, 2025 at 10:48pm MDT.

