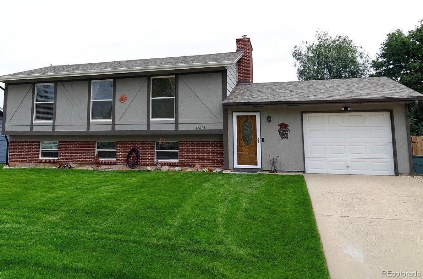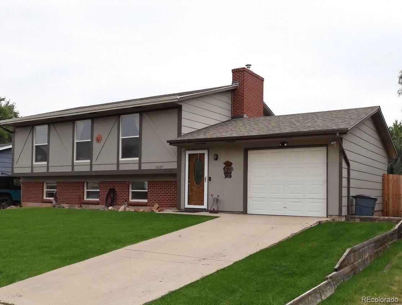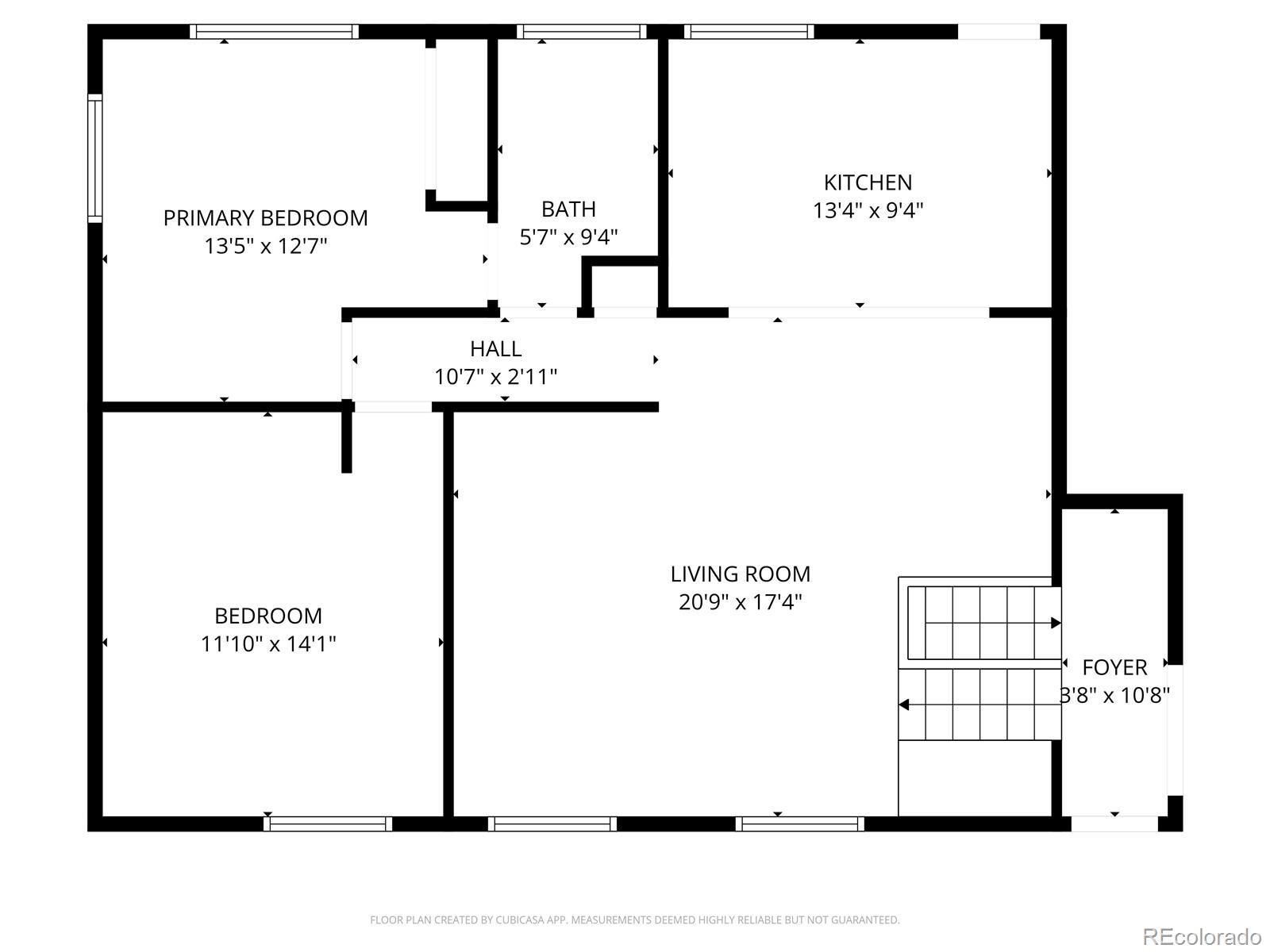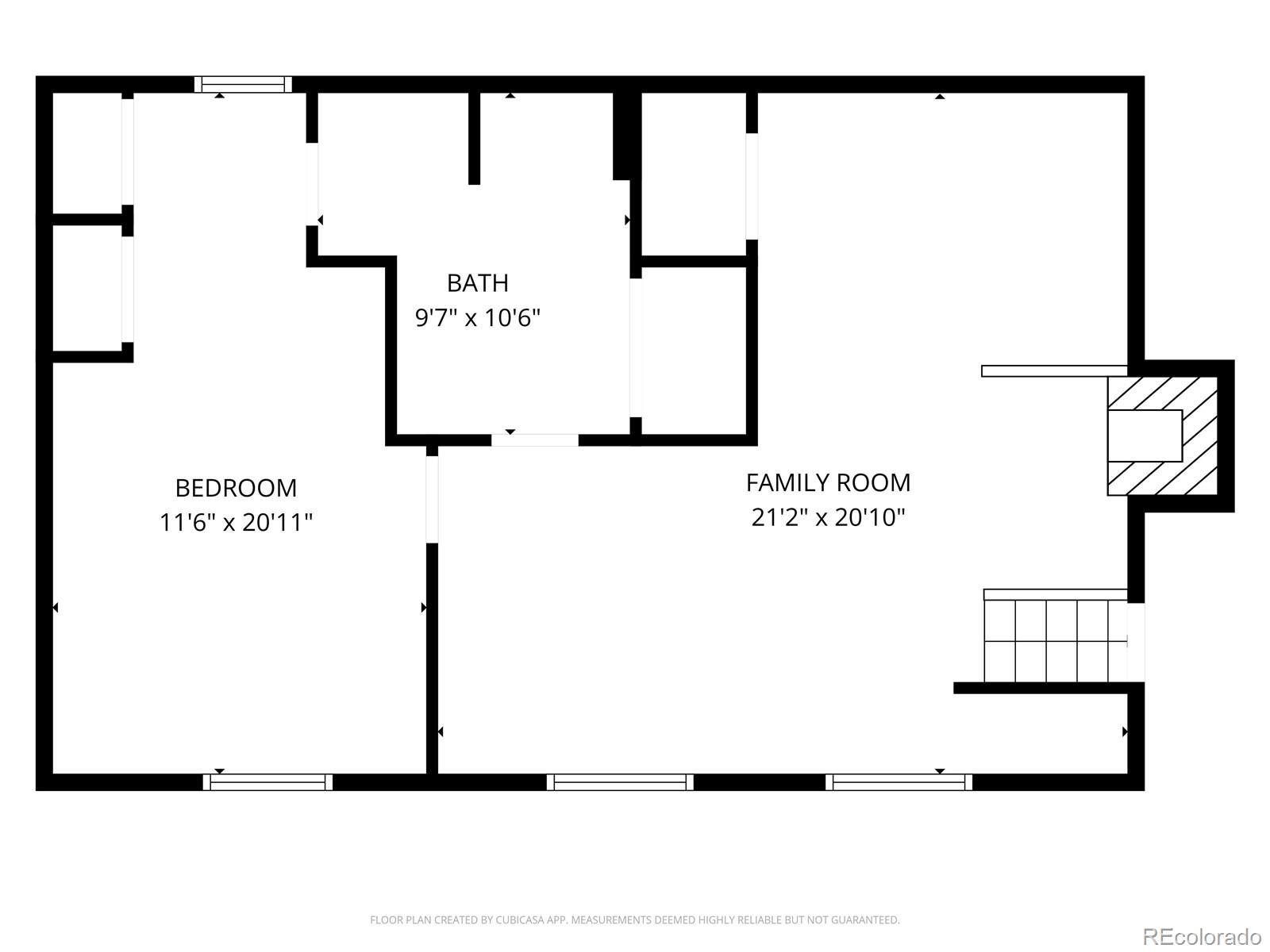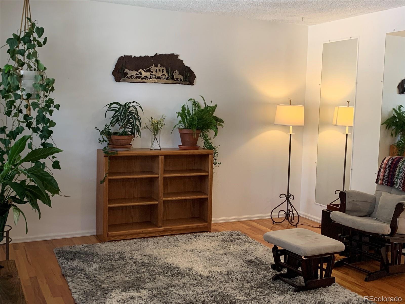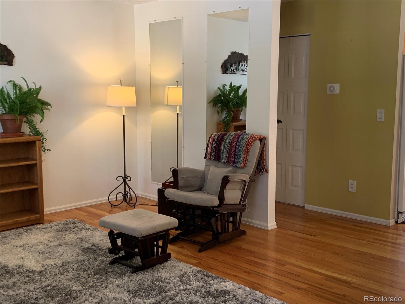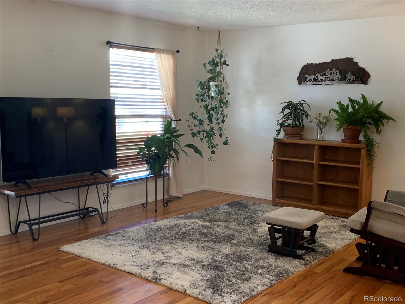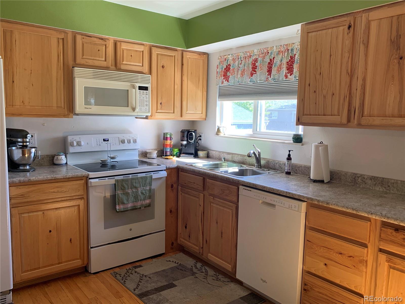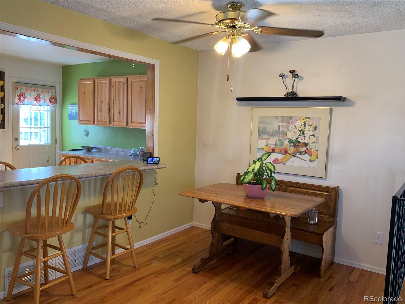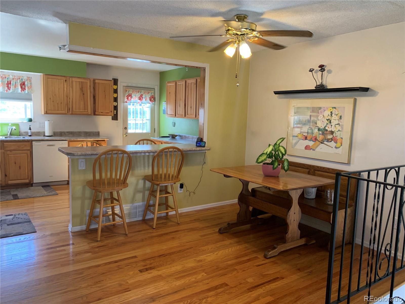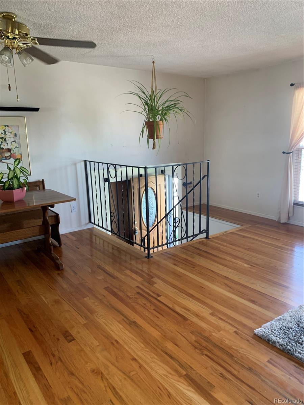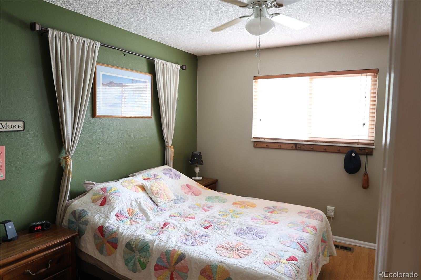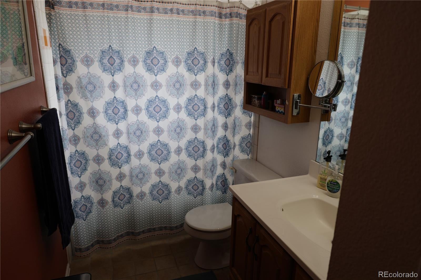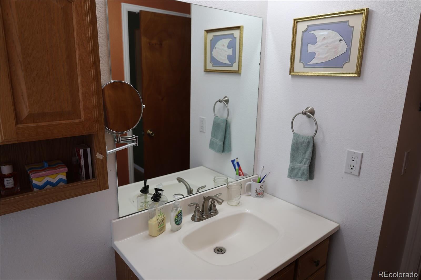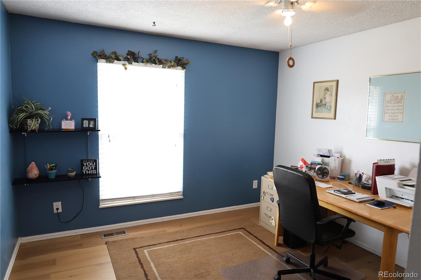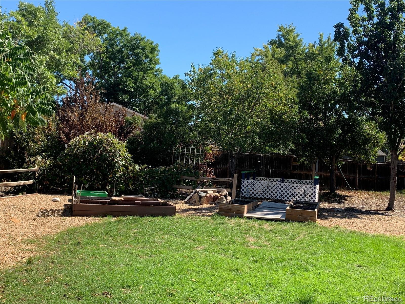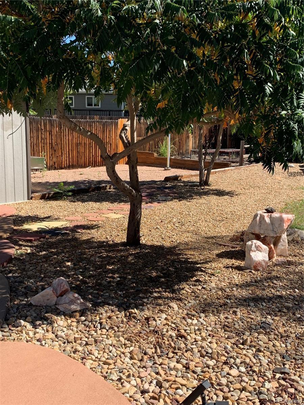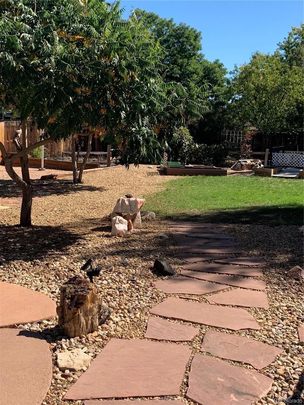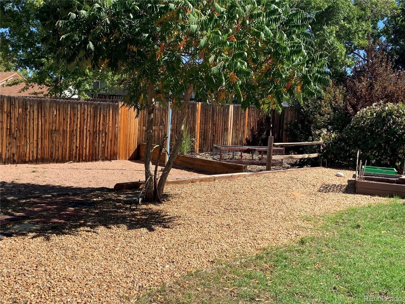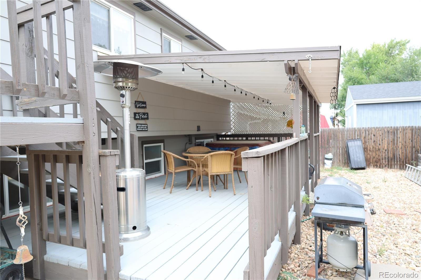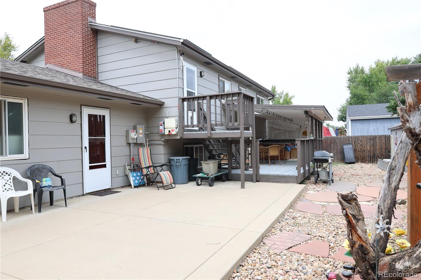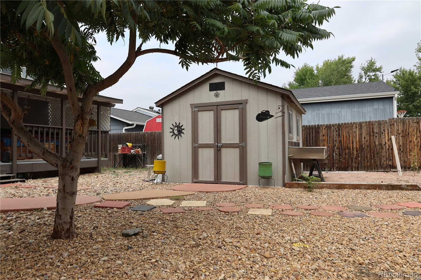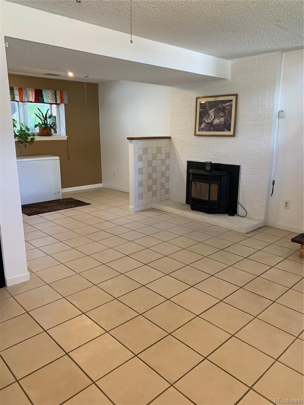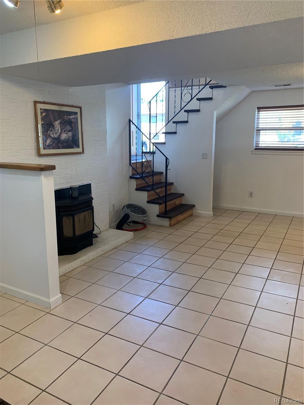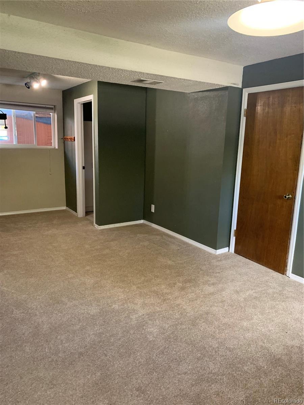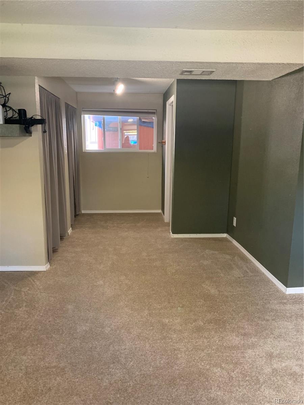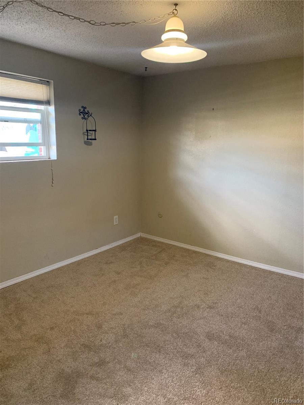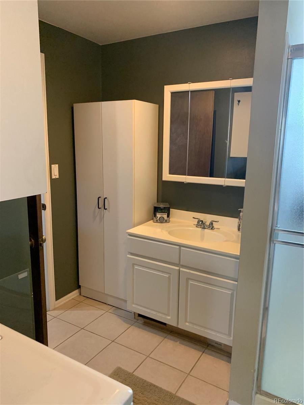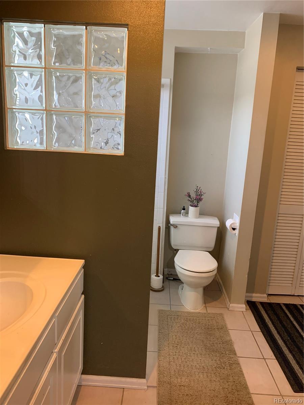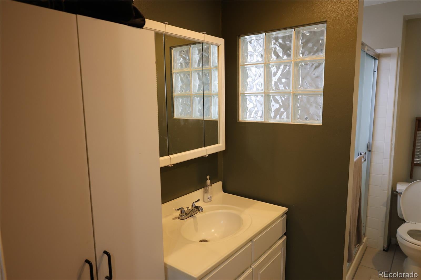Find us on...
Dashboard
- 3 Beds
- 2 Baths
- 1,848 Sqft
- ¼ Acres
New Search X
12864 W Tufts Avenue
Welcome to this beautifully maintained home in Friendly Hills, a sought-after neighborhood in Morrison. This inviting residence features an open floor plan with a tastefully updated kitchen, hardwood flooring, modern lighting, and energy-efficient windows. A recently installed roof with solar panels—fully paid off by the seller at closing—adds long-term value and sustainability. Set on an impressive 11,000 sq ft lot, the property showcases stunning landscaping. Designed for outdoor living, the property includes garden-ready infrastructure and a canopy of trees that elevate both comfort and aesthetics. The backyard is an entertainer’s dream, complete with a newer patio, a covered deck, and a relaxing hot tub—perfect for hosting friends and family. Additional features include a spacious utility shed for extra storage and a versatile workshop area within the garage—ideal for hobbyists, DIY enthusiasts, or anyone needing functional space for tools and projects. Enjoy the unbeatable location near Red Rocks Amphitheatre, scenic mountain trails, bike paths, a local water park, and convenient access to major highways, schools, shopping, and more. Don’t miss your chance to own this unique and highly desirable home—schedule your showing today!
Listing Office: Sterling Real Estate Group Inc 
Essential Information
- MLS® #4547645
- Price$545,000
- Bedrooms3
- Bathrooms2.00
- Full Baths1
- Square Footage1,848
- Acres0.25
- Year Built1976
- TypeResidential
- Sub-TypeSingle Family Residence
- StyleTraditional
- StatusPending
Community Information
- Address12864 W Tufts Avenue
- SubdivisionFriendly Hills
- CityMorrison
- CountyJefferson
- StateCO
- Zip Code80465
Amenities
- Parking Spaces4
- # of Garages1
Utilities
Electricity Connected, Natural Gas Connected
Parking
Concrete, Gravel, Oversized, Storage
Interior
- CoolingCentral Air
- FireplaceYes
- # of Fireplaces1
- FireplacesPellet Stove
- StoriesBi-Level
Interior Features
Ceiling Fan(s), Eat-in Kitchen, Entrance Foyer, Laminate Counters, Open Floorplan, Smoke Free
Appliances
Dishwasher, Dryer, Microwave, Range, Refrigerator
Heating
Active Solar, Forced Air, Pellet Stove
Exterior
- RoofComposition
- FoundationSlab
Exterior Features
Garden, Private Yard, Spa/Hot Tub
Lot Description
Foothills, Landscaped, Level, Near Public Transit, Sprinklers In Front, Sprinklers In Rear
Windows
Double Pane Windows, Window Coverings, Window Treatments
School Information
- DistrictJefferson County R-1
- ElementaryKendallvue
- MiddleCarmody
- HighBear Creek
Additional Information
- Date ListedSeptember 5th, 2025
- ZoningP-D
Listing Details
 Sterling Real Estate Group Inc
Sterling Real Estate Group Inc
 Terms and Conditions: The content relating to real estate for sale in this Web site comes in part from the Internet Data eXchange ("IDX") program of METROLIST, INC., DBA RECOLORADO® Real estate listings held by brokers other than RE/MAX Professionals are marked with the IDX Logo. This information is being provided for the consumers personal, non-commercial use and may not be used for any other purpose. All information subject to change and should be independently verified.
Terms and Conditions: The content relating to real estate for sale in this Web site comes in part from the Internet Data eXchange ("IDX") program of METROLIST, INC., DBA RECOLORADO® Real estate listings held by brokers other than RE/MAX Professionals are marked with the IDX Logo. This information is being provided for the consumers personal, non-commercial use and may not be used for any other purpose. All information subject to change and should be independently verified.
Copyright 2025 METROLIST, INC., DBA RECOLORADO® -- All Rights Reserved 6455 S. Yosemite St., Suite 500 Greenwood Village, CO 80111 USA
Listing information last updated on November 4th, 2025 at 9:50am MST.

