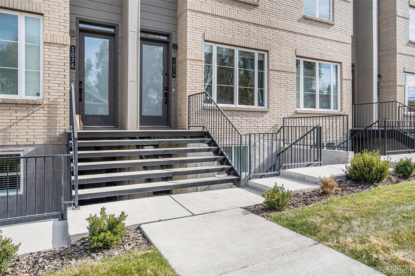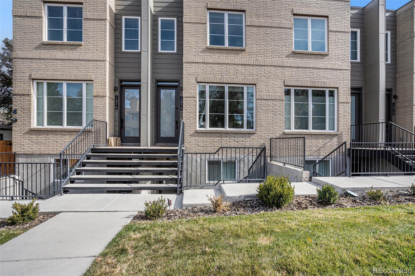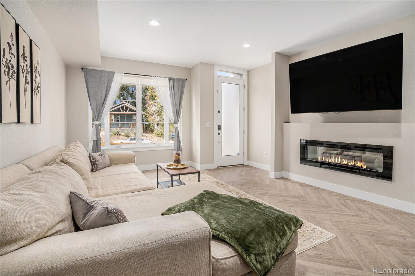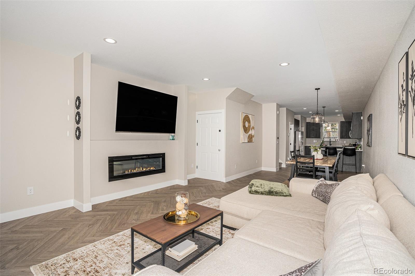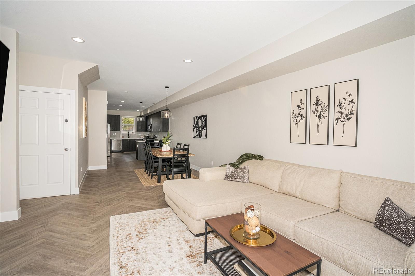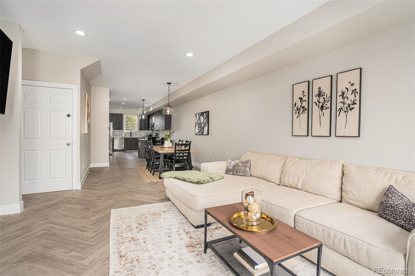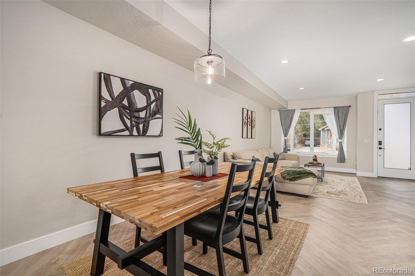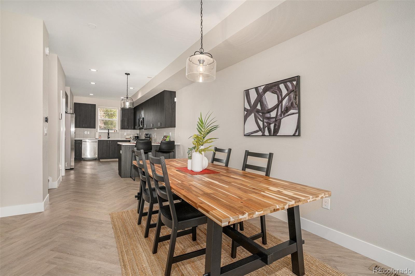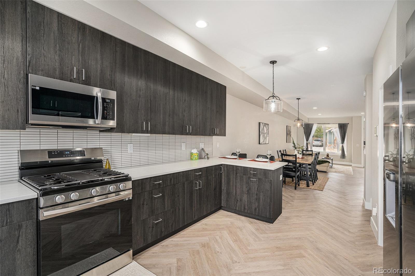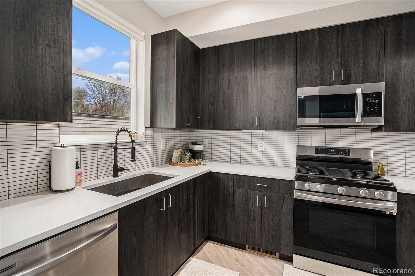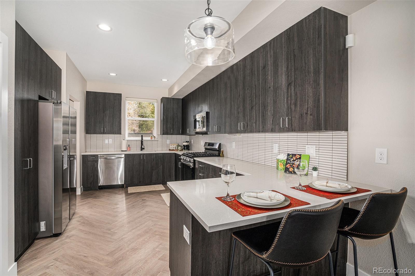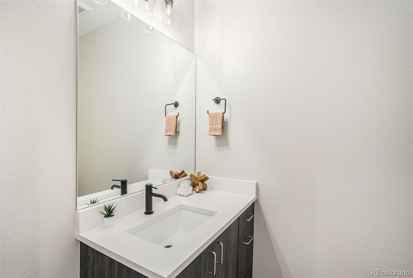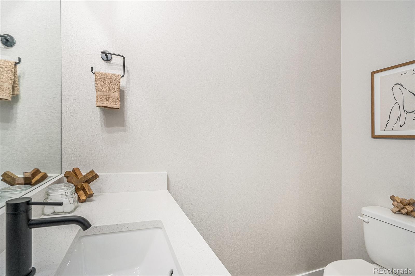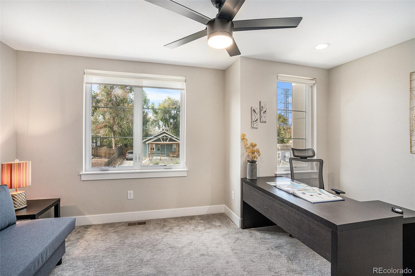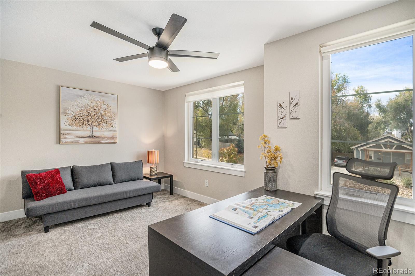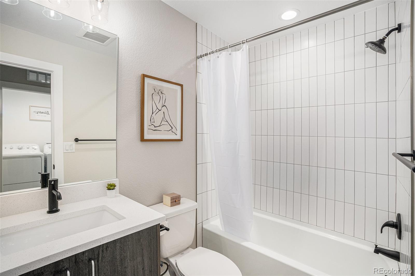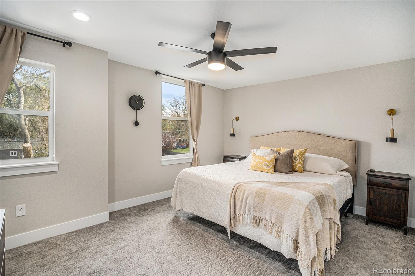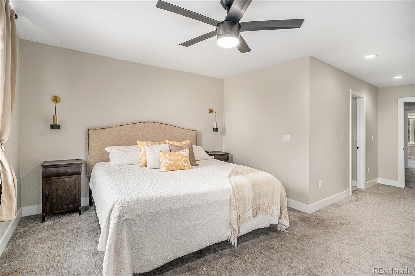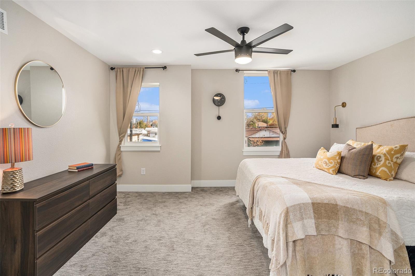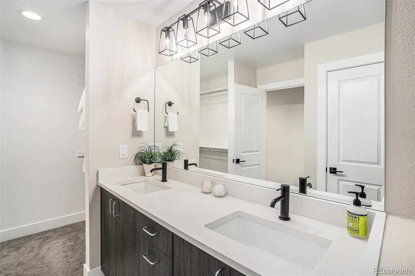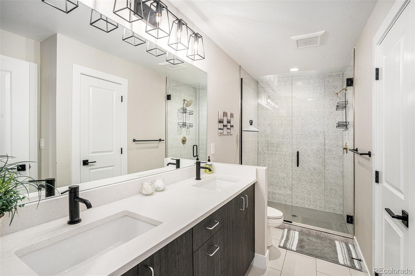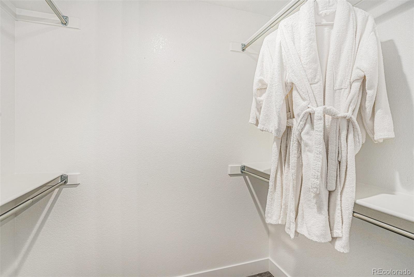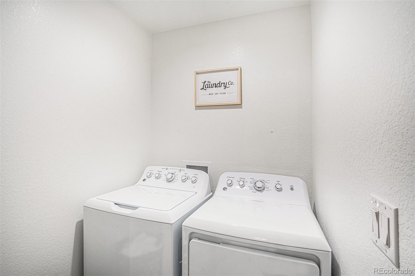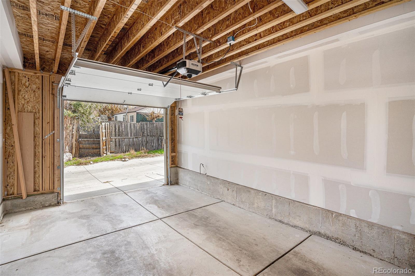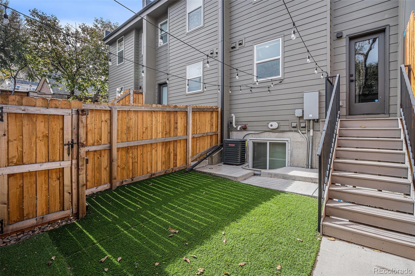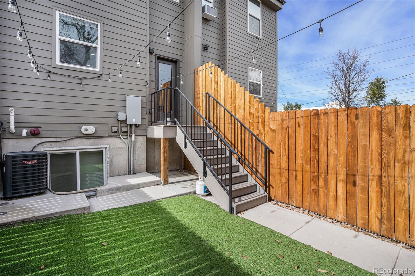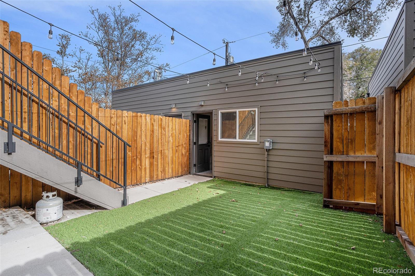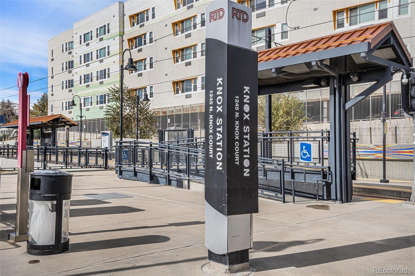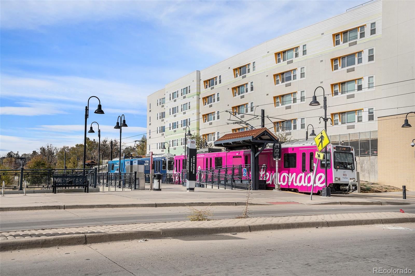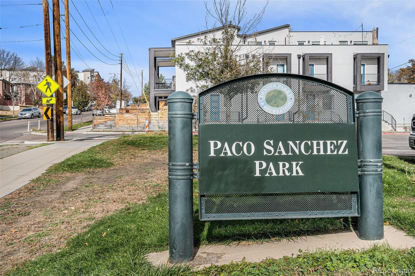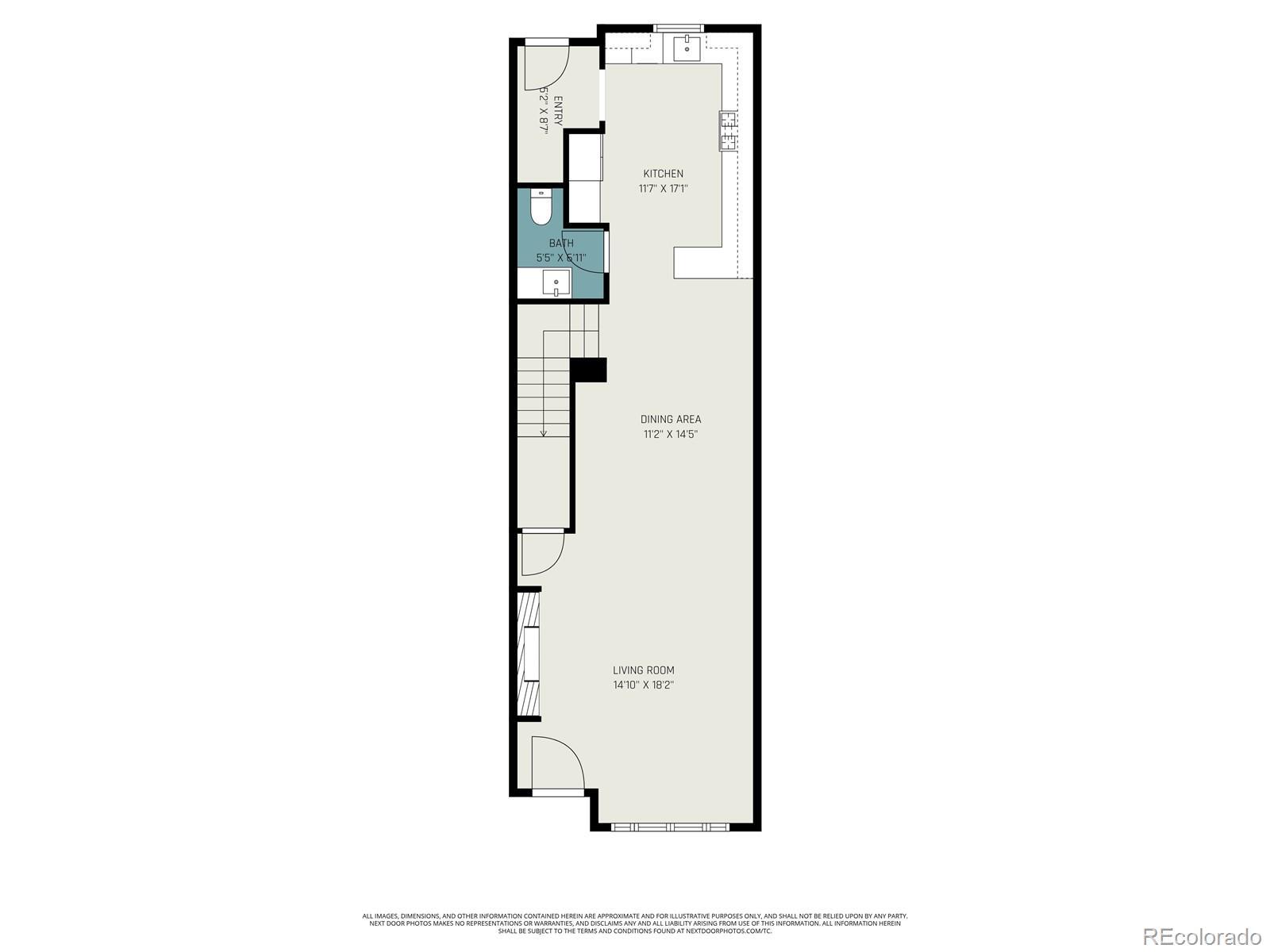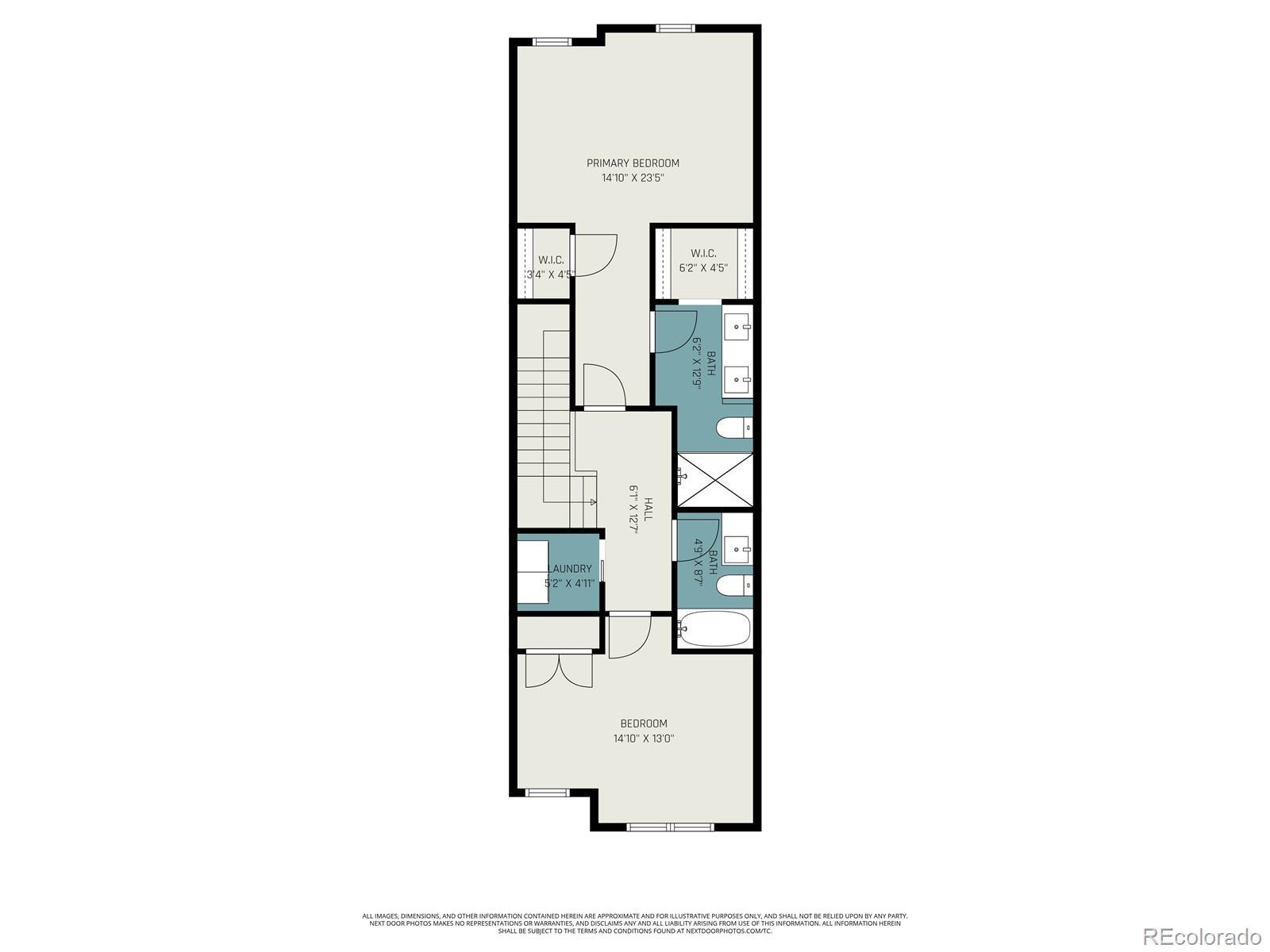Find us on...
Dashboard
- $3.8k Price
- 2 Beds
- 3 Baths
- 1,616 Sqft
New Search X
1074 Knox Court
Modern, fully furnished townhome, built in 2022, in Villa Park, just two blocks from the RTD Light Rail station for the W-Line. Experience the best of Denver living in this contemporary 2-bedroom, 2.5-bath townhome offering 1,616 sq. ft. of open, light-filled space designed for comfort and convenience. The light rail ride from Knox Court to Union Station is 12 minutes. This stylish residence boasts a modern kitchen with quartz countertops, a kitchen island, stainless steel appliances that seamlessly flow into the open living and dining areas. Upstairs, the primary suite offers a peaceful retreat with a walk-in closet and en suite bathroom, while the guest suite provides flexibility for guests or a home office. Additional features include a main-level half-bath, upper-level laundry, central A/C, and a gas fireplace. The home is fully furnished and equipped with housewares, making it ideal for corporate rental or anyone seeking a turnkey experience. An oversized one-car garage offers additional storage for your toys and gear. Located just minutes from downtown Denver and Sloan’s Lake, this property offers urban accessibility with a charming neighborhood feel. Lease terms are month-to-month or a 6-month term, rent is $3,950 per month, gas/electric and water expenses will be billed back to the tenant at 2/3 the total bill due to the lock-off apartment below the subject property. Private and fenced outdoor patio space. This home is available immediately.
Listing Office: New Vision Realty 
Essential Information
- MLS® #4547671
- Price$3,750
- Bedrooms2
- Bathrooms3.00
- Full Baths2
- Half Baths1
- Square Footage1,616
- Acres0.00
- Year Built2022
- TypeResidential Lease
- Sub-TypeTownhouse
- StyleContemporary
- StatusActive
Community Information
- Address1074 Knox Court
- SubdivisionVilla Park
- CityDenver
- CountyDenver
- StateCO
- Zip Code80204
Amenities
- Parking Spaces1
- ParkingStorage
- # of Garages1
Interior
- HeatingForced Air, Natural Gas
- CoolingCentral Air
- FireplaceYes
- # of Fireplaces1
- StoriesTwo
Interior Features
Ceiling Fan(s), Eat-in Kitchen, Kitchen Island, Open Floorplan, Pantry, Primary Suite, Quartz Counters, Radon Mitigation System, Smoke Free, Solid Surface Counters, Walk-In Closet(s)
Appliances
Dishwasher, Disposal, Dryer, Microwave, Oven, Range, Refrigerator, Washer
Exterior
- Lot DescriptionNear Public Transit
Exterior Features
Lighting, Private Yard, Rain Gutters
School Information
- DistrictDenver 1
- ElementaryEagleton
- MiddleLake
- HighNorth
Additional Information
- Date ListedNovember 7th, 2025
Listing Details
 New Vision Realty
New Vision Realty
 Terms and Conditions: The content relating to real estate for sale in this Web site comes in part from the Internet Data eXchange ("IDX") program of METROLIST, INC., DBA RECOLORADO® Real estate listings held by brokers other than RE/MAX Professionals are marked with the IDX Logo. This information is being provided for the consumers personal, non-commercial use and may not be used for any other purpose. All information subject to change and should be independently verified.
Terms and Conditions: The content relating to real estate for sale in this Web site comes in part from the Internet Data eXchange ("IDX") program of METROLIST, INC., DBA RECOLORADO® Real estate listings held by brokers other than RE/MAX Professionals are marked with the IDX Logo. This information is being provided for the consumers personal, non-commercial use and may not be used for any other purpose. All information subject to change and should be independently verified.
Copyright 2025 METROLIST, INC., DBA RECOLORADO® -- All Rights Reserved 6455 S. Yosemite St., Suite 500 Greenwood Village, CO 80111 USA
Listing information last updated on December 26th, 2025 at 8:18am MST.

