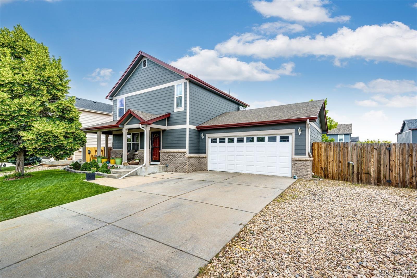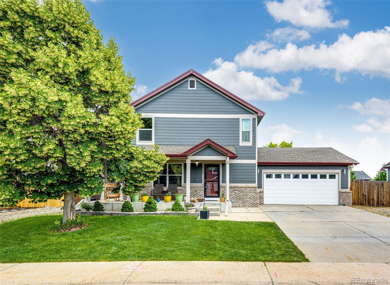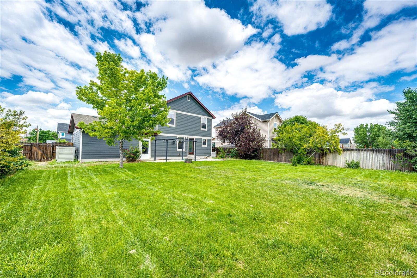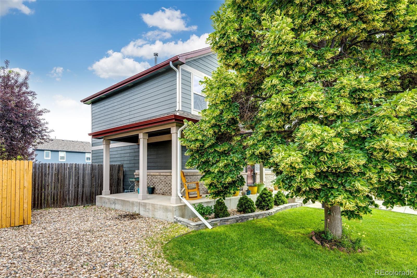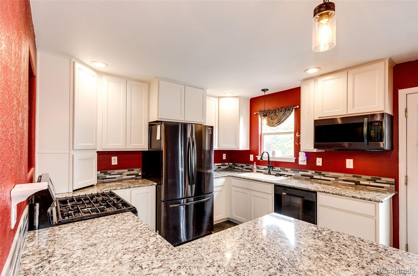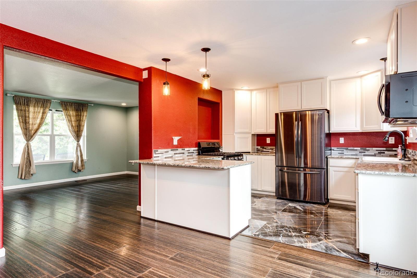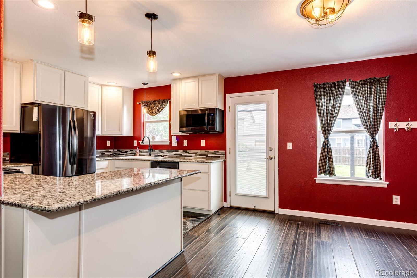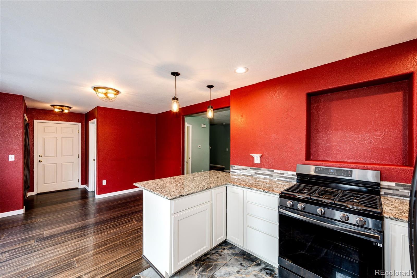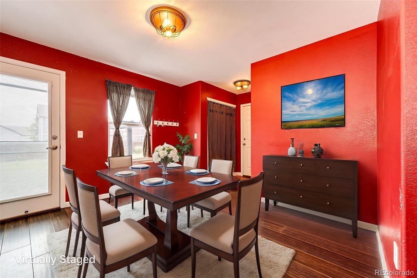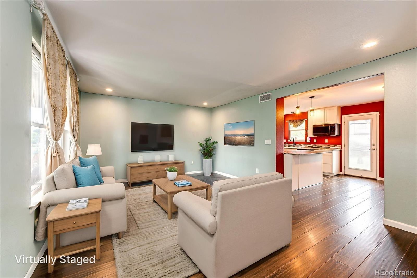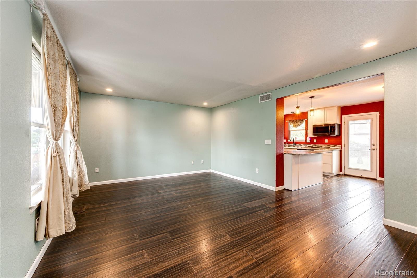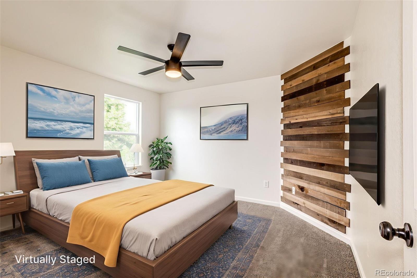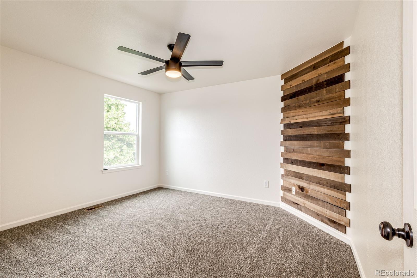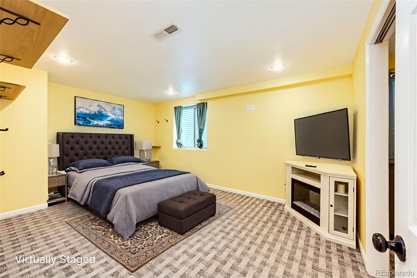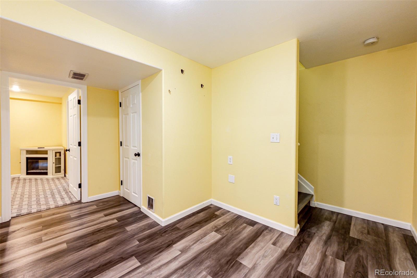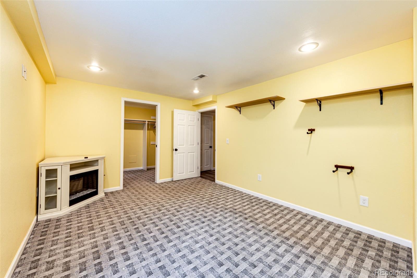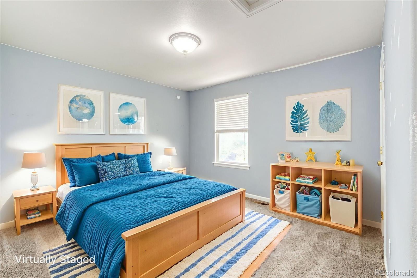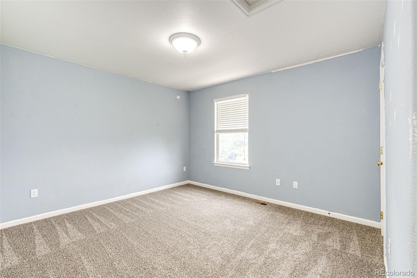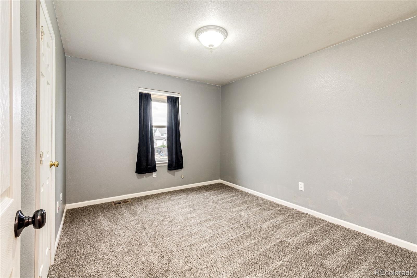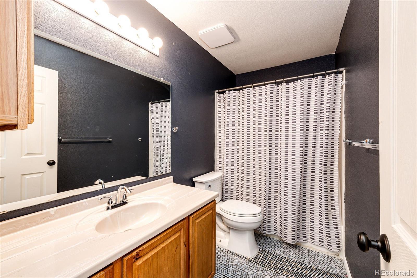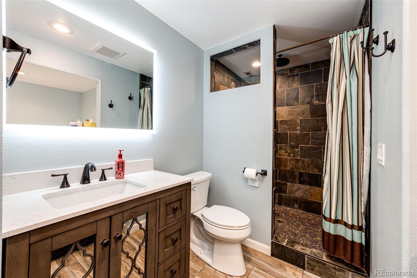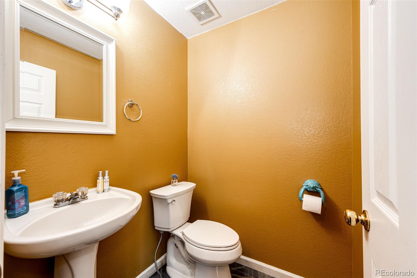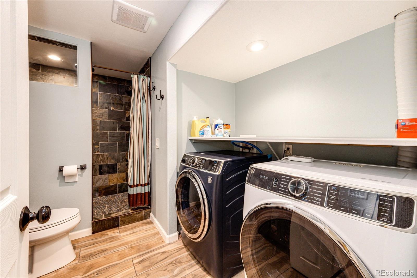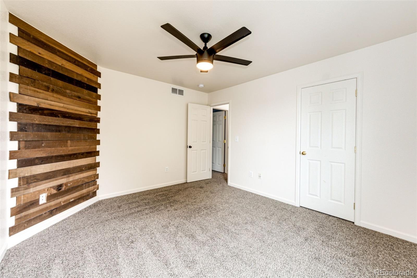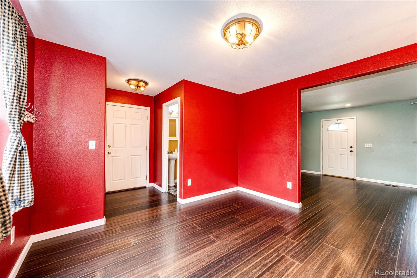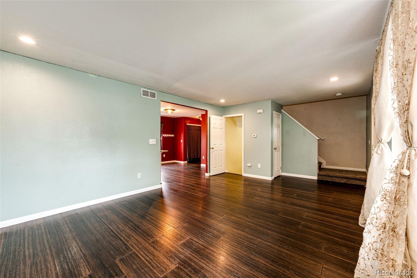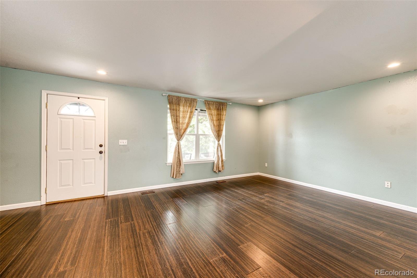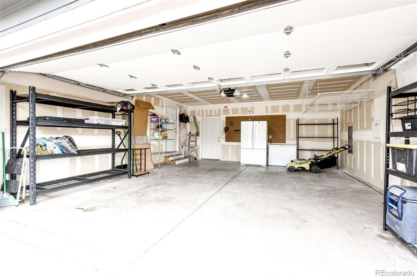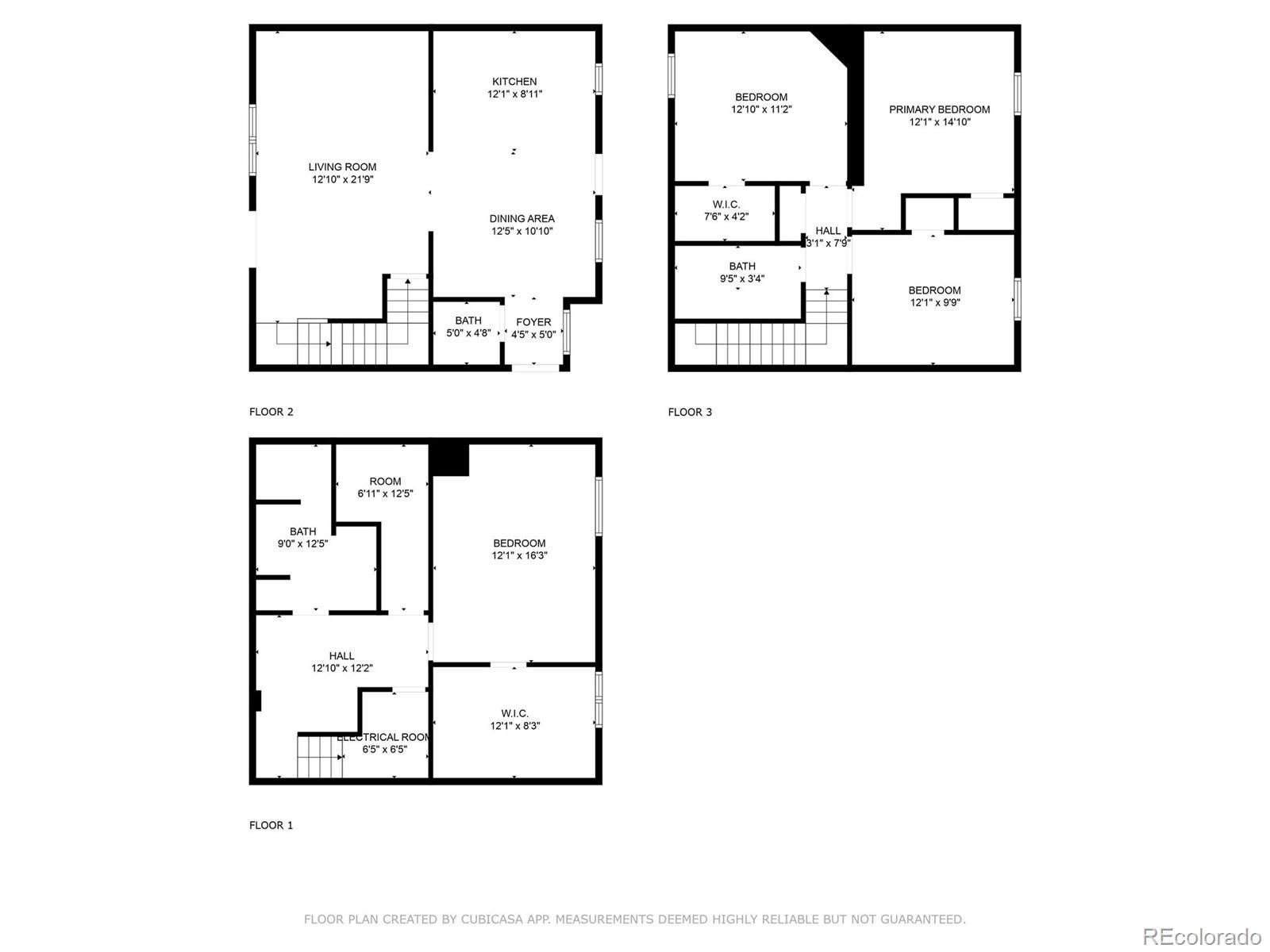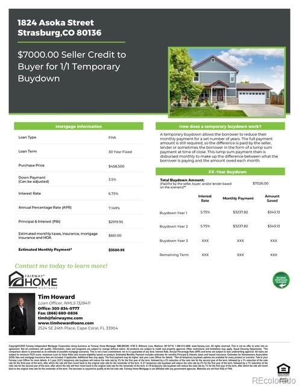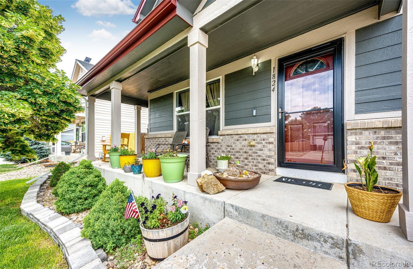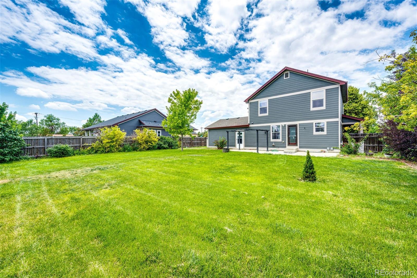Find us on...
Dashboard
- 4 Beds
- 3 Baths
- 2,028 Sqft
- .2 Acres
New Search X
1824 Asoka Street
SELLER IS OFFERING $5000.00 CONCESSION~~Take a look at this 4-bedroom, 2.5-bath home, which features an open design, a modern kitchen, a spacious living area, and a convenient half bath located on the main floor. The upper floor features three bedrooms and a full bathroom. The basement includes a large primary bedroom with a generous walk-in closet and a three-quarter bathroom. The property boasts a huge backyard, perfect for a playset for kids and plenty of room for pets to run. Additional features include fresh exterior paint, a new roof (installed in 2023), a new garage door, a storm door, and several new windows throughout. Recent updates include newer appliances, a new central air system (installed in 2024), new carpet (installed in 2025), and updated flooring on both the basement and main levels. With numerous upgrades, this home is ready for immediate occupancy. Situated within walking distance of schools and downtown Strasburg, it's just a 35-minute drive to DIA or downtown Denver and 12 minutes from local grocery stores, shops, and restaurants. Discuss rate buydown options with our preferred lender. Flyer attached in photos.
Listing Office: Look East Realty 
Essential Information
- MLS® #4549667
- Price$445,000
- Bedrooms4
- Bathrooms3.00
- Full Baths1
- Half Baths1
- Square Footage2,028
- Acres0.20
- Year Built2004
- TypeResidential
- Sub-TypeSingle Family Residence
- StatusPending
Community Information
- Address1824 Asoka Street
- SubdivisionStrasburg East
- CityStrasburg
- CountyAdams
- StateCO
- Zip Code80136
Amenities
- Parking Spaces2
- ParkingConcrete
- # of Garages2
Utilities
Electricity Connected, Natural Gas Connected
Interior
- HeatingForced Air
- CoolingCentral Air
- FireplaceYes
- # of Fireplaces1
- FireplacesBasement
- StoriesTwo
Interior Features
Audio/Video Controls, Ceiling Fan(s), Eat-in Kitchen, Granite Counters, Kitchen Island, Open Floorplan, Pantry
Appliances
Dishwasher, Disposal, Dryer, Microwave, Oven, Range, Refrigerator, Washer
Exterior
- Exterior FeaturesPrivate Yard
- Lot DescriptionLandscaped
- WindowsDouble Pane Windows
- RoofComposition
School Information
- DistrictStrasburg 31-J
- ElementaryStrasburg
- MiddleHemphill
- HighStrasburg
Additional Information
- Date ListedMarch 30th, 2025
- ZoningR-1-C
Listing Details
 Look East Realty
Look East Realty
 Terms and Conditions: The content relating to real estate for sale in this Web site comes in part from the Internet Data eXchange ("IDX") program of METROLIST, INC., DBA RECOLORADO® Real estate listings held by brokers other than RE/MAX Professionals are marked with the IDX Logo. This information is being provided for the consumers personal, non-commercial use and may not be used for any other purpose. All information subject to change and should be independently verified.
Terms and Conditions: The content relating to real estate for sale in this Web site comes in part from the Internet Data eXchange ("IDX") program of METROLIST, INC., DBA RECOLORADO® Real estate listings held by brokers other than RE/MAX Professionals are marked with the IDX Logo. This information is being provided for the consumers personal, non-commercial use and may not be used for any other purpose. All information subject to change and should be independently verified.
Copyright 2025 METROLIST, INC., DBA RECOLORADO® -- All Rights Reserved 6455 S. Yosemite St., Suite 500 Greenwood Village, CO 80111 USA
Listing information last updated on November 6th, 2025 at 4:48pm MST.

