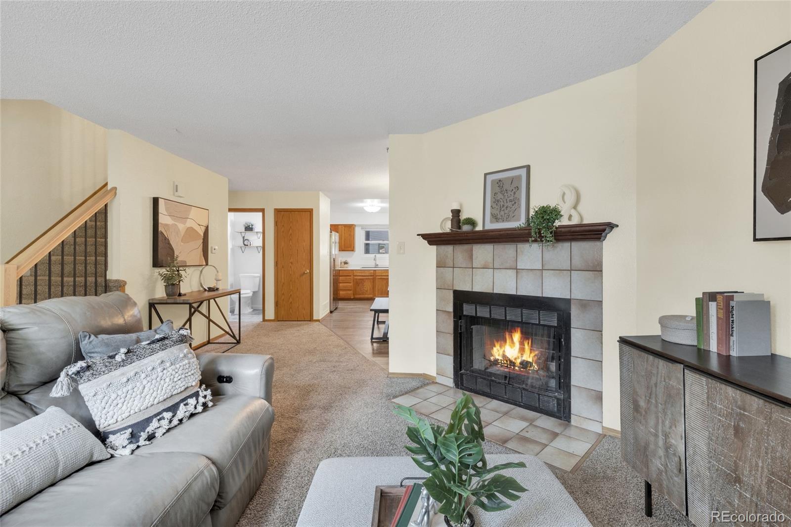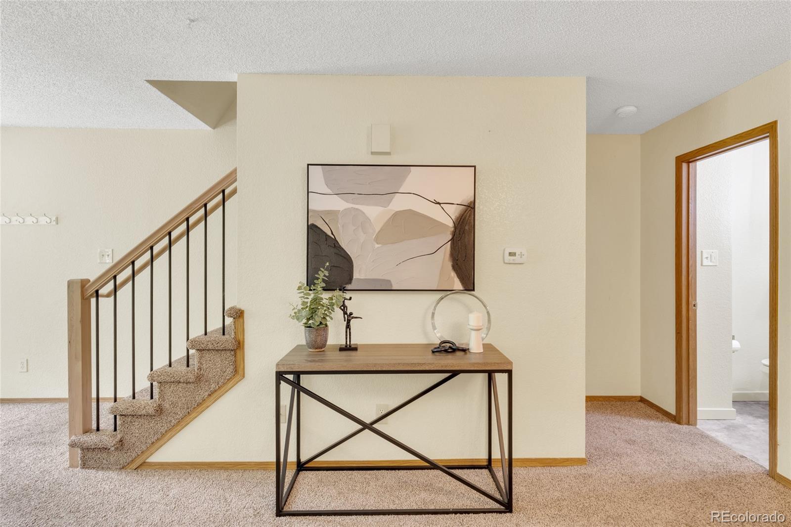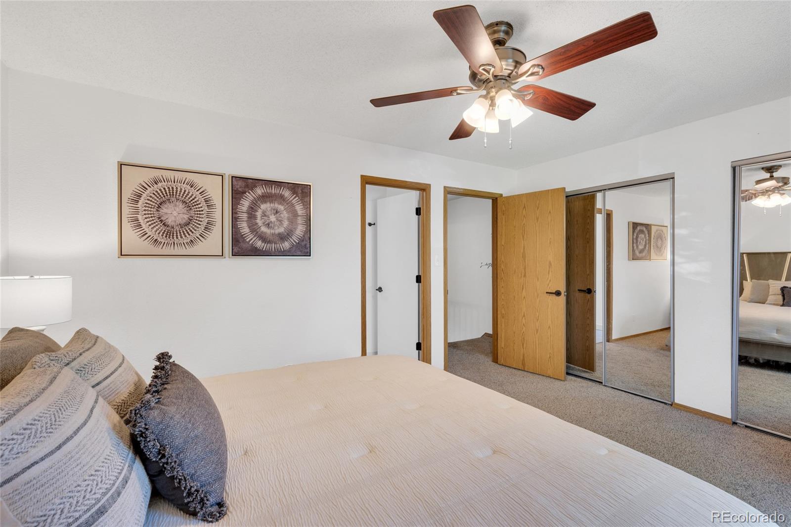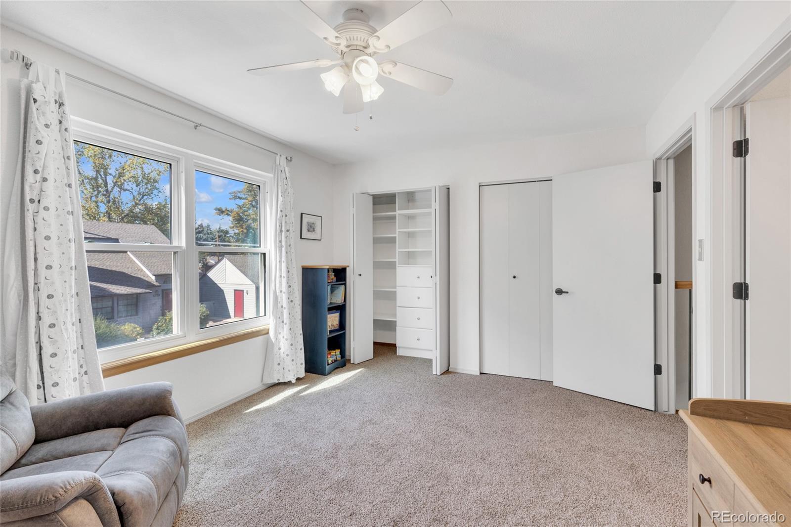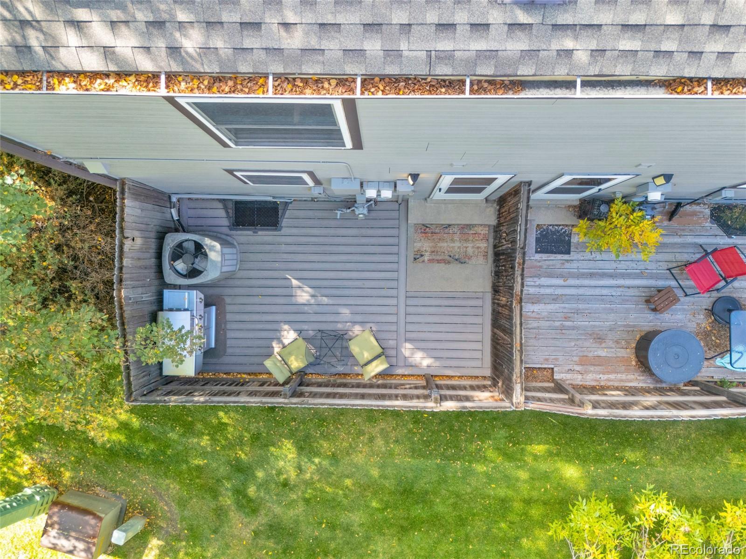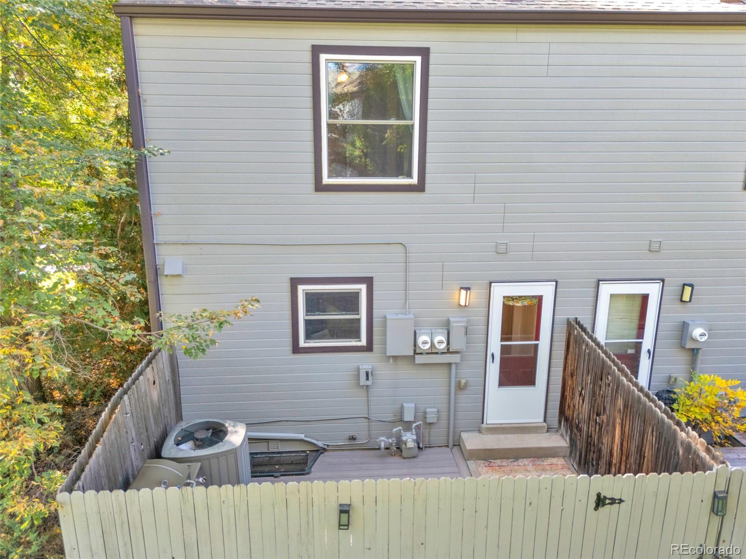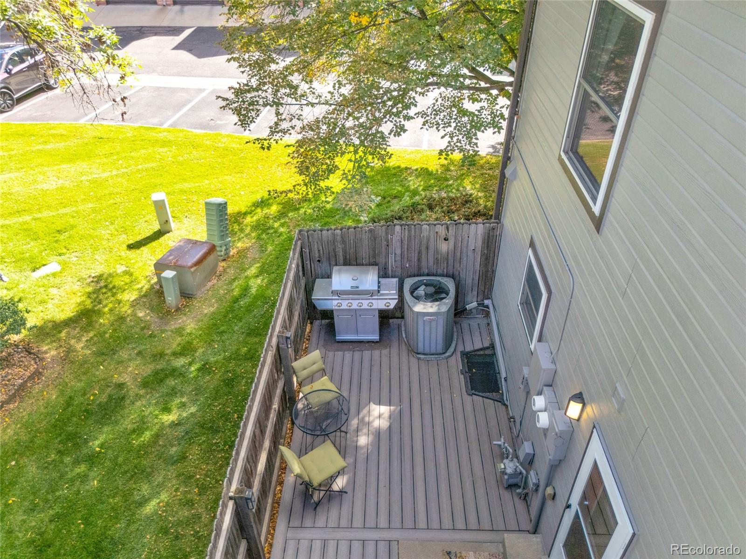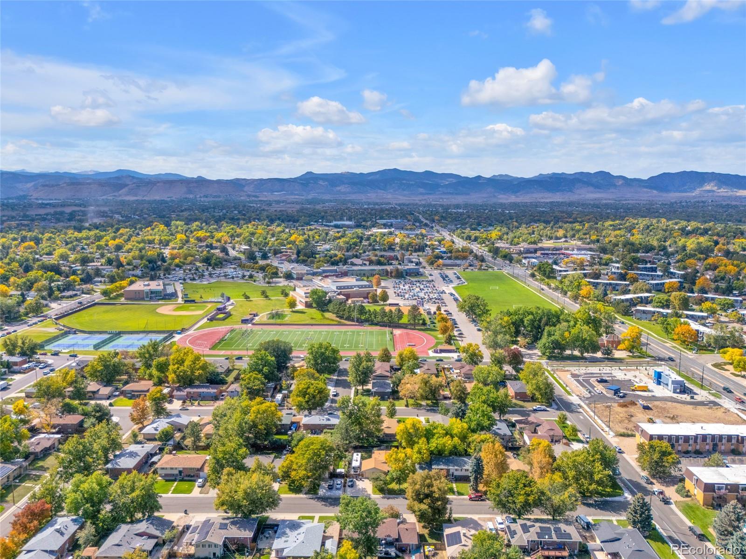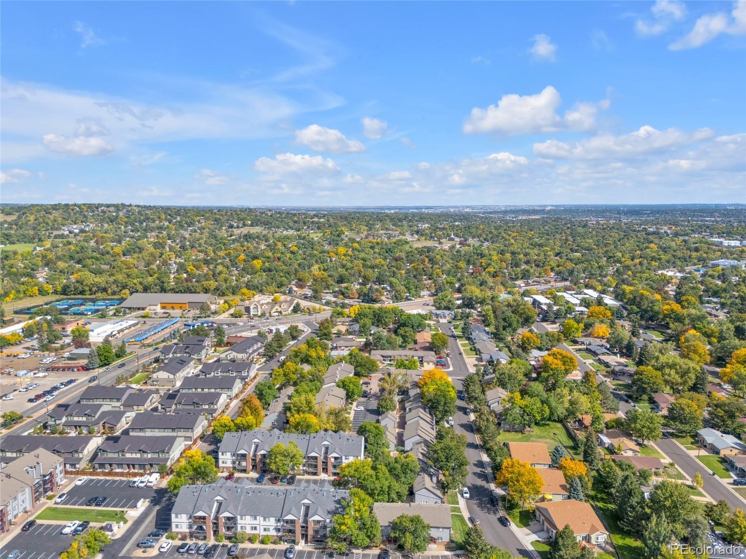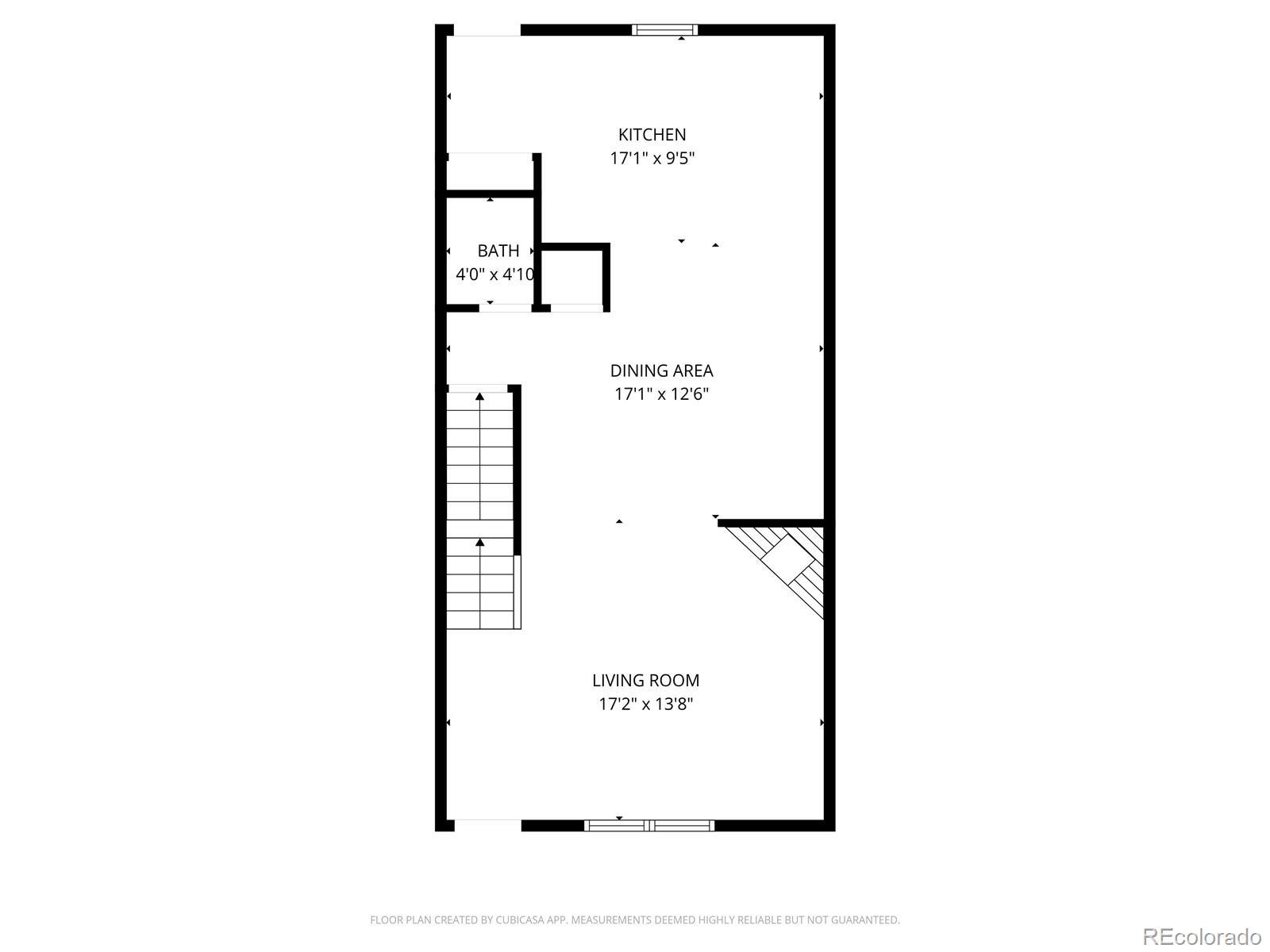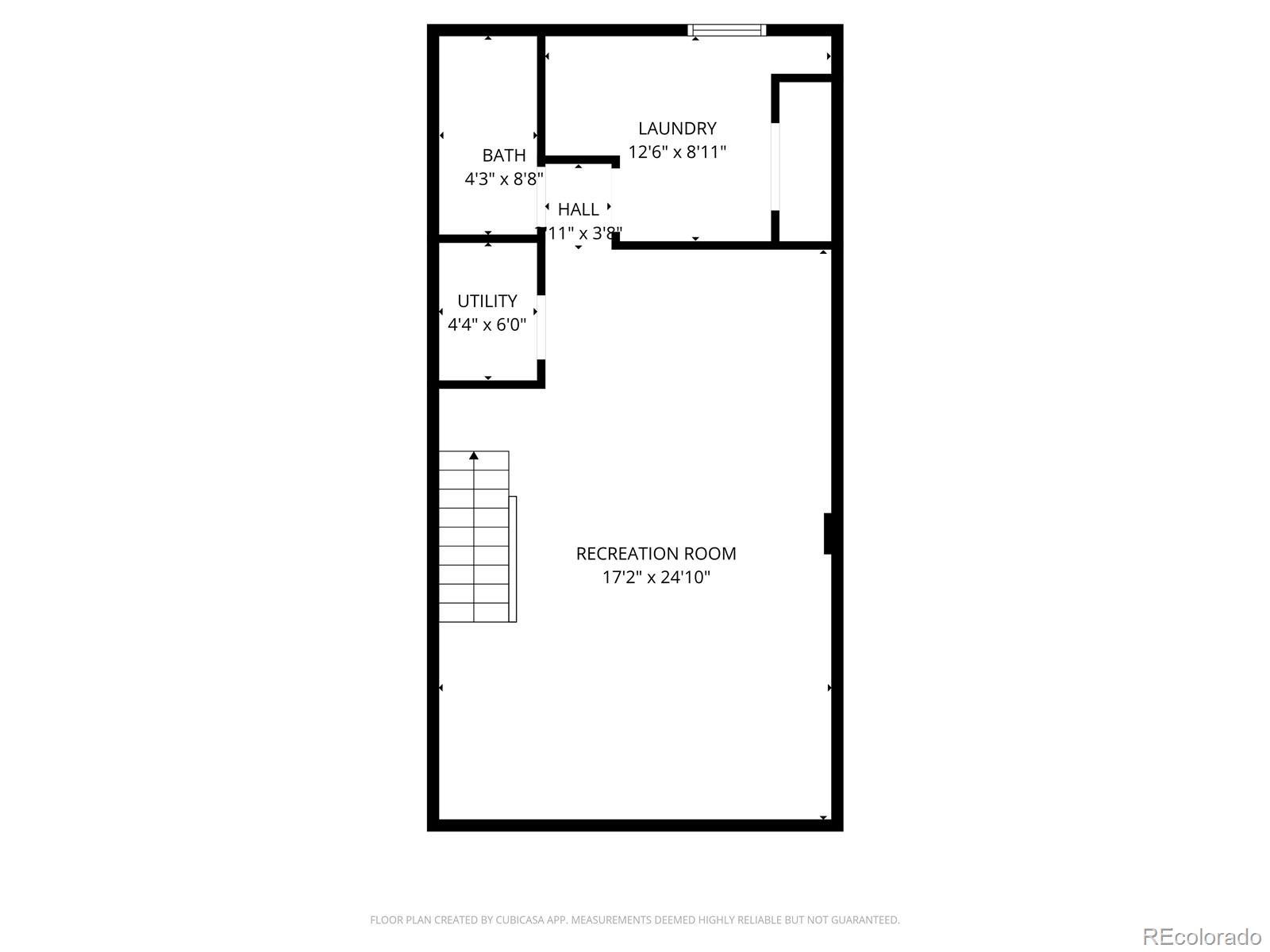Find us on...
Dashboard
- 2 Beds
- 3 Baths
- 1,935 Sqft
- .01 Acres
New Search X
6338 Oak Court 6
OPEN HOUSE THIS SATURDAY, 10/18 @ 12-2pm ~ This GREAT townhouse awaits you in the heart of Arvada near Olde Town, Ralston Creek Trail, Stenger and Lutz Sports Complex, many parks, shopping, plus smooth access to the RTD W-Line, I70, and Kipling. Charming end-unit townhouse (no neighbors above or below + only one neighbor to the side!). Features an open main level floor plan with ample kitchen space/cabinets + a real pantry, dining area, and family room with a wood-burning fireplace! Plus, a remodeled main floor half-bath provides convenience for all. Upstairs you’ll find two generously sized bedrooms with a beautifully remodeled full bath adjoining both bedrooms. An attic provides extra storage space, too. In the finished basement you’ll find space for an office, gaming room, guest space, or a TV room great for entertaining. There is also a large laundry room with extra storage plus a ¾ bath. The furnace/AC, water heater, and windows have all been updated. The back patio with Trex decking is fully fenced providing privacy plus room for a grill, table, and chairs. Your own personal oasis!
Listing Office: Distinct Real Estate LLC 
Essential Information
- MLS® #4552953
- Price$385,000
- Bedrooms2
- Bathrooms3.00
- Full Baths1
- Half Baths1
- Square Footage1,935
- Acres0.01
- Year Built1984
- TypeResidential
- Sub-TypeTownhouse
- StyleContemporary
- StatusActive
Community Information
- Address6338 Oak Court 6
- SubdivisionGrace Place
- CityArvada
- CountyJefferson
- StateCO
- Zip Code80004
Amenities
- Parking Spaces2
Utilities
Electricity Connected, Natural Gas Connected, Phone Available
Interior
- HeatingForced Air, Natural Gas
- CoolingCentral Air
- FireplaceYes
- # of Fireplaces1
- FireplacesFamily Room, Wood Burning
- StoriesTwo
Interior Features
Ceiling Fan(s), Granite Counters, High Speed Internet, Jack & Jill Bathroom, Laminate Counters, Open Floorplan, Pantry, Smoke Free, Solid Surface Counters
Appliances
Dishwasher, Disposal, Gas Water Heater, Oven, Range Hood, Refrigerator
Exterior
- RoofComposition
Lot Description
Master Planned, Near Public Transit
Windows
Double Pane Windows, Skylight(s), Window Coverings, Window Treatments
School Information
- DistrictJefferson County R-1
- ElementaryVanderhoof
- MiddleDrake
- HighArvada West
Additional Information
- Date ListedOctober 2nd, 2025
Listing Details
 Distinct Real Estate LLC
Distinct Real Estate LLC
 Terms and Conditions: The content relating to real estate for sale in this Web site comes in part from the Internet Data eXchange ("IDX") program of METROLIST, INC., DBA RECOLORADO® Real estate listings held by brokers other than RE/MAX Professionals are marked with the IDX Logo. This information is being provided for the consumers personal, non-commercial use and may not be used for any other purpose. All information subject to change and should be independently verified.
Terms and Conditions: The content relating to real estate for sale in this Web site comes in part from the Internet Data eXchange ("IDX") program of METROLIST, INC., DBA RECOLORADO® Real estate listings held by brokers other than RE/MAX Professionals are marked with the IDX Logo. This information is being provided for the consumers personal, non-commercial use and may not be used for any other purpose. All information subject to change and should be independently verified.
Copyright 2025 METROLIST, INC., DBA RECOLORADO® -- All Rights Reserved 6455 S. Yosemite St., Suite 500 Greenwood Village, CO 80111 USA
Listing information last updated on October 21st, 2025 at 11:18pm MDT.

