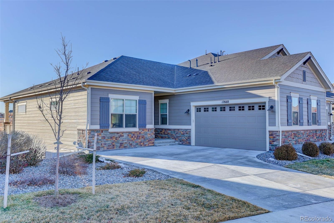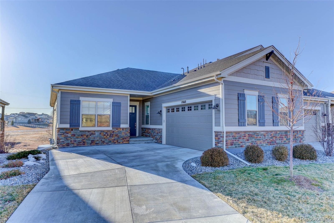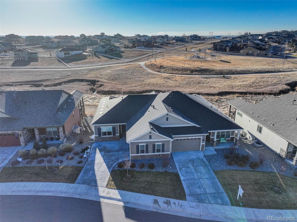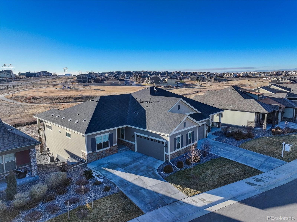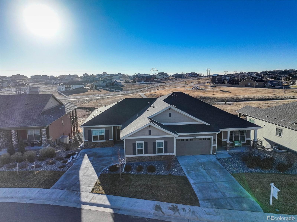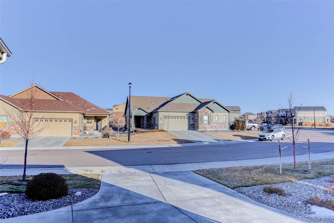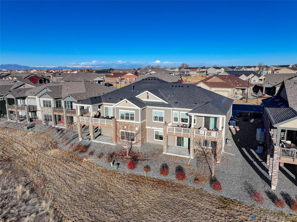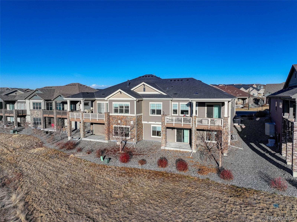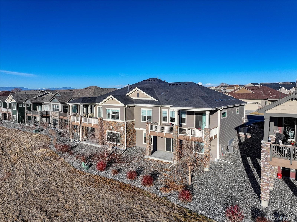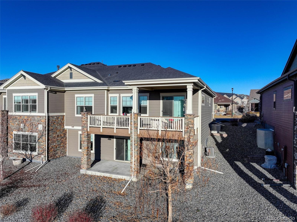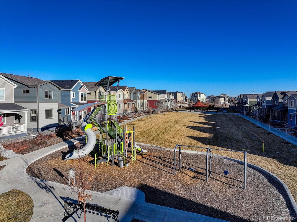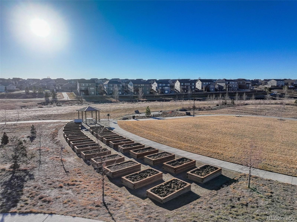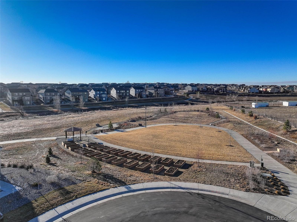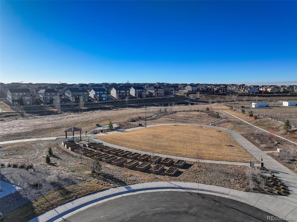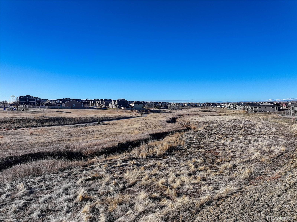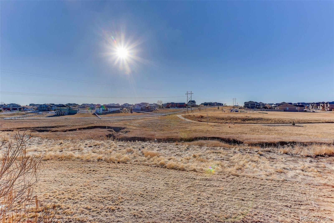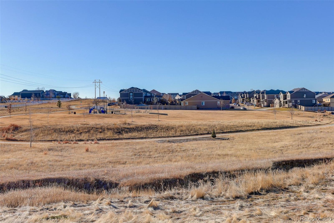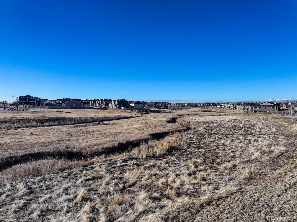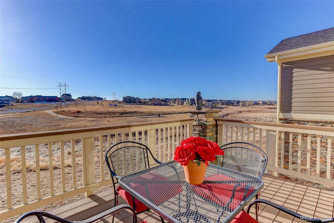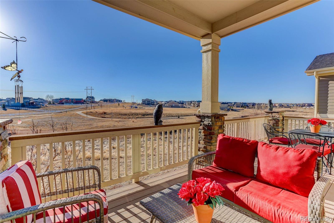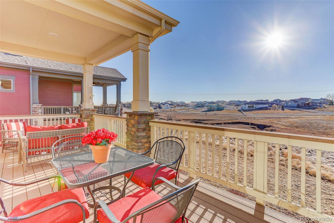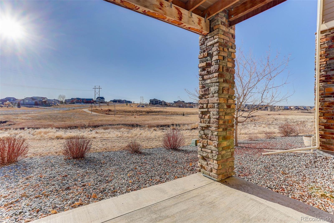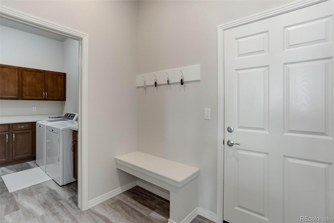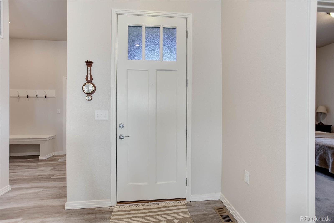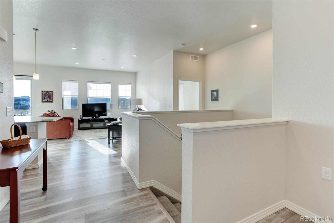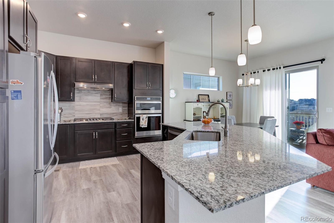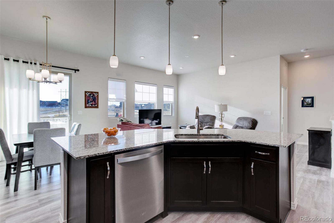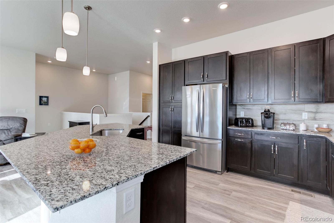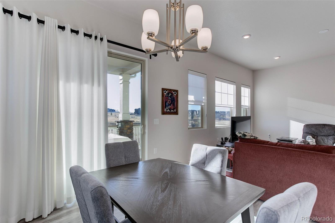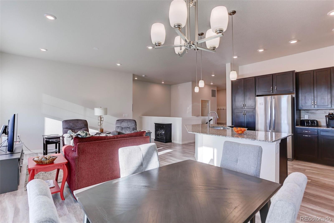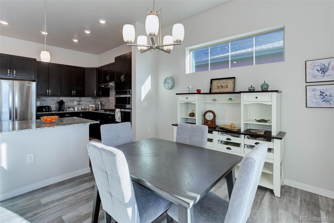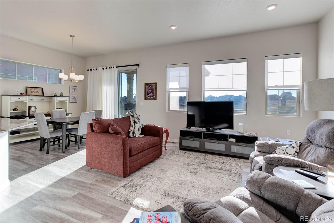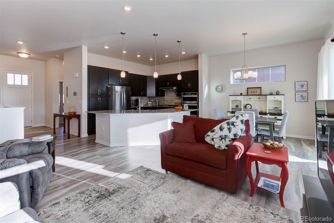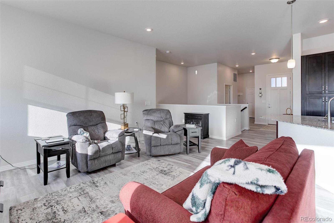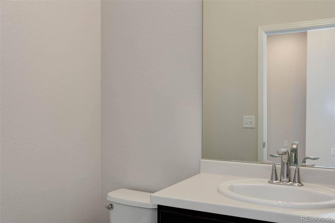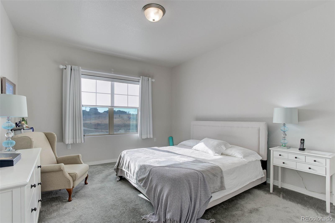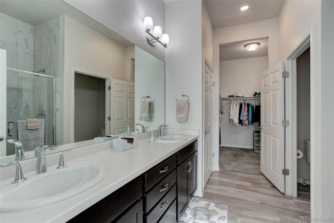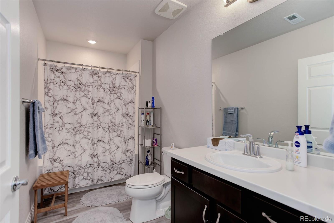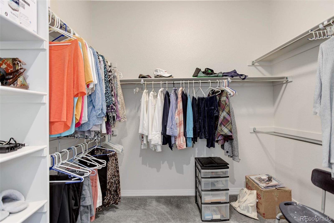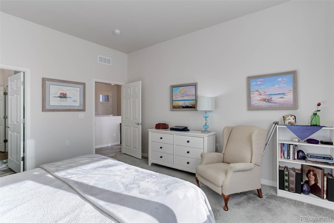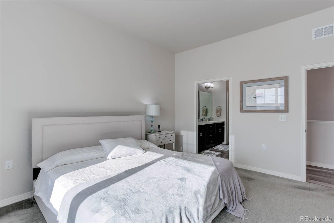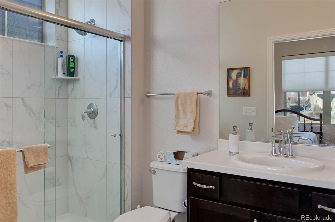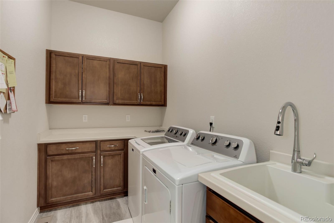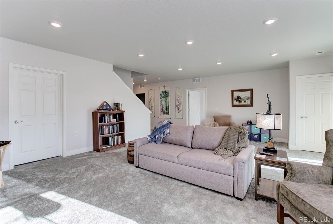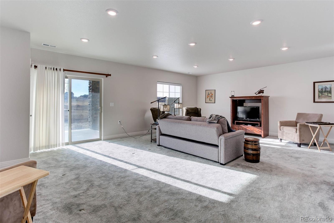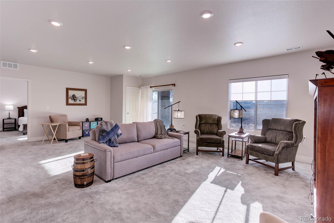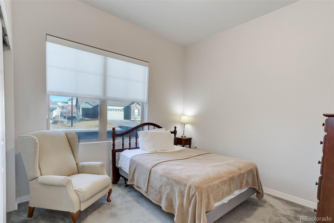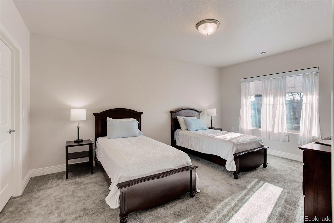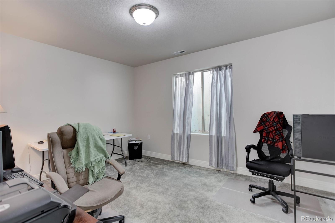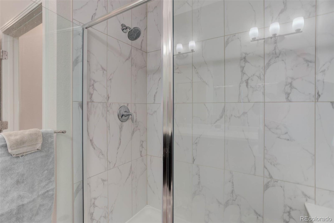Find us on...
Dashboard
- 4 Beds
- 4 Baths
- 2,865 Sqft
- .13 Acres
New Search X
12668 Ulster Street
LOCATION! LOCATION! LOCATION! Many luxury updates, open floor plan with Low maintenance in this 2020 Single family ranch style home that backs to open space. Breathtaking views! Lots of wildlife with many birds, including eagles. Featuring 4 bedrooms, 3 baths, with a finished walk-out basement with upgrades galore. Gourmet Kitchen generously appointed with slab granite counter tops, tile backsplash, 42 inch Birch cabinets with smooth close drawers and pantry. Huge Granite center island with pendant lighting that seats 6, Whirlpool smart appliance package w/ gas range and hood, wall oven and Stainless steel appliances. Kitchen gas cooktop also wired for electric. 10 foot ceilings on the entire main level, Gorgeous and modern wood Laminate long lasting flooring on entire main expect bedrooms. Large master bedroom with 4 Piece bath and a huge walk-in closet. Main level laundry room upgraded with a soaking sink, top and bottom cabinets. Programable Lennox thermostat. Smart appliances and garage door can be programed directly from you smart phone. Huge 25' by 9.7 covered east facing Trex deck, two electrical outlets while you enjoy those mystical morning sunrises while all backs to open space. Large mostly finished walk out basement with 9 foot ceilings, two very large bedrooms with walk-in closets, huge 25' X 18' family room, and huge 288 square foot utility room with tons of space for storage and a quality/energy efficient tankless water heater. Seller added basement EV lockdown window well. Side entry, oversized and fully finished two car garage with 10 foot ceilings. Awesome area close to walking paths, Neighborhood park, green spaces, Trail Winds Rec Center, Riverdale golf Course with convenience to shopping dining and a quick drive to Denver, Boulder and DIA. This home shines and shows impeccably well and like new.
Listing Office: Coldwell Banker Realty 14 
Essential Information
- MLS® #4556403
- Price$665,000
- Bedrooms4
- Bathrooms4.00
- Full Baths1
- Half Baths1
- Square Footage2,865
- Acres0.13
- Year Built2020
- TypeResidential
- Sub-TypeSingle Family Residence
- StyleContemporary
- StatusPending
Community Information
- Address12668 Ulster Street
- SubdivisionRiverdale Ranch
- CityThornton
- CountyAdams
- StateCO
- Zip Code80602
Amenities
- Parking Spaces2
- # of Garages2
- ViewPlains
Utilities
Cable Available, Electricity Connected, Internet Access (Wired), Natural Gas Connected
Parking
Concrete, Dry Walled, Finished, Insulated Garage
Interior
- HeatingForced Air, Natural Gas
- CoolingCentral Air
- StoriesOne
Interior Features
Eat-in Kitchen, Granite Counters, High Ceilings, High Speed Internet, Kitchen Island, Open Floorplan, Pantry, Smart Thermostat, Smoke Free, Utility Sink, Walk-In Closet(s)
Appliances
Cooktop, Dishwasher, Disposal, Freezer, Microwave, Oven, Range, Range Hood, Refrigerator, Self Cleaning Oven, Smart Appliances, Sump Pump, Tankless Water Heater
Exterior
- Exterior FeaturesBalcony
- RoofComposition
- FoundationSlab
Lot Description
Open Space, Sprinklers In Front
Windows
Double Pane Windows, Window Coverings
School Information
- DistrictSchool District 27-J
- ElementaryBrantner
- MiddleRoger Quist
- HighRiverdale Ridge
Additional Information
- Date ListedFebruary 10th, 2025
- ZoningRes
Listing Details
 Coldwell Banker Realty 14
Coldwell Banker Realty 14
Office Contact
scguertler@yahoo.com,303-449-5000
 Terms and Conditions: The content relating to real estate for sale in this Web site comes in part from the Internet Data eXchange ("IDX") program of METROLIST, INC., DBA RECOLORADO® Real estate listings held by brokers other than RE/MAX Professionals are marked with the IDX Logo. This information is being provided for the consumers personal, non-commercial use and may not be used for any other purpose. All information subject to change and should be independently verified.
Terms and Conditions: The content relating to real estate for sale in this Web site comes in part from the Internet Data eXchange ("IDX") program of METROLIST, INC., DBA RECOLORADO® Real estate listings held by brokers other than RE/MAX Professionals are marked with the IDX Logo. This information is being provided for the consumers personal, non-commercial use and may not be used for any other purpose. All information subject to change and should be independently verified.
Copyright 2025 METROLIST, INC., DBA RECOLORADO® -- All Rights Reserved 6455 S. Yosemite St., Suite 500 Greenwood Village, CO 80111 USA
Listing information last updated on April 27th, 2025 at 4:18am MDT.

